Tray Ceiling Blue Family Room Ideas
Refine by:
Budget
Sort by:Popular Today
1 - 20 of 34 photos
Item 1 of 3

Custom metal screen and steel doors separate public living areas from private.
Example of a small transitional enclosed medium tone wood floor, brown floor, tray ceiling and wall paneling family room library design in New York with blue walls, a two-sided fireplace, a stone fireplace and a media wall
Example of a small transitional enclosed medium tone wood floor, brown floor, tray ceiling and wall paneling family room library design in New York with blue walls, a two-sided fireplace, a stone fireplace and a media wall

Example of a huge trendy open concept tray ceiling family room design in Las Vegas with beige walls
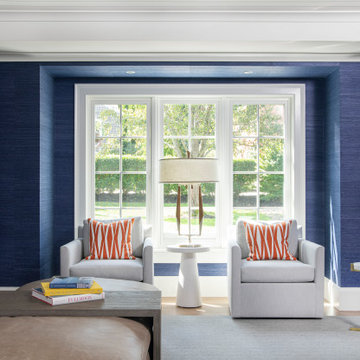
Family room - mid-sized coastal enclosed light wood floor, tray ceiling and wallpaper family room idea in Boston with blue walls and a media wall
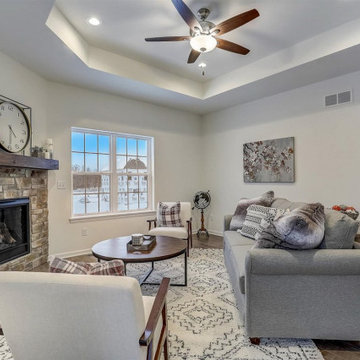
Inspiration for a mid-sized open concept brown floor and tray ceiling family room remodel in Milwaukee with white walls, a corner fireplace and a stone fireplace

Custom metal screen and steel doors separate public living areas from private.
Inspiration for a small transitional enclosed medium tone wood floor, brown floor, tray ceiling and wall paneling family room library remodel in New York with blue walls, a two-sided fireplace, a stone fireplace and a media wall
Inspiration for a small transitional enclosed medium tone wood floor, brown floor, tray ceiling and wall paneling family room library remodel in New York with blue walls, a two-sided fireplace, a stone fireplace and a media wall

Linear two sided fireplace
Huge minimalist open concept light wood floor and tray ceiling family room photo in Houston with white walls, a two-sided fireplace, a metal fireplace and a wall-mounted tv
Huge minimalist open concept light wood floor and tray ceiling family room photo in Houston with white walls, a two-sided fireplace, a metal fireplace and a wall-mounted tv

Inspiration for a large transitional enclosed dark wood floor, brown floor, tray ceiling and wall paneling family room remodel in Los Angeles with blue walls, a music area and no fireplace
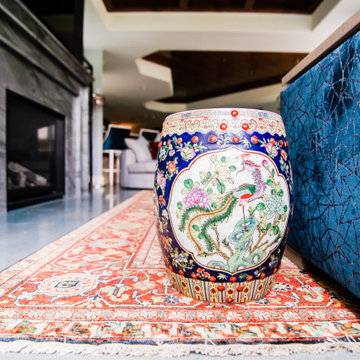
The lake level of this home was dark and dreary. Everywhere you looked, there was brown... dark brown painted window casings, door casings, and baseboards... brown stained concrete (in bad shape), brown wood countertops, brown backsplash tile, and black cabinetry. We refinished the concrete floor into a beautiful water blue, removed the rustic stone fireplace and created a beautiful quartzite stone surround, used quartzite countertops that flow with the new marble mosaic backsplash, lightened up the cabinetry in a soft gray, and added lots of layers of color in the furnishings. The result is was a fun space to hang out with family and friends.
Rugs by Roya Rugs, sofa by Tomlinson, sofa fabric by Cowtan & Tout, bookshelves by Vanguard, coffee table by ST2, floor lamp by Vistosi.
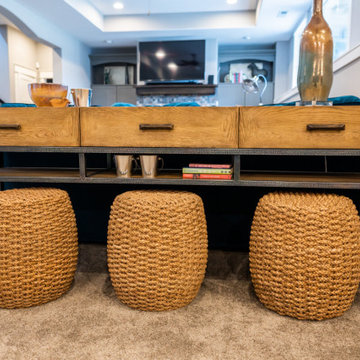
Project by Wiles Design Group. Their Cedar Rapids-based design studio serves the entire Midwest, including Iowa City, Dubuque, Davenport, and Waterloo, as well as North Missouri and St. Louis.
For more about Wiles Design Group, see here: https://wilesdesigngroup.com/
To learn more about this project, see here: https://wilesdesigngroup.com/relaxed-family-home
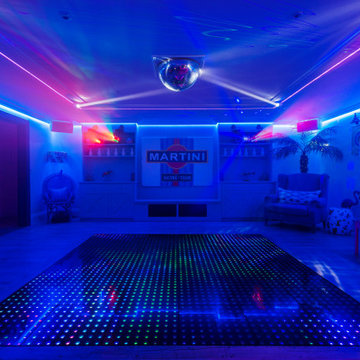
Inspiration for a huge coastal open concept medium tone wood floor, brown floor and tray ceiling game room remodel in Devon with white walls and a media wall
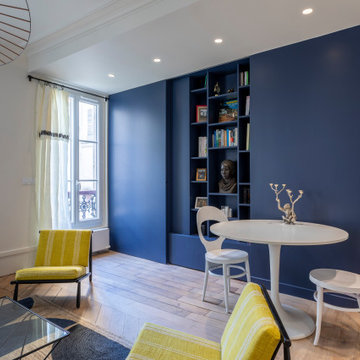
La pièce de vie a été agrandie en annexant l'entrée, l'alcôve et l'ancienne cuisine, Les anciennes cloisons devenues porteuses ont été remplacées par des structures métalliques dissimulées dans le faux plafond. La cuisine s'ouvre sur la pièce de vie. L'aménagement bleu donne l'atmosphère à la pièce et simplifie sa forme. Elle permet de dissimuler une porte d'entrée, une buanderie, des rangements et les toilettes.
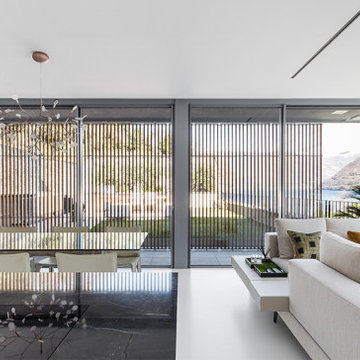
Inspiration for a huge modern open concept vinyl floor, white floor and tray ceiling family room remodel in Milan with white walls and a wall-mounted tv
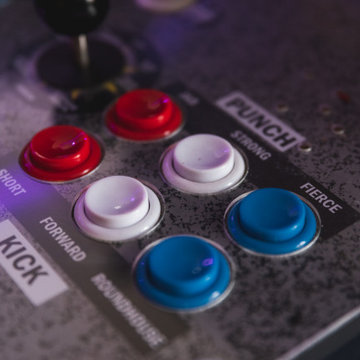
Inspiration for a huge contemporary open concept laminate floor, brown floor and tray ceiling family room remodel in Other with a bar, green walls and a wall-mounted tv
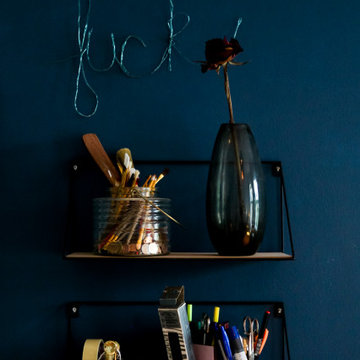
Example of a mid-sized eclectic open concept light wood floor, brown floor and tray ceiling family room design in Berlin with white walls

Архитекторы: Дмитрий Глушков, Фёдор Селенин; Фото: Антон Лихтарович
Family room - large open concept medium tone wood floor, brown floor and tray ceiling family room idea in Moscow with a music area, white walls, a standard fireplace, a plaster fireplace and a media wall
Family room - large open concept medium tone wood floor, brown floor and tray ceiling family room idea in Moscow with a music area, white walls, a standard fireplace, a plaster fireplace and a media wall
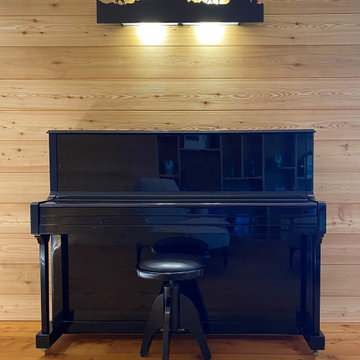
Un ambiente destinato alla degustazione meditativa, alla lettura e all'ascolto di buona musica per i più raffinati clienti di questo hotel tra le montagne dell'Ossola. By Michele Anderlini Design e Falegnameria Anderlini. Lampada artigianale CamolaLamp.
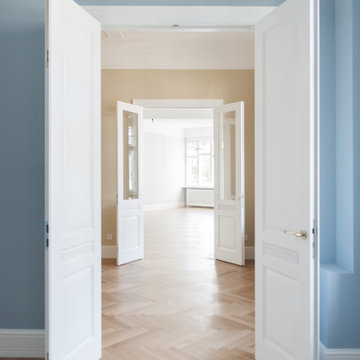
Inspiration for a mid-sized timeless enclosed medium tone wood floor, brown floor and tray ceiling family room remodel in Berlin with blue walls
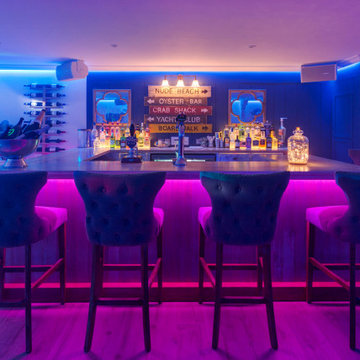
Example of a huge beach style open concept medium tone wood floor, brown floor and tray ceiling game room design in Devon with white walls and a media wall

La pièce de vie a été agrandie en annexant l'entrée, l'alcôve et l'ancienne cuisine, Les anciennes cloisons devenues porteuses ont été remplacées par des structures métalliques dissimulées dans le faux plafond. La cuisine s'ouvre sur la pièce de vie. L'aménagement bleu donne l'atmosphère à la pièce et simplifie sa forme. Elle permet de dissimuler une porte d'entrée, une buanderie, des rangements et les toilettes.
Tray Ceiling Blue Family Room Ideas
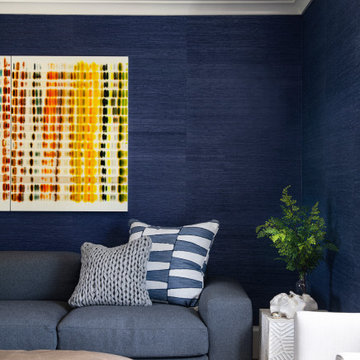
Inspiration for a mid-sized coastal enclosed light wood floor, tray ceiling and wallpaper family room remodel in Boston with blue walls and a media wall
1





