Tray Ceiling Closet Ideas
Refine by:
Budget
Sort by:Popular Today
1 - 20 of 107 photos
Item 1 of 3
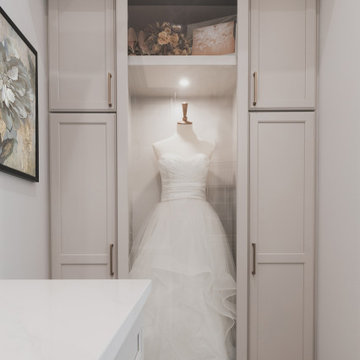
Mid-sized elegant gender-neutral carpeted, gray floor and tray ceiling walk-in closet photo in Chicago with shaker cabinets and gray cabinets
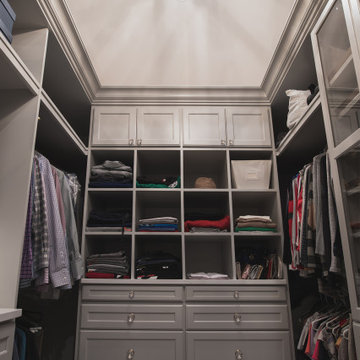
Walk-in closet - mid-sized traditional gender-neutral carpeted, gray floor and tray ceiling walk-in closet idea in Chicago with shaker cabinets and gray cabinets
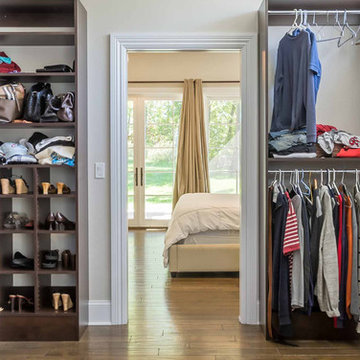
This 6,000sf luxurious custom new construction 5-bedroom, 4-bath home combines elements of open-concept design with traditional, formal spaces, as well. Tall windows, large openings to the back yard, and clear views from room to room are abundant throughout. The 2-story entry boasts a gently curving stair, and a full view through openings to the glass-clad family room. The back stair is continuous from the basement to the finished 3rd floor / attic recreation room.
The interior is finished with the finest materials and detailing, with crown molding, coffered, tray and barrel vault ceilings, chair rail, arched openings, rounded corners, built-in niches and coves, wide halls, and 12' first floor ceilings with 10' second floor ceilings.
It sits at the end of a cul-de-sac in a wooded neighborhood, surrounded by old growth trees. The homeowners, who hail from Texas, believe that bigger is better, and this house was built to match their dreams. The brick - with stone and cast concrete accent elements - runs the full 3-stories of the home, on all sides. A paver driveway and covered patio are included, along with paver retaining wall carved into the hill, creating a secluded back yard play space for their young children.
Project photography by Kmieick Imagery.
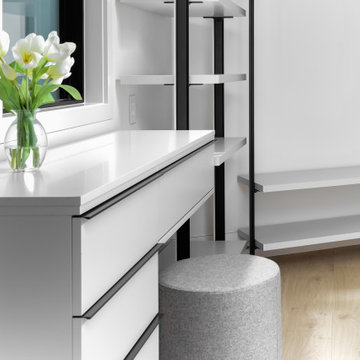
Open cabinetry, with white drawers and wood flooring a perfect Walk-in closet combo to the luxurious master bathroom.
Walk-in closet - large modern gender-neutral medium tone wood floor, brown floor and tray ceiling walk-in closet idea in Austin with open cabinets and white cabinets
Walk-in closet - large modern gender-neutral medium tone wood floor, brown floor and tray ceiling walk-in closet idea in Austin with open cabinets and white cabinets
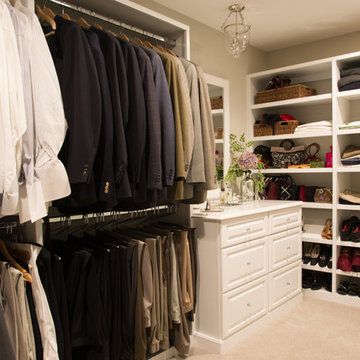
Project by Wiles Design Group. Their Cedar Rapids-based design studio serves the entire Midwest, including Iowa City, Dubuque, Davenport, and Waterloo, as well as North Missouri and St. Louis.
For more about Wiles Design Group, see here: https://wilesdesigngroup.com/
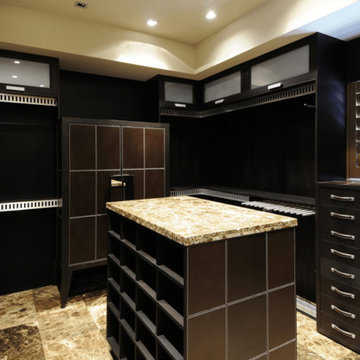
Example of a large transitional gender-neutral limestone floor, brown floor and tray ceiling walk-in closet design in Los Angeles with flat-panel cabinets and black cabinets
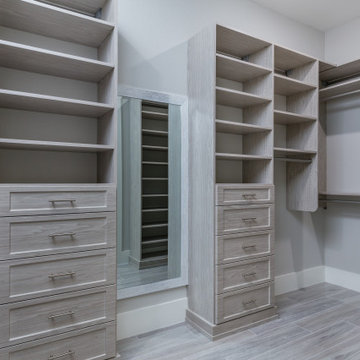
Master bedroom closet with custom built-in cabinets and shelves.
Inspiration for a large mediterranean gender-neutral ceramic tile, gray floor and tray ceiling walk-in closet remodel in Miami with raised-panel cabinets and light wood cabinets
Inspiration for a large mediterranean gender-neutral ceramic tile, gray floor and tray ceiling walk-in closet remodel in Miami with raised-panel cabinets and light wood cabinets
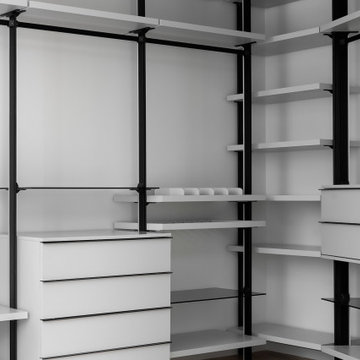
Open cabinetry, with white drawers and wood flooring a perfect Walk-in closet combo to the luxurious master bathroom.
Large minimalist gender-neutral medium tone wood floor, brown floor and tray ceiling walk-in closet photo in Austin with open cabinets and white cabinets
Large minimalist gender-neutral medium tone wood floor, brown floor and tray ceiling walk-in closet photo in Austin with open cabinets and white cabinets
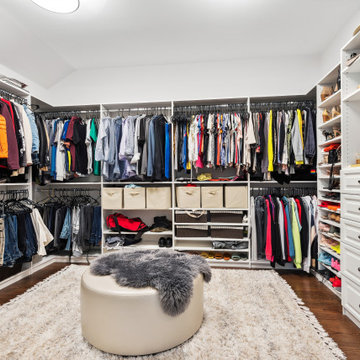
Brand new custom home build. Custom cabinets, quartz counters, hardwood floors throughout, custom lighting throughout. Butlers pantry, wet bar, 2nd floor laundry, fireplace, fully finished basement with game room, guest room and workout room. Custom landscape and hardscape.
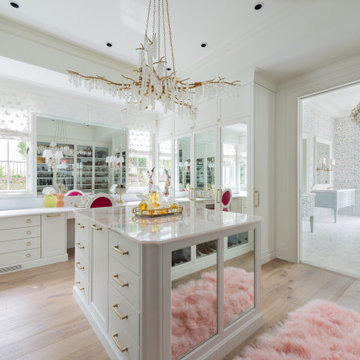
Inspiration for a large transitional women's light wood floor, beige floor and tray ceiling walk-in closet remodel in Atlanta with flat-panel cabinets and white cabinets
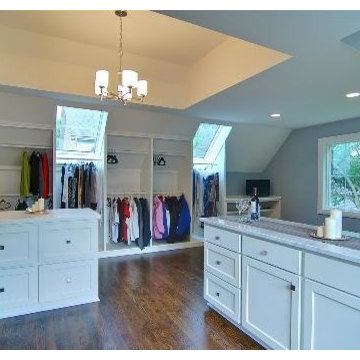
Expansive Master Closet with multiple storage peninsulas. Skylights in the vaulted ceiling create natural light tunnels into the space.
Example of a large classic gender-neutral medium tone wood floor, brown floor and tray ceiling walk-in closet design in Chicago with recessed-panel cabinets and white cabinets
Example of a large classic gender-neutral medium tone wood floor, brown floor and tray ceiling walk-in closet design in Chicago with recessed-panel cabinets and white cabinets
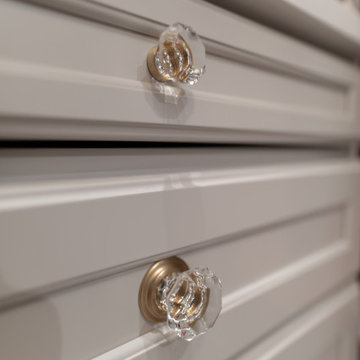
Example of a mid-sized classic gender-neutral carpeted, gray floor and tray ceiling walk-in closet design in Chicago with shaker cabinets and gray cabinets
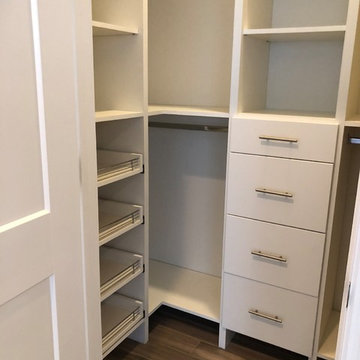
Example of a small trendy gender-neutral medium tone wood floor, brown floor and tray ceiling built-in closet design in Miami with open cabinets and white cabinets
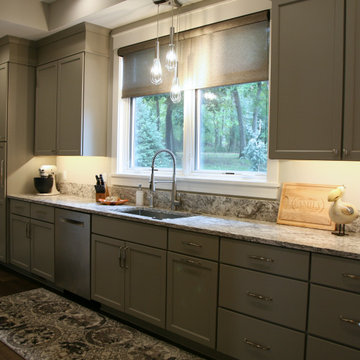
The butler kitchen/ working pantry is right around the corner from the main working kitchen. It has a second refrigerator, sink, coffee area, and lots of additional storage.
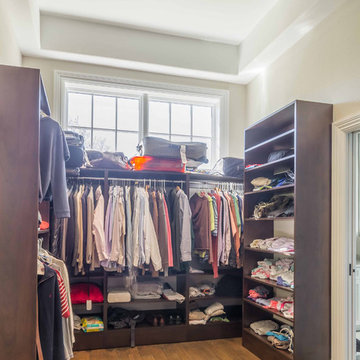
This 6,000sf luxurious custom new construction 5-bedroom, 4-bath home combines elements of open-concept design with traditional, formal spaces, as well. Tall windows, large openings to the back yard, and clear views from room to room are abundant throughout. The 2-story entry boasts a gently curving stair, and a full view through openings to the glass-clad family room. The back stair is continuous from the basement to the finished 3rd floor / attic recreation room.
The interior is finished with the finest materials and detailing, with crown molding, coffered, tray and barrel vault ceilings, chair rail, arched openings, rounded corners, built-in niches and coves, wide halls, and 12' first floor ceilings with 10' second floor ceilings.
It sits at the end of a cul-de-sac in a wooded neighborhood, surrounded by old growth trees. The homeowners, who hail from Texas, believe that bigger is better, and this house was built to match their dreams. The brick - with stone and cast concrete accent elements - runs the full 3-stories of the home, on all sides. A paver driveway and covered patio are included, along with paver retaining wall carved into the hill, creating a secluded back yard play space for their young children.
Project photography by Kmieick Imagery.

Open cabinetry, with white drawers and wood flooring a perfect Walk-in closet combo to the luxurious master bathroom.
Example of a large minimalist gender-neutral medium tone wood floor, brown floor and tray ceiling walk-in closet design in Austin with open cabinets and white cabinets
Example of a large minimalist gender-neutral medium tone wood floor, brown floor and tray ceiling walk-in closet design in Austin with open cabinets and white cabinets
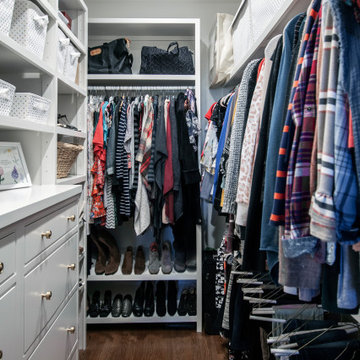
Closet - large traditional medium tone wood floor, brown floor and tray ceiling closet idea in Nashville with recessed-panel cabinets and white cabinets
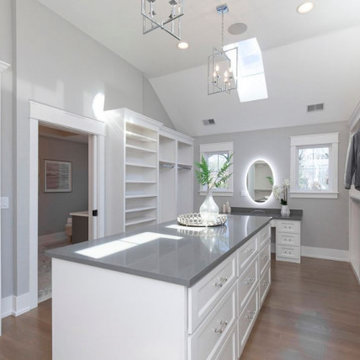
A master closet with room for everything at your fingertips!
Areas for dressing as well as hair and makeup all in this thoughtfully designed closet.
Walk-in closet - large farmhouse gender-neutral light wood floor, brown floor and tray ceiling walk-in closet idea in Chicago with open cabinets and white cabinets
Walk-in closet - large farmhouse gender-neutral light wood floor, brown floor and tray ceiling walk-in closet idea in Chicago with open cabinets and white cabinets
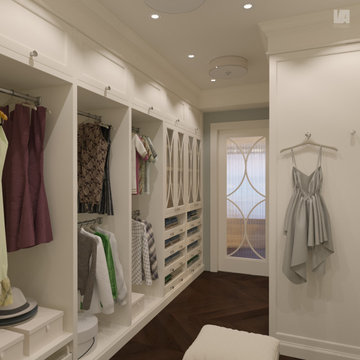
3d rendering of an owner's bedroom suite using soft neutrals for this design option.
Dressing room - mid-sized traditional women's dark wood floor, brown floor and tray ceiling dressing room idea in Houston with recessed-panel cabinets and beige cabinets
Dressing room - mid-sized traditional women's dark wood floor, brown floor and tray ceiling dressing room idea in Houston with recessed-panel cabinets and beige cabinets
Tray Ceiling Closet Ideas
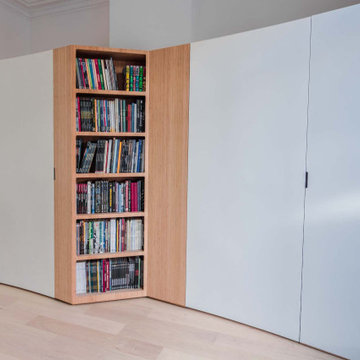
Dressings courbes et bibliothèque sur-mesure en bambou massif et acier blanc. Conçus, produits et installés par JOA.
Inspiration for a huge contemporary gender-neutral light wood floor, beige floor and tray ceiling built-in closet remodel in Paris with beaded inset cabinets and white cabinets
Inspiration for a huge contemporary gender-neutral light wood floor, beige floor and tray ceiling built-in closet remodel in Paris with beaded inset cabinets and white cabinets
1





