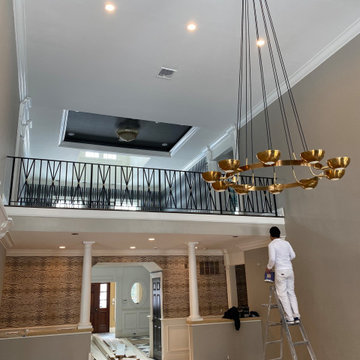All Wall Treatments Tray Ceiling Entryway Ideas
Refine by:
Budget
Sort by:Popular Today
1 - 20 of 514 photos
Item 1 of 3

Inspiration for a transitional medium tone wood floor, tray ceiling and wainscoting entryway remodel in Other with beige walls and a dark wood front door

Entry was featuring stained double doors and cascading white millwork details in staircase.
Entryway - large craftsman medium tone wood floor, brown floor, tray ceiling and wainscoting entryway idea in Seattle with white walls and a medium wood front door
Entryway - large craftsman medium tone wood floor, brown floor, tray ceiling and wainscoting entryway idea in Seattle with white walls and a medium wood front door
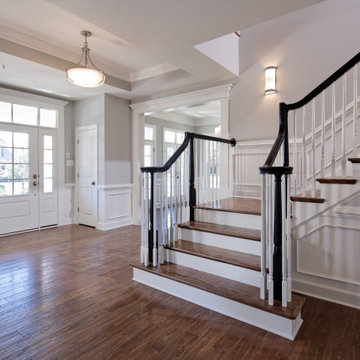
Example of a classic brown floor, tray ceiling and wainscoting entryway design in Baltimore with a white front door and white walls

This grand foyer is welcoming and inviting as your enter this country club estate.
Example of a large transitional marble floor, white floor, wainscoting and tray ceiling entryway design in Atlanta with gray walls and a glass front door
Example of a large transitional marble floor, white floor, wainscoting and tray ceiling entryway design in Atlanta with gray walls and a glass front door

New Craftsman style home, approx 3200sf on 60' wide lot. Views from the street, highlighting front porch, large overhangs, Craftsman detailing. Photos by Robert McKendrick Photography.
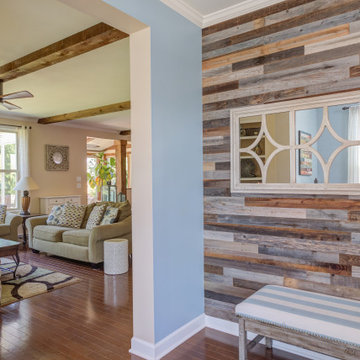
Adding Architectural details to this Builder Grade House turned it into a spectacular HOME with personality. The inspiration started when the homeowners added a great wood feature to the entry way wall. We designed wood ceiling beams, posts, mud room entry and vent hood over the range. We stained wood in the sunroom to match. Then we added new lighting and fans. The new backsplash ties everything together. The Pot Filler added the crowning touch! NO Longer Builder Boring!

Entryway - large traditional beige floor, tray ceiling and wallpaper entryway idea in Miami with green walls and a dark wood front door

A modern farmhouse entry with shiplap walls and a painted ceiling tray with a copper leaf sculpture installation.
Cottage porcelain tile, multicolored floor, tray ceiling and shiplap wall foyer photo in Denver with white walls
Cottage porcelain tile, multicolored floor, tray ceiling and shiplap wall foyer photo in Denver with white walls

Photo credit: Kevin Scott.
Custom windows, doors, and hardware designed and furnished by Thermally Broken Steel USA.
Other sources:
Mouth-blown Glass Chandelier by Semeurs d'Étoiles.
Western Hemlock walls and ceiling by reSAWN TIMBER Co.
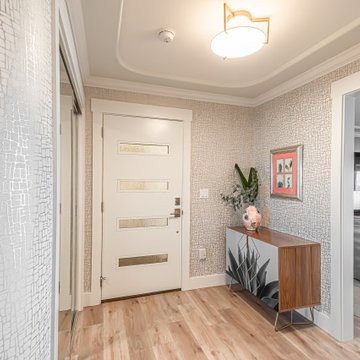
New contemporary door and metallic wallpaper accent the curved walls in entry foyer. Ample storage and laundry closet with pantry space.
Entryway - small transitional vinyl floor, gray floor, tray ceiling and wallpaper entryway idea in San Francisco with metallic walls and a white front door
Entryway - small transitional vinyl floor, gray floor, tray ceiling and wallpaper entryway idea in San Francisco with metallic walls and a white front door
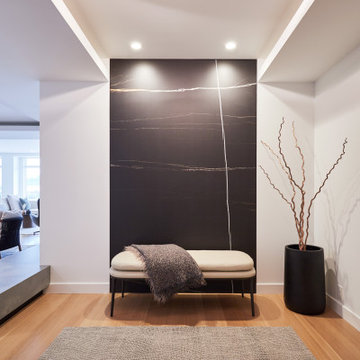
photography: Viktor Ramos
Entryway - mid-sized contemporary light wood floor, tray ceiling and wall paneling entryway idea in Cincinnati with white walls
Entryway - mid-sized contemporary light wood floor, tray ceiling and wall paneling entryway idea in Cincinnati with white walls
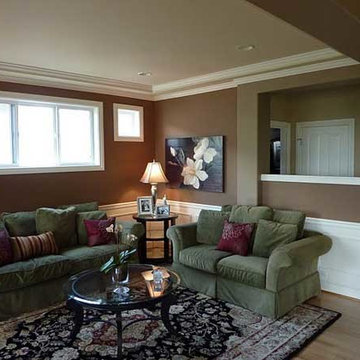
Photo: Renee Adsitt / ColorWhiz Architectural Color Consulting
Paint: Krause House Painting & Finishing
Mid-sized elegant medium tone wood floor, tray ceiling and wainscoting foyer photo in Seattle with brown walls
Mid-sized elegant medium tone wood floor, tray ceiling and wainscoting foyer photo in Seattle with brown walls
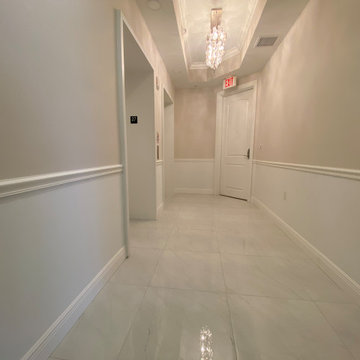
Example of a large trendy porcelain tile, white floor, tray ceiling and wainscoting entryway design in Miami with white walls and a white front door
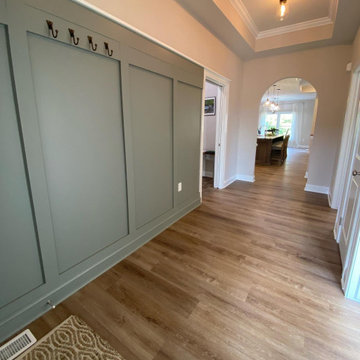
Mid-sized vinyl floor, brown floor, tray ceiling and wainscoting entryway photo in New York with beige walls and a white front door
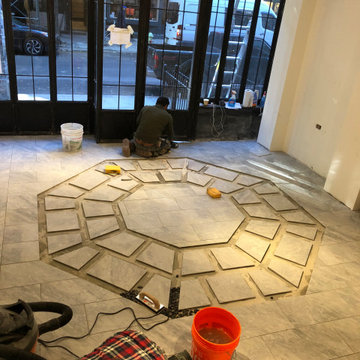
Inspiration for a large french country porcelain tile, multicolored floor, tray ceiling, wood ceiling, wall paneling, wainscoting and wood wall entryway remodel in New York with multicolored walls and a green front door
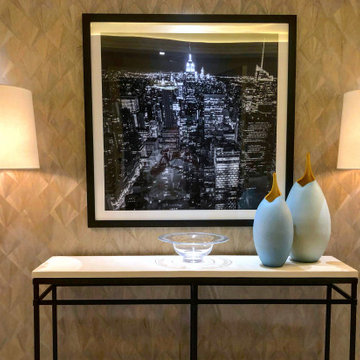
Hand-inlaid wood veneer wall covering in condo entry
Foyer - mid-sized contemporary tray ceiling and wallpaper foyer idea in New York
Foyer - mid-sized contemporary tray ceiling and wallpaper foyer idea in New York
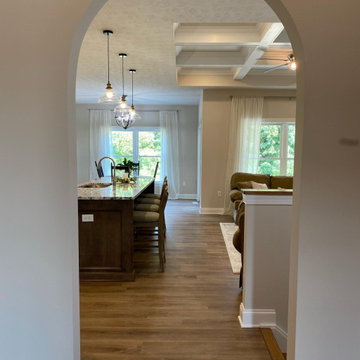
Entryway - mid-sized vinyl floor, brown floor, tray ceiling and wainscoting entryway idea in New York with beige walls and a white front door
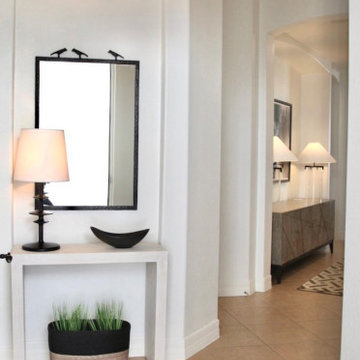
Example of a mid-sized trendy ceramic tile, brown floor, tray ceiling and shiplap wall entryway design in Miami with white walls and a white front door
All Wall Treatments Tray Ceiling Entryway Ideas
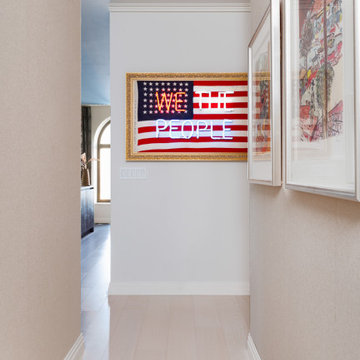
The art foyer as I call it. The main moment here is the “We the people” art from the uber cool and brilliant Mark Illuminati. Every one of his pieces is one of a kind. Here he has used a vintage American flag and crowned it with neon. The art is cool and edgy and makes a statement in this home. The other two framed pieces are prints from Bob Dylan himself.
1






