Tray Ceiling Hallway Ideas
Refine by:
Budget
Sort by:Popular Today
1 - 20 of 98 photos
Item 1 of 3
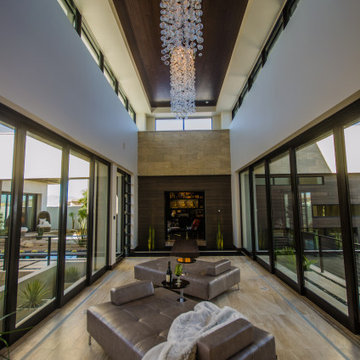
Hallway - large contemporary beige floor and tray ceiling hallway idea in Las Vegas with white walls
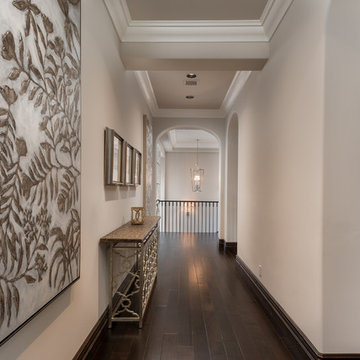
Arched entryways and walkways, custom hallways, and iron stair railings.
Example of a huge tuscan dark wood floor, white floor, tray ceiling and wall paneling hallway design in Phoenix with beige walls
Example of a huge tuscan dark wood floor, white floor, tray ceiling and wall paneling hallway design in Phoenix with beige walls
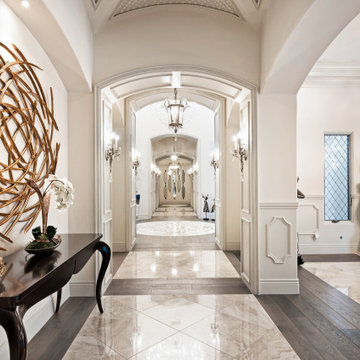
Hallway with vaulted ceilings, custom wall sconces, and a marble and wood floor.
Huge 1950s marble floor, white floor, tray ceiling and wall paneling hallway photo in Phoenix with white walls
Huge 1950s marble floor, white floor, tray ceiling and wall paneling hallway photo in Phoenix with white walls
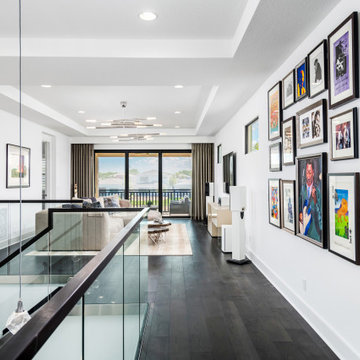
Inspiration for a large contemporary dark wood floor, gray floor and tray ceiling hallway remodel in Miami with white walls
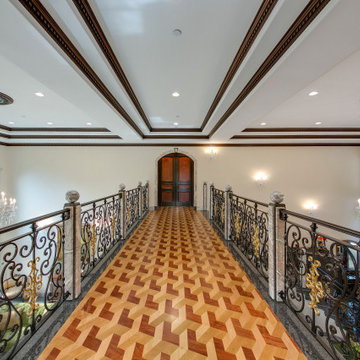
Example of a huge french country medium tone wood floor and tray ceiling hallway design in Seattle with white walls
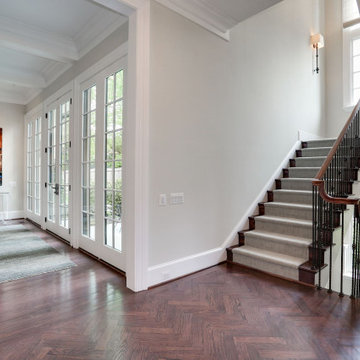
Inspiration for a huge transitional medium tone wood floor and tray ceiling hallway remodel in DC Metro with gray walls
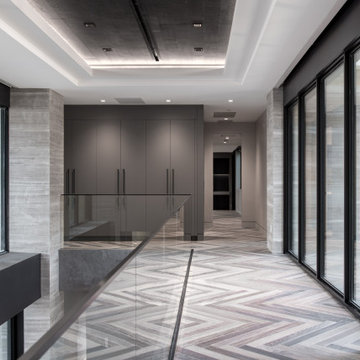
Hallway - mid-sized contemporary multicolored floor and tray ceiling hallway idea in Las Vegas
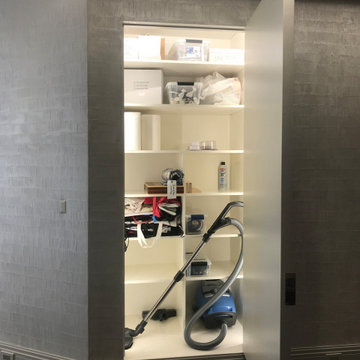
Clever use of hallway space by adding a utility closet to store vacuums, cleaning products and other tools. Custom wallpaper adhered to the door blends the closet in with the hallway decor.
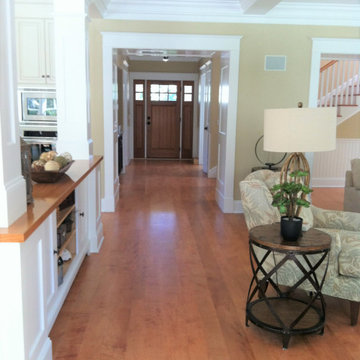
Curly maple wide plank flooring from Hull Forest Products was used throughout this Newport, Rhode Island home. Mill direct custom hardwood floor since 1965, www.hullforest.com. 1-800-928-9602

Large elegant medium tone wood floor, brown floor, tray ceiling and wainscoting hallway photo in Orange County with brown walls
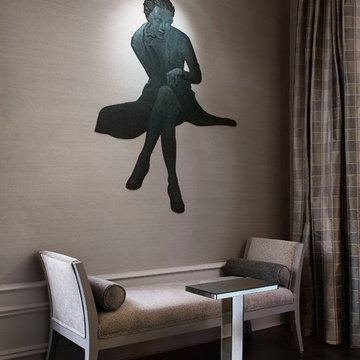
Feature wall art with upholstered bench.
Werner Straube Photography
Hallway - large traditional dark wood floor, brown floor, tray ceiling and wallpaper hallway idea in Chicago with gray walls
Hallway - large traditional dark wood floor, brown floor, tray ceiling and wallpaper hallway idea in Chicago with gray walls

Inspiration for a small modern concrete floor, gray floor, tray ceiling and wallpaper hallway remodel in Miami with black walls

Hallway - huge cottage light wood floor, brown floor, tray ceiling and wall paneling hallway idea in San Francisco with white walls
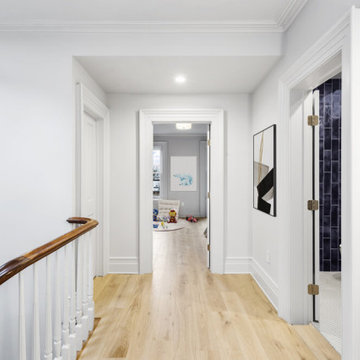
During this gut renovation of a 3,950 sq. ft., four bed, three bath stately landmarked townhouse in Clinton Hill, the homeowners sought to significantly change the layout and upgrade the design of the home with a two-story extension to better suit their young family. The double story extension created indoor/outdoor access on the garden level; a large, light-filled kitchen (which was relocated from the third floor); and an outdoor terrace via the master bedroom on the second floor. The homeowners also completely updated the rest of the home, including four bedrooms, three bathrooms, a powder room, and a library. The owner’s triplex connects to a full-independent garden apartment, which has backyard access, an indoor/outdoor living area, and its own entrance.
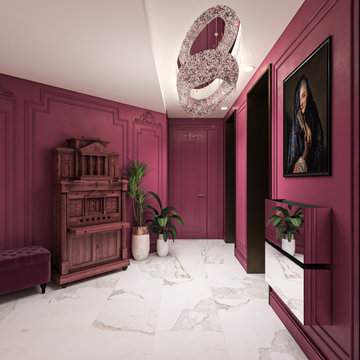
Прихожая Холл
Example of a mid-sized transitional white floor and tray ceiling hallway design in Miami
Example of a mid-sized transitional white floor and tray ceiling hallway design in Miami
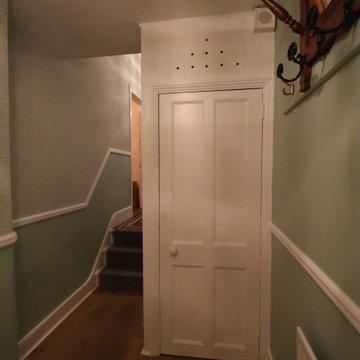
This hallway restoration started from removing all wallpaper, making all walls and ceilings good, repair water damage. The next new wallrock system was applied - reinforced Lining paper. Everything was restored including with dustless sanding system and bespoke paint application.
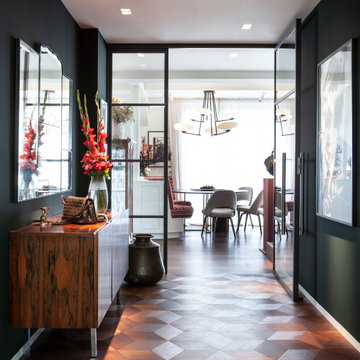
Inspiration for a huge industrial medium tone wood floor, brown floor and tray ceiling hallway remodel in Hamburg with green walls
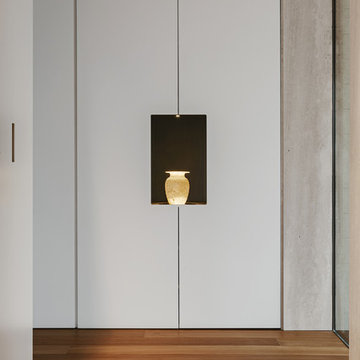
Hallway - large contemporary dark wood floor and tray ceiling hallway idea in Bari with white walls
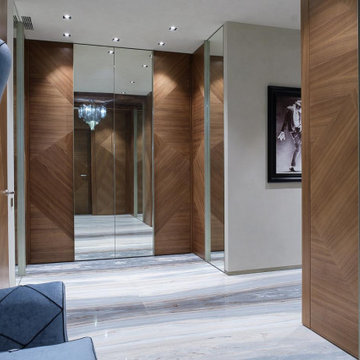
Example of a large marble floor, multicolored floor and tray ceiling hallway design in Moscow with gray walls
Tray Ceiling Hallway Ideas
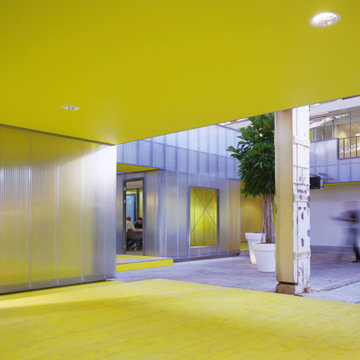
Mediateca y Semillero de Empresas en Hangar, para la adecuación de un edificio industrial en la zona portuaria de Rotterdam, Holanda. Giro arquitectónico desde una arquitectura preexistente de carácter fabril, hacia una transformada, mediante la incorporación de elementos estratégicos (aulas, escaleras, puertas...), contemporáneos y coloridos, generando un espacio lúdico y educativo, desligándose de la función y estética original.
1





