Tray Ceiling Kitchen Ideas
Refine by:
Budget
Sort by:Popular Today
181 - 200 of 1,939 photos
Item 1 of 3

Soggiorno open space con cucina.
Penisola divisoria con sgabelli.
Elementi in laminato rovere nordico e basi in laminato laccato bianco lucido.
Divano ad angolo e parete giorno su misura.

La cuisine a été optimisée pour offrir de nombreux rangements et accueillir tout l'électroménager utile au confort des lieux. Pour agrandir la cuisine et le volume de rangement dédié à la maison, un placard perpendiculaire a été intégré sur la passage d'une ancienne porte.
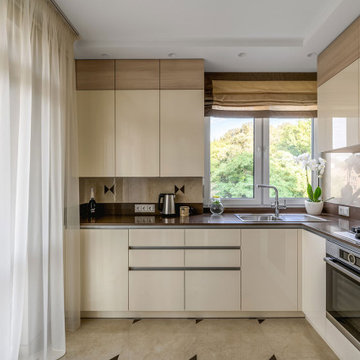
Example of a mid-sized trendy l-shaped ceramic tile, beige floor and tray ceiling eat-in kitchen design in Other with a double-bowl sink, flat-panel cabinets, beige cabinets, quartzite countertops, beige backsplash, porcelain backsplash, stainless steel appliances and brown countertops

Liadesign
Small urban single-wall light wood floor and tray ceiling open concept kitchen photo in Milan with a single-bowl sink, flat-panel cabinets, black cabinets, wood countertops, white backsplash, subway tile backsplash, black appliances and no island
Small urban single-wall light wood floor and tray ceiling open concept kitchen photo in Milan with a single-bowl sink, flat-panel cabinets, black cabinets, wood countertops, white backsplash, subway tile backsplash, black appliances and no island
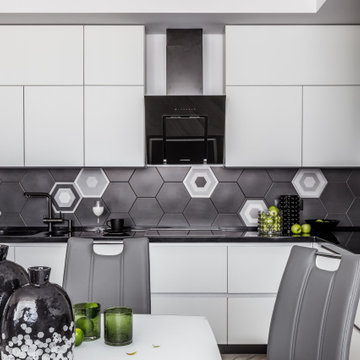
Ракурс кухни столовой
Example of a mid-sized trendy l-shaped porcelain tile, gray floor and tray ceiling eat-in kitchen design in Other with an undermount sink, flat-panel cabinets, white cabinets, solid surface countertops, black backsplash, ceramic backsplash, stainless steel appliances, no island and black countertops
Example of a mid-sized trendy l-shaped porcelain tile, gray floor and tray ceiling eat-in kitchen design in Other with an undermount sink, flat-panel cabinets, white cabinets, solid surface countertops, black backsplash, ceramic backsplash, stainless steel appliances, no island and black countertops
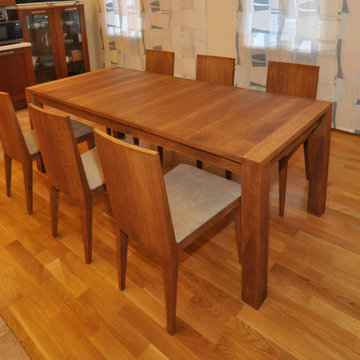
Стол массив, шпон в стиле кантри
Mid-sized farmhouse l-shaped ceramic tile, beige floor and tray ceiling eat-in kitchen photo in Other with an undermount sink, recessed-panel cabinets, medium tone wood cabinets, solid surface countertops, ceramic backsplash, stainless steel appliances, no island and gray countertops
Mid-sized farmhouse l-shaped ceramic tile, beige floor and tray ceiling eat-in kitchen photo in Other with an undermount sink, recessed-panel cabinets, medium tone wood cabinets, solid surface countertops, ceramic backsplash, stainless steel appliances, no island and gray countertops
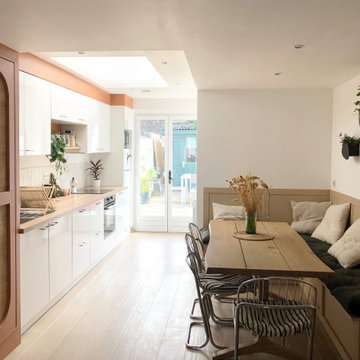
Agrandissement et rénovation d'une cuisine dans l'extension d'une 1930 près de Lille. L'ancienne salle de bain, les toilettes et l'emplacement cumulus ont été réduits/supprimés afin de créer un véritable coin repas chaleureux avec banquette. La salle de bain au fond à droite est devenue une buanderie et la salle de bain est partie à l'étage.
Cuisine blanche twistée avec un placard tout hauteur sur mesure et la teinte cuir de chez Tollens. Le tout forme un ensemble harmonieux et lumineux, libérant ainsi le passage naturel vers l'extérieur.
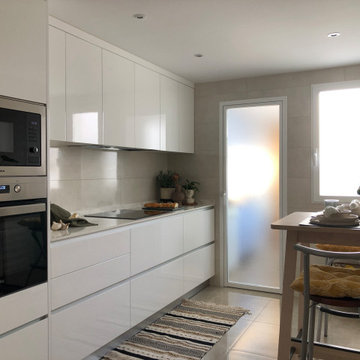
Cocina alargada, acabado blanco brillo, con torres para la nevera, el horno y microondas y con módulos inferiores de 90cm con cajones. La parte superior con puertas batientes y extractora integrada.
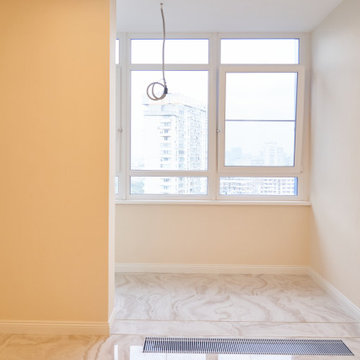
Example of a large classic single-wall porcelain tile and tray ceiling open concept kitchen design in Moscow
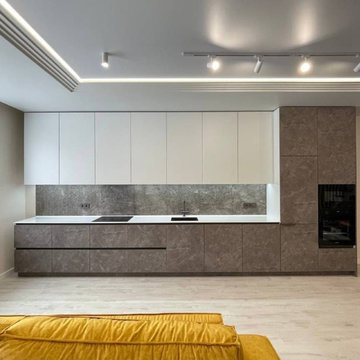
Преобразите свою кухню с помощью этого современного минималистского дизайна площадью 25 кв. м и прямыми линиями. Высокие шкафы с потрясающими мраморными фасадами и матовой отделкой придают нотку изысканности насыщенному темному оттенку.
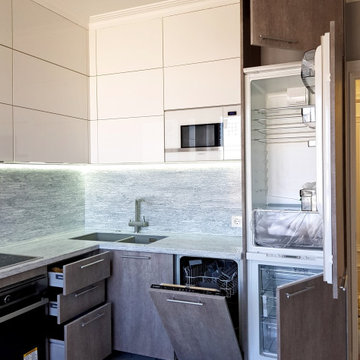
Двухкомнатная квартира в новостройке
Inspiration for a mid-sized l-shaped porcelain tile, white floor and tray ceiling eat-in kitchen remodel in Moscow with a double-bowl sink, flat-panel cabinets, white cabinets, solid surface countertops, multicolored backsplash, quartz backsplash, black appliances, no island and multicolored countertops
Inspiration for a mid-sized l-shaped porcelain tile, white floor and tray ceiling eat-in kitchen remodel in Moscow with a double-bowl sink, flat-panel cabinets, white cabinets, solid surface countertops, multicolored backsplash, quartz backsplash, black appliances, no island and multicolored countertops
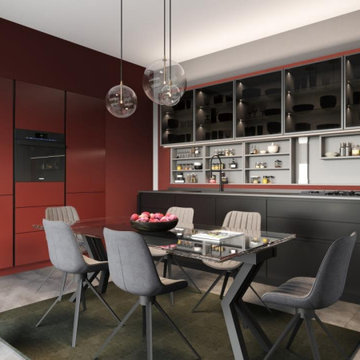
Cucina rifinita con doppia laccatura, effetto "seta", bicolore. Pensili a vetina illuninati dentro/sotto, vetri fumè, parete attrezzata a scomparsa
Example of a mid-sized trendy l-shaped porcelain tile, gray floor and tray ceiling eat-in kitchen design in Other with an integrated sink, glass-front cabinets, red cabinets, quartz countertops, red backsplash, black appliances, no island and gray countertops
Example of a mid-sized trendy l-shaped porcelain tile, gray floor and tray ceiling eat-in kitchen design in Other with an integrated sink, glass-front cabinets, red cabinets, quartz countertops, red backsplash, black appliances, no island and gray countertops
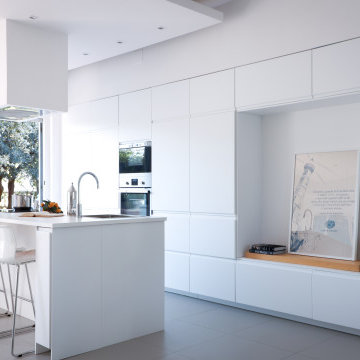
Cucina protagonista dello spazio realizzata interamente con mobili ikea
Example of a large trendy single-wall porcelain tile, gray floor and tray ceiling open concept kitchen design in Rome with a drop-in sink, flat-panel cabinets, white cabinets, laminate countertops, stainless steel appliances, an island and white countertops
Example of a large trendy single-wall porcelain tile, gray floor and tray ceiling open concept kitchen design in Rome with a drop-in sink, flat-panel cabinets, white cabinets, laminate countertops, stainless steel appliances, an island and white countertops
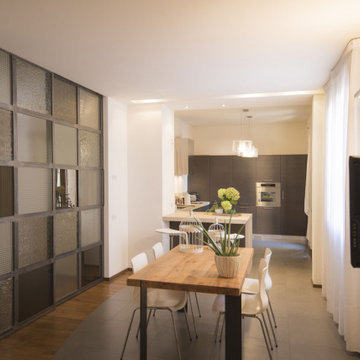
una cucina lineare, messa in risalto dalla grande vetrata che divide la zona pranzo dalla zona notte. Il tutto con un leve sapore industrial, grazie anche al tavolo Blade, della collezione RAW, da me disegnata .
https://www.houzz.it/ideabooks/81162063/list/il-nostro-design
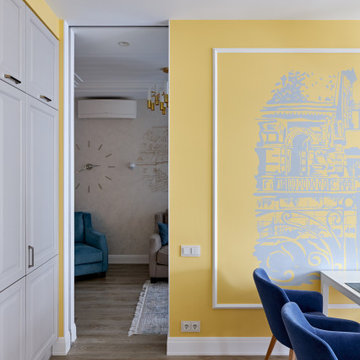
Example of a large transitional l-shaped vinyl floor, gray floor and tray ceiling eat-in kitchen design in Saint Petersburg with an undermount sink, raised-panel cabinets, gray cabinets, quartz countertops, white backsplash, ceramic backsplash, white appliances, no island and white countertops
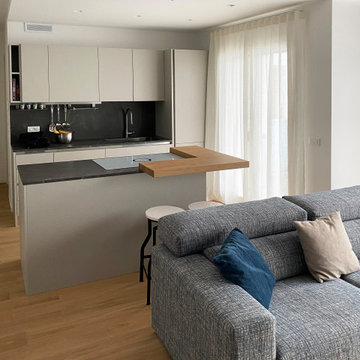
Entrando, a dare il benvenuto, c’è subito un mobile incassato realizzato su misura, che permette di mantenere l’ambiente ordinato e funzionale, lo sguardo poi raggiunge la zona giorno, la cucina invece si trova nascosta alla vista, più intima.
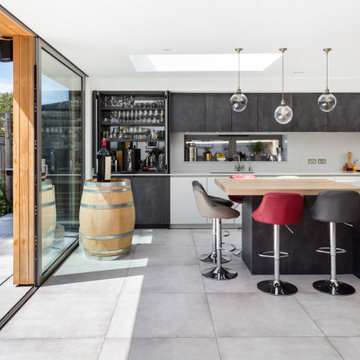
This semi-detached home in Teddington has been significantly remodelled on the ground floor to create a bright living space that opens on to the garden. We were appointed to provide a full architectural and interior design service.
Despite being a modern dwelling, the layout of the property was restrictive and tired, with the kitchen particularly feeling cramped and dark. The first step was to address these issues and achieve planning permission for a full-width rear extension. Extending the original kitchen and dining area was central to the brief, creating an ambitiously large family and entertainment space that takes full advantage of the south-facing garden.
Creating a deep space presented several challenges. We worked closely with Blue Engineering to resolve the unusual structural plan of the house to provide the open layout. Large glazed openings, including a grand trapezoid skylight, were complimented by light finishes to spread sunlight throughout the living space at all times of the year. The bespoke sliding doors and windows allow the living area to flow onto the outdoor terrace. The timber cladding contributes to the warmth of the terrace, which is lovely for entertaining into the evening.
Internally, we opened up the front living room by removing a central fireplace that sub-divided the room, producing a more coherent, intimate family space. We designed a bright, contemporary palette that is complemented by accents of bold colour and natural materials, such as with our bespoke joinery designs for the front living room. The LEICHT kitchen and large porcelain floor tiles solidify the fresh, contemporary feel of the design. High-spec audio-visual services were integrated throughout to accommodate the needs of the family in the future. The first and second floors were redecorated throughout, including a new accessible bathroom.
This project is a great example of close collaboration between the whole design and construction team to maximise the potential of a home for its occupants and their modern needs.
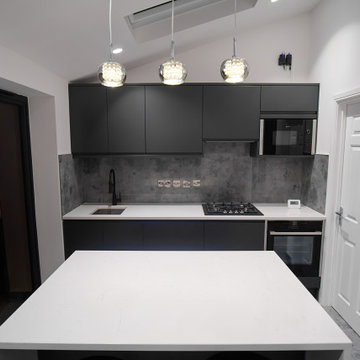
We added a kitchen extension with skylights to the roof bringing natural light into the kitchen, making the kitchen brighter and more inviting.
Eat-in kitchen - mid-sized modern l-shaped porcelain tile, gray floor and tray ceiling eat-in kitchen idea in London with an island, an integrated sink, flat-panel cabinets, gray cabinets, gray backsplash, porcelain backsplash, black appliances, white countertops and quartzite countertops
Eat-in kitchen - mid-sized modern l-shaped porcelain tile, gray floor and tray ceiling eat-in kitchen idea in London with an island, an integrated sink, flat-panel cabinets, gray cabinets, gray backsplash, porcelain backsplash, black appliances, white countertops and quartzite countertops
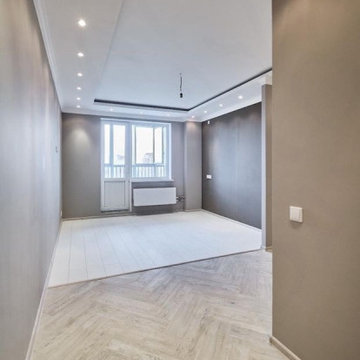
Eat-in kitchen - mid-sized contemporary l-shaped medium tone wood floor, multicolored floor and tray ceiling eat-in kitchen idea in Moscow with no island
Tray Ceiling Kitchen Ideas
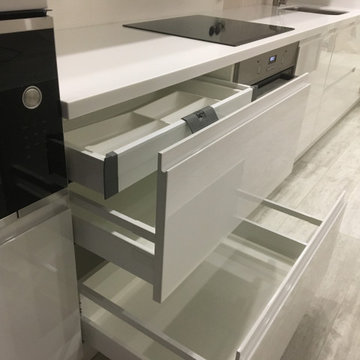
Глянцевый кухонный гарнитур с интегрированной ручкой
Inspiration for a mid-sized contemporary single-wall laminate floor, gray floor and tray ceiling eat-in kitchen remodel in Other with an undermount sink, flat-panel cabinets, white cabinets, solid surface countertops, white backsplash, ceramic backsplash, stainless steel appliances, no island and white countertops
Inspiration for a mid-sized contemporary single-wall laminate floor, gray floor and tray ceiling eat-in kitchen remodel in Other with an undermount sink, flat-panel cabinets, white cabinets, solid surface countertops, white backsplash, ceramic backsplash, stainless steel appliances, no island and white countertops
10





