Tray Ceiling Kitchen Ideas
Refine by:
Budget
Sort by:Popular Today
161 - 180 of 1,934 photos
Item 1 of 3
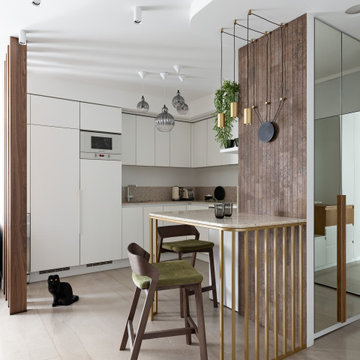
Кухня в белом цвете с браной стойкой на металическим золотых опорах.
Eat-in kitchen - small contemporary l-shaped porcelain tile, beige floor and tray ceiling eat-in kitchen idea in Saint Petersburg with an undermount sink, flat-panel cabinets, white cabinets, solid surface countertops, beige backsplash, quartz backsplash, white appliances, an island and beige countertops
Eat-in kitchen - small contemporary l-shaped porcelain tile, beige floor and tray ceiling eat-in kitchen idea in Saint Petersburg with an undermount sink, flat-panel cabinets, white cabinets, solid surface countertops, beige backsplash, quartz backsplash, white appliances, an island and beige countertops
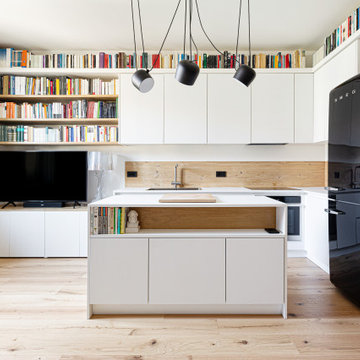
La cucina è stata disegnata su misura con materiali che richiamano alla natura e alla contemporaneità.
Il legno rovere è stato utilizzato nell'isola e nell'alzatina per creare un legame con il pavimento e per creare una continuità materica. Il top e le ante bianche, invece, sono in Fenix NTM, una nuova nanotecnologia di altissima qualità, progettata da Arpa, con caratteristiche uniche come la riparabilità termica dei micrograffi superficiali e la resistenza al calore secco.
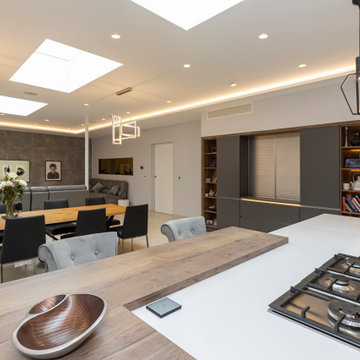
Complete renovation of a property by the owner and wanted a large functional kitchen for hosting guests, spending time with the family and cooking!
Inspiration for a large modern l-shaped porcelain tile, white floor and tray ceiling eat-in kitchen remodel in Hertfordshire with a single-bowl sink, flat-panel cabinets, gray cabinets, quartzite countertops, gray backsplash, cement tile backsplash, black appliances, an island and gray countertops
Inspiration for a large modern l-shaped porcelain tile, white floor and tray ceiling eat-in kitchen remodel in Hertfordshire with a single-bowl sink, flat-panel cabinets, gray cabinets, quartzite countertops, gray backsplash, cement tile backsplash, black appliances, an island and gray countertops
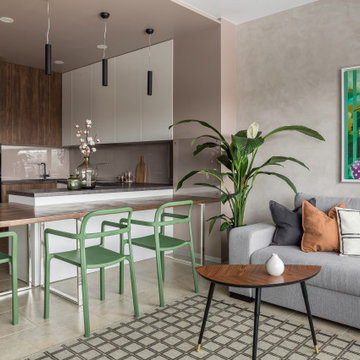
Small trendy u-shaped porcelain tile, beige floor and tray ceiling open concept kitchen photo in Other with a drop-in sink, flat-panel cabinets, white cabinets, laminate countertops, beige backsplash, glass tile backsplash, black appliances, a peninsula and black countertops

Liadesign
Small urban single-wall light wood floor and tray ceiling open concept kitchen photo in Milan with a single-bowl sink, flat-panel cabinets, black cabinets, wood countertops, white backsplash, subway tile backsplash, black appliances and no island
Small urban single-wall light wood floor and tray ceiling open concept kitchen photo in Milan with a single-bowl sink, flat-panel cabinets, black cabinets, wood countertops, white backsplash, subway tile backsplash, black appliances and no island
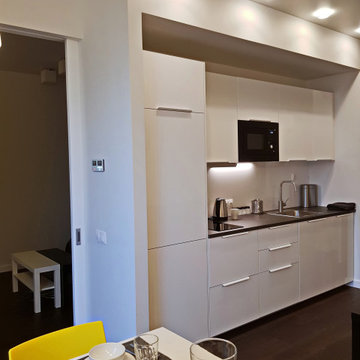
Inspiration for a mid-sized contemporary single-wall dark wood floor, brown floor and tray ceiling open concept kitchen remodel in Moscow with a drop-in sink, flat-panel cabinets, white cabinets, quartz countertops, white backsplash, stone slab backsplash, paneled appliances, no island and gray countertops
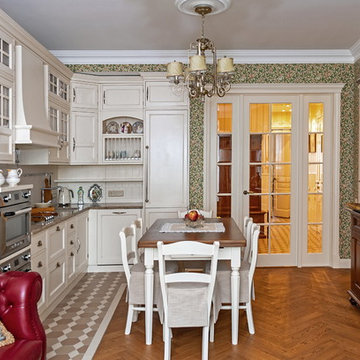
Гостиная в английском стиле, объединённая с кухней и столовой. Паркет уложен английской елочкой. Бархатные шторы с бахромой. Бумажные обои с растительным орнаментом. Белые двери и плинтуса. Гладкий потолочный карниз и лепная розетка. Белая кухня из массива с ручками из состаренного серебра фартуком из керамики и столешницей из кварца.
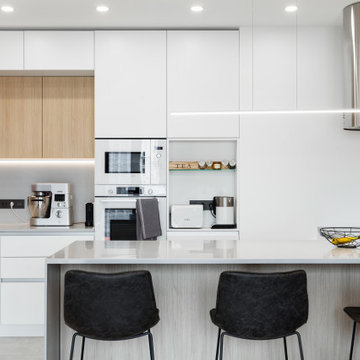
Кухня - Стильные кухни. Кухонная зона в двухкомнатной квартире.
Example of a mid-sized trendy l-shaped porcelain tile, gray floor and tray ceiling open concept kitchen design in Moscow with an undermount sink, flat-panel cabinets, white cabinets, solid surface countertops, gray backsplash, white appliances, a peninsula and gray countertops
Example of a mid-sized trendy l-shaped porcelain tile, gray floor and tray ceiling open concept kitchen design in Moscow with an undermount sink, flat-panel cabinets, white cabinets, solid surface countertops, gray backsplash, white appliances, a peninsula and gray countertops
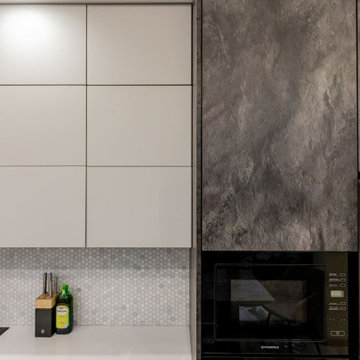
Добавьте изысканности своему дому с помощью стильной угловой кухни в классическом дуэте серого и черного. Дизайн кухни сочетает в себе стиль лофт и встроенные элементы, создавая широкую и темную кухню без ручек. Обновите свое кухонное пространство с помощью этого шикарного дизайна кухни.

Enclosed kitchen - small contemporary l-shaped white floor, porcelain tile and tray ceiling enclosed kitchen idea in Moscow with an undermount sink, flat-panel cabinets, solid surface countertops, orange backsplash, ceramic backsplash, black countertops, black appliances and no island

Кухня от ИКЕА. В предыдущей квартире у хозяйки была кухня именно этого бренда, она привыкла к ней и хотела оформить здесь точно такую же. Розовая глянцевая плитка на фартуке выгодно контрастирует с кухонными фасадами.
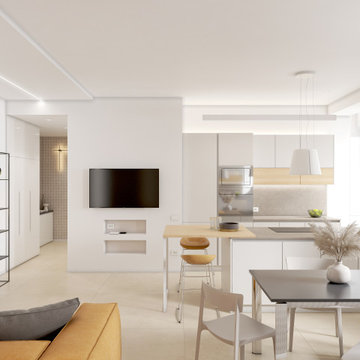
Progetto di zona giorno open-space in piccolo bilocale a Milano.
La cucina in laccato tortora si compone di zona lavello, colonne frigo e forno e grande isola centrale con piano cottura.
La composizione ha previsto l'inserimento di velette e controsoffittature con illuminazione a led per effetto scenografico dell'ambiente.
La parete di sfondo della zona pranzo è valorizzato da una carta da parati dai toni neutri.
A pavimento piastrelle in gres-porcellanato.
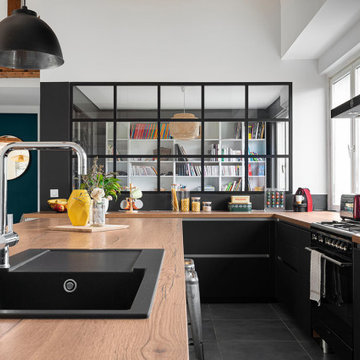
la large cuisine est ouverte sur le séjour et la verrière permet de surveiller les enfants quand ils jouent dans la bibliothèque/salle de jeux
Large trendy l-shaped porcelain tile, gray floor and tray ceiling eat-in kitchen photo in Lyon with laminate countertops and an island
Large trendy l-shaped porcelain tile, gray floor and tray ceiling eat-in kitchen photo in Lyon with laminate countertops and an island
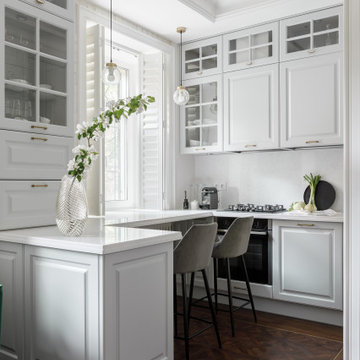
Example of a mid-sized danish vinyl floor, white floor and tray ceiling open concept kitchen design in Saint Petersburg
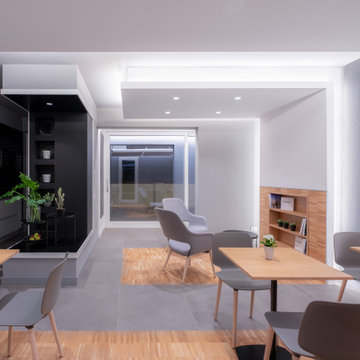
ZONA LOUNGE COLAZIONE
Open concept kitchen - mid-sized contemporary single-wall porcelain tile, gray floor and tray ceiling open concept kitchen idea in Cagliari with an integrated sink, glass-front cabinets, black cabinets, solid surface countertops, black backsplash, subway tile backsplash, black appliances, no island and black countertops
Open concept kitchen - mid-sized contemporary single-wall porcelain tile, gray floor and tray ceiling open concept kitchen idea in Cagliari with an integrated sink, glass-front cabinets, black cabinets, solid surface countertops, black backsplash, subway tile backsplash, black appliances, no island and black countertops
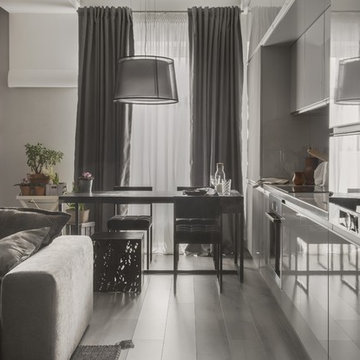
архитектор Илона Болейшиц. фотограф Меликсенцева Ольга
Open concept kitchen - small contemporary single-wall light wood floor, gray floor and tray ceiling open concept kitchen idea in Moscow with an undermount sink, flat-panel cabinets, white cabinets, solid surface countertops, stainless steel appliances, no island, gray backsplash, quartz backsplash and gray countertops
Open concept kitchen - small contemporary single-wall light wood floor, gray floor and tray ceiling open concept kitchen idea in Moscow with an undermount sink, flat-panel cabinets, white cabinets, solid surface countertops, stainless steel appliances, no island, gray backsplash, quartz backsplash and gray countertops

Soggiorno open space con cucina.
Penisola divisoria con sgabelli.
Elementi in laminato rovere nordico e basi in laminato laccato bianco lucido.
Divano ad angolo e parete giorno su misura.
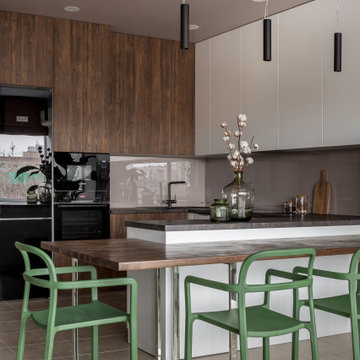
Example of a small trendy u-shaped porcelain tile, beige floor and tray ceiling open concept kitchen design in Other with a drop-in sink, flat-panel cabinets, white cabinets, laminate countertops, beige backsplash, glass tile backsplash, black appliances, a peninsula and black countertops
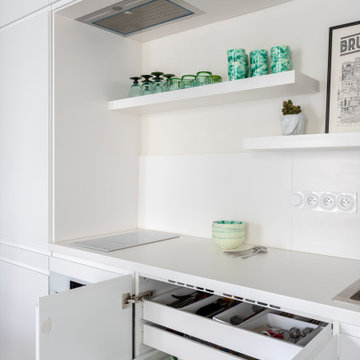
La cuisine a été optimisée pour offrir de nombreux rangements et accueillir tout l'électroménager utile au confort des lieux. Pour agrandir la cuisine et le volume de rangement dédié à la maison, un placard perpendiculaire a été intégré sur la passage d'une ancienne porte.
Tray Ceiling Kitchen Ideas

La cuisine a été optimisée pour offrir de nombreux rangements et accueillir tout l'électroménager utile au confort des lieux. Pour agrandir la cuisine et le volume de rangement dédié à la maison, un placard perpendiculaire a été intégré sur la passage d'une ancienne porte.
9





