Tray Ceiling Kitchen Ideas
Refine by:
Budget
Sort by:Popular Today
101 - 120 of 1,934 photos
Item 1 of 3
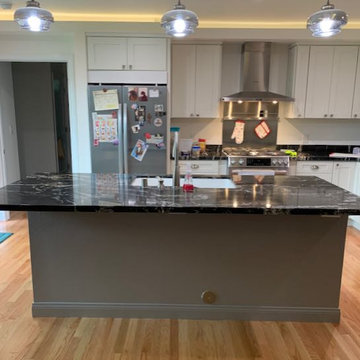
Mid-sized trendy l-shaped medium tone wood floor, brown floor and tray ceiling open concept kitchen photo in Los Angeles with an undermount sink, shaker cabinets, white cabinets, granite countertops, stainless steel appliances, an island and black countertops
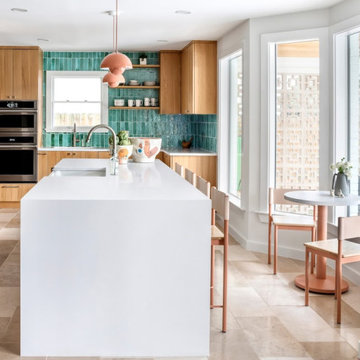
We are so proud of our client Karen Burrise from Ice Interiors Design to be featured in Vanity Fair. We supplied Italian kitchen and bathrooms for her project.
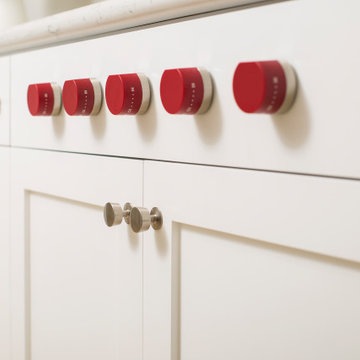
Example of a mid-sized trendy galley tray ceiling eat-in kitchen design in Los Angeles with an undermount sink, beaded inset cabinets, white cabinets, quartz countertops, white backsplash, quartz backsplash, white appliances, no island and white countertops
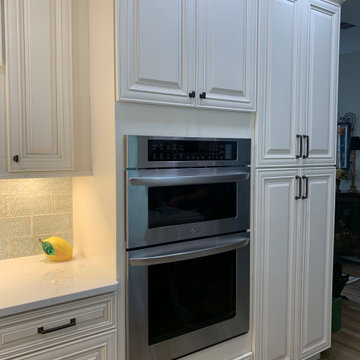
Kitchen remodel with large island featuring oven/microwave cabinet, pull-out pantry and a coffee bar.
Example of a farmhouse laminate floor, brown floor and tray ceiling eat-in kitchen design in Orlando with a farmhouse sink, raised-panel cabinets, white cabinets, quartz countertops, blue backsplash, ceramic backsplash, stainless steel appliances, an island and white countertops
Example of a farmhouse laminate floor, brown floor and tray ceiling eat-in kitchen design in Orlando with a farmhouse sink, raised-panel cabinets, white cabinets, quartz countertops, blue backsplash, ceramic backsplash, stainless steel appliances, an island and white countertops
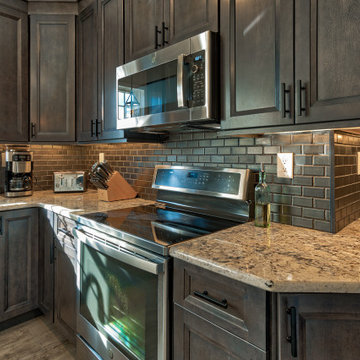
Main Line Kitchen Design’s unique business model allows our customers to work with the most experienced designers and get the most competitive kitchen cabinet pricing..
.
How can Main Line Kitchen Design offer both the best kitchen designs along with the most competitive kitchen cabinet pricing? Our expert kitchen designers meet customers by appointment only in our offices, instead of a large showroom open to the general public. We display the cabinet lines we sell under glass countertops so customers can see how our cabinetry is constructed. Customers can view hundreds of sample doors and and sample finishes and see 3d renderings of their future kitchen on flat screen TV’s. But we do not waste our time or our customers money on showroom extras that are not essential. Nor are we available to assist people who want to stop in and browse. We pass our savings onto our customers and concentrate on what matters most. Designing great kitchens!
Main Line Kitchen Design designers are some of the most experienced and award winning kitchen designers in the Delaware Valley. We design with and sell 8 nationally distributed cabinet lines. Cabinet pricing is slightly less than at major home centers for semi-custom cabinet lines, and significantly less than traditional showrooms for custom cabinet lines.
After discussing your kitchen on the phone, first appointments always take place in your home, where we discuss and measure your kitchen. Subsequent appointments usually take place in one of our offices and selection centers where our customers consider and modify 3D kitchen designs on flat screen TV’s. We can also bring sample cabinet doors and finishes to your home and make design changes on our laptops in 20-20 CAD with you, in your own kitchen.
Call today! We can estimate your kitchen renovation from soup to nuts in a 15 minute phone call and you can find out why we get the best reviews on the internet. We look forward to working with you. As our company tag line says: “The world of kitchen design is changing…”
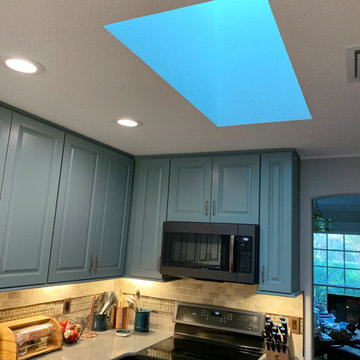
Kitchen remodel in Apopka with custom cabinetry and hutch. Features French country design and style with stone backsplash and a modern hexagon floor tile.
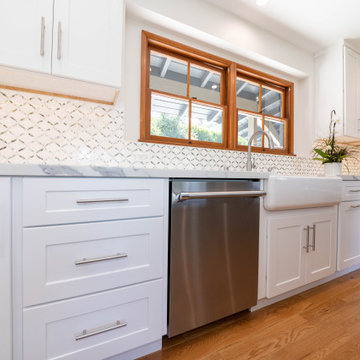
Mid-sized minimalist u-shaped light wood floor, brown floor and tray ceiling open concept kitchen photo in Los Angeles with a single-bowl sink, shaker cabinets, white cabinets, quartzite countertops, white backsplash, mosaic tile backsplash, stainless steel appliances, an island and white countertops
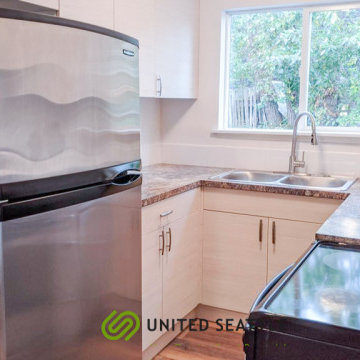
Small mountain style galley dark wood floor, brown floor and tray ceiling kitchen pantry photo in Seattle with a double-bowl sink, recessed-panel cabinets, white cabinets, quartzite countertops, white backsplash, cement tile backsplash, stainless steel appliances, an island and brown countertops
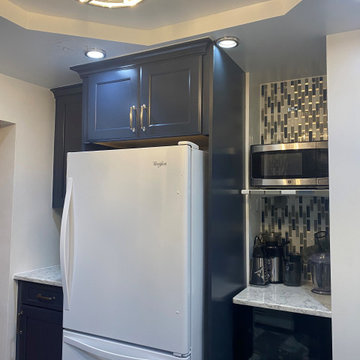
Transitional l-shaped porcelain tile, multicolored floor and tray ceiling kitchen photo in New York with an undermount sink, recessed-panel cabinets, blue cabinets, quartz countertops, multicolored backsplash, glass sheet backsplash, white appliances, no island and multicolored countertops
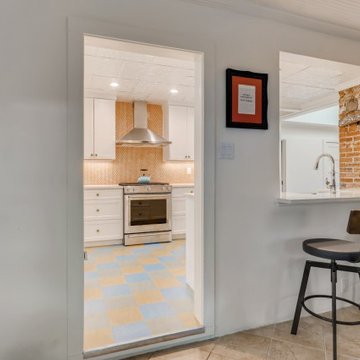
The view of the kitchen from the Den. We created a bar area on the other side of the sink by adding a counter top ledge and extended it for more leg room.
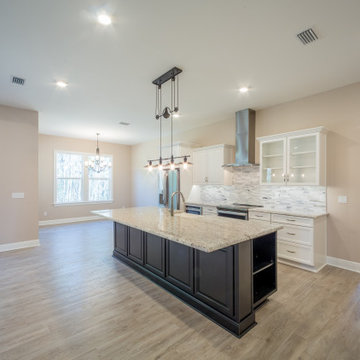
Custom galley kitchen with granite countertops and stainless steel appliances.
Inspiration for a mid-sized timeless galley porcelain tile, brown floor and tray ceiling open concept kitchen remodel with a farmhouse sink, recessed-panel cabinets, white cabinets, granite countertops, multicolored backsplash, mosaic tile backsplash, stainless steel appliances, an island and beige countertops
Inspiration for a mid-sized timeless galley porcelain tile, brown floor and tray ceiling open concept kitchen remodel with a farmhouse sink, recessed-panel cabinets, white cabinets, granite countertops, multicolored backsplash, mosaic tile backsplash, stainless steel appliances, an island and beige countertops
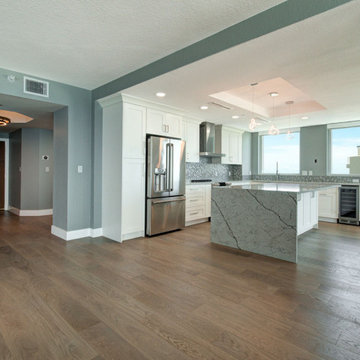
Open kitchen
Example of a mid-sized trendy u-shaped medium tone wood floor, brown floor and tray ceiling open concept kitchen design in Tampa with an undermount sink, recessed-panel cabinets, white cabinets, granite countertops, multicolored backsplash, mosaic tile backsplash, stainless steel appliances, an island and gray countertops
Example of a mid-sized trendy u-shaped medium tone wood floor, brown floor and tray ceiling open concept kitchen design in Tampa with an undermount sink, recessed-panel cabinets, white cabinets, granite countertops, multicolored backsplash, mosaic tile backsplash, stainless steel appliances, an island and gray countertops
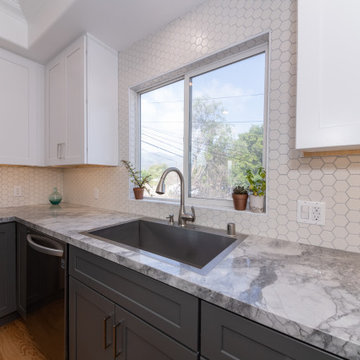
Inspiration for a mid-sized mid-century modern u-shaped light wood floor, beige floor and tray ceiling open concept kitchen remodel in Los Angeles with a drop-in sink, raised-panel cabinets, gray cabinets, quartzite countertops, white backsplash, ceramic backsplash, stainless steel appliances, an island and multicolored countertops
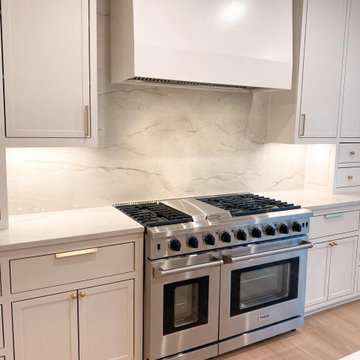
Mid-sized transitional l-shaped vinyl floor, brown floor and tray ceiling eat-in kitchen photo in Seattle with a single-bowl sink, shaker cabinets, gray cabinets, quartzite countertops, white backsplash, marble backsplash, stainless steel appliances, an island and white countertops
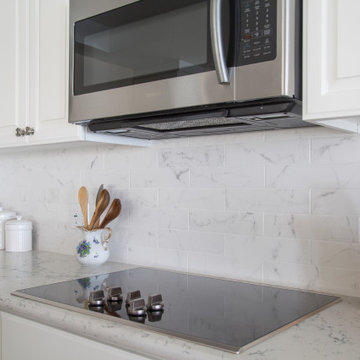
Eat-in kitchen - mid-sized traditional u-shaped tray ceiling eat-in kitchen idea in Los Angeles with an undermount sink, beaded inset cabinets, white cabinets, quartz countertops, white backsplash, subway tile backsplash, stainless steel appliances, no island and white countertops
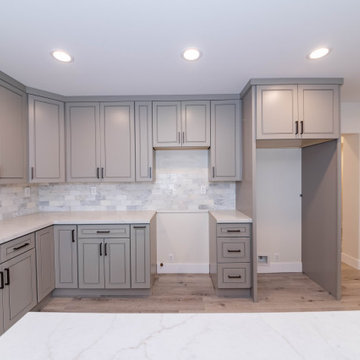
Inspiration for a large modern u-shaped vinyl floor, gray floor and tray ceiling open concept kitchen remodel in Los Angeles with a double-bowl sink, raised-panel cabinets, gray cabinets, quartzite countertops, multicolored backsplash, marble backsplash, an island and white countertops
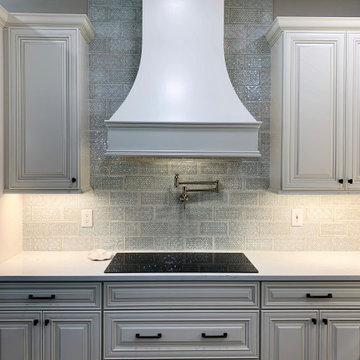
Kitchen remodel with large island featuring oven/microwave cabinet, pull-out pantry and a coffee bar.
Country laminate floor, brown floor and tray ceiling eat-in kitchen photo in Orlando with a farmhouse sink, raised-panel cabinets, white cabinets, quartz countertops, blue backsplash, ceramic backsplash, stainless steel appliances, an island and white countertops
Country laminate floor, brown floor and tray ceiling eat-in kitchen photo in Orlando with a farmhouse sink, raised-panel cabinets, white cabinets, quartz countertops, blue backsplash, ceramic backsplash, stainless steel appliances, an island and white countertops

Mid-sized cottage u-shaped medium tone wood floor, brown floor, shiplap ceiling and tray ceiling eat-in kitchen photo in Cedar Rapids with an undermount sink, shaker cabinets, white cabinets, quartzite countertops, stainless steel appliances, an island, white countertops and white backsplash
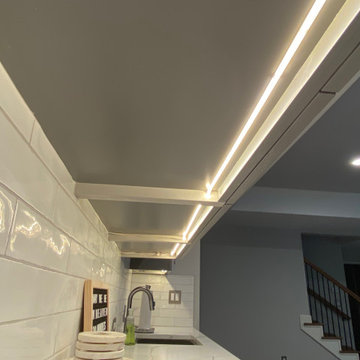
Basement Kitchen/Bar
Inspiration for a mid-sized timeless single-wall bamboo floor, gray floor and tray ceiling open concept kitchen remodel in Atlanta with an undermount sink, shaker cabinets, gray cabinets, quartz countertops, white backsplash, ceramic backsplash, black appliances, no island and white countertops
Inspiration for a mid-sized timeless single-wall bamboo floor, gray floor and tray ceiling open concept kitchen remodel in Atlanta with an undermount sink, shaker cabinets, gray cabinets, quartz countertops, white backsplash, ceramic backsplash, black appliances, no island and white countertops
Tray Ceiling Kitchen Ideas
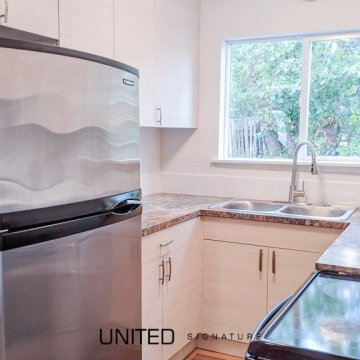
Example of a small mountain style galley dark wood floor, brown floor and tray ceiling kitchen pantry design in Seattle with a double-bowl sink, recessed-panel cabinets, white cabinets, quartzite countertops, white backsplash, cement tile backsplash, stainless steel appliances, an island and brown countertops
6





