All Cabinet Styles Tray Ceiling Laundry Room Ideas
Refine by:
Budget
Sort by:Popular Today
1 - 20 of 94 photos
Item 1 of 3

This laundry room housed double side by side washers and dryers, custom cabinetry and an island in a contrast finish. The wall tiles behind the washer and dryer are dimensional and the backsplash tile hosts a star pattern.
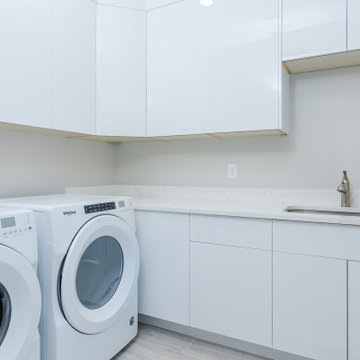
Laundry room.
Inspiration for a mid-sized mediterranean l-shaped ceramic tile, gray floor and tray ceiling dedicated laundry room remodel in Miami with flat-panel cabinets, white cabinets, solid surface countertops, white backsplash, gray walls, a side-by-side washer/dryer and white countertops
Inspiration for a mid-sized mediterranean l-shaped ceramic tile, gray floor and tray ceiling dedicated laundry room remodel in Miami with flat-panel cabinets, white cabinets, solid surface countertops, white backsplash, gray walls, a side-by-side washer/dryer and white countertops
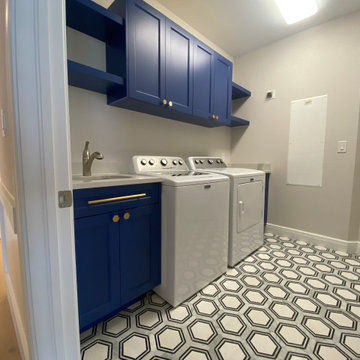
Dedicated laundry room - mid-sized contemporary single-wall marble floor, white floor and tray ceiling dedicated laundry room idea in Miami with an undermount sink, shaker cabinets, blue cabinets, quartzite countertops, white backsplash, quartz backsplash, white walls, a side-by-side washer/dryer and white countertops

A Laundry with a view and an organized tall storage cabinet for cleaning supplies and equipment
Example of a mid-sized cottage u-shaped laminate floor, brown floor and tray ceiling utility room design in San Francisco with flat-panel cabinets, green cabinets, quartz countertops, white backsplash, quartz backsplash, beige walls, a side-by-side washer/dryer and white countertops
Example of a mid-sized cottage u-shaped laminate floor, brown floor and tray ceiling utility room design in San Francisco with flat-panel cabinets, green cabinets, quartz countertops, white backsplash, quartz backsplash, beige walls, a side-by-side washer/dryer and white countertops

The laundry room was kept in the same space, adjacent to the mudroom and walk-in pantry. It features the same cherry wood cabinetry with plenty of countertop surface area for folding laundry. The laundry room is also designed with under-counter space for storing clothes hampers, tall storage for an ironing board, and storage for cleaning supplies. Unique to the space were custom built-in dog crates for our client’s canine companions, as well as special storage space for their dogs’ food.

Project Number: M1182
Design/Manufacturer/Installer: Marquis Fine Cabinetry
Collection: Classico
Finishes: Frosty White
Features: Under Cabinet Lighting, Adjustable Legs/Soft Close (Standard)
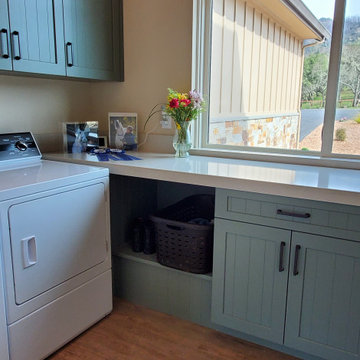
A Laundry with a view and an organized tall storage cabinet for cleaning supplies and equipment
Inspiration for a mid-sized farmhouse u-shaped laminate floor, brown floor and tray ceiling utility room remodel in San Francisco with flat-panel cabinets, green cabinets, quartz countertops, white backsplash, quartz backsplash, beige walls, a side-by-side washer/dryer and white countertops
Inspiration for a mid-sized farmhouse u-shaped laminate floor, brown floor and tray ceiling utility room remodel in San Francisco with flat-panel cabinets, green cabinets, quartz countertops, white backsplash, quartz backsplash, beige walls, a side-by-side washer/dryer and white countertops

Inspiration for a mid-sized timeless u-shaped light wood floor, brown floor and tray ceiling dedicated laundry room remodel in Los Angeles with a single-bowl sink, flat-panel cabinets, gray cabinets, marble countertops, white backsplash, marble backsplash, white walls, a side-by-side washer/dryer and yellow countertops

This 6,000sf luxurious custom new construction 5-bedroom, 4-bath home combines elements of open-concept design with traditional, formal spaces, as well. Tall windows, large openings to the back yard, and clear views from room to room are abundant throughout. The 2-story entry boasts a gently curving stair, and a full view through openings to the glass-clad family room. The back stair is continuous from the basement to the finished 3rd floor / attic recreation room.
The interior is finished with the finest materials and detailing, with crown molding, coffered, tray and barrel vault ceilings, chair rail, arched openings, rounded corners, built-in niches and coves, wide halls, and 12' first floor ceilings with 10' second floor ceilings.
It sits at the end of a cul-de-sac in a wooded neighborhood, surrounded by old growth trees. The homeowners, who hail from Texas, believe that bigger is better, and this house was built to match their dreams. The brick - with stone and cast concrete accent elements - runs the full 3-stories of the home, on all sides. A paver driveway and covered patio are included, along with paver retaining wall carved into the hill, creating a secluded back yard play space for their young children.
Project photography by Kmieick Imagery.
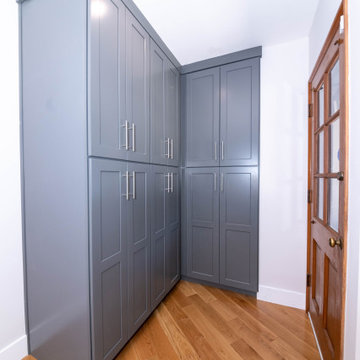
Example of a mid-sized classic u-shaped light wood floor, brown floor and tray ceiling dedicated laundry room design in Los Angeles with a single-bowl sink, flat-panel cabinets, gray cabinets, marble countertops, white backsplash, marble backsplash, white walls, a side-by-side washer/dryer and yellow countertops

Example of a mid-sized classic u-shaped light wood floor, brown floor and tray ceiling dedicated laundry room design in Los Angeles with a single-bowl sink, flat-panel cabinets, gray cabinets, marble countertops, white backsplash, marble backsplash, white walls, a side-by-side washer/dryer and yellow countertops

Cottage galley ceramic tile, white floor, tray ceiling and wall paneling dedicated laundry room photo in San Francisco with an undermount sink, recessed-panel cabinets, white cabinets, marble countertops, white backsplash, glass tile backsplash, white walls, a side-by-side washer/dryer and gray countertops

Dedicated laundry room - mid-sized country l-shaped terra-cotta tile, multicolored floor and tray ceiling dedicated laundry room idea in Kansas City with an integrated sink, shaker cabinets, white cabinets, quartzite countertops, white backsplash, quartz backsplash, white walls, a side-by-side washer/dryer and white countertops

A Laundry with a view and an organized tall storage cabinet for cleaning supplies and equipment
Mid-sized cottage u-shaped laminate floor, brown floor and tray ceiling utility room photo in San Francisco with flat-panel cabinets, green cabinets, quartz countertops, white backsplash, quartz backsplash, beige walls, a side-by-side washer/dryer and white countertops
Mid-sized cottage u-shaped laminate floor, brown floor and tray ceiling utility room photo in San Francisco with flat-panel cabinets, green cabinets, quartz countertops, white backsplash, quartz backsplash, beige walls, a side-by-side washer/dryer and white countertops

Large minimalist u-shaped ceramic tile, beige floor and tray ceiling dedicated laundry room photo in Other with shaker cabinets, white cabinets, tile countertops and beige countertops

Laundry room including dog bath.
Inspiration for a large contemporary galley ceramic tile, multicolored floor, tray ceiling and wallpaper utility room remodel in Miami with shaker cabinets, white cabinets, tile countertops, gray backsplash, brick backsplash, multicolored walls, a side-by-side washer/dryer, white countertops and an utility sink
Inspiration for a large contemporary galley ceramic tile, multicolored floor, tray ceiling and wallpaper utility room remodel in Miami with shaker cabinets, white cabinets, tile countertops, gray backsplash, brick backsplash, multicolored walls, a side-by-side washer/dryer, white countertops and an utility sink

Large minimalist single-wall gray floor, ceramic tile, tray ceiling and wallpaper utility room photo in Miami with a stacked washer/dryer, white walls, white countertops, a single-bowl sink, flat-panel cabinets, gray cabinets, quartzite countertops, gray backsplash and window backsplash
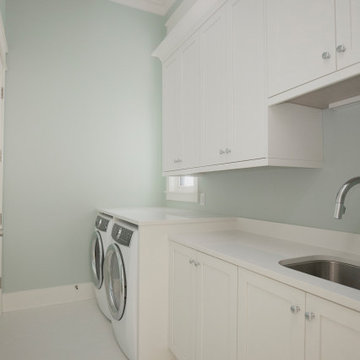
Project Number: M1182
Design/Manufacturer/Installer: Marquis Fine Cabinetry
Collection: Classico
Finishes: Frosty White
Features: Under Cabinet Lighting, Adjustable Legs/Soft Close (Standard)
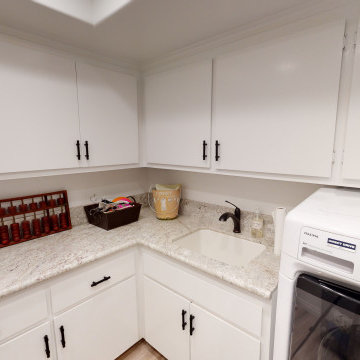
Example of a mid-sized minimalist l-shaped light wood floor, brown floor and tray ceiling laundry closet design in Los Angeles with an undermount sink, flat-panel cabinets, white cabinets, granite countertops, white backsplash, white walls, a side-by-side washer/dryer and multicolored countertops
All Cabinet Styles Tray Ceiling Laundry Room Ideas
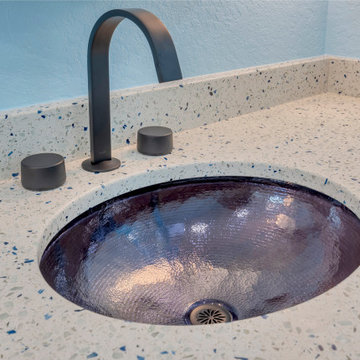
Welcome to our project hub, where we turn your vision into reality! Located in the vibrant area of 33756 in Clearwater, FL., we specialize in creating bespoke homes that reflect your unique style and personality.
With a focus on quality craftsmanship and attention to detail, our team offers a comprehensive range of services, including custom home design and construction, Home Additions, and Remodeling projects. Whether you're dreaming of a spacious kitchen with granite countertops and flats cabinets or envisioning a cozy living space adorned with ceiling lights and wall luxury lamps, we're here to bring your ideas to life.
Explore our curated collection of interior ideas and remodeling ideas, where inspiration meets innovation. From timeless tiles floors to elegant glass windows and wooden doors, every element is carefully selected to enhance the beauty and functionality of your home.
Let us handle the logistics with our expert general contracting services, ensuring seamless execution and exceptional results. Whether you're in Tampa or beyond, our team is dedicated to delivering excellence in every project.
1





