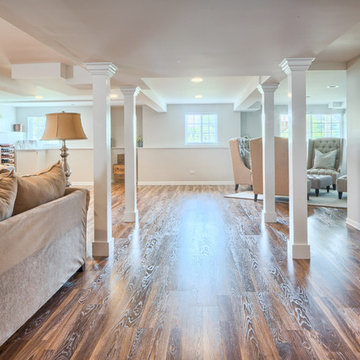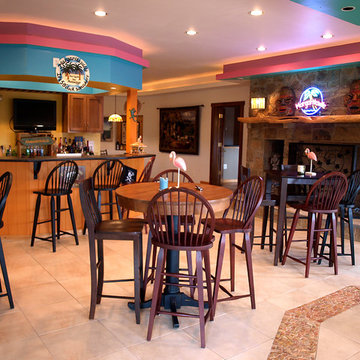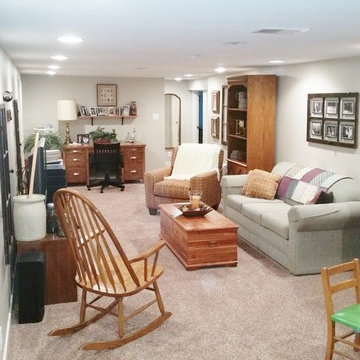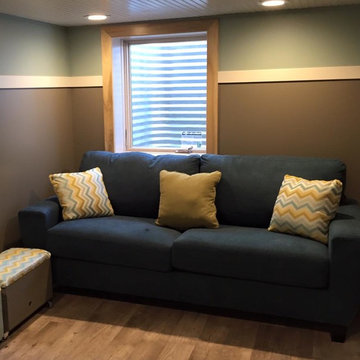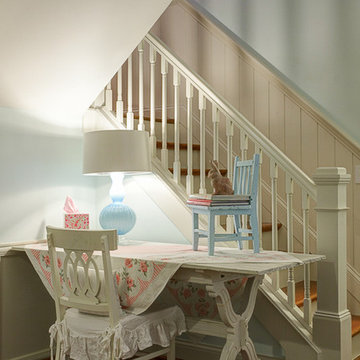Tropical Basement Ideas
Refine by:
Budget
Sort by:Popular Today
1 - 20 of 231 photos
Item 1 of 3
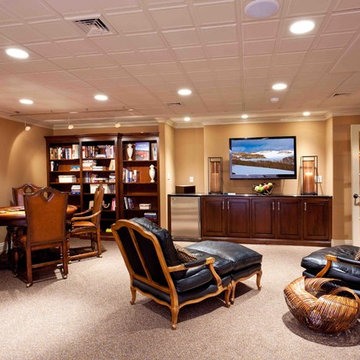
High-end basement remodeling design/build project.
Island style basement photo in Other
Island style basement photo in Other
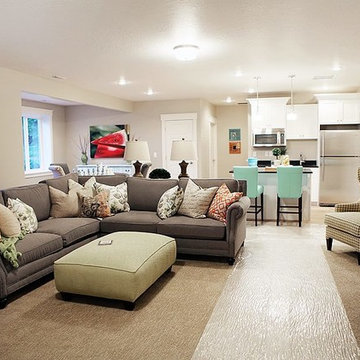
Basement family room by Osmond Designs.
Example of a cottage chic basement design in Salt Lake City
Example of a cottage chic basement design in Salt Lake City
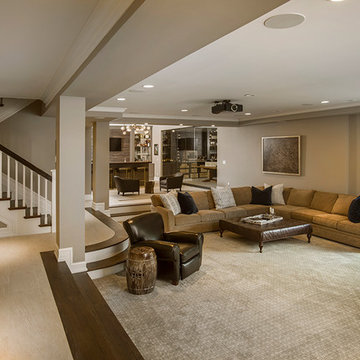
Basement - huge shabby-chic style walk-out dark wood floor and brown floor basement idea in Cincinnati with beige walls, a standard fireplace and a stone fireplace
Find the right local pro for your project
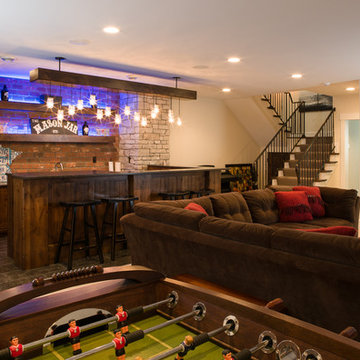
This lower level is the envy of the neighborhood. It comes complete with an 80" TV perfect for watching the Vikings win every Sunday. The crowning jewel of this room is definitely the bar. Elements of this bar design came from the clients favorite spot in Manhattan. Custom door panels, and a custom light fixture add even more personality to this space.
Anthony Harlin Photography

Example of a mid-sized cottage chic walk-out medium tone wood floor and brown floor basement design in Nashville with brown walls, a standard fireplace and a brick fireplace
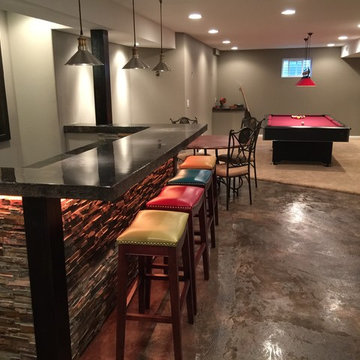
Cindy Home Makeover
Inspiration for a shabby-chic style basement remodel in Cincinnati
Inspiration for a shabby-chic style basement remodel in Cincinnati
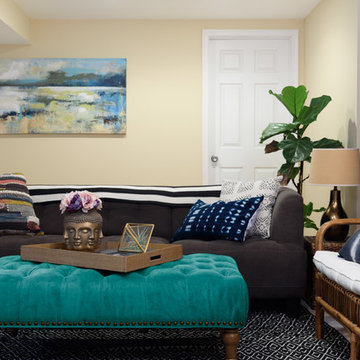
DannyDan Soy Photography
Basement - mid-sized tropical carpeted basement idea in DC Metro with beige walls and no fireplace
Basement - mid-sized tropical carpeted basement idea in DC Metro with beige walls and no fireplace
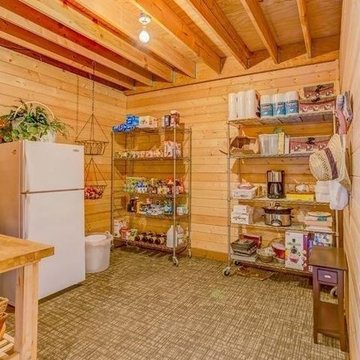
This 36' x 36' horse barn in Winters, California has a full apartment on the second floor. The loft features a master suite, guest bedroom, guest bath, full kitchen, office nook and an open space for the family room and dining area. The decor is a combination of French Country and Shabby Chic, with just a hint of traditional. The warm colors and soft finishes make the space welcoming and comfortable. The entrance is on the lower level, where a reading room sits. Two of the unused horse stalls double as a home gym and storage pantry.
This structure is available from Barn Pros as an engineered building package. To learn more, send us a message through Houzz.
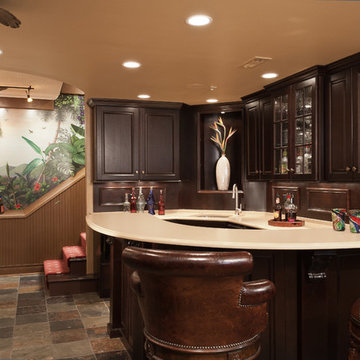
Designed by Directions In Design, Inc.
Island style basement photo in St Louis
Island style basement photo in St Louis
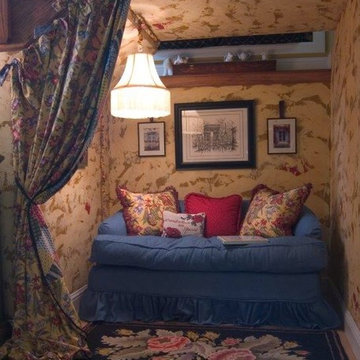
Even the tiniest soaces can produce big decorating results. This liitle area under the stairs is perfect for reading.
Cottage chic basement photo in St Louis
Cottage chic basement photo in St Louis
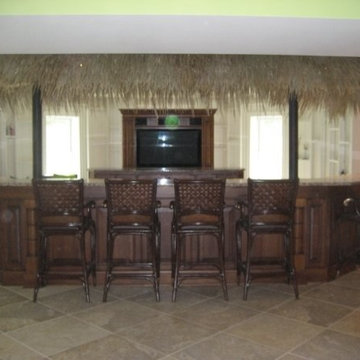
Custom Basement Remodel in Fairfax VA.
Inspiration for a tropical basement remodel in DC Metro
Inspiration for a tropical basement remodel in DC Metro
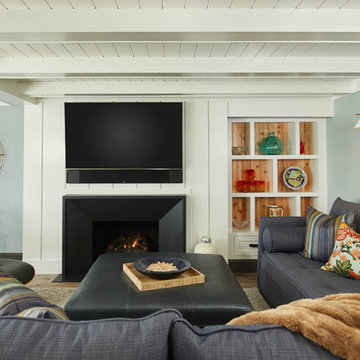
Black Custom Concrete Fireplace Surround made by Hard Topix. Fabricated with high performance lightweight glass fiber reinforced concrete.
www.hardtopix.com
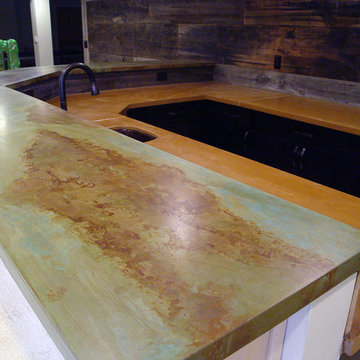
Colorado Concrete Countertops
Example of a cottage chic basement design in Denver
Example of a cottage chic basement design in Denver
Tropical Basement Ideas
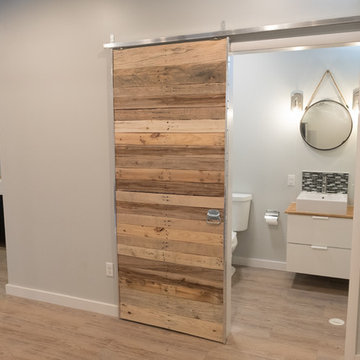
Ben Filio
Inspiration for a shabby-chic style basement remodel in Other
Inspiration for a shabby-chic style basement remodel in Other
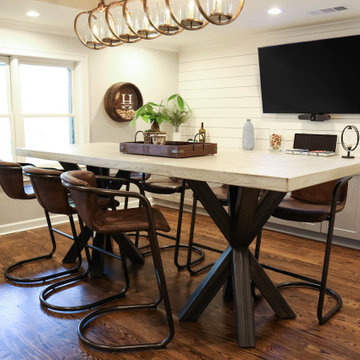
This Roswell basement is designed around this gorgeous bar-height Braylon Double Asterisk table. With a surfaced farm top and metal base, this table is a perfect fusion of industrial and farmhouse.
This table is 108″Long, 40″Wide, and 42″High. The top is crafted out of White Oak hardwoods with a Surfaced Farm Top. It has a Standard Rustic Level and Rustic Cream finish. The top is supported by two, angled, Braylon Asterisk metal bases in a Natural Matte Low Gloss finish.
A Rustic Cream tabletop like this easily transforms a dark, dated space to fresh and contemporary. The naturally occurring cathedral grain gives exquisite, unique character while not looking too rustic.
These table bases were modified in size and style to accommodate the bar height. This industrial base style is comfortable for seating at any size, especially at bar height. Legroom is no issue here!
The seating selection in this home enhances the modern character of the custom table. The black metal legs of the Freeman bar stool create a cohesive visual with the Natural Steel hand-welded table base. If you like this look, by selecting a hardwood stool the rustic character could easily be enhanced.
1






