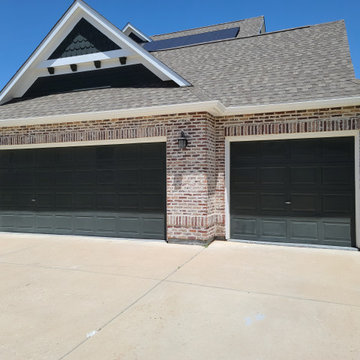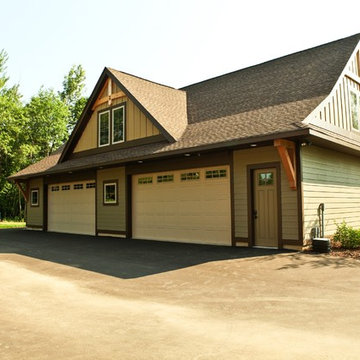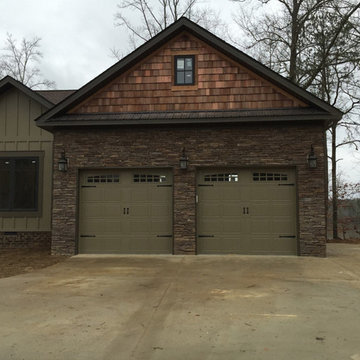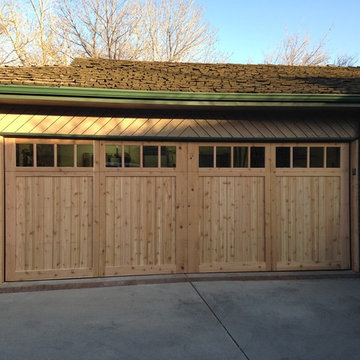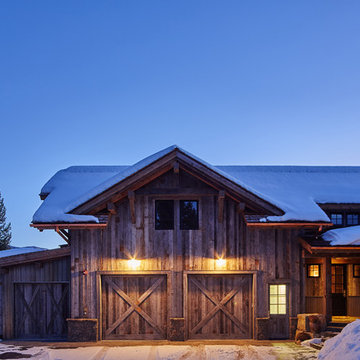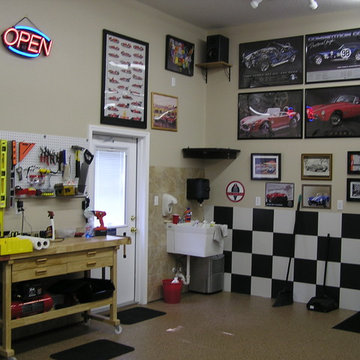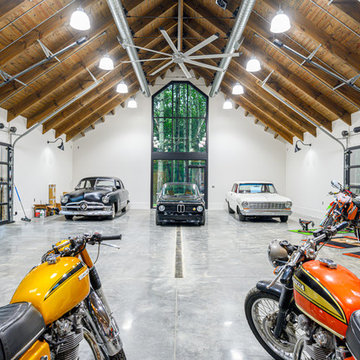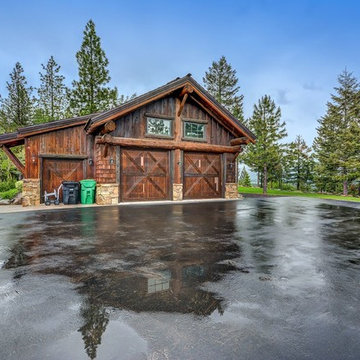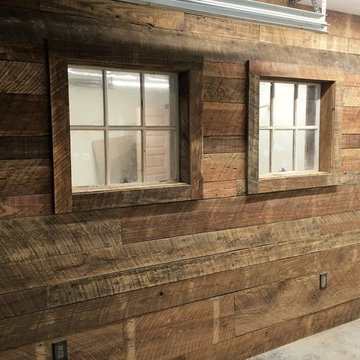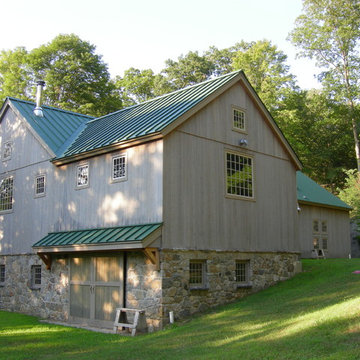Tropical Garage Ideas
Refine by:
Budget
Sort by:Popular Today
161 - 180 of 2,945 photos
Item 1 of 3
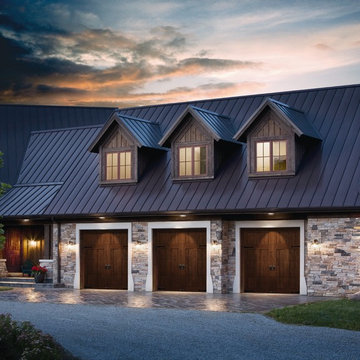
Clopay Canyon Ridge Collection Limited Edition Series faux wood carriage house garage doors won't rot, warp or crack. Insulated for superior energy efficiency. Five layer construction. Model shown: Design 12 with solid top, Pecky Cypress cladding with Clear Cypress overlays. Many panel designs, optional decorative windows and hardware available. Overhead operation.
Find the right local pro for your project
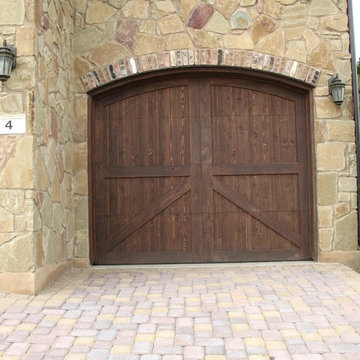
Featured here is a stunning hand-crafted, cedar wood garage door designed with vertical cladding, smooth parameter trim and arches to match the line of the home's doorway. The stain treatment brings out the texture in the real wood to beautifully reflect the surrounding stonework of the home and drive. The door was custom-built and expertly installed by Cedar Park Overhead Doors, which has been serving the greater Austin, TX area for more than 30 years.
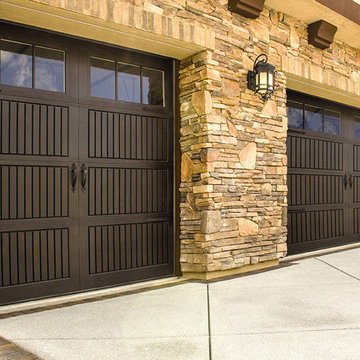
9x7 Walnut Sonoma 9800 fiberglass door. Artfully molded wood grain fiberglass surface combined with durable steel construction gives your home the look of wood with the strength of steel.
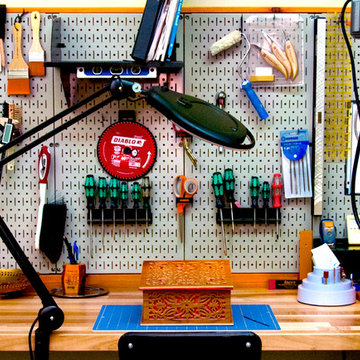
The Wall Control Master Workbench Pegboard Kit in action! A well finished workspace complete with a custom wooden border and stained backsplash to add that finishing touch. Thanks for sending in the great photo Srini!
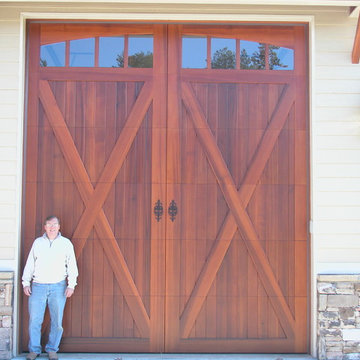
Clear Western Red Cedar Carriage House Doors - RV Door
Garage - rustic one-car garage idea in Atlanta
Garage - rustic one-car garage idea in Atlanta
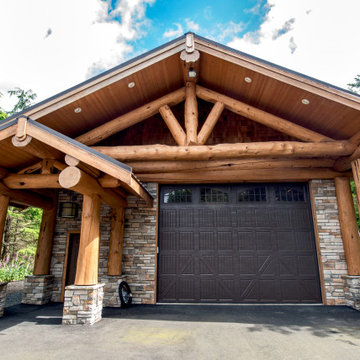
Stone - Aspen Country Ledgestone & Aspen Dressed Fieldstone Blend
Country Ledgestone is easy to install and offers an extensive color palette that helps differentiate one ledgestone from another. Explore Country Ledgestone: https://www.culturedstone.com/products/country-ledgestone#aspen
The rugged look of Dressed Fieldstone complements any natural environment. Its rich texture and range of color enhance a multitude of architectural designs. Explore Dressed Fieldstone: https://www.culturedstone.com/products/dressed-fieldstone#aspen
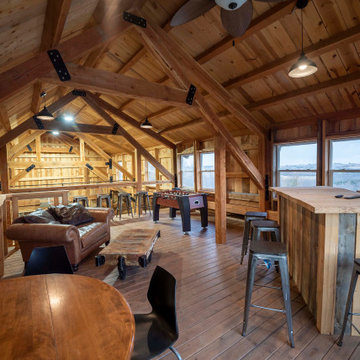
Post and beam two car garage with storage space and loft overhead
Example of a large mountain style detached two-car garage workshop design
Example of a large mountain style detached two-car garage workshop design
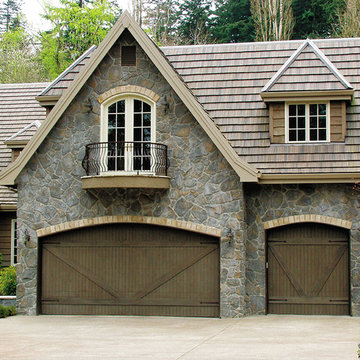
These Model 7004 Bali Doors from the Heritage Collection are very stylish yet have a simple trim package on the flush door surfaces. All models feature two-sided smooth door sections on a sturdy hemlock with an insulated core.
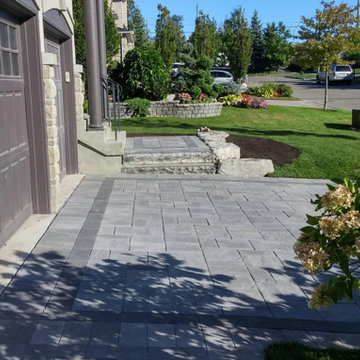
Inspiration for a mid-sized rustic attached two-car garage remodel in Phoenix
Tropical Garage Ideas
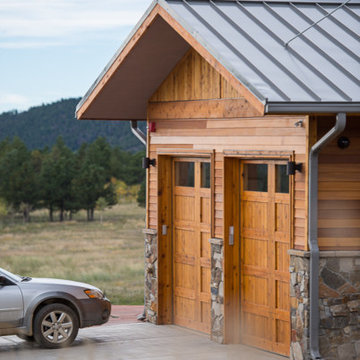
Rodwin Architecture and Skycastle Homes
Location: Boulder, CO, United States
We recently completed the design and construction of this beautiful 3800 s.f. contemporary Colorado mountain home, above the foothills of Boulder. We designed the house to maximize the sweeping views of Indian Peaks mountain range, while simultaneously optimizing passive solar design. The open floor plan brings natural light and passive cooling into every part of the house; the vaulted ceilings create an airy, sunny feeling. Every room opens to generous patios and decks to facilitate easy indoor/outdoor living. White Oak floors, granite counters and local flagstone finishes lend a warm modern texture to the home. We carefully preserved one hand-built quartz wall that was part of the house that formerly occupied the site, and restored the original adjacent homestead, successfully receiving Historic Landmark designation. This very energy efficient home (HERS 40 – uses 60% less energy than allowed by code), uses solar–photovoltaics, foam insulation, Energy Star windows & appliances, LED lighting, and a high-efficiency mechanical system. It uses EPA Watersense plumbing fixtures and Xeric landscaping to dramatically reduce water
9






