Bath Photos
Refine by:
Budget
Sort by:Popular Today
1 - 20 of 376 photos
Item 1 of 3

The homeowners wanted to improve the layout and function of their tired 1980’s bathrooms. The master bath had a huge sunken tub that took up half the floor space and the shower was tiny and in small room with the toilet. We created a new toilet room and moved the shower to allow it to grow in size. This new space is far more in tune with the client’s needs. The kid’s bath was a large space. It only needed to be updated to today’s look and to flow with the rest of the house. The powder room was small, adding the pedestal sink opened it up and the wallpaper and ship lap added the character that it needed

We gave this rather dated farmhouse some dramatic upgrades that brought together the feminine with the masculine, combining rustic wood with softer elements. In terms of style her tastes leaned toward traditional and elegant and his toward the rustic and outdoorsy. The result was the perfect fit for this family of 4 plus 2 dogs and their very special farmhouse in Ipswich, MA. Character details create a visual statement, showcasing the melding of both rustic and traditional elements without too much formality. The new master suite is one of the most potent examples of the blending of styles. The bath, with white carrara honed marble countertops and backsplash, beaded wainscoting, matching pale green vanities with make-up table offset by the black center cabinet expand function of the space exquisitely while the salvaged rustic beams create an eye-catching contrast that picks up on the earthy tones of the wood. The luxurious walk-in shower drenched in white carrara floor and wall tile replaced the obsolete Jacuzzi tub. Wardrobe care and organization is a joy in the massive walk-in closet complete with custom gliding library ladder to access the additional storage above. The space serves double duty as a peaceful laundry room complete with roll-out ironing center. The cozy reading nook now graces the bay-window-with-a-view and storage abounds with a surplus of built-ins including bookcases and in-home entertainment center. You can’t help but feel pampered the moment you step into this ensuite. The pantry, with its painted barn door, slate floor, custom shelving and black walnut countertop provide much needed storage designed to fit the family’s needs precisely, including a pull out bin for dog food. During this phase of the project, the powder room was relocated and treated to a reclaimed wood vanity with reclaimed white oak countertop along with custom vessel soapstone sink and wide board paneling. Design elements effectively married rustic and traditional styles and the home now has the character to match the country setting and the improved layout and storage the family so desperately needed. And did you see the barn? Photo credit: Eric Roth

Joe Purvis Photos
Large transitional master blue tile light wood floor bathroom photo in Charlotte with gray cabinets, marble countertops, white walls, an undermount sink, white countertops and beaded inset cabinets
Large transitional master blue tile light wood floor bathroom photo in Charlotte with gray cabinets, marble countertops, white walls, an undermount sink, white countertops and beaded inset cabinets
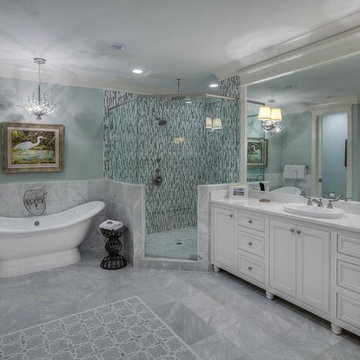
Beach style gray tile bathroom photo in Miami with white cabinets, blue walls, a drop-in sink, a hinged shower door and beaded inset cabinets
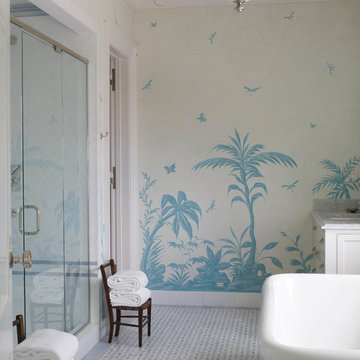
Bathroom - large coastal white tile bathroom idea in Jacksonville with white cabinets, blue walls, an undermount sink, a hinged shower door and beaded inset cabinets
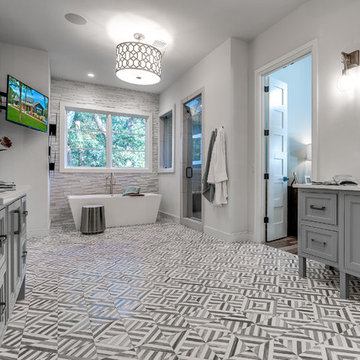
Inspiration for a transitional multicolored floor freestanding bathtub remodel in Austin with gray cabinets, gray walls, an undermount sink, white countertops and beaded inset cabinets
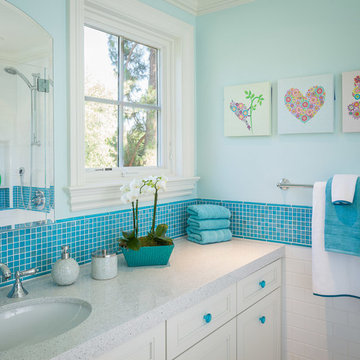
A girls bathroom with glass 1x1 mosaic tile in a blue accent color. White cabinetry with blue hardware. Menlo Park, CA.
Scott Hargis Photography
Transitional kids' blue tile and ceramic tile porcelain tile bathroom photo in San Francisco with an undermount sink, beaded inset cabinets, recycled glass countertops and blue walls
Transitional kids' blue tile and ceramic tile porcelain tile bathroom photo in San Francisco with an undermount sink, beaded inset cabinets, recycled glass countertops and blue walls
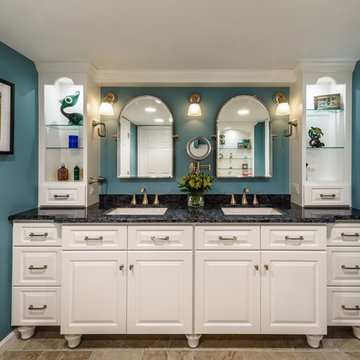
Dimitri Ganas - PhotographybyDimitri.net
Corner shower - large traditional master white tile and ceramic tile ceramic tile corner shower idea in DC Metro with an undermount sink, beaded inset cabinets, white cabinets, granite countertops, a two-piece toilet and blue walls
Corner shower - large traditional master white tile and ceramic tile ceramic tile corner shower idea in DC Metro with an undermount sink, beaded inset cabinets, white cabinets, granite countertops, a two-piece toilet and blue walls
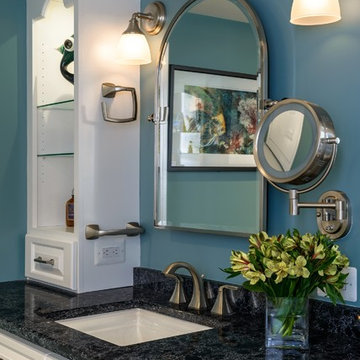
Dimitri Ganas - PhotographybyDimitri.net
Inspiration for a large timeless master white tile and ceramic tile ceramic tile corner shower remodel in DC Metro with an undermount sink, beaded inset cabinets, white cabinets, granite countertops, a two-piece toilet and blue walls
Inspiration for a large timeless master white tile and ceramic tile ceramic tile corner shower remodel in DC Metro with an undermount sink, beaded inset cabinets, white cabinets, granite countertops, a two-piece toilet and blue walls
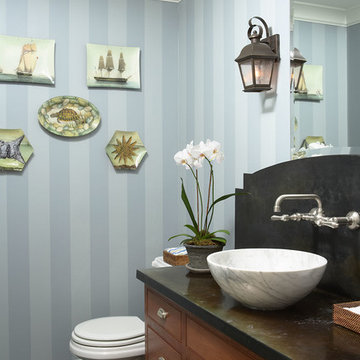
Powder room - traditional black floor powder room idea in Minneapolis with a vessel sink, marble countertops, black countertops, beaded inset cabinets, medium tone wood cabinets and blue walls
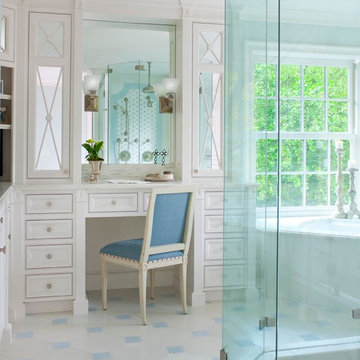
Photos by Dan Piassick
Double shower - large transitional master stone tile marble floor double shower idea in Dallas with beaded inset cabinets, white cabinets, marble countertops, an undermount tub and blue walls
Double shower - large transitional master stone tile marble floor double shower idea in Dallas with beaded inset cabinets, white cabinets, marble countertops, an undermount tub and blue walls
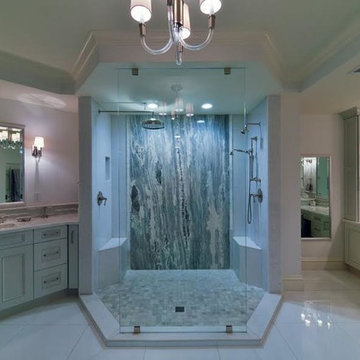
Alcove shower - coastal master gray tile, multicolored tile, white tile and stone tile marble floor alcove shower idea in Miami with beaded inset cabinets, white cabinets, a two-piece toilet, white walls, an undermount sink and marble countertops
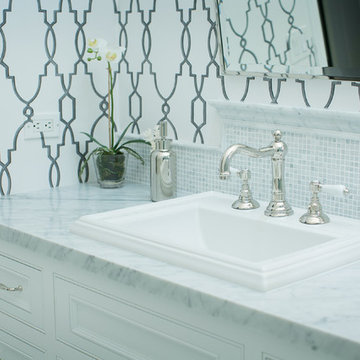
Newport Beach complete bathroom remodel, Photo Credit: Katie Osborn, Design Credit: Oxspring Hostetler
Inspiration for a large timeless master white tile and ceramic tile marble floor freestanding bathtub remodel in Orange County with beaded inset cabinets, white cabinets, granite countertops, a two-piece toilet and beige walls
Inspiration for a large timeless master white tile and ceramic tile marble floor freestanding bathtub remodel in Orange County with beaded inset cabinets, white cabinets, granite countertops, a two-piece toilet and beige walls
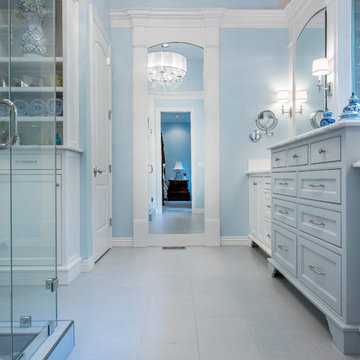
Mid-sized transitional master gray tile and porcelain tile porcelain tile corner shower photo in Other with beaded inset cabinets, white cabinets, quartz countertops, blue walls and an undermount sink
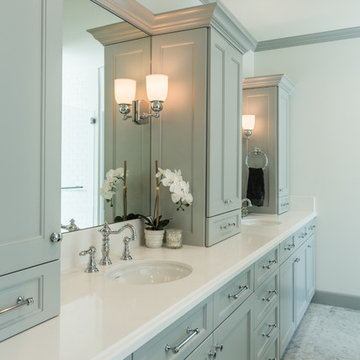
Karen Dorsey Photography
Example of a large transitional master white tile and stone tile marble floor bathroom design in Houston with beaded inset cabinets, gray cabinets, a two-piece toilet, white walls, an undermount sink and marble countertops
Example of a large transitional master white tile and stone tile marble floor bathroom design in Houston with beaded inset cabinets, gray cabinets, a two-piece toilet, white walls, an undermount sink and marble countertops
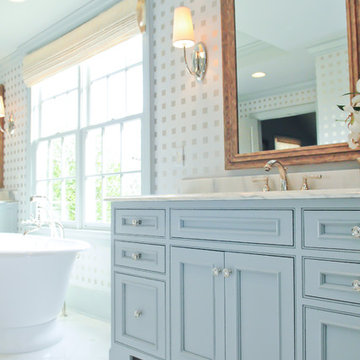
What truly makes this space unique is the wallpaper. The Toulmin design team worked with Heidi and Jeff of Heidi's Interiors who chose the color palette and wallpaper for this project.
Photography: Holloway Productions
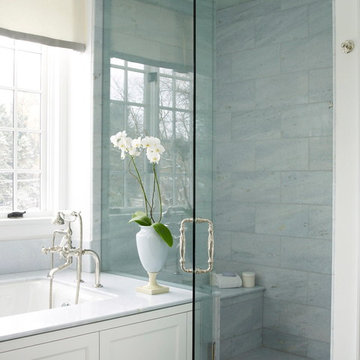
Example of a classic master gray tile and stone tile marble floor drop-in bathtub design in Detroit with beaded inset cabinets, white cabinets and marble countertops
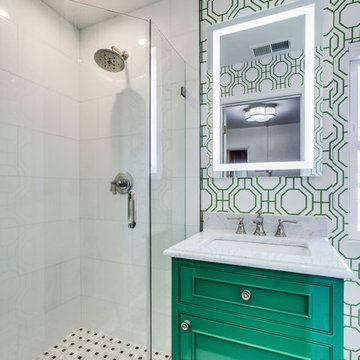
Green with envy.. our showroom bathroom.
Example of a small classic 3/4 white tile and marble tile marble floor and black floor corner shower design in DC Metro with beaded inset cabinets, green cabinets, a one-piece toilet, an undermount sink, marble countertops, a hinged shower door and white countertops
Example of a small classic 3/4 white tile and marble tile marble floor and black floor corner shower design in DC Metro with beaded inset cabinets, green cabinets, a one-piece toilet, an undermount sink, marble countertops, a hinged shower door and white countertops
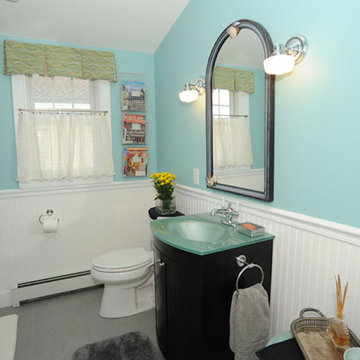
Bathroom - small traditional 3/4 porcelain tile and gray floor bathroom idea in Boston with blue walls, black cabinets, glass countertops, beaded inset cabinets, a two-piece toilet and an integrated sink
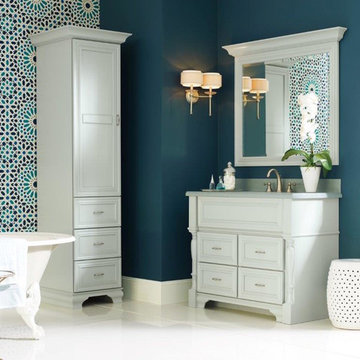
Inspiration for a large transitional master porcelain tile and white floor claw-foot bathtub remodel in Nashville with beaded inset cabinets, blue walls, an undermount sink and gray cabinets
1







