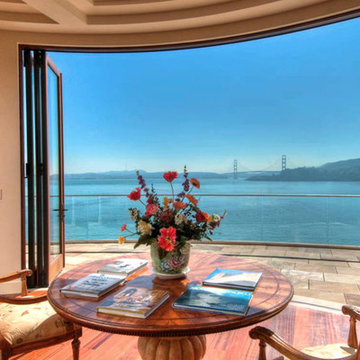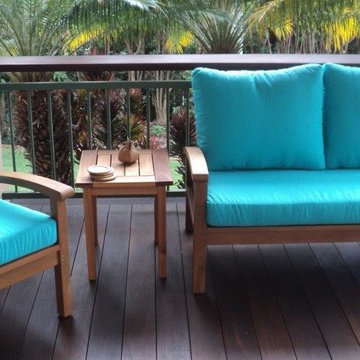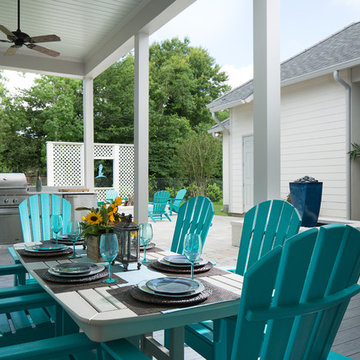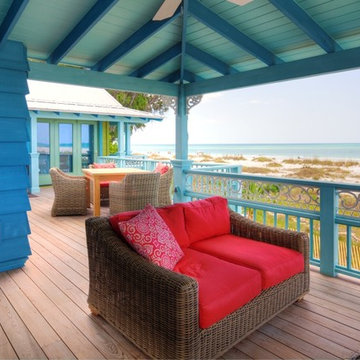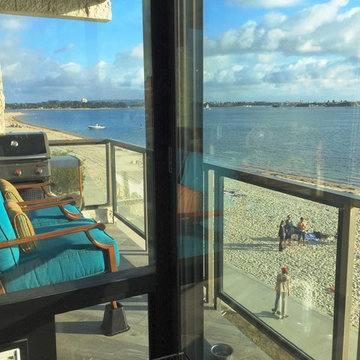Turquoise Deck with a Roof Extension Ideas
Refine by:
Budget
Sort by:Popular Today
1 - 20 of 146 photos
Item 1 of 3
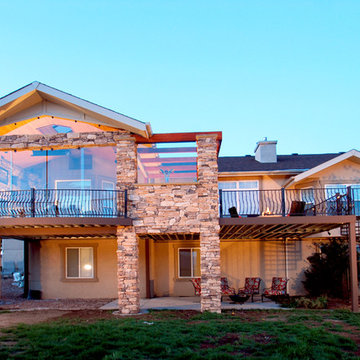
Enjoy outdoor living year-round with our Mosaic Glass Forest Walls and Doors. They offer protection from the harsh elements all year.
Deck - mid-sized craftsman backyard deck idea in Denver with a fire pit and a roof extension
Deck - mid-sized craftsman backyard deck idea in Denver with a fire pit and a roof extension
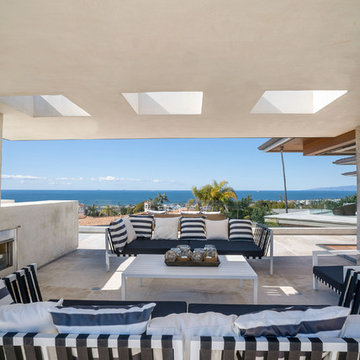
Large beach style rooftop rooftop deck photo in Los Angeles with a fireplace and a roof extension
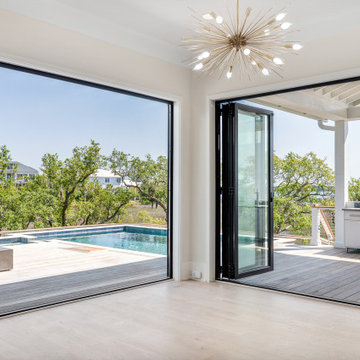
Outdoor kitchen deck - modern backyard cable railing outdoor kitchen deck idea in Charleston with a roof extension
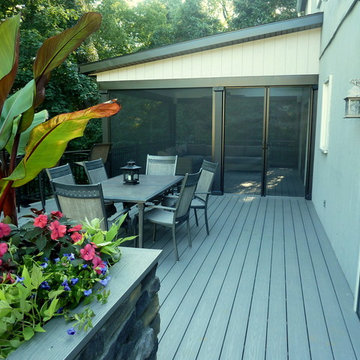
This homeowner didn’t want to be food for the mosquitoes so not only did we add screening — we added remote controlled retractable Phantom Screens around the structure. The screens are hidden up in the roof when not in use.
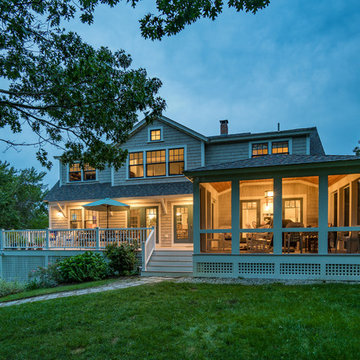
With a location-to-die-for on Great Neck-Ipswich, MA, this perfectly perched home was desperate for an upgrade. The clients, anxious to downsize and create a lifestyle more true to their hearts, left their hectic Wellesley address behind and set out, with kayaks in tow, for life on The Neck!
Once a cookie-cutter spec-home, this reinvented craftsman style, now reminiscent of Martha’s Vineyard and the like, will inspire you to rub your eyes, blink hard and say, “We’re not in Wellesley anymore!”.
The selections couldn’t have been more appropriate: Cascade Blue window cladding to compliment the Seacoast Grey Maibec shingles, the simulated divided light/multi-pane windows, the nature-inspired & earthy color palette, partially paned door, tapered columns, and an outdoor (Vineyard staple) shower adorned by a pergola overhead. The understated outdoor shower only adds to the vacation feel of this retirement retreat, perfect for rinsing off the sand after a day at Clark Beach or kayaking Ipswich Bay & Plum Island Sound.
Photo By Eric Roth
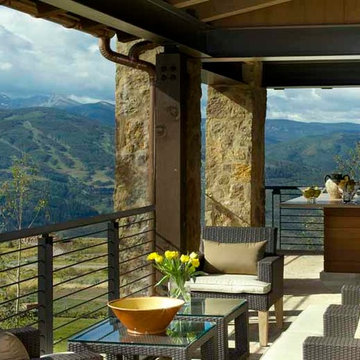
Ric Stovall
Inspiration for a modern outdoor kitchen deck remodel in Denver with a roof extension
Inspiration for a modern outdoor kitchen deck remodel in Denver with a roof extension
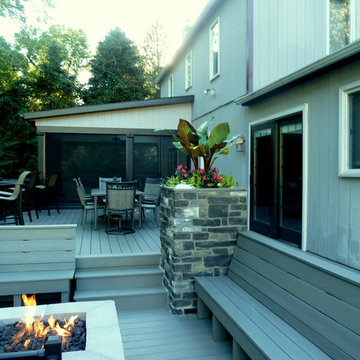
I love to use stone as a great “grounding” element. Not only did we add a stone planter, to add an element of greenery, but we also added a stone fire pit, which runs on remote-controlled gas. We then built in benches to create a relaxing space where friends and family will love to gather.
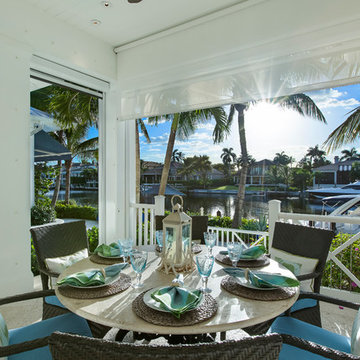
Michael McVay
Example of a mid-sized transitional backyard deck design in Miami with a roof extension
Example of a mid-sized transitional backyard deck design in Miami with a roof extension
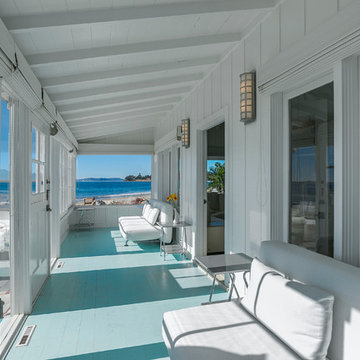
Inspiration for a large coastal backyard deck remodel in Santa Barbara with a roof extension
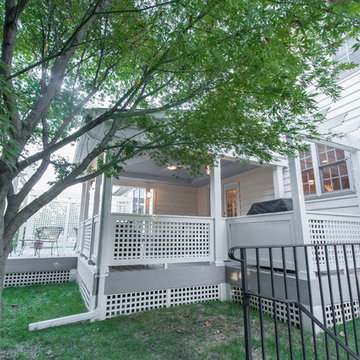
An open area to enjoy the sun is a must! A lattice panel provides privacy along the side of the deck facing the road.
Example of a large transitional backyard deck design in DC Metro with a roof extension
Example of a large transitional backyard deck design in DC Metro with a roof extension

Outdoor kitchen complete with grill, refrigerators, sink, and ceiling heaters.
Design by: H2D Architecture + Design
www.h2darchitects.com
Built by: Crescent Builds
Photos by: Julie Mannell Photography
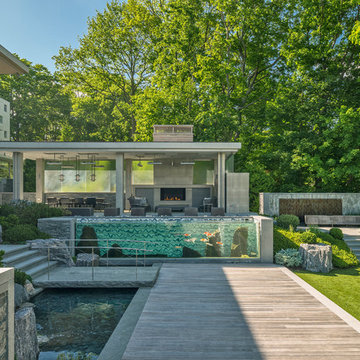
Outdoor Covered Eating Area with Fireplace and aquarium; Richard Mandelkorn Photography
Inspiration for a contemporary backyard water fountain deck remodel in Boston with a roof extension
Inspiration for a contemporary backyard water fountain deck remodel in Boston with a roof extension
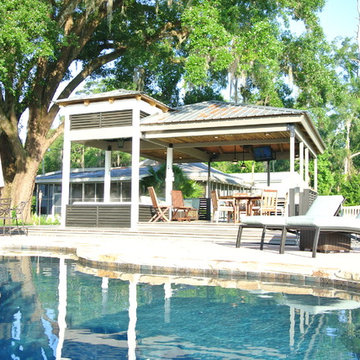
Inspiration for a mid-sized contemporary backyard outdoor kitchen deck remodel in New Orleans with a roof extension
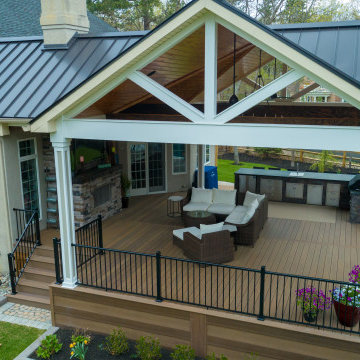
Expansive outdoor living space including fireplace, outdoor kitchen, stained wood ceiling, post and beam
Example of a huge mountain style backyard ground level metal railing deck design in Philadelphia with a roof extension
Example of a huge mountain style backyard ground level metal railing deck design in Philadelphia with a roof extension
Turquoise Deck with a Roof Extension Ideas

Louisa, San Clemente Coastal Modern Architecture
The brief for this modern coastal home was to create a place where the clients and their children and their families could gather to enjoy all the beauty of living in Southern California. Maximizing the lot was key to unlocking the potential of this property so the decision was made to excavate the entire property to allow natural light and ventilation to circulate through the lower level of the home.
A courtyard with a green wall and olive tree act as the lung for the building as the coastal breeze brings fresh air in and circulates out the old through the courtyard.
The concept for the home was to be living on a deck, so the large expanse of glass doors fold away to allow a seamless connection between the indoor and outdoors and feeling of being out on the deck is felt on the interior. A huge cantilevered beam in the roof allows for corner to completely disappear as the home looks to a beautiful ocean view and Dana Point harbor in the distance. All of the spaces throughout the home have a connection to the outdoors and this creates a light, bright and healthy environment.
Passive design principles were employed to ensure the building is as energy efficient as possible. Solar panels keep the building off the grid and and deep overhangs help in reducing the solar heat gains of the building. Ultimately this home has become a place that the families can all enjoy together as the grand kids create those memories of spending time at the beach.
Images and Video by Aandid Media.
1






