All Ceiling Designs Turquoise Entryway Ideas
Refine by:
Budget
Sort by:Popular Today
1 - 20 of 58 photos
Item 1 of 3

Our clients needed more space for their family to eat, sleep, play and grow.
Expansive views of backyard activities, a larger kitchen, and an open floor plan was important for our clients in their desire for a more comfortable and functional home.
To expand the space and create an open floor plan, we moved the kitchen to the back of the house and created an addition that includes the kitchen, dining area, and living area.
A mudroom was created in the existing kitchen footprint. On the second floor, the addition made way for a true master suite with a new bathroom and walk-in closet.

With such breathtaking interior design, this entryway doesn't need much to make a statement. The bold black door and exposed beams create a sense of depth in the already beautiful space.
Budget analysis and project development by: May Construction

Ocean view custom home
Major remodel with new lifted high vault ceiling and ribbnon windows above clearstory http://ZenArchitect.com
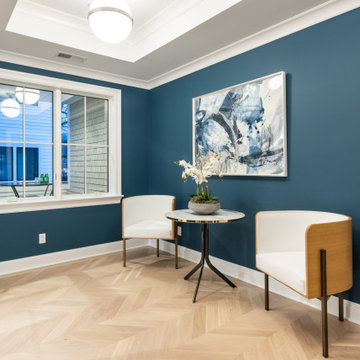
Beautiful white oak floored entry with private elevator
Example of a mid-sized transitional light wood floor, white floor and tray ceiling entryway design in New York with blue walls
Example of a mid-sized transitional light wood floor, white floor and tray ceiling entryway design in New York with blue walls
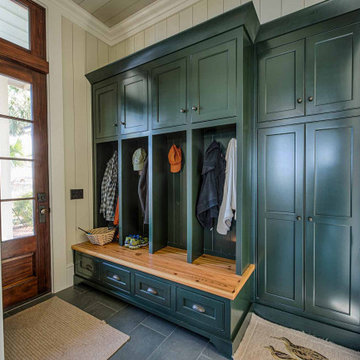
Slate floor, mahogany door, vertical shiplap walls, custom lockers and bench seat.
Example of a slate floor, gray floor, shiplap ceiling and shiplap wall entryway design in Other with beige walls and a dark wood front door
Example of a slate floor, gray floor, shiplap ceiling and shiplap wall entryway design in Other with beige walls and a dark wood front door

View of open air entry courtyard screened by vertical wood slat wall & gate.
Large minimalist slate floor, exposed beam and wood wall entryway photo in San Francisco with a medium wood front door
Large minimalist slate floor, exposed beam and wood wall entryway photo in San Francisco with a medium wood front door
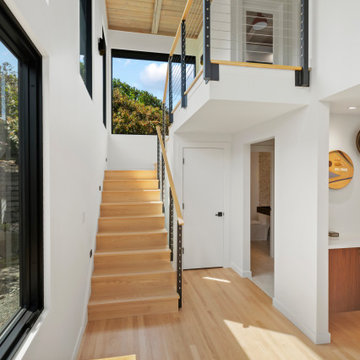
This entryway is full of light and warmth from natural wood tones of the floor and ceiling.
Large 1950s light wood floor and wood ceiling foyer photo in Seattle with white walls
Large 1950s light wood floor and wood ceiling foyer photo in Seattle with white walls
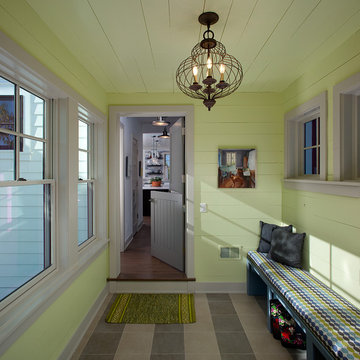
Example of a transitional multicolored floor, shiplap ceiling and shiplap wall entryway design in Grand Rapids with green walls and a gray front door

We had so much fun decorating this space. No detail was too small for Nicole and she understood it would not be completed with every detail for a couple of years, but also that taking her time to fill her home with items of quality that reflected her taste and her families needs were the most important issues. As you can see, her family has settled in.

Inspiration for a mid-sized eclectic concrete floor, gray floor, wood ceiling and wood wall entryway remodel in Los Angeles with gray walls and a light wood front door
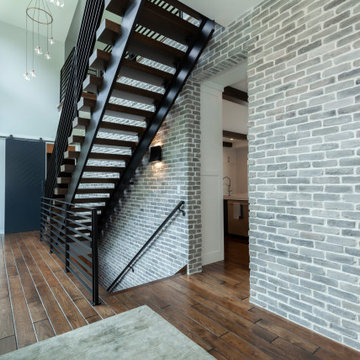
Open entry with exposed brick and black finishes.
Example of a trendy medium tone wood floor, brown floor, vaulted ceiling and brick wall entryway design in Chicago with gray walls
Example of a trendy medium tone wood floor, brown floor, vaulted ceiling and brick wall entryway design in Chicago with gray walls
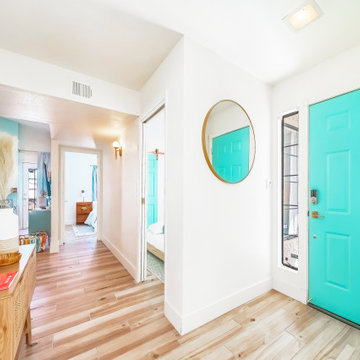
Hello there loves. The Prickly Pear AirBnB in Scottsdale, Arizona is a transformation of an outdated residential space into a vibrant, welcoming and quirky short term rental. As an Interior Designer, I envision how a house can be exponentially improved into a beautiful home and relish in the opportunity to support my clients take the steps to make those changes. It is a delicate balance of a family’s diverse style preferences, my personal artistic expression, the needs of the family who yearn to enjoy their home, and a symbiotic partnership built on mutual respect and trust. This is what I am truly passionate about and absolutely love doing. If the potential of working with me to create a healing & harmonious home is appealing to your family, reach out to me and I'd love to offer you a complimentary discovery call to determine whether we are an ideal fit. I'd also love to collaborate with professionals as a resource for your clientele. ?
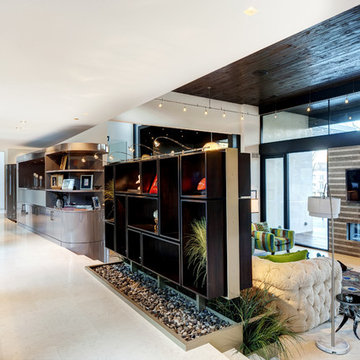
Inspiration for a huge modern limestone floor, white floor and vaulted ceiling entryway remodel in San Francisco with white walls
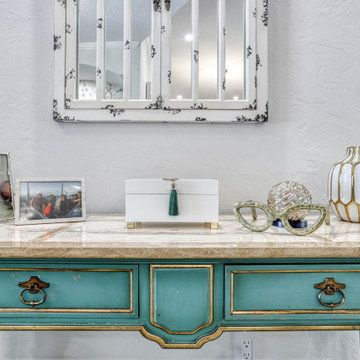
Entryway - mid-sized contemporary light wood floor, beige floor and vaulted ceiling entryway idea in Miami with white walls
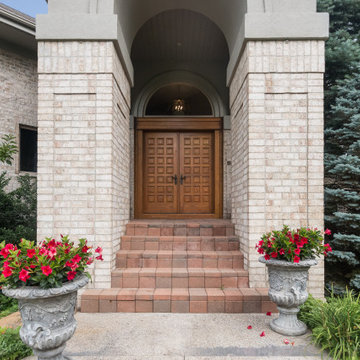
Elegant brick floor, red floor and shiplap ceiling entryway photo in Grand Rapids with a medium wood front door

Custom dog wash located in mudroom
Mid-sized country black floor and coffered ceiling mudroom photo in Denver with white walls
Mid-sized country black floor and coffered ceiling mudroom photo in Denver with white walls
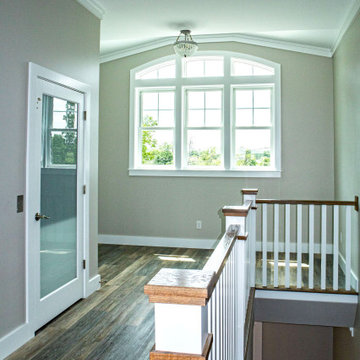
Example of a beach style brown floor and vaulted ceiling entryway design in Other with beige walls and a white front door

Mountain View Entry addition
Butterfly roof with clerestory windows pour natural light into the entry. An IKEA PAX system closet with glass doors reflect light from entry door and sidelight.
Photography: Mark Pinkerton VI360

Large transitional concrete floor, gray floor, shiplap ceiling and wall paneling entryway photo in Phoenix with a black front door and yellow walls
All Ceiling Designs Turquoise Entryway Ideas
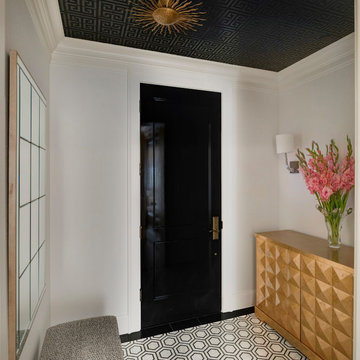
Updated Traditional entry.
Small elegant marble floor, wallpaper ceiling and wallpaper entryway photo in Minneapolis with a black front door and white walls
Small elegant marble floor, wallpaper ceiling and wallpaper entryway photo in Minneapolis with a black front door and white walls
1





