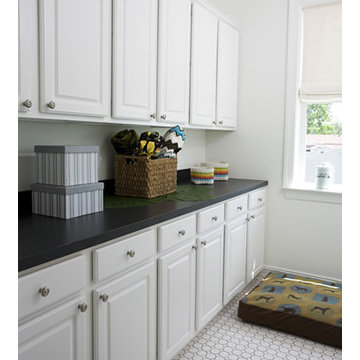Turquoise Floor and White Floor Laundry Room Ideas
Refine by:
Budget
Sort by:Popular Today
61 - 80 of 1,663 photos
Item 1 of 3
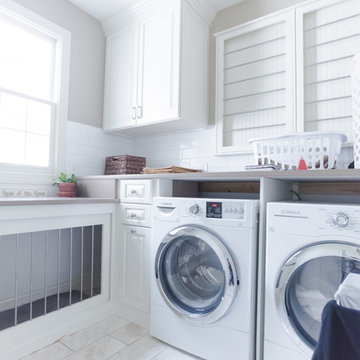
Kitchen, Living Room, Fireplace, Mudroom, Laundry Room, Deck Remodel Custom Living
Designer- Tom Lazzara
After Photos: Jamie Sangar and Justin Simms
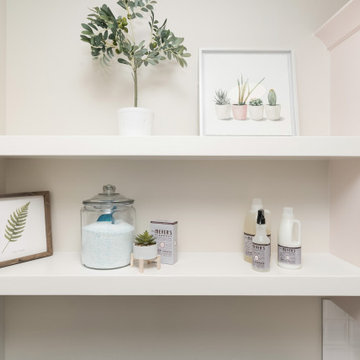
Mid-sized farmhouse l-shaped porcelain tile and white floor dedicated laundry room photo in Boise with an undermount sink, recessed-panel cabinets, white cabinets, quartz countertops, gray walls, a side-by-side washer/dryer and white countertops
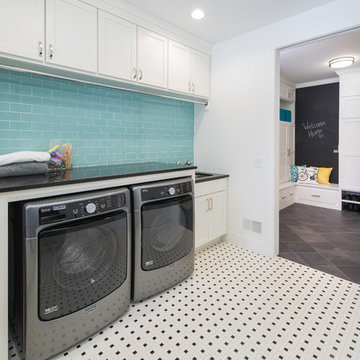
After finalizing the layout for their new build, the homeowners hired SKP Design to select all interior materials and finishes and exterior finishes. They wanted a comfortable inviting lodge style with a natural color palette to reflect the surrounding 100 wooded acres of their property. http://www.skpdesign.com/inviting-lodge
SKP designed three fireplaces in the great room, sunroom and master bedroom. The two-sided great room fireplace is the heart of the home and features the same stone used on the exterior, a natural Michigan stone from Stonemill. With Cambria countertops, the kitchen layout incorporates a large island and dining peninsula which coordinates with the nearby custom-built dining room table. Additional custom work includes two sliding barn doors, mudroom millwork and built-in bunk beds. Engineered wood floors are from Casabella Hardwood with a hand scraped finish. The black and white laundry room is a fresh looking space with a fun retro aesthetic.
Photography: Casey Spring
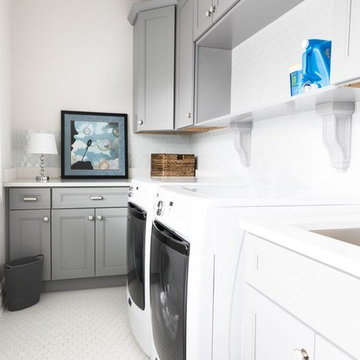
Small elegant single-wall porcelain tile and white floor dedicated laundry room photo in New York with an undermount sink, recessed-panel cabinets, gray cabinets, solid surface countertops, gray walls, a side-by-side washer/dryer and white countertops

Mid-sized transitional galley porcelain tile and white floor dedicated laundry room photo in Philadelphia with recessed-panel cabinets, white cabinets, wood countertops, white walls, a stacked washer/dryer and brown countertops
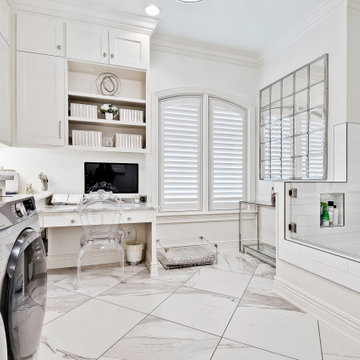
Oversized laundry room with built in office space, tons of storage, and a dog shower fit for a king of pups :)
Utility room - large transitional white floor utility room idea in Other with white cabinets, granite countertops and a side-by-side washer/dryer
Utility room - large transitional white floor utility room idea in Other with white cabinets, granite countertops and a side-by-side washer/dryer

Dedicated laundry room - small contemporary l-shaped marble floor and white floor dedicated laundry room idea in Orange County with an undermount sink, raised-panel cabinets, white cabinets, quartz countertops, white walls, an integrated washer/dryer and gray countertops
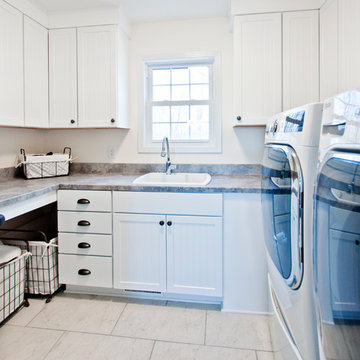
Photography by Melissa M Mills
Inspiration for a mid-sized country u-shaped porcelain tile and white floor dedicated laundry room remodel in Nashville with a drop-in sink, shaker cabinets, white cabinets, laminate countertops, beige walls and a side-by-side washer/dryer
Inspiration for a mid-sized country u-shaped porcelain tile and white floor dedicated laundry room remodel in Nashville with a drop-in sink, shaker cabinets, white cabinets, laminate countertops, beige walls and a side-by-side washer/dryer

Dreaming of a farmhouse life in the middle of the city, this custom new build on private acreage was interior designed from the blueprint stages with intentional details, durability, high-fashion style and chic liveable luxe materials that support this busy family's active and minimalistic lifestyle. | Photography Joshua Caldwell

Twist Tours
Inspiration for a large transitional u-shaped porcelain tile and white floor dedicated laundry room remodel in Austin with an undermount sink, flat-panel cabinets, white cabinets, quartz countertops, gray walls, a side-by-side washer/dryer and gray countertops
Inspiration for a large transitional u-shaped porcelain tile and white floor dedicated laundry room remodel in Austin with an undermount sink, flat-panel cabinets, white cabinets, quartz countertops, gray walls, a side-by-side washer/dryer and gray countertops

Example of a large transitional l-shaped ceramic tile and white floor dedicated laundry room design in New York with an undermount sink, shaker cabinets, white cabinets, marble countertops, gray walls and a side-by-side washer/dryer
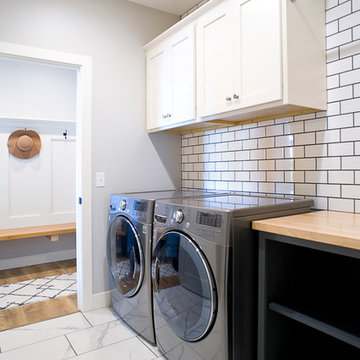
Mid-sized transitional single-wall ceramic tile and white floor dedicated laundry room photo in Other with shaker cabinets, white cabinets, wood countertops, gray walls, a side-by-side washer/dryer and brown countertops
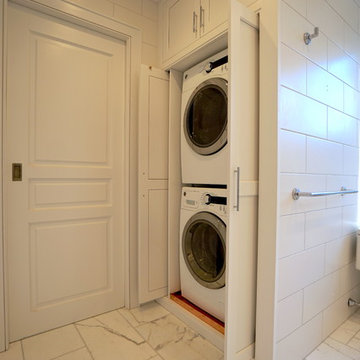
Example of a mid-sized transitional marble floor and white floor laundry room design in New York with beaded inset cabinets, white cabinets and white walls
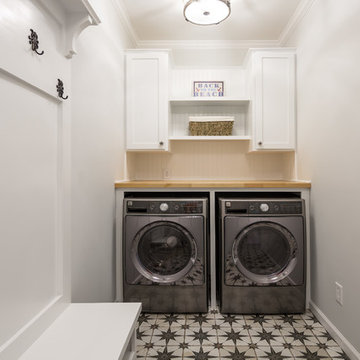
Remodeled interior of house including kitchen with new walk in pantry and custom features, master bath, master bedroom, living room and dining room. Added space by finishing existing screen porch and building floor in vaulted area to create a media room upstairs.

Example of a mid-sized transitional galley porcelain tile and white floor utility room design in Portland with a drop-in sink, raised-panel cabinets, white cabinets, quartz countertops, gray walls and a side-by-side washer/dryer
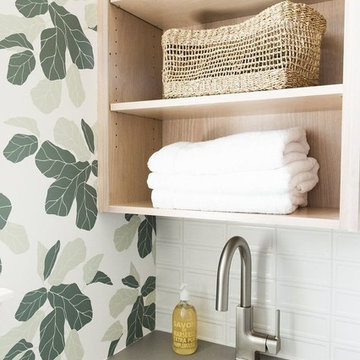
Inspiration for a mid-sized transitional single-wall white floor laundry room remodel in Salt Lake City with an undermount sink, light wood cabinets, multicolored walls and a side-by-side washer/dryer
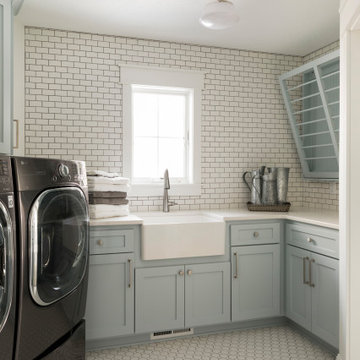
White and light blue laundry room with tiled floor and walls.
Example of a large u-shaped ceramic tile and white floor dedicated laundry room design in Minneapolis with a farmhouse sink, flat-panel cabinets, blue cabinets, quartz countertops, white backsplash, ceramic backsplash, white walls, a side-by-side washer/dryer and white countertops
Example of a large u-shaped ceramic tile and white floor dedicated laundry room design in Minneapolis with a farmhouse sink, flat-panel cabinets, blue cabinets, quartz countertops, white backsplash, ceramic backsplash, white walls, a side-by-side washer/dryer and white countertops
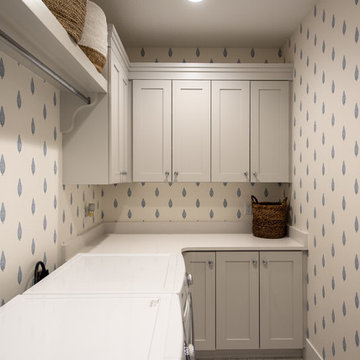
Jared Medley
Mid-sized transitional l-shaped ceramic tile and white floor dedicated laundry room photo in Salt Lake City with an undermount sink, shaker cabinets, white cabinets, quartzite countertops, white walls, a side-by-side washer/dryer and white countertops
Mid-sized transitional l-shaped ceramic tile and white floor dedicated laundry room photo in Salt Lake City with an undermount sink, shaker cabinets, white cabinets, quartzite countertops, white walls, a side-by-side washer/dryer and white countertops
Turquoise Floor and White Floor Laundry Room Ideas
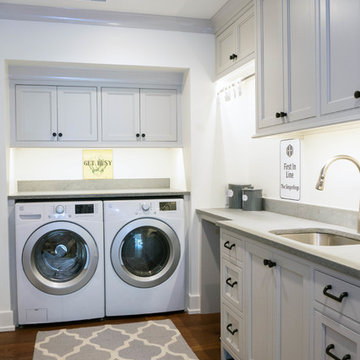
Inspiration for a mid-sized transitional white floor laundry room remodel in Other with beaded inset cabinets, black cabinets and blue walls
4






