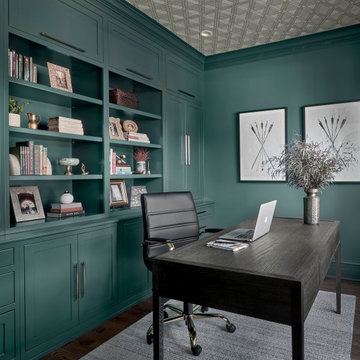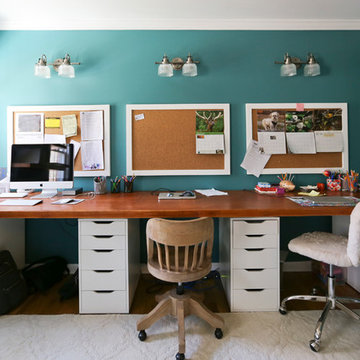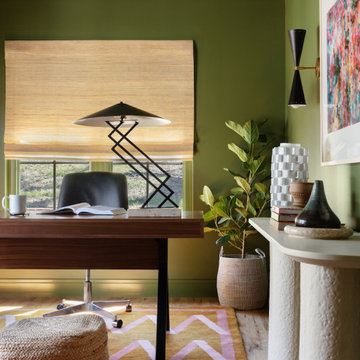Green, Turquoise Home Office Ideas
Refine by:
Budget
Sort by:Popular Today
1 - 20 of 7,941 photos
Item 1 of 3
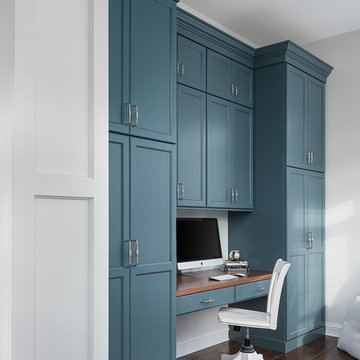
Picture Perfect House
Large transitional built-in desk dark wood floor and brown floor study room photo in Chicago with gray walls
Large transitional built-in desk dark wood floor and brown floor study room photo in Chicago with gray walls
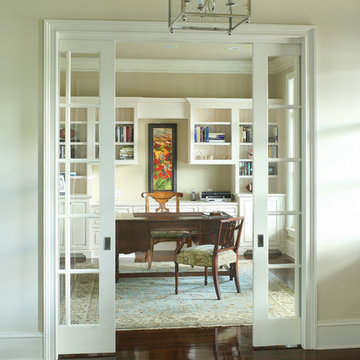
Jim Somerset Photography
Inspiration for a timeless home office remodel in Charleston
Inspiration for a timeless home office remodel in Charleston
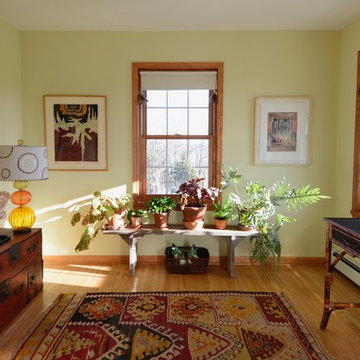
Photo: Carl Bellavia
Example of a small eclectic freestanding desk light wood floor home office design in New York with green walls
Example of a small eclectic freestanding desk light wood floor home office design in New York with green walls
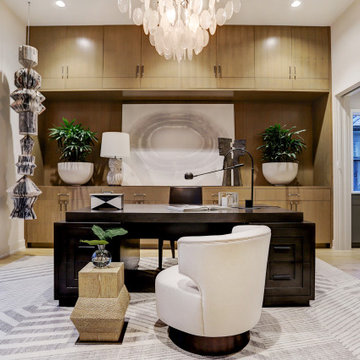
Home office - contemporary freestanding desk medium tone wood floor and brown floor home office idea in Houston with white walls
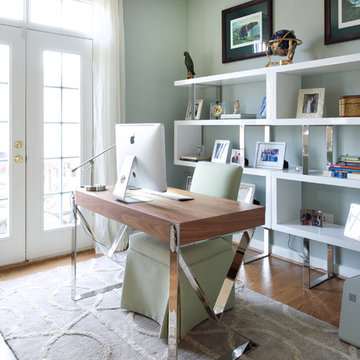
Tinius Photography
Study room - mid-sized contemporary freestanding desk medium tone wood floor and brown floor study room idea in DC Metro with a two-sided fireplace and gray walls
Study room - mid-sized contemporary freestanding desk medium tone wood floor and brown floor study room idea in DC Metro with a two-sided fireplace and gray walls

Home office - traditional freestanding desk medium tone wood floor, brown floor, wallpaper ceiling, wall paneling and wallpaper home office idea in New York with beige walls

Modern-glam full house design project.
Photography by: Jenny Siegwart
Mid-sized minimalist built-in desk limestone floor and gray floor study room photo in San Diego with gray walls
Mid-sized minimalist built-in desk limestone floor and gray floor study room photo in San Diego with gray walls

Warm and inviting this new construction home, by New Orleans Architect Al Jones, and interior design by Bradshaw Designs, lives as if it's been there for decades. Charming details provide a rich patina. The old Chicago brick walls, the white slurried brick walls, old ceiling beams, and deep green paint colors, all add up to a house filled with comfort and charm for this dear family.
Lead Designer: Crystal Romero; Designer: Morgan McCabe; Photographer: Stephen Karlisch; Photo Stylist: Melanie McKinley.

Jack Michaud Photography
Example of a transitional built-in desk medium tone wood floor and brown floor home studio design in Portland Maine with gray walls
Example of a transitional built-in desk medium tone wood floor and brown floor home studio design in Portland Maine with gray walls

Inspiration for a country freestanding desk dark wood floor and brown floor study room remodel in New York with gray walls

Thomas Kuoh
Elegant freestanding desk dark wood floor home office library photo in San Francisco with blue walls
Elegant freestanding desk dark wood floor home office library photo in San Francisco with blue walls

Mid-Century update to a home located in NW Portland. The project included a new kitchen with skylights, multi-slide wall doors on both sides of the home, kitchen gathering desk, children's playroom, and opening up living room and dining room ceiling to dramatic vaulted ceilings. The project team included Risa Boyer Architecture. Photos: Josh Partee

This property was transformed from an 1870s YMCA summer camp into an eclectic family home, built to last for generations. Space was made for a growing family by excavating the slope beneath and raising the ceilings above. Every new detail was made to look vintage, retaining the core essence of the site, while state of the art whole house systems ensure that it functions like 21st century home.
This home was featured on the cover of ELLE Décor Magazine in April 2016.
G.P. Schafer, Architect
Rita Konig, Interior Designer
Chambers & Chambers, Local Architect
Frederika Moller, Landscape Architect
Eric Piasecki, Photographer

Custom home designed with inspiration from the owner living in New Orleans. Study was design to be masculine with blue painted built in cabinetry, brick fireplace surround and wall. Custom built desk with stainless counter top, iron supports and and reclaimed wood. Bench is cowhide and stainless. Industrial lighting.
Jessie Young - www.realestatephotographerseattle.com
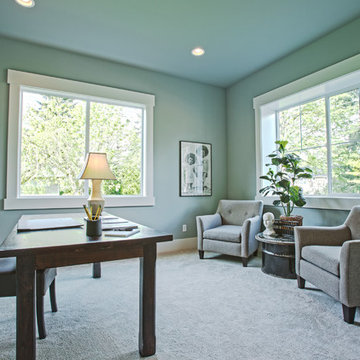
To the right of the Entry sits a nicely enclosed Den. The double doors with glass panels create privacy, but allow the room to still feel open and not closed off when closed. The Den is a great place for work or to be used as a retreat for activities.
Green, Turquoise Home Office Ideas
1






