Turquoise Laundry Room Ideas
Refine by:
Budget
Sort by:Popular Today
41 - 60 of 109 photos
Item 1 of 3

Deremer Studios
Large transitional l-shaped ceramic tile dedicated laundry room photo in Jacksonville with an undermount sink, shaker cabinets, blue cabinets, a side-by-side washer/dryer, quartz countertops, gray walls and white countertops
Large transitional l-shaped ceramic tile dedicated laundry room photo in Jacksonville with an undermount sink, shaker cabinets, blue cabinets, a side-by-side washer/dryer, quartz countertops, gray walls and white countertops
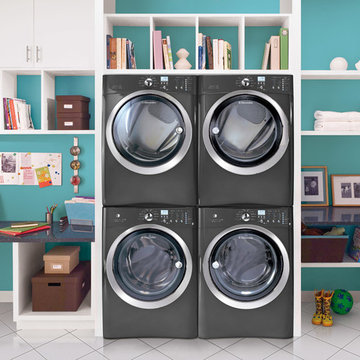
Example of a mid-sized minimalist ceramic tile dedicated laundry room design in Bridgeport with flat-panel cabinets, white cabinets, granite countertops, blue walls and a stacked washer/dryer

Benjamin Moore Tarrytown Green
Shaker style cabinetry
flower wallpaper
quartz countertops
10" Hex tile floors
Emtek satin brass hardware
Photos by @Spacecrafting

Inspiration for a large farmhouse l-shaped ceramic tile and multicolored floor dedicated laundry room remodel in Houston with a farmhouse sink, recessed-panel cabinets, blue cabinets, white walls, a side-by-side washer/dryer and white countertops

Alan Jackson - Jackson Studios
Example of a small arts and crafts single-wall linoleum floor dedicated laundry room design in Omaha with shaker cabinets, blue walls, a side-by-side washer/dryer and medium tone wood cabinets
Example of a small arts and crafts single-wall linoleum floor dedicated laundry room design in Omaha with shaker cabinets, blue walls, a side-by-side washer/dryer and medium tone wood cabinets
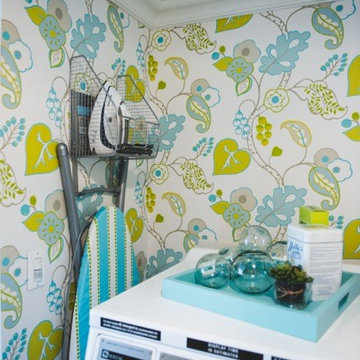
Ronald McDonald House of Long Island Show House. Laundry room remodel. Bright blues and greens are used to keep the tone and modd happy and brightening. Dash and Albert Bunny Williams area rug is displayed on the gray tile. Green limestone counter top with a laundry cart featuring Duralee fabric. The ceiling is painted an uplifting blue and the walls show off a fun pattern. Cabinets featured are white. Photography credit awarded to Kimberly Gorman Muto.

Labra Design Build
Inspiration for a mid-sized craftsman laundry room remodel in Detroit
Inspiration for a mid-sized craftsman laundry room remodel in Detroit
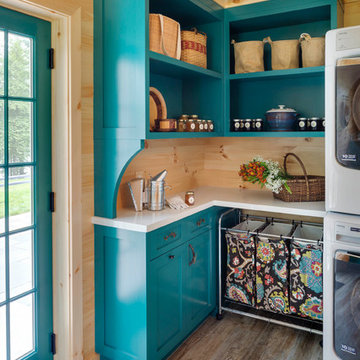
A ground floor mudroom features a center island bench with lots storage drawers underneath. This bench is a perfect place to sit and lace up hiking boots, get ready for snowshoeing, or just hanging out before a swim. Surrounding the mudroom are more window seats and floor-to-ceiling storage cabinets made in rustic knotty pine architectural millwork. Down the hall, are two changing rooms with separate water closets and in a few more steps, the room opens up to a kitchenette with a large sink. A nearby laundry area is conveniently located to handle wet towels and beachwear. Woodmeister Master Builders made all the custom cabinetry and performed the general contracting. Marcia D. Summers was the interior designer. Greg Premru Photography
cool tile and bright colors in the mud room, plus a dog washing shower
Bruce Damonte photography
Example of a mid-sized trendy single-wall concrete floor and beige floor utility room design in San Francisco with flat-panel cabinets, white cabinets and blue walls
Example of a mid-sized trendy single-wall concrete floor and beige floor utility room design in San Francisco with flat-panel cabinets, white cabinets and blue walls
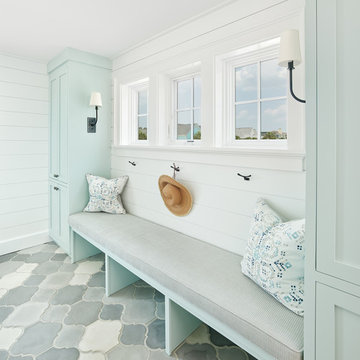
Elevated, family-friendly beach house on Sullivan's Island with double circular porches, cedar shake siding, and views from every room.
Large beach style galley concrete floor and gray floor utility room photo in Charleston with recessed-panel cabinets, blue cabinets and white walls
Large beach style galley concrete floor and gray floor utility room photo in Charleston with recessed-panel cabinets, blue cabinets and white walls
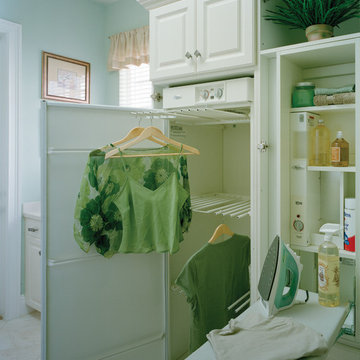
Utility Room. The Sater Design Collection's luxury, Mediterranean home plan "Maxina" (Plan #6944). saterdesign.com
Dedicated laundry room - traditional single-wall ceramic tile dedicated laundry room idea in Miami with raised-panel cabinets, white cabinets and blue walls
Dedicated laundry room - traditional single-wall ceramic tile dedicated laundry room idea in Miami with raised-panel cabinets, white cabinets and blue walls
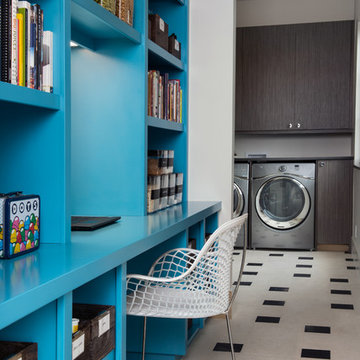
Example of a mid-sized trendy single-wall linoleum floor utility room design in Denver with flat-panel cabinets, dark wood cabinets, wood countertops, white walls and a side-by-side washer/dryer
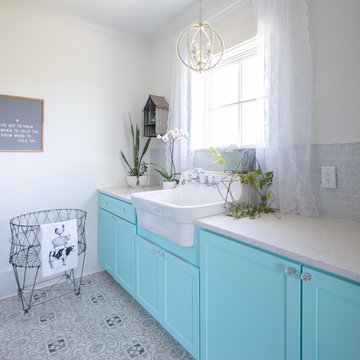
Bright and airy, feminine laundry room with blue ("aqua") cabinets, patterned tile looks out over the countryside in this farmhouse
Mid-sized cottage single-wall ceramic tile and gray floor dedicated laundry room photo in Nashville with a farmhouse sink, shaker cabinets, blue cabinets, quartz countertops, white walls, a side-by-side washer/dryer and white countertops
Mid-sized cottage single-wall ceramic tile and gray floor dedicated laundry room photo in Nashville with a farmhouse sink, shaker cabinets, blue cabinets, quartz countertops, white walls, a side-by-side washer/dryer and white countertops
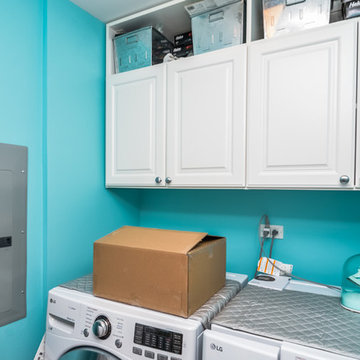
Mid-sized trendy single-wall blue floor dedicated laundry room photo in Chicago with blue walls and a side-by-side washer/dryer
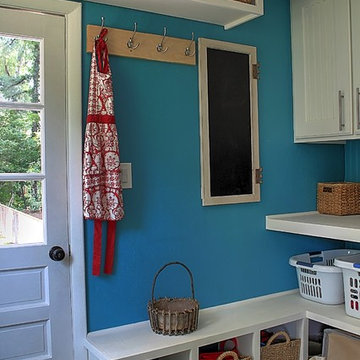
This room was completely gutted to add shelving and cabinetry for a large mudroom/laundry room. Since this room has an additional exterior door and walkway to the front of the home we wanted to create a "drop zone" for a busy family to unload everyday items and shoes out of the eye of guests. The home had a door that could be closed to contain the dirt that high traffic zones create and could be blocked off from being seen.
Photo Credit: Kimberly Schneider

Small transitional single-wall vinyl floor and multicolored floor dedicated laundry room photo in New York with a farmhouse sink, shaker cabinets, turquoise cabinets, granite countertops, white backsplash, mosaic tile backsplash, white walls and black countertops

Builder: Homes by True North
Interior Designer: L. Rose Interiors
Photographer: M-Buck Studio
This charming house wraps all of the conveniences of a modern, open concept floor plan inside of a wonderfully detailed modern farmhouse exterior. The front elevation sets the tone with its distinctive twin gable roofline and hipped main level roofline. Large forward facing windows are sheltered by a deep and inviting front porch, which is further detailed by its use of square columns, rafter tails, and old world copper lighting.
Inside the foyer, all of the public spaces for entertaining guests are within eyesight. At the heart of this home is a living room bursting with traditional moldings, columns, and tiled fireplace surround. Opposite and on axis with the custom fireplace, is an expansive open concept kitchen with an island that comfortably seats four. During the spring and summer months, the entertainment capacity of the living room can be expanded out onto the rear patio featuring stone pavers, stone fireplace, and retractable screens for added convenience.
When the day is done, and it’s time to rest, this home provides four separate sleeping quarters. Three of them can be found upstairs, including an office that can easily be converted into an extra bedroom. The master suite is tucked away in its own private wing off the main level stair hall. Lastly, more entertainment space is provided in the form of a lower level complete with a theatre room and exercise space.
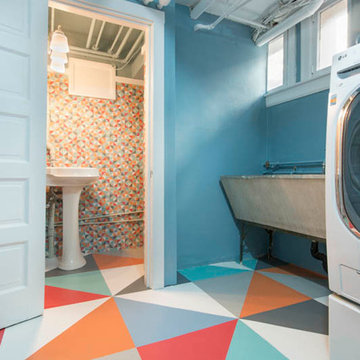
Brad Nicol Photography
Inspiration for a large contemporary concrete floor dedicated laundry room remodel in Denver with a farmhouse sink, blue walls and a side-by-side washer/dryer
Inspiration for a large contemporary concrete floor dedicated laundry room remodel in Denver with a farmhouse sink, blue walls and a side-by-side washer/dryer
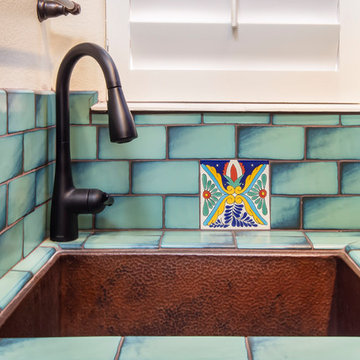
A Southwestern inspired laundry room. Deep blue over-glazed cabinets with green back splash tiles high lite this room.
Large southwest l-shaped terra-cotta tile and orange floor dedicated laundry room photo in Los Angeles with an undermount sink, raised-panel cabinets, blue cabinets, quartz countertops, white walls, a side-by-side washer/dryer and black countertops
Large southwest l-shaped terra-cotta tile and orange floor dedicated laundry room photo in Los Angeles with an undermount sink, raised-panel cabinets, blue cabinets, quartz countertops, white walls, a side-by-side washer/dryer and black countertops
Turquoise Laundry Room Ideas
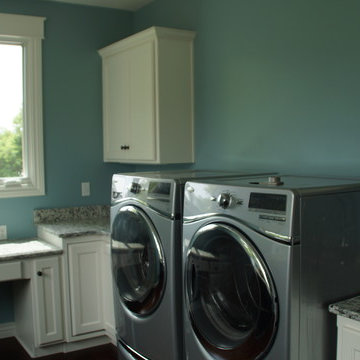
Example of a large classic u-shaped dark wood floor utility room design in Other with a single-bowl sink, recessed-panel cabinets, white cabinets, granite countertops, blue walls and a side-by-side washer/dryer
3





