Turquoise Living Space with a Metal Fireplace Ideas
Refine by:
Budget
Sort by:Popular Today
1 - 20 of 118 photos
Item 1 of 3

David Calvert Photography
Example of a minimalist loft-style white floor living room design in Sacramento with blue walls, a ribbon fireplace and a metal fireplace
Example of a minimalist loft-style white floor living room design in Sacramento with blue walls, a ribbon fireplace and a metal fireplace
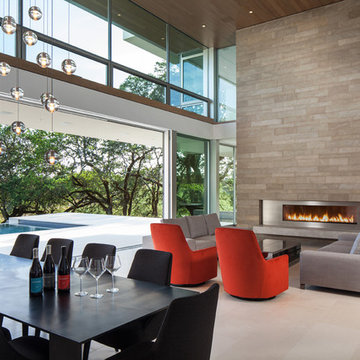
Windsor Select Limestone Veneer - Sanded Wash Finish
Photo: Russell Abraham Photography
Minimalist formal and open concept living room photo in Houston with brown walls and a metal fireplace
Minimalist formal and open concept living room photo in Houston with brown walls and a metal fireplace

Example of a classic gray floor and painted wood floor sunroom design in Cleveland with a standard fireplace, a metal fireplace and a skylight

This is a quintessential Colorado home. Massive raw steel beams are juxtaposed with refined fumed larch cabinetry, heavy lashed timber is foiled by the lightness of window walls. Monolithic stone walls lay perpendicular to a curved ridge, organizing the home as they converge in the protected entry courtyard. From here, the walls radiate outwards, both dividing and capturing spacious interior volumes and distinct views to the forest, the meadow, and Rocky Mountain peaks. An exploration in craftmanship and artisanal masonry & timber work, the honesty of organic materials grounds and warms expansive interior spaces.
Collaboration:
Photography
Ron Ruscio
Denver, CO 80202
Interior Design, Furniture, & Artwork:
Fedderly and Associates
Palm Desert, CA 92211
Landscape Architect and Landscape Contractor
Lifescape Associates Inc.
Denver, CO 80205
Kitchen Design
Exquisite Kitchen Design
Denver, CO 80209
Custom Metal Fabrication
Raw Urth Designs
Fort Collins, CO 80524
Contractor
Ebcon, Inc.
Mead, CO 80542

The design of the living space is oriented out to the sweeping views of Puget Sound. The vaulted ceiling helps to enhance to openness and connection to the outdoors. Neutral tones intermixed with natural materials create a warm, cozy feel in the space.
Architecture and Design: H2D Architecture + Design
www.h2darchitects.com
#h2darchitects
#edmondsliving
#edmondswaterfronthome
#customhomeedmonds
#residentialarchitect
#
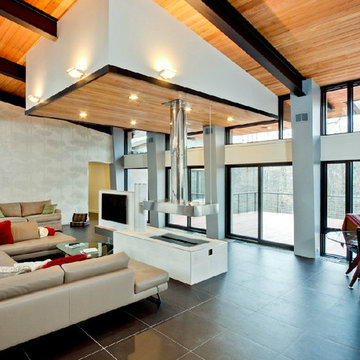
Large minimalist formal and open concept porcelain tile living room photo in Philadelphia with gray walls, a hanging fireplace, a metal fireplace and a wall-mounted tv

H2D worked with the clients to update their Bellevue midcentury modern home. The living room was remodeled to accent the vaulted wood ceiling. A built-in office space was designed between the living room and kitchen areas. A see-thru fireplace and built-in bookcases provide connection between the living room and dining room.
Design by; Heidi Helgeson, H2D Architecture + Design
Built by: Harjo Construction
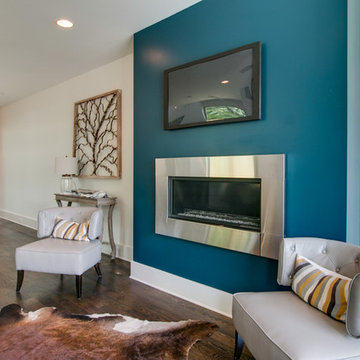
Living room - mid-sized modern open concept dark wood floor living room idea in Nashville with white walls, a hanging fireplace, a metal fireplace and a wall-mounted tv
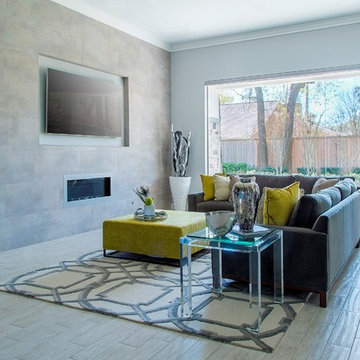
The great room area is great indeed with large butt glass windows, the perfect sectional for lounging and a new twist on the fireplace with a sleek and modern design. One of the designer's favorite pieces is the lime green ottoman that makes a statement for function and decorative use.
Ashton Morgan, By Design Interiors
Photography: Daniel Angulo
Builder: Flair Builders
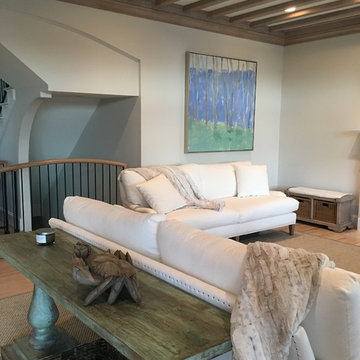
Seating area off dining, layout to take advantage of views to the balcony and beyond, and for entertaining.
Living room - mid-sized coastal open concept light wood floor living room idea in Charleston with beige walls, a metal fireplace and a standard fireplace
Living room - mid-sized coastal open concept light wood floor living room idea in Charleston with beige walls, a metal fireplace and a standard fireplace
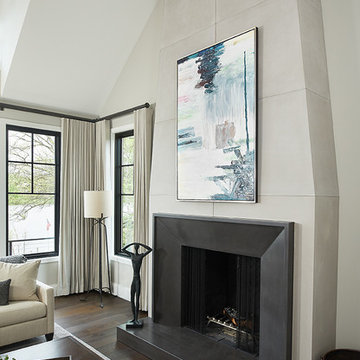
Example of a transitional open concept dark wood floor, brown floor and vaulted ceiling living room design in Grand Rapids with a standard fireplace, a metal fireplace, no tv and gray walls
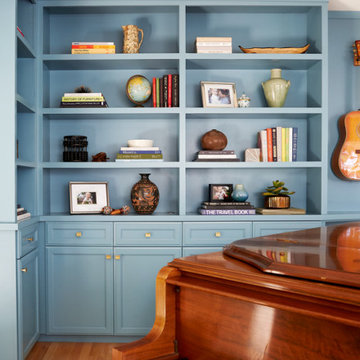
Our Oakland studio used an interplay of printed wallpaper, metal accents, and sleek furniture to give this home a new, chic look:
Designed by Oakland interior design studio Joy Street Design. Serving Alameda, Berkeley, Orinda, Walnut Creek, Piedmont, and San Francisco.
For more about Joy Street Design, click here:
https://www.joystreetdesign.com/
To learn more about this project, click here:
https://www.joystreetdesign.com/portfolio/oakland-home-facelift
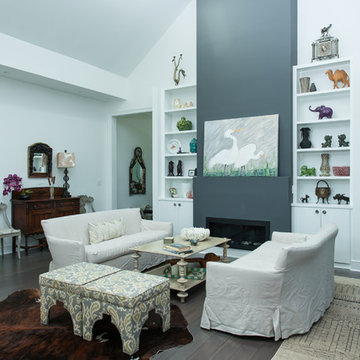
Margaret Rambo.
Bamboo floor living room photo in Charleston with gray walls, a ribbon fireplace and a metal fireplace
Bamboo floor living room photo in Charleston with gray walls, a ribbon fireplace and a metal fireplace
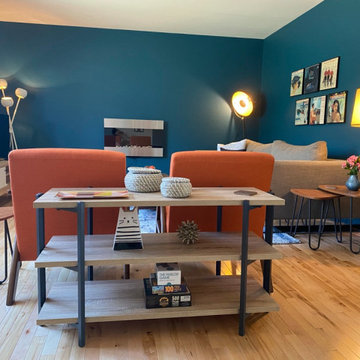
This blank-slate ranch house gets a lively, era-appropriate update for short term rental. Retro-inspired reproductions paired with vintage pieces create a modern, livable, pet-friendly space.
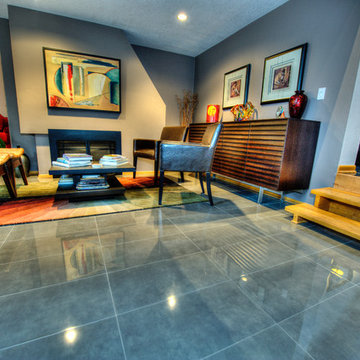
Example of a mid-sized transitional formal and open concept porcelain tile living room design in Other with gray walls, a standard fireplace, a metal fireplace and no tv
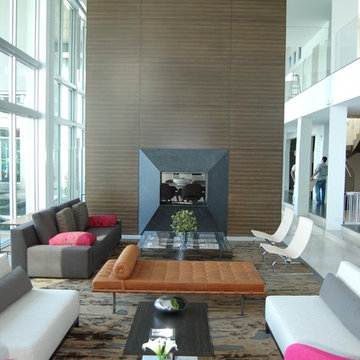
Living room - large contemporary formal and open concept dark wood floor living room idea in Miami with white walls, a standard fireplace and a metal fireplace
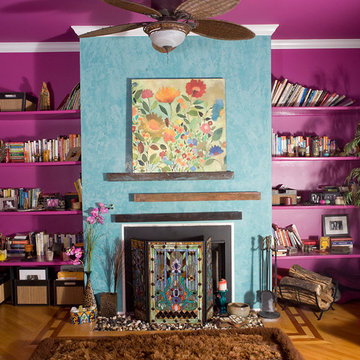
Inspiration for a mid-sized eclectic medium tone wood floor and brown floor family room library remodel in Chicago with purple walls, a standard fireplace and a metal fireplace
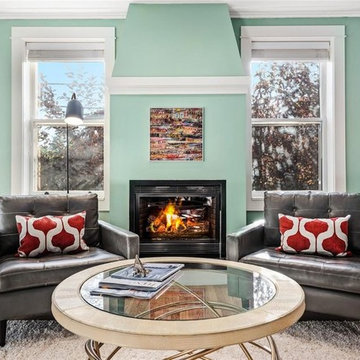
Mid-sized trendy formal and open concept medium tone wood floor and brown floor living room photo in Denver with green walls, a standard fireplace, a metal fireplace and no tv
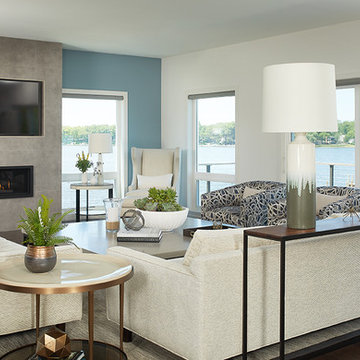
Example of a minimalist open concept dark wood floor and brown floor living room design with multicolored walls, a ribbon fireplace, a metal fireplace and a media wall
Turquoise Living Space with a Metal Fireplace Ideas
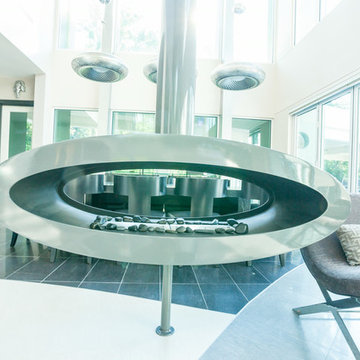
Photography by Chris Redd
Example of a mid-sized minimalist open concept porcelain tile living room design in Orlando with beige walls, a two-sided fireplace, a metal fireplace and a concealed tv
Example of a mid-sized minimalist open concept porcelain tile living room design in Orlando with beige walls, a two-sided fireplace, a metal fireplace and a concealed tv
1









