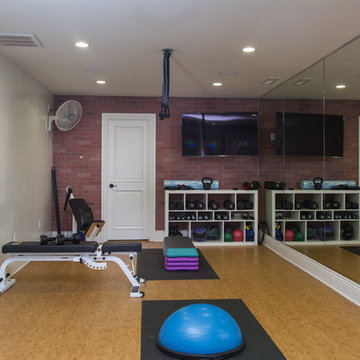Turquoise Multiuse Home Gym Ideas
Refine by:
Budget
Sort by:Popular Today
21 - 40 of 62 photos
Item 1 of 3
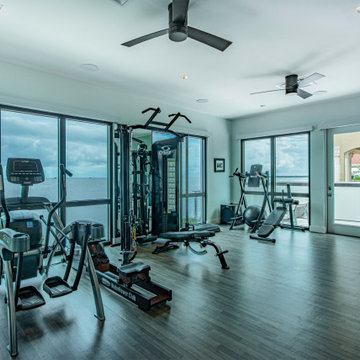
Inspiration for a large contemporary dark wood floor and brown floor multiuse home gym remodel in Tampa with white walls
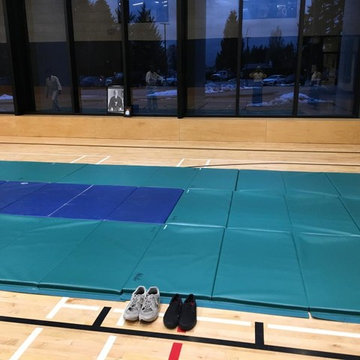
"For what we paid, we got great mats. We use them for aikido (martial art) classes. They're obviously firm because they're new, but we hope they don't get too soft from weekly use. They're light, so it's easy to carry two sets of mats from the equipment room to the gymnasium." - Tse-Lynn
https://www.greatmats.com/products/discount-gym-mats.php
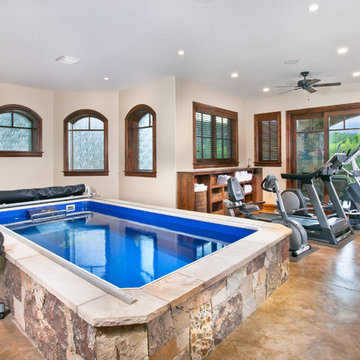
Pinnacle Mountain Homes
©2012 Darren Edwards Photographs
Elegant multiuse home gym photo in Denver with beige walls
Elegant multiuse home gym photo in Denver with beige walls

Josh Caldwell Photography
Example of a transitional carpeted and brown floor multiuse home gym design in Denver with beige walls
Example of a transitional carpeted and brown floor multiuse home gym design in Denver with beige walls

Inspiration for an industrial gray floor multiuse home gym remodel in Dallas with multicolored walls
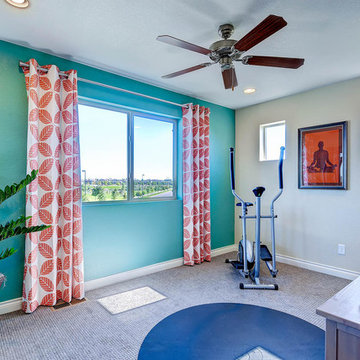
Inspiration for a transitional carpeted multiuse home gym remodel in Denver with blue walls
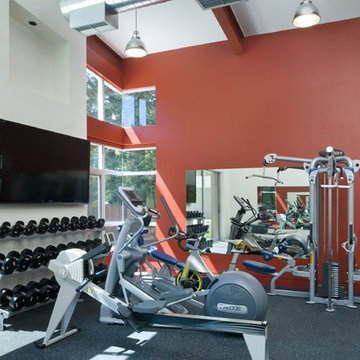
Sharon Risedorph
Inspiration for a contemporary gray floor multiuse home gym remodel in San Francisco with red walls
Inspiration for a contemporary gray floor multiuse home gym remodel in San Francisco with red walls

Stuart Wade, Envision Virtual Tours
The design goal was to produce a corporate or family retreat that could best utilize the uniqueness and seclusion as the only private residence, deep-water hammock directly assessable via concrete bridge in the Southeastern United States.
Little Hawkins Island was seven years in the making from design and permitting through construction and punch out.
The multiple award winning design was inspired by Spanish Colonial architecture with California Mission influences and developed for the corporation or family who entertains. With 5 custom fireplaces, 75+ palm trees, fountain, courtyards, and extensive use of covered outdoor spaces; Little Hawkins Island is truly a Resort Residence that will easily accommodate parties of 250 or more people.
The concept of a “village” was used to promote movement among 4 independent buildings for residents and guests alike to enjoy the year round natural beauty and climate of the Golden Isles.
The architectural scale and attention to detail throughout the campus is exemplary.
From the heavy mud set Spanish barrel tile roof to the monolithic solid concrete portico with its’ custom carved cartouche at the entrance, every opportunity was seized to match the style and grace of the best properties built in a bygone era.
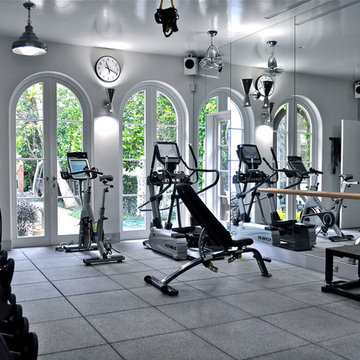
Highly functional home gym with all the amenities including two televisions and state of the art technology.
Example of a large minimalist vinyl floor multiuse home gym design in Other with white walls
Example of a large minimalist vinyl floor multiuse home gym design in Other with white walls
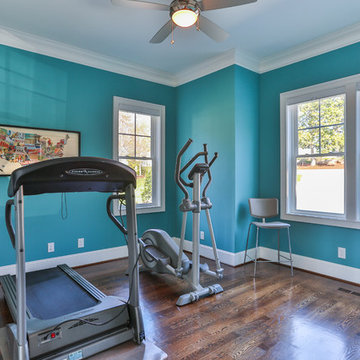
Photo Credit: Beth Sweeting
Multiuse home gym - mid-sized contemporary medium tone wood floor multiuse home gym idea in Raleigh with blue walls
Multiuse home gym - mid-sized contemporary medium tone wood floor multiuse home gym idea in Raleigh with blue walls

A retired couple desired a valiant master suite in their “forever home”. After living in their mid-century house for many years, they approached our design team with a concept to add a 3rd story suite with sweeping views of Puget sound. Our team stood atop the home’s rooftop with the clients admiring the view that this structural lift would create in enjoyment and value. The only concern was how they and their dear-old dog, would get from their ground floor garage entrance in the daylight basement to this new suite in the sky?
Our CAPS design team specified universal design elements throughout the home, to allow the couple and their 120lb. Pit Bull Terrier to age in place. A new residential elevator added to the westside of the home. Placing the elevator shaft on the exterior of the home minimized the need for interior structural changes.
A shed roof for the addition followed the slope of the site, creating tall walls on the east side of the master suite to allow ample daylight into rooms without sacrificing useable wall space in the closet or bathroom. This kept the western walls low to reduce the amount of direct sunlight from the late afternoon sun, while maximizing the view of the Puget Sound and distant Olympic mountain range.
The master suite is the crowning glory of the redesigned home. The bedroom puts the bed up close to the wide picture window. While soothing violet-colored walls and a plush upholstered headboard have created a bedroom that encourages lounging, including a plush dog bed. A private balcony provides yet another excuse for never leaving the bedroom suite, and clerestory windows between the bedroom and adjacent master bathroom help flood the entire space with natural light.
The master bathroom includes an easy-access shower, his-and-her vanities with motion-sensor toe kick lights, and pops of beachy blue in the tile work and on the ceiling for a spa-like feel.
Some other universal design features in this master suite include wider doorways, accessible balcony, wall mounted vanities, tile and vinyl floor surfaces to reduce transition and pocket doors for easy use.
A large walk-through closet links the bedroom and bathroom, with clerestory windows at the high ceilings The third floor is finished off with a vestibule area with an indoor sauna, and an adjacent entertainment deck with an outdoor kitchen & bar.
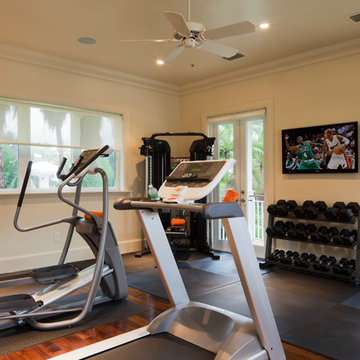
Steven Brooke Studios
Example of a large classic medium tone wood floor, brown floor and tray ceiling multiuse home gym design in Miami with beige walls
Example of a large classic medium tone wood floor, brown floor and tray ceiling multiuse home gym design in Miami with beige walls
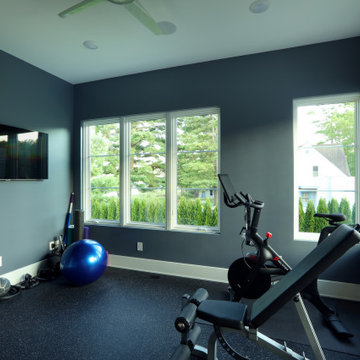
Multiuse home gym - mid-sized transitional black floor multiuse home gym idea in Grand Rapids with blue walls
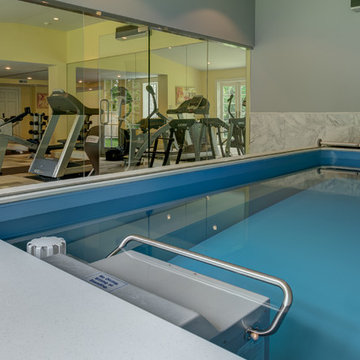
Weaver Images
Mid-sized elegant carpeted multiuse home gym photo in Other with yellow walls
Mid-sized elegant carpeted multiuse home gym photo in Other with yellow walls
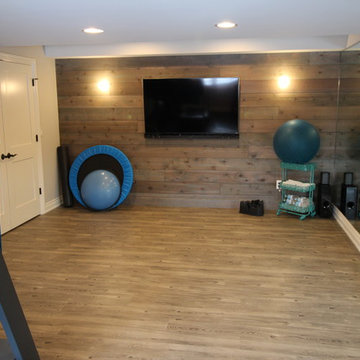
Justyn Nixon
Multiuse home gym - mid-sized transitional vinyl floor multiuse home gym idea in Detroit with gray walls
Multiuse home gym - mid-sized transitional vinyl floor multiuse home gym idea in Detroit with gray walls

Example of a small trendy porcelain tile and beige floor multiuse home gym design in Toronto with gray walls
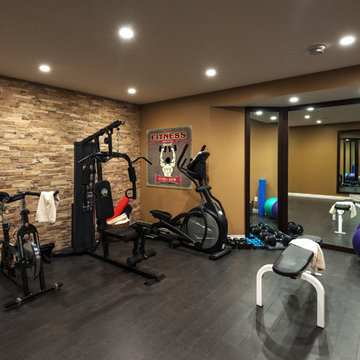
We wanted the gym in this home to flow seamlessly from the other areas in the basement, so continued the stone wall from the bar area as well as the paint themes. The cork flooring is resilient for work outs, as well as adding to the warm feel.
Turquoise Multiuse Home Gym Ideas
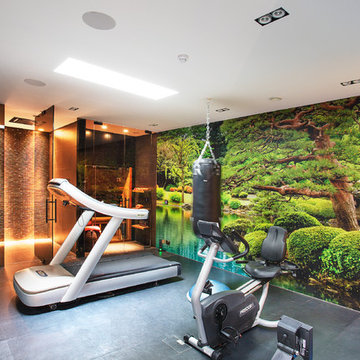
Daniel Swallow
Example of a minimalist gray floor multiuse home gym design in London with multicolored walls
Example of a minimalist gray floor multiuse home gym design in London with multicolored walls
2






