Turquoise Slate Floor Kitchen Ideas
Refine by:
Budget
Sort by:Popular Today
1 - 20 of 61 photos

When we drove out to Mukilteo for our initial consultation, we immediately fell in love with this house. With its tall ceilings, eclectic mix of wood, glass and steel, and gorgeous view of the Puget Sound, we quickly nicknamed this project "The Mukilteo Gem". Our client, a cook and baker, did not like her existing kitchen. The main points of issue were short runs of available counter tops, lack of storage and shortage of light. So, we were called in to implement some big, bold ideas into a small footprint kitchen with big potential. We completely changed the layout of the room by creating a tall, built-in storage wall and a continuous u-shape counter top. Early in the project, we took inventory of every item our clients wanted to store in the kitchen and ensured that every spoon, gadget, or bowl would have a dedicated "home" in their new kitchen. The finishes were meticulously selected to ensure continuity throughout the house. We also played with the color scheme to achieve a bold yet natural feel.This kitchen is a prime example of how color can be used to both make a statement and project peace and balance simultaneously. While busy at work on our client's kitchen improvement, we also updated the entry and gave the homeowner a modern laundry room with triple the storage space they originally had.
End result: ecstatic clients and a very happy design team. That's what we call a big success!
John Granen.
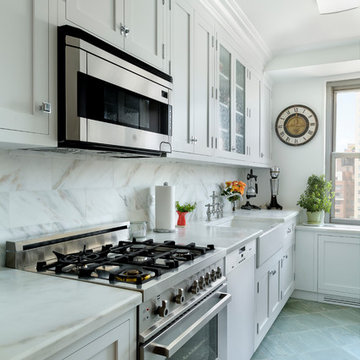
Example of a small transitional galley slate floor enclosed kitchen design in New York with a farmhouse sink, recessed-panel cabinets, white cabinets, marble countertops, white backsplash, stone tile backsplash, stainless steel appliances and no island
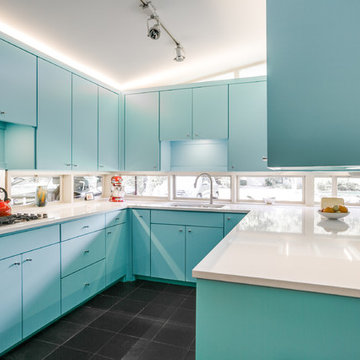
Enclosed kitchen - mid-sized 1960s u-shaped slate floor and black floor enclosed kitchen idea in Dallas with an undermount sink, flat-panel cabinets, blue cabinets, quartz countertops, window backsplash and stainless steel appliances
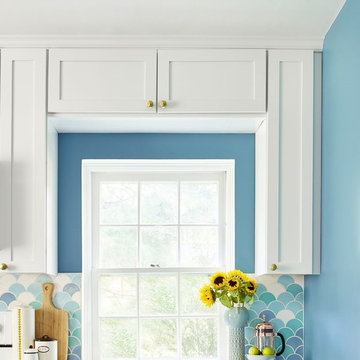
photos: Kyle Born
Inspiration for a large eclectic slate floor enclosed kitchen remodel in Philadelphia with a drop-in sink, shaker cabinets, white cabinets, marble countertops, blue backsplash, ceramic backsplash, white appliances and no island
Inspiration for a large eclectic slate floor enclosed kitchen remodel in Philadelphia with a drop-in sink, shaker cabinets, white cabinets, marble countertops, blue backsplash, ceramic backsplash, white appliances and no island
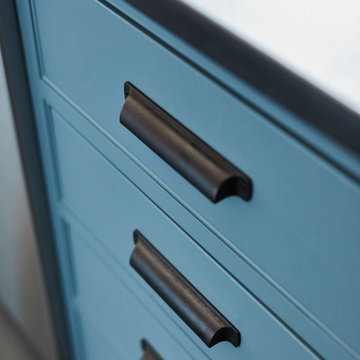
Mid-sized country single-wall slate floor and gray floor eat-in kitchen photo in Boston with recessed-panel cabinets, blue cabinets, limestone countertops, gray backsplash, stainless steel appliances and an island
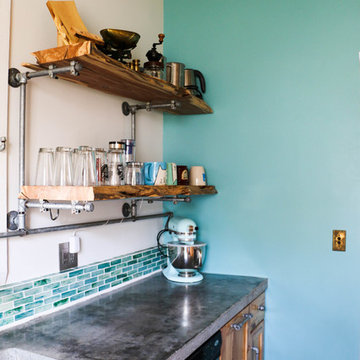
Live edge cedar plank shelves on metal pipes
Example of a slate floor kitchen design in Omaha with a farmhouse sink, light wood cabinets, concrete countertops, glass tile backsplash and stainless steel appliances
Example of a slate floor kitchen design in Omaha with a farmhouse sink, light wood cabinets, concrete countertops, glass tile backsplash and stainless steel appliances
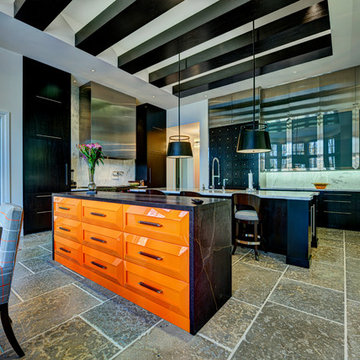
Robert Merhaut
Inspiration for a large contemporary u-shaped slate floor and gray floor eat-in kitchen remodel in Miami with an undermount sink, flat-panel cabinets, dark wood cabinets, marble countertops, white backsplash, stone slab backsplash, paneled appliances and two islands
Inspiration for a large contemporary u-shaped slate floor and gray floor eat-in kitchen remodel in Miami with an undermount sink, flat-panel cabinets, dark wood cabinets, marble countertops, white backsplash, stone slab backsplash, paneled appliances and two islands
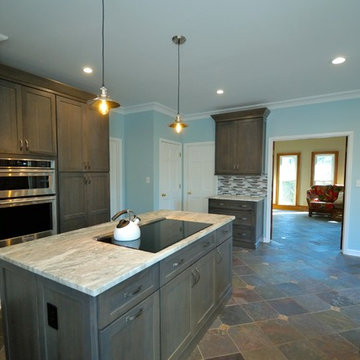
Eat-in kitchen - mid-sized transitional u-shaped slate floor and multicolored floor eat-in kitchen idea in Atlanta with an undermount sink, shaker cabinets, gray cabinets, granite countertops, multicolored backsplash, matchstick tile backsplash, stainless steel appliances and an island

Mid-sized arts and crafts slate floor and coffered ceiling kitchen photo in Oklahoma City with a farmhouse sink, shaker cabinets, medium tone wood cabinets, quartz countertops, blue backsplash, an island and gray countertops

Inspiration for a transitional u-shaped slate floor and multicolored floor eat-in kitchen remodel in Grand Rapids with an undermount sink, white cabinets, beige backsplash, stainless steel appliances, an island and gray countertops
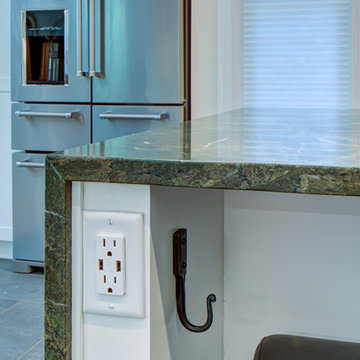
Open concept kitchen - large transitional u-shaped slate floor and black floor open concept kitchen idea in DC Metro with an undermount sink, shaker cabinets, white cabinets, marble countertops, green backsplash, subway tile backsplash, stainless steel appliances, an island and white countertops

Eat-in kitchen - mid-sized country slate floor and gray floor eat-in kitchen idea in Boston with a single-bowl sink, blue cabinets, limestone countertops, white backsplash, subway tile backsplash, stainless steel appliances and an island
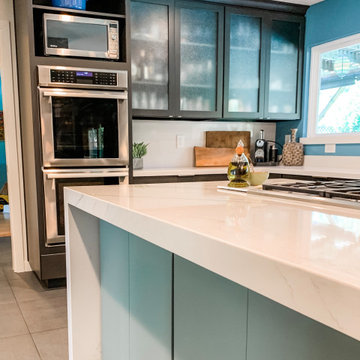
Inspiration for a mid-sized modern l-shaped slate floor and gray floor open concept kitchen remodel in San Francisco with a single-bowl sink, flat-panel cabinets, gray cabinets, quartz countertops, white backsplash, stone slab backsplash, stainless steel appliances, an island and white countertops
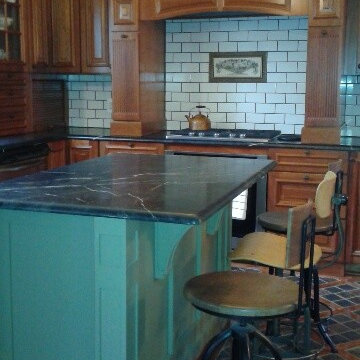
Jerusha Kaffine
Example of a mid-sized u-shaped slate floor kitchen design in Detroit with a farmhouse sink, raised-panel cabinets, distressed cabinets, soapstone countertops, white backsplash, ceramic backsplash, stainless steel appliances and an island
Example of a mid-sized u-shaped slate floor kitchen design in Detroit with a farmhouse sink, raised-panel cabinets, distressed cabinets, soapstone countertops, white backsplash, ceramic backsplash, stainless steel appliances and an island
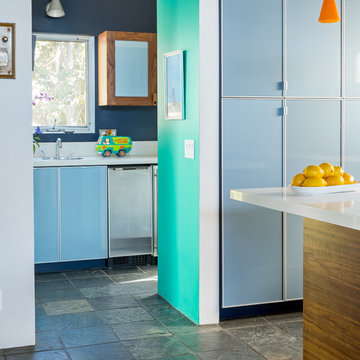
Photo by Patrick Kelly
Example of a mid-sized mid-century modern u-shaped slate floor and gray floor open concept kitchen design in Los Angeles with an undermount sink, glass-front cabinets, blue cabinets, quartz countertops, white backsplash, glass tile backsplash, stainless steel appliances and an island
Example of a mid-sized mid-century modern u-shaped slate floor and gray floor open concept kitchen design in Los Angeles with an undermount sink, glass-front cabinets, blue cabinets, quartz countertops, white backsplash, glass tile backsplash, stainless steel appliances and an island
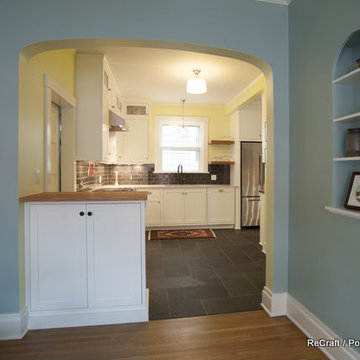
Inspiration for a mid-sized craftsman l-shaped slate floor eat-in kitchen remodel in Portland with shaker cabinets, white cabinets, wood countertops, black backsplash, ceramic backsplash, stainless steel appliances and a peninsula
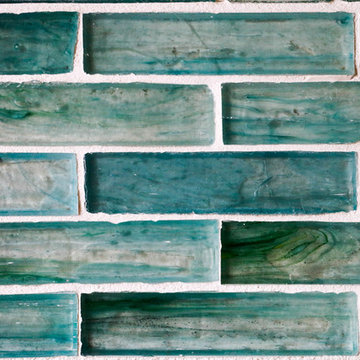
Glass tile backsplash behind concrete countertop
Example of a slate floor kitchen design in Omaha with a farmhouse sink, light wood cabinets, concrete countertops, glass tile backsplash and stainless steel appliances
Example of a slate floor kitchen design in Omaha with a farmhouse sink, light wood cabinets, concrete countertops, glass tile backsplash and stainless steel appliances
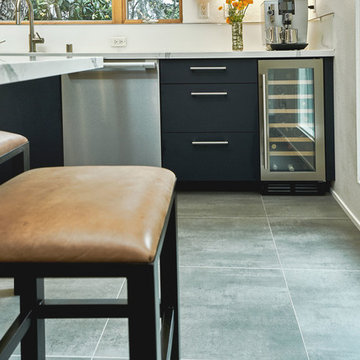
Mid-sized trendy u-shaped slate floor and gray floor enclosed kitchen photo in San Francisco with an undermount sink, flat-panel cabinets, light wood cabinets, marble countertops, white backsplash, glass sheet backsplash, stainless steel appliances, an island and white countertops
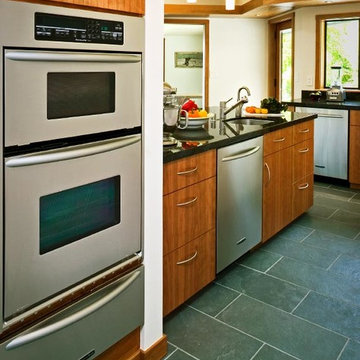
Example of a slate floor kitchen design in San Francisco with an undermount sink, flat-panel cabinets, medium tone wood cabinets, stainless steel appliances and an island
Turquoise Slate Floor Kitchen Ideas
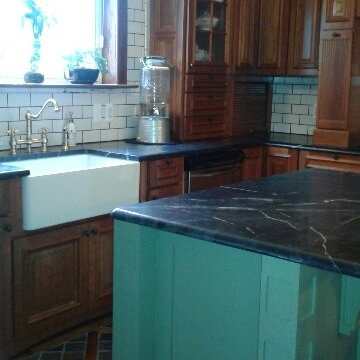
Jerusha Kaffine
Inspiration for a mid-sized u-shaped slate floor kitchen remodel in Detroit with a farmhouse sink, raised-panel cabinets, distressed cabinets, soapstone countertops, white backsplash, ceramic backsplash, stainless steel appliances and an island
Inspiration for a mid-sized u-shaped slate floor kitchen remodel in Detroit with a farmhouse sink, raised-panel cabinets, distressed cabinets, soapstone countertops, white backsplash, ceramic backsplash, stainless steel appliances and an island
1





