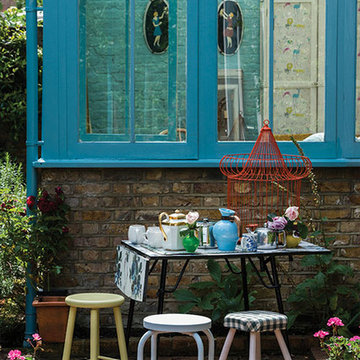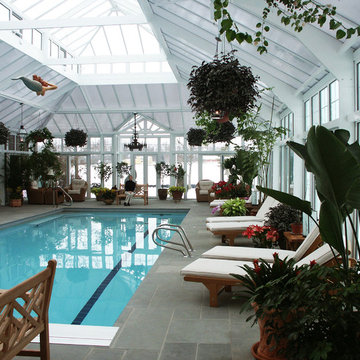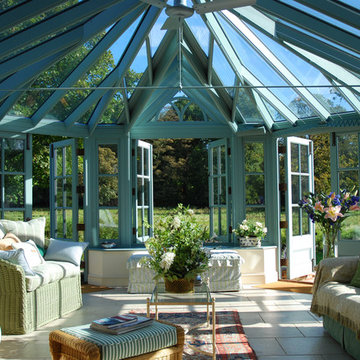Turquoise Sunroom with a Glass Ceiling Ideas
Refine by:
Budget
Sort by:Popular Today
1 - 20 of 38 photos
Item 1 of 3
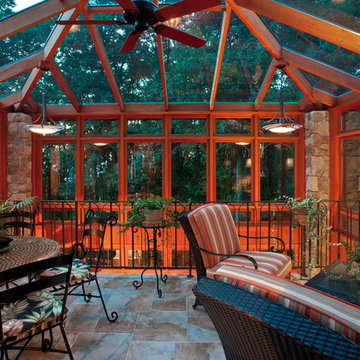
Inspiration for a mid-sized timeless porcelain tile and gray floor sunroom remodel in Other with no fireplace and a glass ceiling
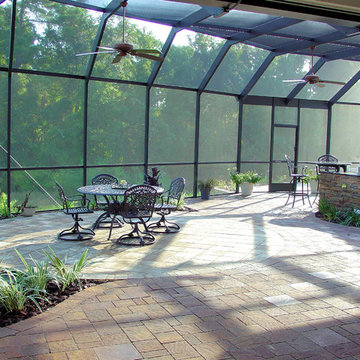
Inspiration for a mid-sized contemporary travertine floor and beige floor sunroom remodel in Jacksonville with no fireplace and a glass ceiling
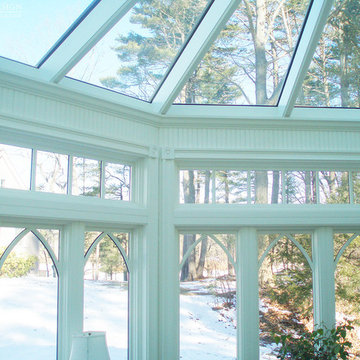
Kittery Junction was originally constructed by the York Harbor & Beach Railroad Co. between 1886 and 1887. In the days when the locomotive was the preferred method of transportation for much of America’s population, this project site provided both passenger and freight service between Portsmouth, New Hampshire, and York Beach, Maine. It was usually the case that a train station constructed during this period would have its own unique architecture, and this site was no exception.
Now privately owned, this structure proudly stands overlooking Barrell’s Pond. To capture this view, the new owner approached our design team with a vision of a master bedroom Victorian conservatory facing the serene body of water. Respectful of the existing architectural details, Sunspace Design worked to bring this vision to reality using our solid conventional walls, custom Marvin windows, and a custom shop-built octagonal conservatory glass roof system. This combination enabled us to meet strong energy efficiency requirements while creating a classic Victorian conservatory that met the client’s hopes.
The glass roof system was constructed in the shop, transported to site, and raised in place to reduce on site construction time. With windows and doors provided by a top window manufacturer, the 2’ x 6’ wall construction with gave us complete design control. With solid wood framing, fiberglass R-21 insulation in the walls, and sputter coated low-E sun control properties in the custom glass roof system, the construction is both structurally and thermally sound. The end result is a comfortable Victorian conservatory addition that can easily withstand the harsh elements of a Maine winter.
We’ve been designing and building conservatories in New England since 1981. This project stands as a model of our commitment to quality. We utilize this construction process for all of our sunrooms, skylights, conservatories, and orangeries to ensure a final product that is unsurpassed in quality and performance.
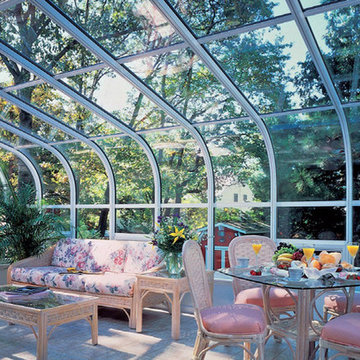
CURVE EAVE STYLE, WHITE ALUMINUM FRAME AND TRIM, TILE FLOORING, ALL GLASS
Inspiration for a large contemporary ceramic tile sunroom remodel in DC Metro with no fireplace and a glass ceiling
Inspiration for a large contemporary ceramic tile sunroom remodel in DC Metro with no fireplace and a glass ceiling
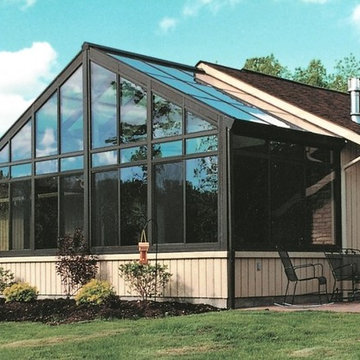
Cathedral style , Black aluminum frame, beige knee wall, sliding windows , conservaglass
Mid-sized trendy sunroom photo in DC Metro with no fireplace and a glass ceiling
Mid-sized trendy sunroom photo in DC Metro with no fireplace and a glass ceiling

Sunspace Design’s principal service area extends along the seacoast corridor from Massachusetts to Maine, but it’s not every day that we’re able to work on a true oceanside project! This gorgeous two-tier conservatory was the result of a collaboration between Sunspace Design, TMS Architects and Interiors, and Architectural Builders. Sunspace was brought in to complete the conservatory addition envisioned by TMS, while Architectural Builders served as the general contractor.
The two-tier conservatory is an expansion to the existing residence. The 750 square foot design includes a 225 square foot cupola and stunning glass roof. Sunspace’s classic mahogany framing has been paired with copper flashing and caps. Thermal performance is especially important in coastal New England, so we’ve used insulated tempered glass layered upon laminated safety glass, with argon gas filling the spaces between the panes.
We worked in close conjunction with TMS and Architectural Builders at each step of the journey to this project’s completion. The result is a stunning testament to what’s possible when specialty architectural and design-build firms team up. Consider reaching out to Sunspace Design whether you’re a fellow industry professional with a need for custom glass design expertise, or a residential homeowner looking to revolutionize your home with the beauty of natural sunlight.
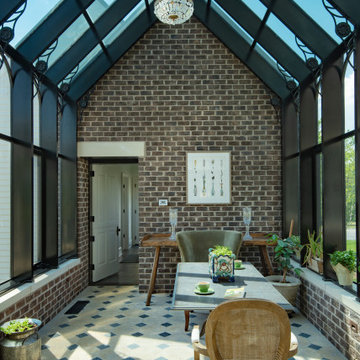
This house is firmly planted in the Shenandoah Valley, while its inspiration is tied to the owner’s British ancestry and fondness for English country houses.
The main level of the house is organized with the living room and the kitchen / dining spaces flanking a center hall and an open staircase (which is open up to the attic level). A conservatory connects an entry and mud room to the kitchen. On the attic level, a roof deck embraces expansive views of the property and the Blue Ridge Mountains to the southeast.
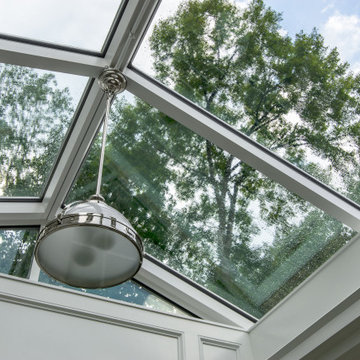
Enclosing a porch for a sunroom space with vaulted glass ceiling.
Sunroom - small traditional ceramic tile sunroom idea in Nashville with no fireplace and a glass ceiling
Sunroom - small traditional ceramic tile sunroom idea in Nashville with no fireplace and a glass ceiling
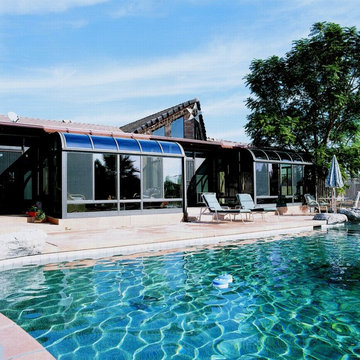
CURVE EAVE STYLE, DOUBLE, ALL GLASS, BLACK TRIM AND ALUMINUM FRAME
Inspiration for a large contemporary sunroom remodel in DC Metro with no fireplace and a glass ceiling
Inspiration for a large contemporary sunroom remodel in DC Metro with no fireplace and a glass ceiling
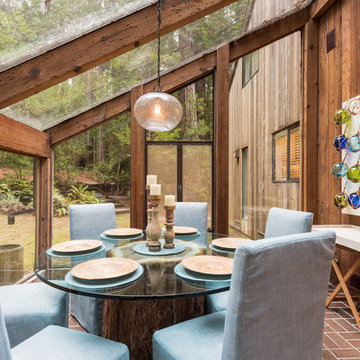
Meredith Gilardoni Photography
Sunroom - coastal brick floor and red floor sunroom idea in San Francisco with a glass ceiling
Sunroom - coastal brick floor and red floor sunroom idea in San Francisco with a glass ceiling
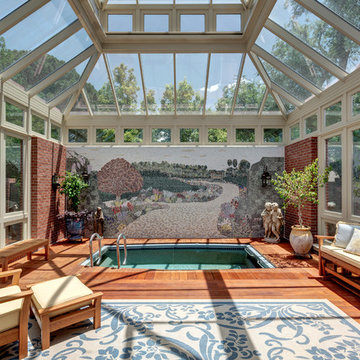
Charles David Smith
Sunroom - large traditional medium tone wood floor sunroom idea in Austin with no fireplace and a glass ceiling
Sunroom - large traditional medium tone wood floor sunroom idea in Austin with no fireplace and a glass ceiling
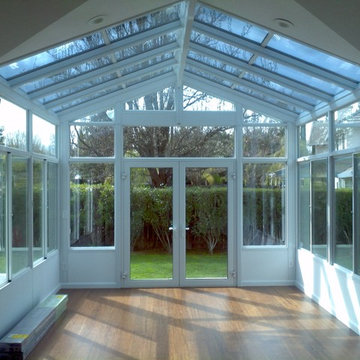
Four Seasons Sunroom
Example of a mid-sized arts and crafts medium tone wood floor sunroom design in Sacramento with no fireplace and a glass ceiling
Example of a mid-sized arts and crafts medium tone wood floor sunroom design in Sacramento with no fireplace and a glass ceiling

Inspiration for an eclectic medium tone wood floor and brown floor sunroom remodel in Los Angeles with a glass ceiling
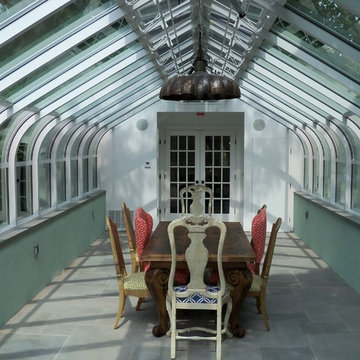
After completion the replacement.
Sunroom - mid-sized ceramic tile sunroom idea in New York with no fireplace and a glass ceiling
Sunroom - mid-sized ceramic tile sunroom idea in New York with no fireplace and a glass ceiling
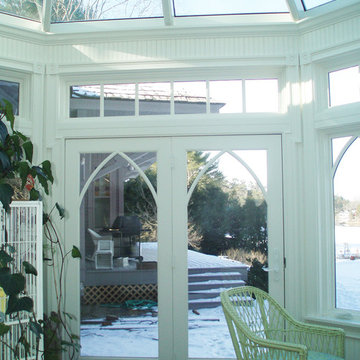
Kittery Junction was originally constructed by the York Harbor & Beach Railroad Co. between 1886 and 1887. In the days when the locomotive was the preferred method of transportation for much of America’s population, this project site provided both passenger and freight service between Portsmouth, New Hampshire, and York Beach, Maine. It was usually the case that a train station constructed during this period would have its own unique architecture, and this site was no exception.
Now privately owned, this structure proudly stands overlooking Barrell’s Pond. To capture this view, the new owner approached our design team with a vision of a master bedroom Victorian conservatory facing the serene body of water. Respectful of the existing architectural details, Sunspace Design worked to bring this vision to reality using our solid conventional walls, custom Marvin windows, and a custom shop-built octagonal conservatory glass roof system. This combination enabled us to meet strong energy efficiency requirements while creating a classic Victorian conservatory that met the client’s hopes.
The glass roof system was constructed in the shop, transported to site, and raised in place to reduce on site construction time. With windows and doors provided by a top window manufacturer, the 2’ x 6’ wall construction with gave us complete design control. With solid wood framing, fiberglass R-21 insulation in the walls, and sputter coated low-E sun control properties in the custom glass roof system, the construction is both structurally and thermally sound. The end result is a comfortable Victorian conservatory addition that can easily withstand the harsh elements of a Maine winter.
We’ve been designing and building conservatories in New England since 1981. This project stands as a model of our commitment to quality. We utilize this construction process for all of our sunrooms, skylights, conservatories, and orangeries to ensure a final product that is unsurpassed in quality and performance.
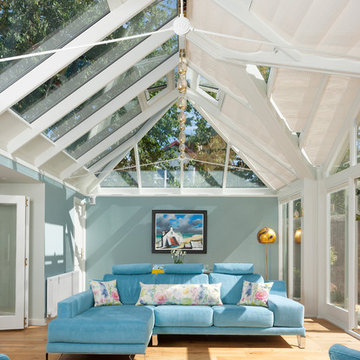
A stunning hipped roof bespoke timber conservatory with projecting peaks on two elevations. Designed and installed by Mozolowski & Murray. Bifolding doors connect the house to the new conservatory. Finished externally in Dusty Grey and White internal. Soft blue walls completed with a blue corner sofa suite make this a tranquil space to relax in.
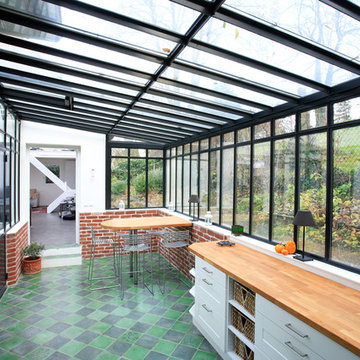
Large urban multicolored floor sunroom photo in Paris with no fireplace and a glass ceiling
Turquoise Sunroom with a Glass Ceiling Ideas
1






