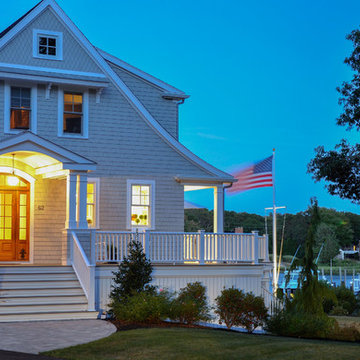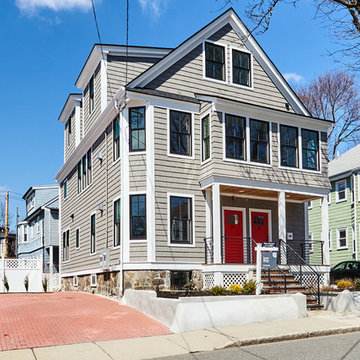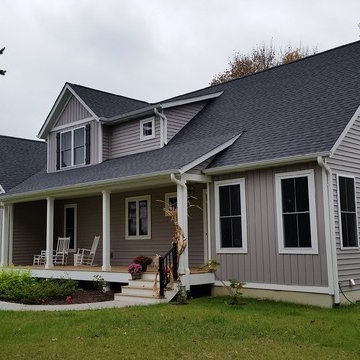Two-Story Duplex Exterior Ideas
Refine by:
Budget
Sort by:Popular Today
41 - 60 of 1,693 photos
Item 1 of 3
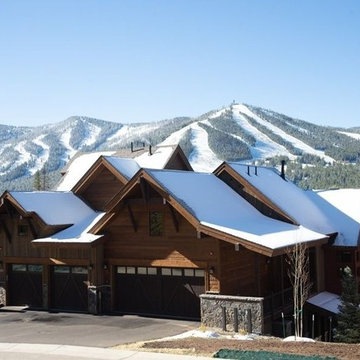
A beautiful custom built duplex built with a view of Winter Park Ski Resort. A spacious two-story home with rustic design expected in a Colorado home, but with a pop of color to give the home some rhythm.
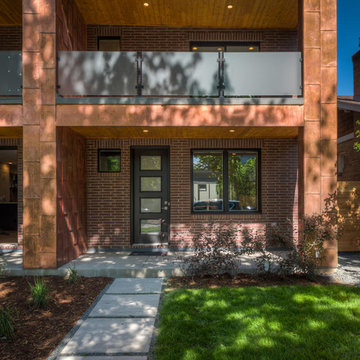
Mid-sized transitional red two-story mixed siding exterior home idea in Denver with a green roof
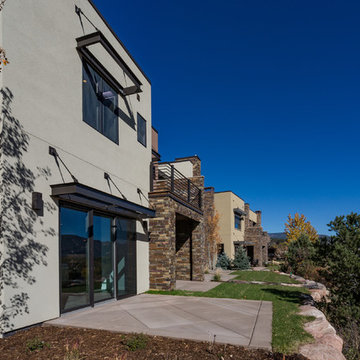
Expand the living space and step onto the patio with views of the Animas River and valley,
Photography : Scott Griggs Studios
Inspiration for a large contemporary beige two-story mixed siding exterior home remodel in Albuquerque
Inspiration for a large contemporary beige two-story mixed siding exterior home remodel in Albuquerque
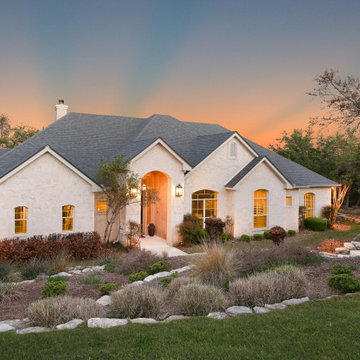
Example of a large classic beige two-story stone duplex exterior design in Austin with a shingle roof and a gray roof
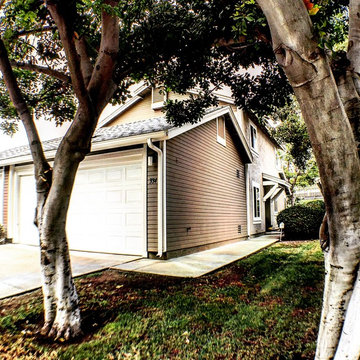
Inspiration for a mid-sized transitional beige two-story wood exterior home remodel in San Diego with a shingle roof
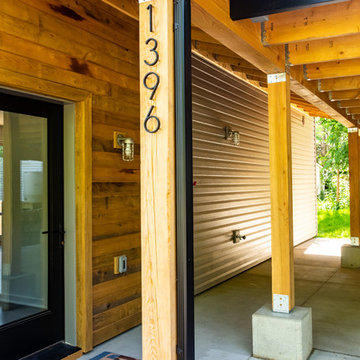
Spacious locally-sourced custom carpentry carport for each residence. Thoughtful storage design with sliding barn door to the rear.
Photo: Home2Vu
Mid-sized transitional gray two-story wood exterior home photo in Other with a shingle roof
Mid-sized transitional gray two-story wood exterior home photo in Other with a shingle roof
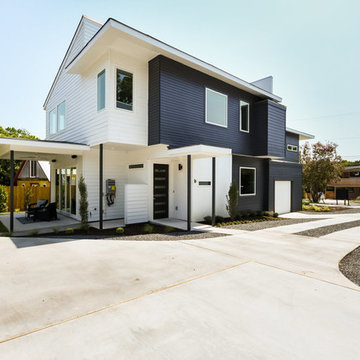
Example of a mid-sized trendy gray two-story mixed siding duplex exterior design in Austin with a shed roof and a shingle roof
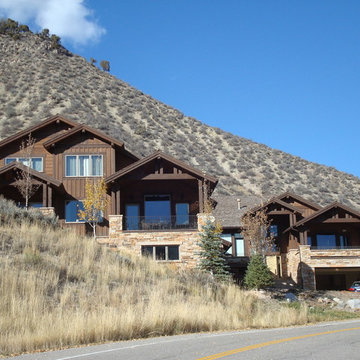
Photo: Michael Silbert
Example of a huge arts and crafts brown two-story stone exterior home design in Denver with a shingle roof
Example of a huge arts and crafts brown two-story stone exterior home design in Denver with a shingle roof
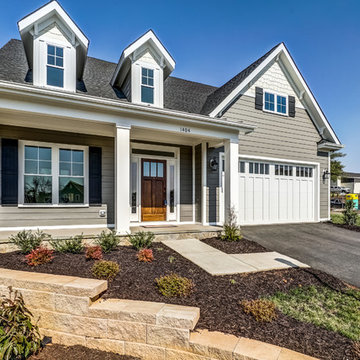
John Hancock
Inspiration for a large timeless beige two-story concrete fiberboard duplex exterior remodel in Other with a mixed material roof
Inspiration for a large timeless beige two-story concrete fiberboard duplex exterior remodel in Other with a mixed material roof
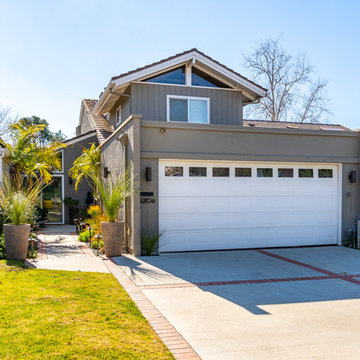
Our client had been living in her beautiful lakeside retreat for about 3 years. All around were stunning views of the lake and mountains, but the view from inside was minimal. It felt dark and closed off from the gorgeous waterfront mere feet away. She desired a bigger kitchen, natural light, and a contemporary look. Referred to JRP by a subcontractor our client walked into the showroom one day, took one look at the modern kitchen in our design center, and was inspired!
After talking about the frustrations of dark spaces and limitations when entertaining groups of friends, the homeowner and the JRP design team emerged with a new vision. Two walls between the living room and kitchen would be eliminated and structural revisions were needed for a common wall shared a wall with a neighbor. With the wall removals and the addition of multiple slider doors, the main level now has an open layout.
Everything in the home went from dark to luminous as sunlight could now bounce off white walls to illuminate both spaces. Our aim was to create a beautiful modern kitchen which fused the necessities of a functional space with the elegant form of the contemporary aesthetic. The kitchen playfully mixes frameless white upper with horizontal grain oak lower cabinets and a fun diagonal white tile backsplash. Gorgeous grey Cambria quartz with white veining meets them both in the middle. The large island with integrated barstool area makes it functional and a great entertaining space.
The master bedroom received a mini facelift as well. White never fails to give your bedroom a timeless look. The beautiful, bright marble shower shows what's possible when mixing tile shape, size, and color. The marble mosaic tiles in the shower pan are especially bold paired with black matte plumbing fixtures and gives the shower a striking visual.
Layers, light, consistent intention, and fun! - paired with beautiful, unique designs and a personal touch created this beautiful home that does not go unnoticed.
PROJECT DETAILS:
• Style: Contemporary
• Colors: Neutrals
• Countertops: Cambria Quartz, Luxury Series, Queen Anne
• Kitchen Cabinets: Slab, Overlay Frameless
Uppers: Blanco
Base: Horizontal Grain Oak
• Hardware/Plumbing Fixture Finish: Kitchen – Stainless Steel
• Lighting Fixtures:
• Flooring:
Hardwood: Siberian Oak with Fossil Stone finish
• Tile/Backsplash:
Kitchen Backsplash: White/Clear Glass
Master Bath Floor: Ann Sacks Benton Mosaics Marble
Master Bath Surround: Ann Sacks White Thassos Marble
Photographer: Andrew – Open House VC
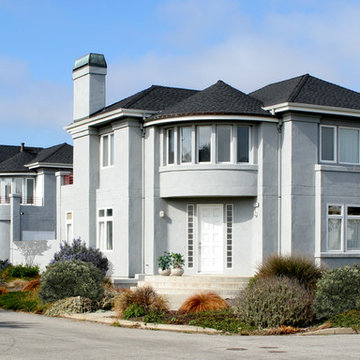
Large contemporary gray two-story stucco duplex exterior idea in San Francisco with a hip roof and a shingle roof
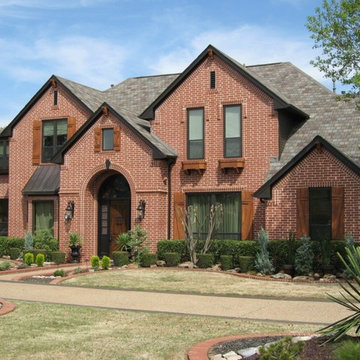
Window replacement project in Flower Mound, TX.
Large elegant red two-story brick duplex exterior photo in Dallas with a shingle roof
Large elegant red two-story brick duplex exterior photo in Dallas with a shingle roof

The modern, high-end, Denver duplex was designed to minimize the risk from a 100 year flood. Built six feet above the ground, the home features steel framing, 2,015 square feet, stucco and wood siding.
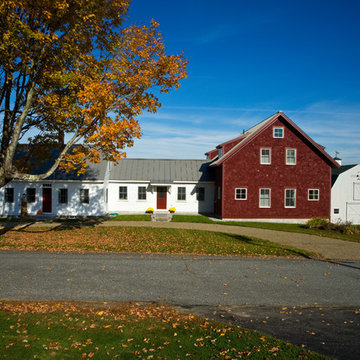
Large cottage red two-story brick exterior home photo in Portland Maine with a metal roof
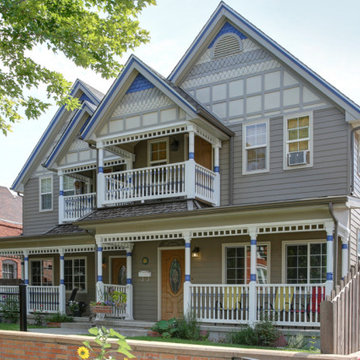
This Victorian Duplex in the Highlands neighborhood of Denver needed a glow up! The paint was faded and peeling, the fascia was falling apart, and the window trim needed to be replaced. Colorado Siding Repair worked with the homeowner to retain the character of this home. With new paint for this home and all new window trim and fascia this home looks amazing!
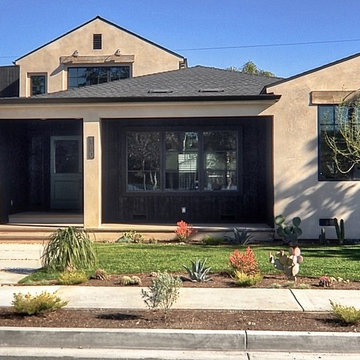
Modern farmhouse with Black siding, tan smooth coat stucco, desert landscape, and farmhouse touches.
Mid-sized transitional black two-story wood exterior home photo in Orange County with a shingle roof
Mid-sized transitional black two-story wood exterior home photo in Orange County with a shingle roof
Two-Story Duplex Exterior Ideas
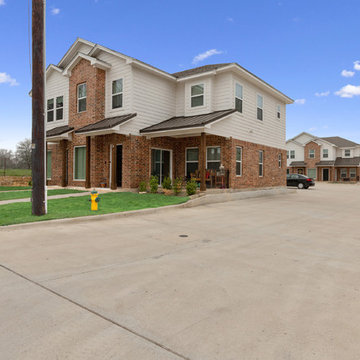
New clean multi family living. Architect hand designed duplex with spectacular natural lighting and beautifully designed color scheme.
Example of a mid-sized trendy multicolored two-story brick exterior home design in Other with a metal roof
Example of a mid-sized trendy multicolored two-story brick exterior home design in Other with a metal roof
3






