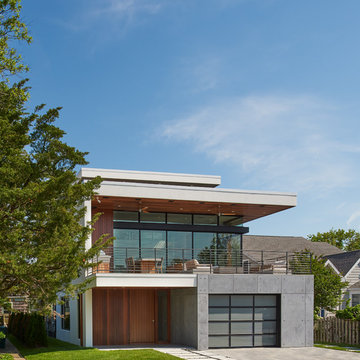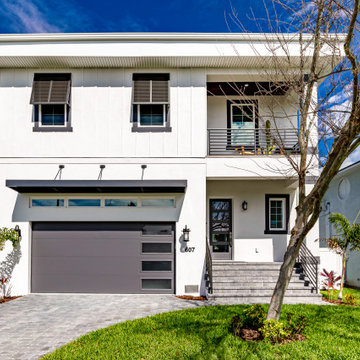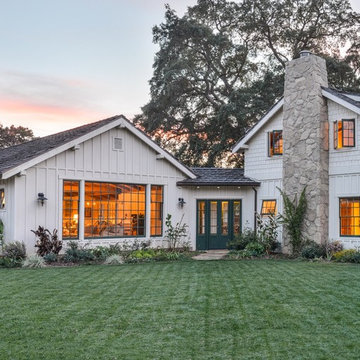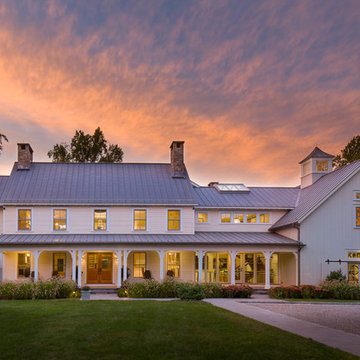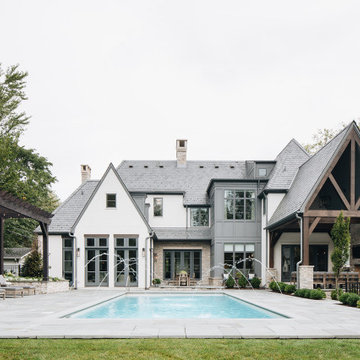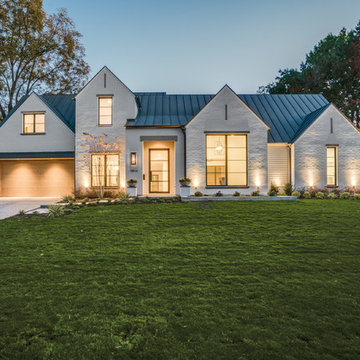Two-Story Exterior Home Ideas
Refine by:
Budget
Sort by:Popular Today
401 - 420 of 256,140 photos
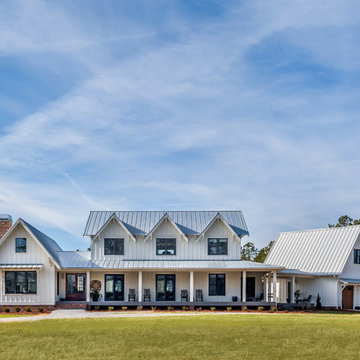
Modern farmhouse situated on acreage outside of a southern city. Photos by Inspiro8 Studios.
Cottage white two-story exterior home idea in Other with a metal roof
Cottage white two-story exterior home idea in Other with a metal roof
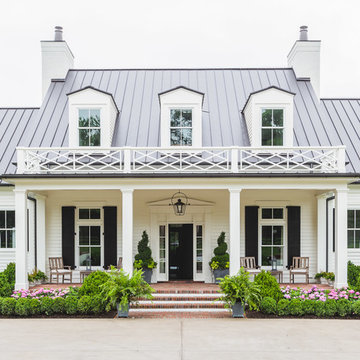
The house’s metal roof is indicative of the architectural vernacular of the area.
Example of a classic white two-story exterior home design in Nashville
Example of a classic white two-story exterior home design in Nashville

Inspiration for a mid-sized timeless blue two-story mixed siding house exterior remodel in San Francisco with a shingle roof and a hip roof
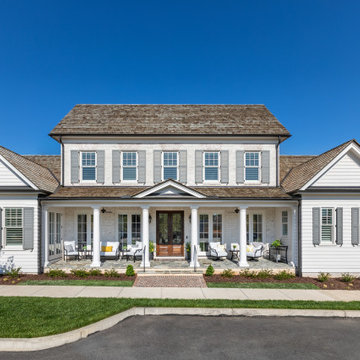
Example of a large classic white two-story concrete fiberboard and clapboard exterior home design in Atlanta with a shingle roof and a brown roof
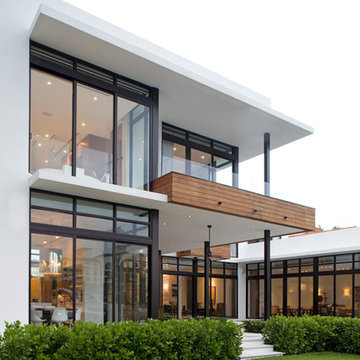
Toward the rear of the house interior spaces look into the outdoor spaces, connecting them through views. The interior kitchen has a visual connection with the outdoor dining area leading people into the shaded outdoor spaces.
Robin Hill
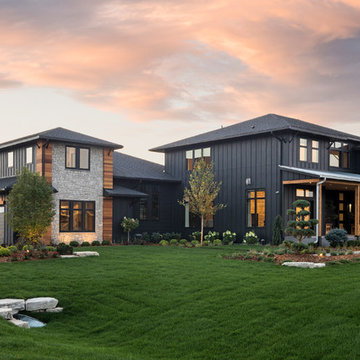
Spacecrafting
Inspiration for a contemporary black two-story mixed siding house exterior remodel in Minneapolis with a hip roof and a shingle roof
Inspiration for a contemporary black two-story mixed siding house exterior remodel in Minneapolis with a hip roof and a shingle roof
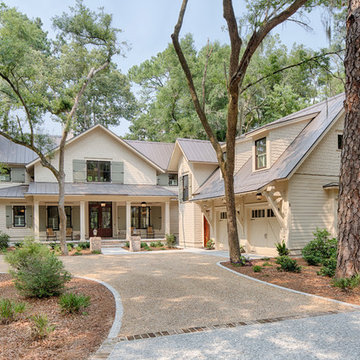
The best of past and present architectural styles combine in this welcoming, farmhouse-inspired design. Clad in low-maintenance siding, the distinctive exterior has plenty of street appeal, with its columned porch, multiple gables, shutters and interesting roof lines. Other exterior highlights included trusses over the garage doors, horizontal lap siding and brick and stone accents. The interior is equally impressive, with an open floor plan that accommodates today’s family and modern lifestyles. An eight-foot covered porch leads into a large foyer and a powder room. Beyond, the spacious first floor includes more than 2,000 square feet, with one side dominated by public spaces that include a large open living room, centrally located kitchen with a large island that seats six and a u-shaped counter plan, formal dining area that seats eight for holidays and special occasions and a convenient laundry and mud room. The left side of the floor plan contains the serene master suite, with an oversized master bath, large walk-in closet and 16 by 18-foot master bedroom that includes a large picture window that lets in maximum light and is perfect for capturing nearby views. Relax with a cup of morning coffee or an evening cocktail on the nearby covered patio, which can be accessed from both the living room and the master bedroom. Upstairs, an additional 900 square feet includes two 11 by 14-foot upper bedrooms with bath and closet and a an approximately 700 square foot guest suite over the garage that includes a relaxing sitting area, galley kitchen and bath, perfect for guests or in-laws.

Roehner Ryan
Large cottage white two-story mixed siding exterior home idea in Phoenix with a metal roof
Large cottage white two-story mixed siding exterior home idea in Phoenix with a metal roof
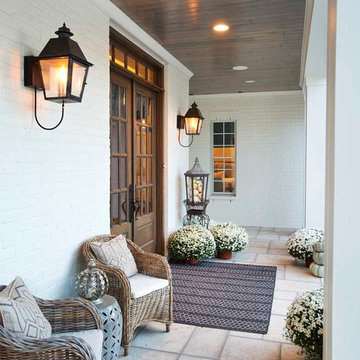
Reed Brown Photography, Julie Davis Interiors
Inspiration for a large country white two-story brick exterior home remodel in Nashville
Inspiration for a large country white two-story brick exterior home remodel in Nashville
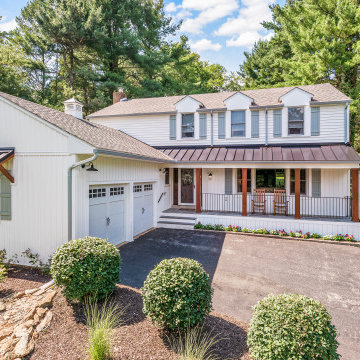
Large cottage white two-story board and batten exterior home photo in Philadelphia with a mixed material roof and a brown roof
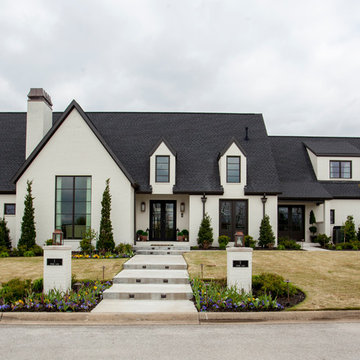
Large transitional white two-story exterior home idea in Other with a shingle roof
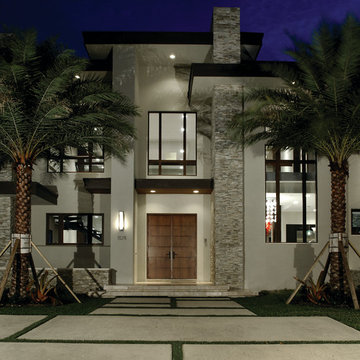
John Stillman Photography
Contemporary white two-story exterior home idea in Miami
Contemporary white two-story exterior home idea in Miami
Two-Story Exterior Home Ideas

Peter Zimmerman Architects // Peace Design // Audrey Hall Photography
Inspiration for a large rustic two-story wood gable roof remodel in Other with a shingle roof
Inspiration for a large rustic two-story wood gable roof remodel in Other with a shingle roof
21







