U-Shaped Kitchen with Brown Backsplash Ideas
Refine by:
Budget
Sort by:Popular Today
161 - 180 of 10,354 photos
Item 1 of 3
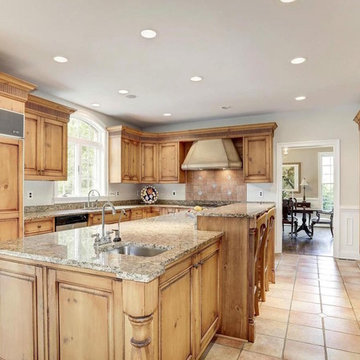
Inspiration for a large timeless u-shaped ceramic tile and beige floor eat-in kitchen remodel in Baltimore with an undermount sink, raised-panel cabinets, distressed cabinets, granite countertops, stainless steel appliances, an island, brown backsplash and ceramic backsplash
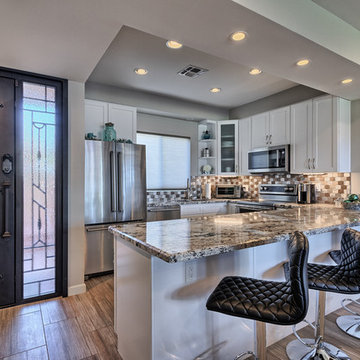
Manny Sanchez manny@lifeinaboxmedia.com
Kitchen - transitional u-shaped medium tone wood floor and brown floor kitchen idea in Phoenix with an undermount sink, shaker cabinets, white cabinets, brown backsplash, stainless steel appliances and beige countertops
Kitchen - transitional u-shaped medium tone wood floor and brown floor kitchen idea in Phoenix with an undermount sink, shaker cabinets, white cabinets, brown backsplash, stainless steel appliances and beige countertops
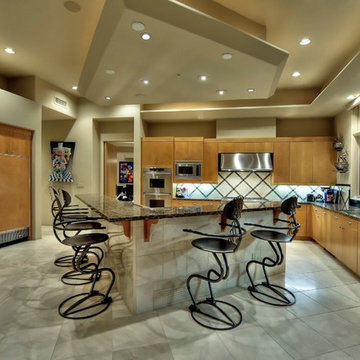
We love this custom kitchen's v shaped kitchen island, countertops, and the built-in refrigerator.
Example of a huge trendy u-shaped ceramic tile open concept kitchen design in Phoenix with an integrated sink, flat-panel cabinets, medium tone wood cabinets, granite countertops, brown backsplash, stone slab backsplash, stainless steel appliances and an island
Example of a huge trendy u-shaped ceramic tile open concept kitchen design in Phoenix with an integrated sink, flat-panel cabinets, medium tone wood cabinets, granite countertops, brown backsplash, stone slab backsplash, stainless steel appliances and an island
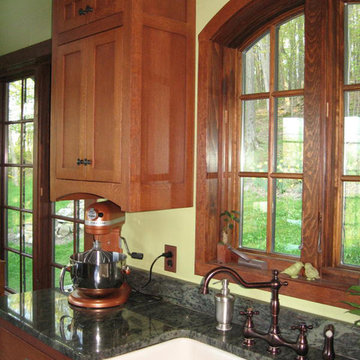
Mission, Craftsman, Arts and Crafts style kitchen. Quarter sawn White Oak with a traditional cherry stain. The simple lines and beautiful yet not overpowering grain of the wood, make this country kitchen truly timeless.
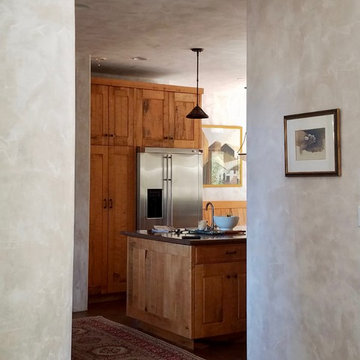
Mid-sized tuscan u-shaped brown floor and concrete floor open concept kitchen photo in Other with a double-bowl sink, raised-panel cabinets, medium tone wood cabinets, solid surface countertops, brown backsplash, stainless steel appliances and an island
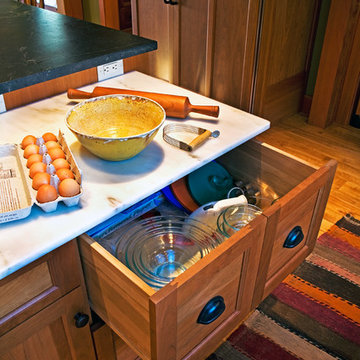
Example of a large mountain style u-shaped light wood floor open concept kitchen design in Jacksonville with light wood cabinets, brown backsplash, an island, shaker cabinets, marble countertops, mosaic tile backsplash, paneled appliances and multicolored countertops
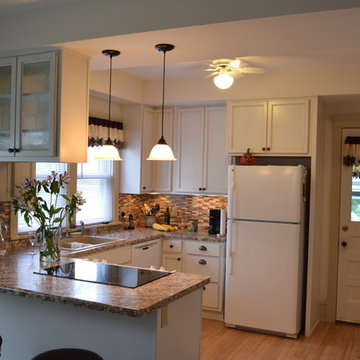
Inspiration for a mid-sized timeless u-shaped light wood floor eat-in kitchen remodel in Other with a double-bowl sink, shaker cabinets, white cabinets, laminate countertops, brown backsplash, glass tile backsplash, white appliances and a peninsula
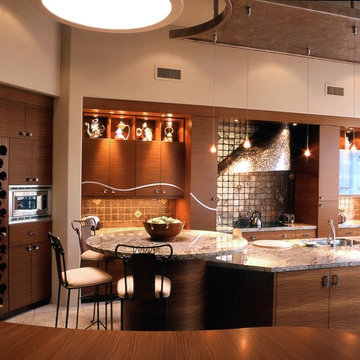
Large trendy u-shaped travertine floor and beige floor eat-in kitchen photo in Phoenix with an undermount sink, flat-panel cabinets, medium tone wood cabinets, granite countertops, brown backsplash, stone tile backsplash, stainless steel appliances and an island
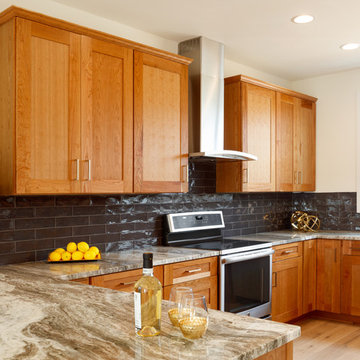
Striking combination of natural cherry shaker cabinets, Fantasy Brown granite and Daltile 3x12 Artigiano Milan Arena rustic subway tile. Cabinets are Mid Continent Copenhagen Cherry in Natural Finish with 5 Piece Drawer Fronts.
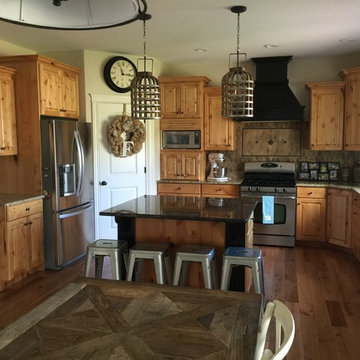
Example of a mid-sized mountain style u-shaped dark wood floor and brown floor eat-in kitchen design in Austin with a drop-in sink, raised-panel cabinets, medium tone wood cabinets, granite countertops, brown backsplash, ceramic backsplash, stainless steel appliances and an island
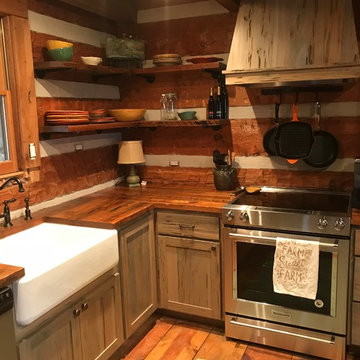
Photo Credits: Charlie Byers
Example of a small cottage u-shaped light wood floor and brown floor eat-in kitchen design in Atlanta with a farmhouse sink, shaker cabinets, distressed cabinets, wood countertops, brown backsplash, wood backsplash, stainless steel appliances, an island and brown countertops
Example of a small cottage u-shaped light wood floor and brown floor eat-in kitchen design in Atlanta with a farmhouse sink, shaker cabinets, distressed cabinets, wood countertops, brown backsplash, wood backsplash, stainless steel appliances, an island and brown countertops
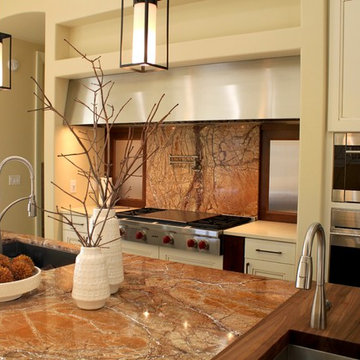
Interior Design by Rhonda Staley, IIDA.
Kitchen Design & Cabinetry by Cabinet Studio out of Cedar Rapids, IA. Photography by Elizabeth Boeman of The Mansion.
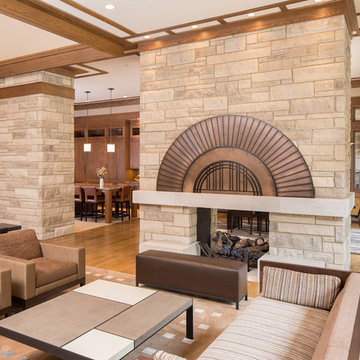
Keith Gegg
Inspiration for a large craftsman u-shaped porcelain tile eat-in kitchen remodel in St Louis with an undermount sink, recessed-panel cabinets, medium tone wood cabinets, quartz countertops, brown backsplash, porcelain backsplash, paneled appliances and an island
Inspiration for a large craftsman u-shaped porcelain tile eat-in kitchen remodel in St Louis with an undermount sink, recessed-panel cabinets, medium tone wood cabinets, quartz countertops, brown backsplash, porcelain backsplash, paneled appliances and an island
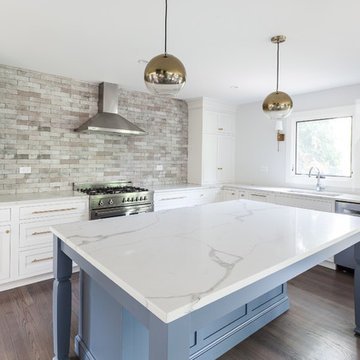
Inspiration for a large transitional u-shaped medium tone wood floor and brown floor eat-in kitchen remodel in Chicago with an undermount sink, shaker cabinets, white cabinets, quartz countertops, brown backsplash, ceramic backsplash, stainless steel appliances and an island
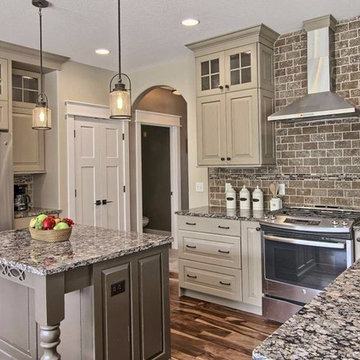
BlueLaVaMedia
Mid-sized mountain style u-shaped medium tone wood floor open concept kitchen photo in Other with an undermount sink, raised-panel cabinets, beige cabinets, granite countertops, brown backsplash, stone tile backsplash, stainless steel appliances and an island
Mid-sized mountain style u-shaped medium tone wood floor open concept kitchen photo in Other with an undermount sink, raised-panel cabinets, beige cabinets, granite countertops, brown backsplash, stone tile backsplash, stainless steel appliances and an island
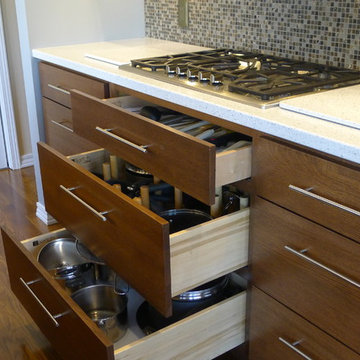
The clients called me in to help with finishing details on their kitchen remodel. They had already decided to do a lot of the work themselves and also decided on a cabinet company. I came into the project early enough to see a better layout to the original kitchen, then i was able to give my clients better options to choose from on the flow and aesthetics of the space. They already had an existing island but no sink, the refrigerator was an awkward walk away from the work space. We panned with everything moving and a much better flow was created, more storage than needed..that's always a good problem to have! Multiple storage drawers under the range, roll out trash, appliance garage for the coffee maker and much more. This was my first time working with non custom cabinets, it turned out wonderful with all the bells and whistles a dream kitchen should have.
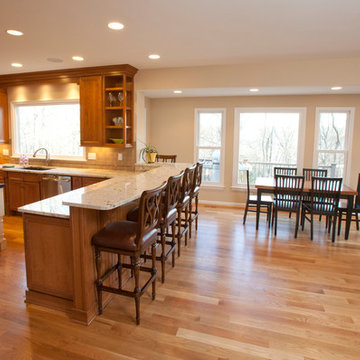
Inspiration for a large transitional u-shaped light wood floor and beige floor open concept kitchen remodel in Cincinnati with an undermount sink, recessed-panel cabinets, medium tone wood cabinets, granite countertops, brown backsplash, stainless steel appliances, an island and beige countertops
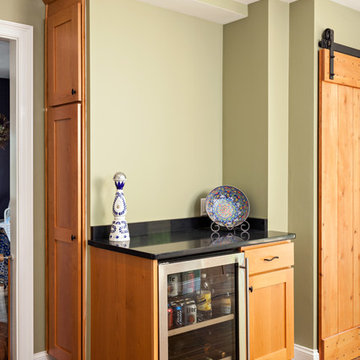
Bar Area of this transitional style kitchen for a client who loves color and texture. When she came to ‘g’ she had already chosen to use the large stone wall behind her stove and selected her appliances, which were all high end and therefore guided us in the direction of creating a real cooks kitchen. The two tiered island plays a major roll in the design since the client also had the Charisma Blue Vetrazzo already selected. This tops the top tier of the island and helped us to establish a color palette throughout. Other important features include the appliance garage and the pantry, as well as bar area. The hand scraped bamboo floors also reflect the highly textured approach to this family gathering place as they extend to adjacent rooms. Dan Cutrona Photography
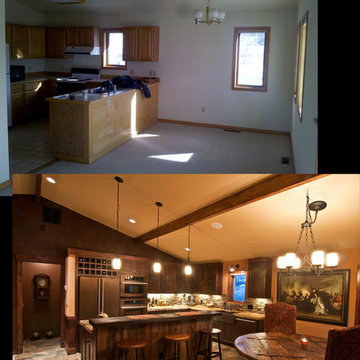
The before and afters... We like the after!
Photo by: Trent Bona Photography
Example of a large mountain style u-shaped slate floor eat-in kitchen design in Denver with a farmhouse sink, raised-panel cabinets, medium tone wood cabinets, granite countertops, brown backsplash, colored appliances and an island
Example of a large mountain style u-shaped slate floor eat-in kitchen design in Denver with a farmhouse sink, raised-panel cabinets, medium tone wood cabinets, granite countertops, brown backsplash, colored appliances and an island
U-Shaped Kitchen with Brown Backsplash Ideas
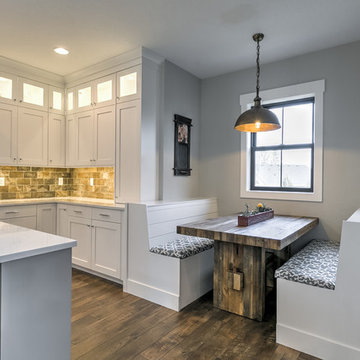
Inspiration for a huge farmhouse u-shaped laminate floor and brown floor open concept kitchen remodel in Boise with a farmhouse sink, shaker cabinets, white cabinets, quartzite countertops, brown backsplash, brick backsplash, stainless steel appliances and an island
9





