U-Shaped Kitchen with Stone Slab Backsplash Ideas
Refine by:
Budget
Sort by:Popular Today
181 - 200 of 18,753 photos
Item 1 of 3
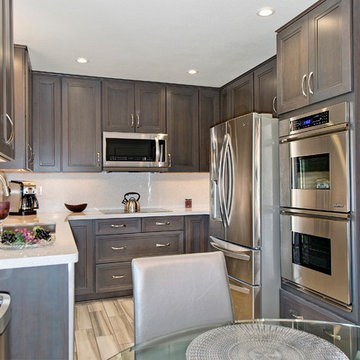
Inspiration for a small contemporary u-shaped porcelain tile eat-in kitchen remodel in San Diego with an undermount sink, recessed-panel cabinets, dark wood cabinets, quartz countertops, white backsplash, stone slab backsplash, stainless steel appliances and no island
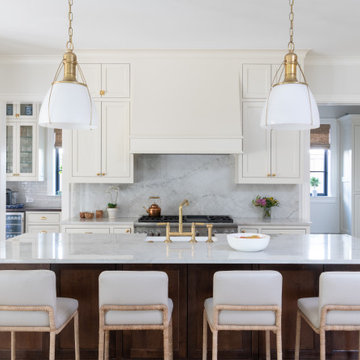
Mid-sized elegant u-shaped light wood floor open concept kitchen photo in Dallas with a farmhouse sink, beaded inset cabinets, white cabinets, quartzite countertops, stone slab backsplash, paneled appliances, an island and white countertops
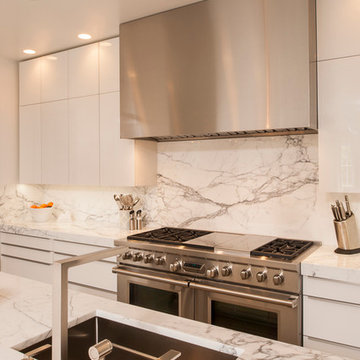
Steve Whitsitt Photography
Inspiration for a huge contemporary u-shaped porcelain tile eat-in kitchen remodel in New Orleans with a farmhouse sink, glass-front cabinets, yellow cabinets, yellow backsplash, stone slab backsplash, stainless steel appliances and an island
Inspiration for a huge contemporary u-shaped porcelain tile eat-in kitchen remodel in New Orleans with a farmhouse sink, glass-front cabinets, yellow cabinets, yellow backsplash, stone slab backsplash, stainless steel appliances and an island
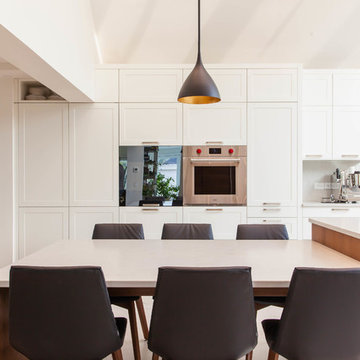
Left to the Wolf oven you are looking at a built-in TV that function just like a lift-up door and mirrored when off!
Huge transitional u-shaped porcelain tile and gray floor open concept kitchen photo in New York with an undermount sink, shaker cabinets, white cabinets, quartz countertops, gray backsplash, stone slab backsplash, an island, gray countertops and stainless steel appliances
Huge transitional u-shaped porcelain tile and gray floor open concept kitchen photo in New York with an undermount sink, shaker cabinets, white cabinets, quartz countertops, gray backsplash, stone slab backsplash, an island, gray countertops and stainless steel appliances
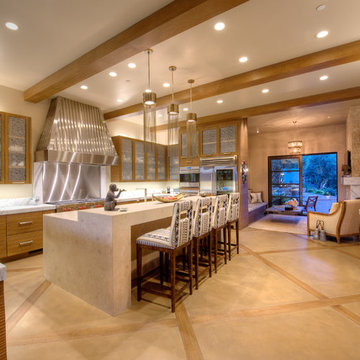
"Round Hill," created with the concept of a private, exquisite and exclusive resort, and designed for the discerning Buyer who seeks absolute privacy, security and luxurious accommodations for family, guests and staff, this just-completed resort-compound offers an extraordinary blend of amenity, location and attention to every detail.
Ideally located between Napa, Yountville and downtown St. Helena, directly across from Quintessa Winery, and minutes from the finest, world-class Napa wineries, Round Hill occupies the 21+ acre hilltop that overlooks the incomparable wine producing region of the Napa Valley, and is within walking distance to the world famous Auberge du Soleil.
An approximately 10,000 square foot main residence with two guest suites and private staff apartment, approximately 1,700-bottle wine cellar, gym, steam room and sauna, elevator, luxurious master suite with his and her baths, dressing areas and sitting room/study, and the stunning kitchen/family/great room adjacent the west-facing, sun-drenched, view-side terrace with covered outdoor kitchen and sparkling infinity pool, all embracing the unsurpassed view of the richly verdant Napa Valley. Separate two-bedroom, two en-suite-bath guest house and separate one-bedroom, one and one-half bath guest cottage.
Total of seven bedrooms, nine full and three half baths and requiring five uninterrupted years of concept, design and development, this resort-estate is now offered fully furnished and accessorized.
Quintessential resort living.
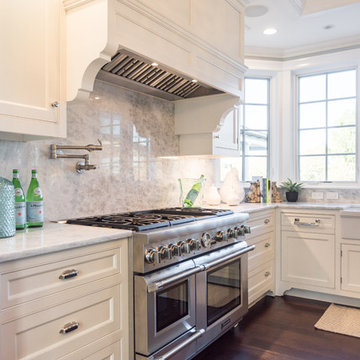
This Chappaqua kitchen renovation completely reorganized the space in order to support the family’s needs. The kitchen was extended by six feet to allow room for a walk-in pantry with a built-in desk. The extra space also provided room for more counter space, an eight foot island, and an added wine refrigerator. The tray ceiling is set at the height of the original kitchen, and the rest of the ceiling was dropped to add drama to the space through use of crown molding detailing. All of the cabinetry is custom. The island has bookshelves at both ends, and a space for the dog’s water and food bowls. The quartzite slab backsplash adds a touch of modern sensibility. A fully custom chef’s kitchen gets warmed by the tin tray ceiling and polished nickel fittings.
Interior Designer: Adams Interior Design
Photo by: Daniel Contelmo Jr.
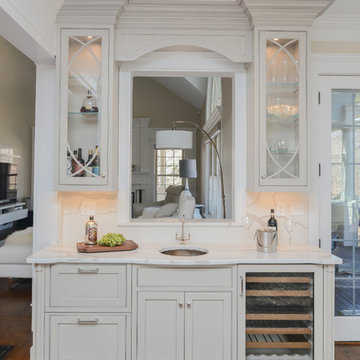
Huge elegant u-shaped medium tone wood floor open concept kitchen photo in Boston with a farmhouse sink, beaded inset cabinets, gray cabinets, quartz countertops, white backsplash, stone slab backsplash, stainless steel appliances, two islands and white countertops
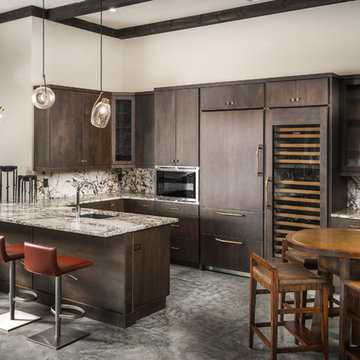
Inspiration for a rustic u-shaped concrete floor and gray floor eat-in kitchen remodel in Charlotte with an undermount sink, flat-panel cabinets, dark wood cabinets, multicolored backsplash, stone slab backsplash, paneled appliances, a peninsula and multicolored countertops

Mid-sized elegant u-shaped light wood floor, brown floor and coffered ceiling enclosed kitchen photo in Seattle with a farmhouse sink, recessed-panel cabinets, white cabinets, quartzite countertops, white backsplash, stone slab backsplash, stainless steel appliances, an island and white countertops
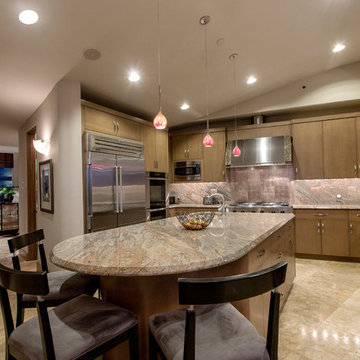
Example of a trendy u-shaped beige floor kitchen design in Orange County with flat-panel cabinets, medium tone wood cabinets, multicolored backsplash, stone slab backsplash, stainless steel appliances, an island and multicolored countertops
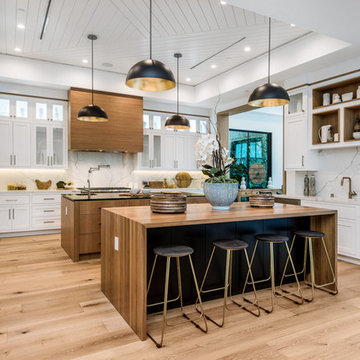
Inspiration for a transitional u-shaped light wood floor and beige floor kitchen remodel in Los Angeles with shaker cabinets, white cabinets, white backsplash, stone slab backsplash, stainless steel appliances, two islands and white countertops
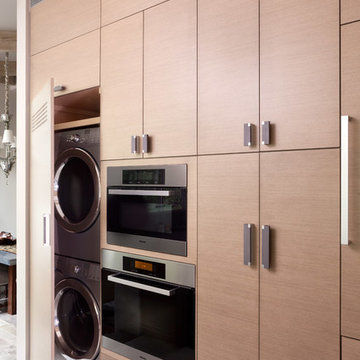
Emily Minton Redfield Photography
Large trendy u-shaped porcelain tile open concept kitchen photo in Denver with flat-panel cabinets, an undermount sink, light wood cabinets, marble countertops, white backsplash, stone slab backsplash, paneled appliances and no island
Large trendy u-shaped porcelain tile open concept kitchen photo in Denver with flat-panel cabinets, an undermount sink, light wood cabinets, marble countertops, white backsplash, stone slab backsplash, paneled appliances and no island
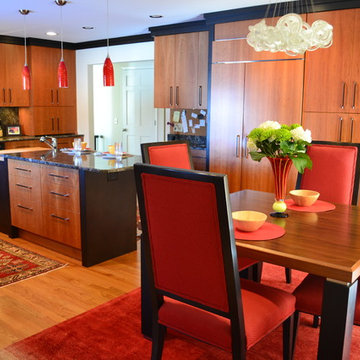
Madelena Lee
Trendy u-shaped medium tone wood floor eat-in kitchen photo in New York with an undermount sink, flat-panel cabinets, medium tone wood cabinets, granite countertops, multicolored backsplash, stone slab backsplash, paneled appliances and an island
Trendy u-shaped medium tone wood floor eat-in kitchen photo in New York with an undermount sink, flat-panel cabinets, medium tone wood cabinets, granite countertops, multicolored backsplash, stone slab backsplash, paneled appliances and an island
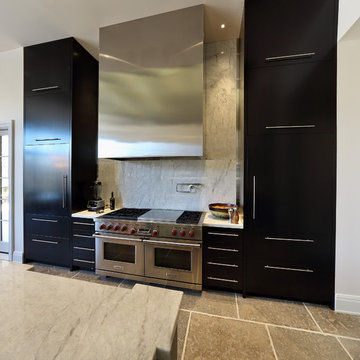
Complete kitchen with high gloss custom colors, dark wood matching island and drawers with moving hidden appliance storage.
photos -www.zoomhome.com
Huge trendy u-shaped ceramic tile eat-in kitchen photo in Baltimore with an undermount sink, flat-panel cabinets, black cabinets, granite countertops, white backsplash, stone slab backsplash, stainless steel appliances and an island
Huge trendy u-shaped ceramic tile eat-in kitchen photo in Baltimore with an undermount sink, flat-panel cabinets, black cabinets, granite countertops, white backsplash, stone slab backsplash, stainless steel appliances and an island
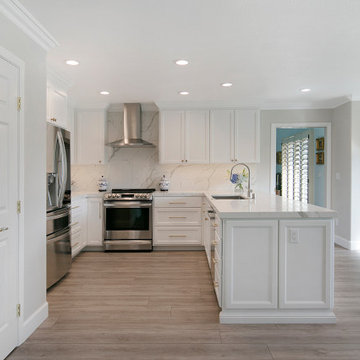
The dated maple cabinetry was replaced with custom pure white recessed style cabinets accented with gold-colored hardware. Both the countertops and the full-height backsplash were designed with a stunning marble-inspired Calcutta Laza Quartz slab. The existing wood floor in the family room, kitchen, and office were replaced with LVP (Luxury Vinyl Plank) flooring, chosen purposely for its beauty, comfort and easy maintenance.
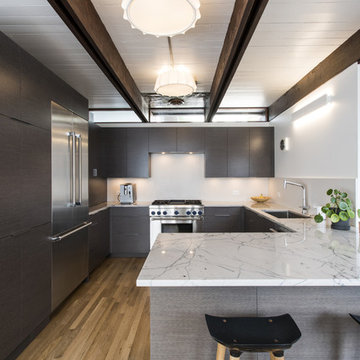
Photo by Andrew Hyslop
Mid-sized 1960s u-shaped medium tone wood floor kitchen photo in Louisville with flat-panel cabinets, gray cabinets, marble countertops, stone slab backsplash, stainless steel appliances and white countertops
Mid-sized 1960s u-shaped medium tone wood floor kitchen photo in Louisville with flat-panel cabinets, gray cabinets, marble countertops, stone slab backsplash, stainless steel appliances and white countertops
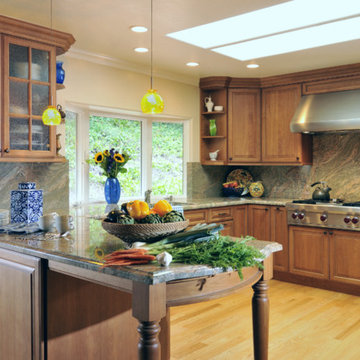
Photo by Bernardo Grijalva
Eat-in kitchen - mid-sized traditional u-shaped light wood floor eat-in kitchen idea in San Francisco with stone slab backsplash, an undermount sink, raised-panel cabinets, medium tone wood cabinets, granite countertops, multicolored backsplash, stainless steel appliances and a peninsula
Eat-in kitchen - mid-sized traditional u-shaped light wood floor eat-in kitchen idea in San Francisco with stone slab backsplash, an undermount sink, raised-panel cabinets, medium tone wood cabinets, granite countertops, multicolored backsplash, stainless steel appliances and a peninsula
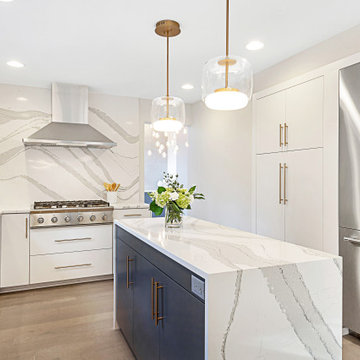
Open concept kitchen - mid-sized modern u-shaped light wood floor and gray floor open concept kitchen idea in Seattle with a single-bowl sink, flat-panel cabinets, white cabinets, quartz countertops, white backsplash, stone slab backsplash, stainless steel appliances, an island and white countertops

Example of a classic u-shaped medium tone wood floor and brown floor eat-in kitchen design in Philadelphia with an undermount sink, beaded inset cabinets, white cabinets, gray backsplash, stone slab backsplash, stainless steel appliances, an island and gray countertops
U-Shaped Kitchen with Stone Slab Backsplash Ideas
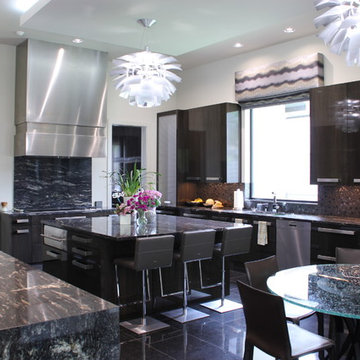
Large trendy u-shaped porcelain tile open concept kitchen photo in Dallas with an undermount sink, flat-panel cabinets, dark wood cabinets, marble countertops, stone slab backsplash, stainless steel appliances, an island and black backsplash
10





