U-Shaped Laundry Room with Gray Backsplash Ideas
Refine by:
Budget
Sort by:Popular Today
41 - 60 of 96 photos
Item 1 of 3

A mixed use mud room featuring open lockers, bright geometric tile and built in closets.
Inspiration for a large modern u-shaped ceramic tile and gray floor utility room remodel in Seattle with an undermount sink, flat-panel cabinets, gray cabinets, quartz countertops, gray backsplash, ceramic backsplash, multicolored walls, a side-by-side washer/dryer and white countertops
Inspiration for a large modern u-shaped ceramic tile and gray floor utility room remodel in Seattle with an undermount sink, flat-panel cabinets, gray cabinets, quartz countertops, gray backsplash, ceramic backsplash, multicolored walls, a side-by-side washer/dryer and white countertops

Modern and gorgeous full house remodel.
Cabinets by Diable Valley Cabinetry
Tile and Countertops by Formation Stone
Floors by Dickinson Hardware Flooring
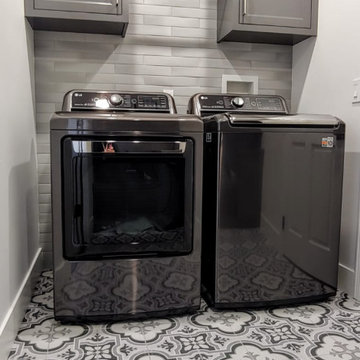
Laundry room featuring gray and white Spanish floor tiles and a subway tile floor to ceiling backsplash.
Example of a small eclectic u-shaped ceramic tile and multicolored floor dedicated laundry room design in Los Angeles with shaker cabinets, gray cabinets, gray backsplash, ceramic backsplash, white walls and a side-by-side washer/dryer
Example of a small eclectic u-shaped ceramic tile and multicolored floor dedicated laundry room design in Los Angeles with shaker cabinets, gray cabinets, gray backsplash, ceramic backsplash, white walls and a side-by-side washer/dryer
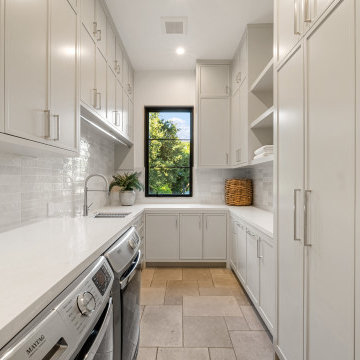
Inspiration for a transitional u-shaped beige floor dedicated laundry room remodel in Los Angeles with shaker cabinets, gray cabinets, marble countertops, gray backsplash, porcelain backsplash, a side-by-side washer/dryer and white countertops
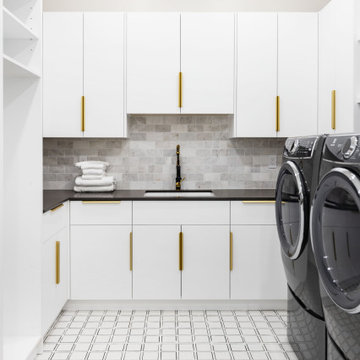
Inspiration for a huge modern u-shaped ceramic tile and white floor dedicated laundry room remodel in Phoenix with an undermount sink, flat-panel cabinets, white cabinets, quartz countertops, gray backsplash, stone tile backsplash, white walls, a side-by-side washer/dryer and black countertops
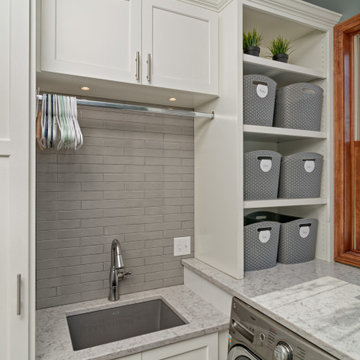
Inspiration for a mid-sized transitional u-shaped vinyl floor utility room remodel in Minneapolis with an undermount sink, recessed-panel cabinets, white cabinets, quartz countertops, gray backsplash, ceramic backsplash, gray walls, a side-by-side washer/dryer and gray countertops
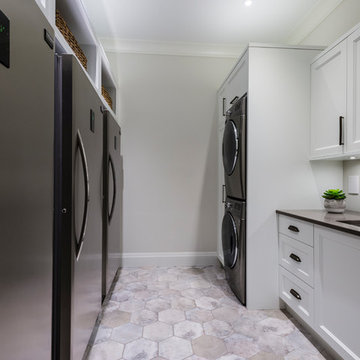
The gourmet kitchen pulls out all stops – luxury functions of pull-out tray storage, magic corners, hidden touch-latches, and high-end appliances; steam-oven, wall-oven, warming drawer, espresso/coffee, wine fridge, ice-machine, trash-compactor, and convertible-freezers – to create a home chef’s dream. Cook and prep space is extended thru windows from the kitchen to an outdoor work space and built in barbecue.
photography: Paul Grdina

Live By the Sea Photography
Mid-sized transitional u-shaped utility room photo in Sydney with shaker cabinets, white cabinets, quartz countertops, gray backsplash, ceramic backsplash, white countertops, a drop-in sink and a stacked washer/dryer
Mid-sized transitional u-shaped utility room photo in Sydney with shaker cabinets, white cabinets, quartz countertops, gray backsplash, ceramic backsplash, white countertops, a drop-in sink and a stacked washer/dryer

Created for a renovated and extended home, this bespoke solid poplar kitchen has been handpainted in Farrow & Ball Wevet with Railings on the island and driftwood oak internals throughout. Luxury Calacatta marble has been selected for the island and splashback with highly durable and low maintenance Silestone quartz for the work surfaces. The custom crafted breakfast cabinet, also designed with driftwood oak internals, includes a conveniently concealed touch-release shelf for prepping tea and coffee as a handy breakfast station. A statement Lacanche range cooker completes the luxury look.

When the collaboration between client, builder and cabinet maker comes together perfectly the end result is one we are all very proud of. The clients had many ideas which evolved as the project was taking shape and as the budget changed. Through hours of planning and preparation the end result was to achieve the level of design and finishes that the client, builder and cabinet expect without making sacrifices or going over budget. Soft Matt finishes, solid timber, stone, brass tones, porcelain, feature bathroom fixtures and high end appliances all come together to create a warm, homely and sophisticated finish. The idea was to create spaces that you can relax in, work from, entertain in and most importantly raise your young family in. This project was fantastic to work on and the result shows that why would you ever want to leave home?
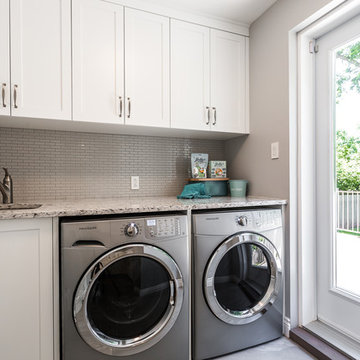
Interior Design by: TOC design.
Project Manager: TOC design & Construction inc.
Contractor: Ivco inc.
Millworker: Soll Solutions.
Photographer: Guillaume Gorini.
Transitional kitchens include elements of both traditional and contemporary design. Eclectic in nature, design is mix of natural and man-made materials as well as finishes and textures.
Cabinets in a transitional kitchen have a streamlined profile that falls just short of modern. Generally made of wood rather than a contemporary material such as lacquer, they sport simple paneled doors and sleek hardware. Part of what separates transitional kitchens from contemporary ones is that they allow for just a hint of decorative ornamentation. Millwork, corbels, windows, furnishings and more bridge the gap between fancy and plain.
We love this movement between traditional materials and more contemporary design, creating a seamless transitional renovation.
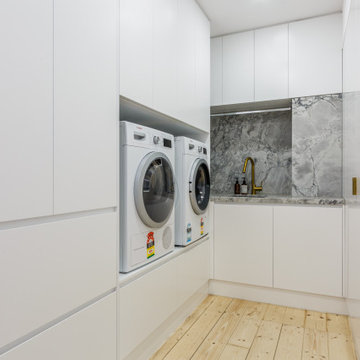
Brighton Laundry renovation 2020
Inspiration for a small contemporary u-shaped light wood floor dedicated laundry room remodel in Melbourne with a drop-in sink, white cabinets, marble countertops, gray backsplash, marble backsplash, white walls, an integrated washer/dryer and gray countertops
Inspiration for a small contemporary u-shaped light wood floor dedicated laundry room remodel in Melbourne with a drop-in sink, white cabinets, marble countertops, gray backsplash, marble backsplash, white walls, an integrated washer/dryer and gray countertops
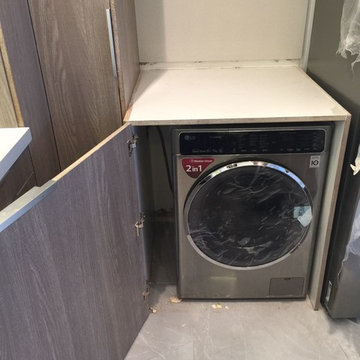
Laundry room - mid-sized contemporary u-shaped ceramic tile laundry room idea in Other with an integrated sink, flat-panel cabinets, quartz countertops, gray backsplash and stone slab backsplash
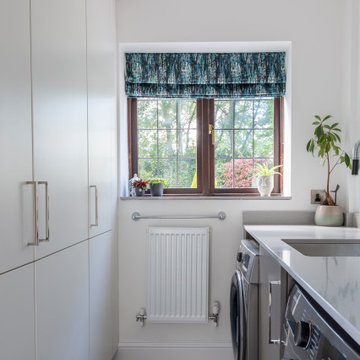
Example of a large minimalist u-shaped laminate floor, gray floor and tray ceiling laundry room design in Manchester with a double-bowl sink, flat-panel cabinets, white cabinets, quartzite countertops, gray backsplash, mirror backsplash and gray countertops
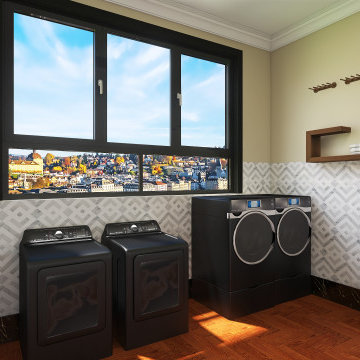
Dedicated laundry room - small modern u-shaped laminate floor, brown floor and wallpaper dedicated laundry room idea in London with gray backsplash, beige walls and a side-by-side washer/dryer
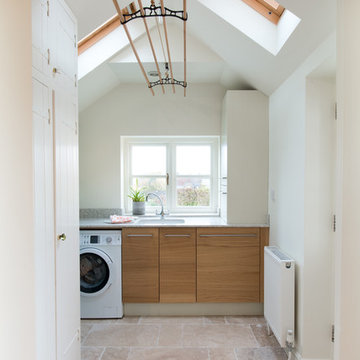
Nina Petchey
Example of a mid-sized trendy u-shaped limestone floor laundry room design in Other with a double-bowl sink, flat-panel cabinets, medium tone wood cabinets, gray backsplash and glass sheet backsplash
Example of a mid-sized trendy u-shaped limestone floor laundry room design in Other with a double-bowl sink, flat-panel cabinets, medium tone wood cabinets, gray backsplash and glass sheet backsplash
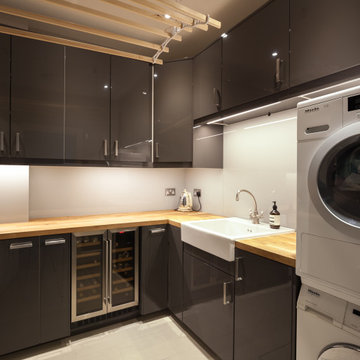
Inspiration for a small modern u-shaped utility room remodel with a farmhouse sink, flat-panel cabinets, gray cabinets, wood countertops, gray backsplash, glass sheet backsplash, an integrated washer/dryer and beige countertops
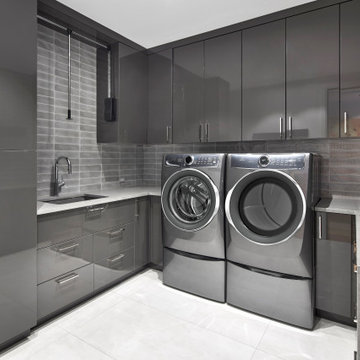
Inspiration for a contemporary u-shaped dedicated laundry room remodel in Ottawa with an undermount sink, flat-panel cabinets, gray cabinets, quartz countertops, gray backsplash, ceramic backsplash, a side-by-side washer/dryer and gray countertops
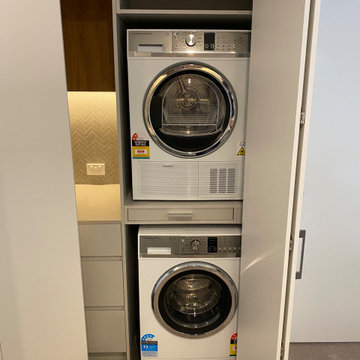
Stunning kitchen refurbishment in grey and walnut
Small trendy u-shaped laminate floor, brown floor and coffered ceiling laundry room photo in Melbourne with an undermount sink, beaded inset cabinets, gray cabinets, quartz countertops, gray backsplash, ceramic backsplash and gray countertops
Small trendy u-shaped laminate floor, brown floor and coffered ceiling laundry room photo in Melbourne with an undermount sink, beaded inset cabinets, gray cabinets, quartz countertops, gray backsplash, ceramic backsplash and gray countertops
U-Shaped Laundry Room with Gray Backsplash Ideas

Inspiration for a large contemporary u-shaped porcelain tile and white floor dedicated laundry room remodel in Toronto with an undermount sink, flat-panel cabinets, white cabinets, solid surface countertops, gray backsplash, porcelain backsplash, white walls, a side-by-side washer/dryer and white countertops
3





