U-Shaped Laundry Room with Gray Backsplash Ideas
Refine by:
Budget
Sort by:Popular Today
1 - 20 of 95 photos
Item 1 of 3

A mixed use mud room featuring open lockers, bright geometric tile and built in closets.
Utility room - large transitional u-shaped gray floor and ceramic tile utility room idea in Seattle with an undermount sink, gray cabinets, quartz countertops, a side-by-side washer/dryer, white countertops, flat-panel cabinets, gray backsplash, ceramic backsplash and multicolored walls
Utility room - large transitional u-shaped gray floor and ceramic tile utility room idea in Seattle with an undermount sink, gray cabinets, quartz countertops, a side-by-side washer/dryer, white countertops, flat-panel cabinets, gray backsplash, ceramic backsplash and multicolored walls

We just completed this magnificent kitchen with a complete home remodel in Classic and graceful kitchen that fully embraces the rooms incredible views. A palette of white and soft greys with glimmers of antique pewter establishes a classic mood balanced
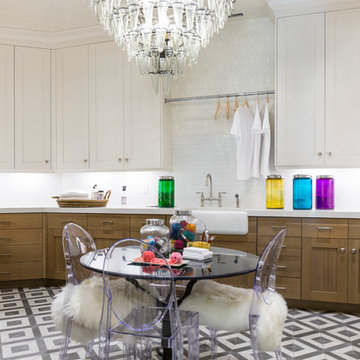
Laundry room - large transitional u-shaped marble floor and multicolored floor laundry room idea in Salt Lake City with a farmhouse sink, shaker cabinets, white cabinets, marble countertops, gray backsplash, beige walls, a side-by-side washer/dryer and black countertops
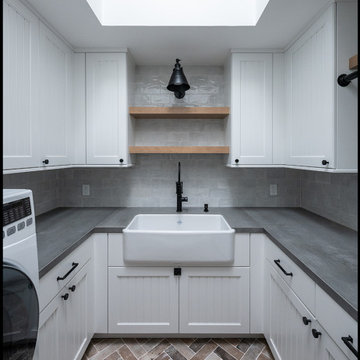
Modern and gorgeous full house remodel.
Cabinets by Diable Valley Cabinetry
Tile and Countertops by Formation Stone
Floors by Dickinson Hardware Flooring

Example of a large beach style u-shaped medium tone wood floor, brown floor and shiplap wall dedicated laundry room design in Other with recessed-panel cabinets, white cabinets, gray backsplash, matchstick tile backsplash, white walls, a side-by-side washer/dryer and white countertops
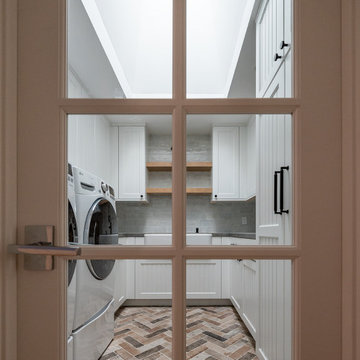
Modern and gorgeous full house remodel.
Cabinets by Diable Valley Cabinetry
Tile and Countertops by Formation Stone
Floors by Dickinson Hardware Flooring

Example of a large trendy u-shaped ceramic tile, blue floor and shiplap wall utility room design in San Francisco with an undermount sink, shaker cabinets, blue cabinets, wood countertops, gray backsplash, quartz backsplash, blue walls, a side-by-side washer/dryer and blue countertops
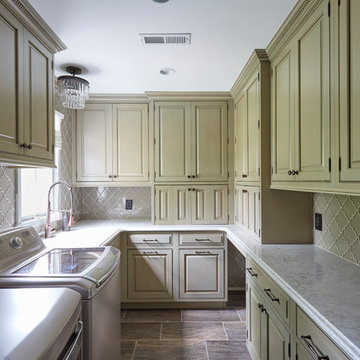
Inspiration for a large timeless u-shaped porcelain tile and brown floor laundry room remodel in Other with quartz countertops, a farmhouse sink, raised-panel cabinets, beige cabinets, gray backsplash, porcelain backsplash and white countertops
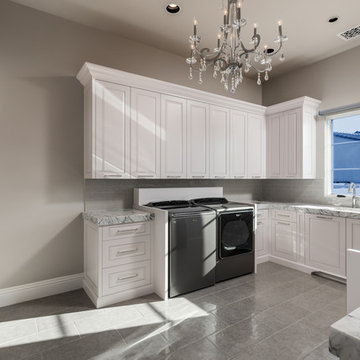
Laundry room with white cabinetry, marble countertops, and a sparkling chandelier.
Utility room - huge mediterranean u-shaped porcelain tile and gray floor utility room idea in Phoenix with a drop-in sink, raised-panel cabinets, white cabinets, marble countertops, beige walls, a side-by-side washer/dryer, multicolored countertops, gray backsplash and stone tile backsplash
Utility room - huge mediterranean u-shaped porcelain tile and gray floor utility room idea in Phoenix with a drop-in sink, raised-panel cabinets, white cabinets, marble countertops, beige walls, a side-by-side washer/dryer, multicolored countertops, gray backsplash and stone tile backsplash
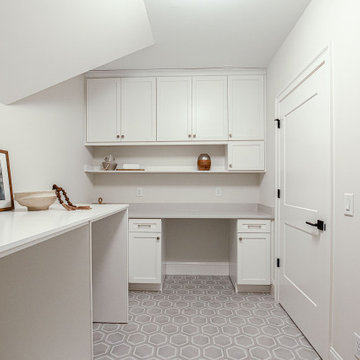
Dedicated laundry room - mid-sized transitional u-shaped porcelain tile and multicolored floor dedicated laundry room idea in Atlanta with shaker cabinets, white cabinets, quartz countertops, gray backsplash, quartz backsplash, a side-by-side washer/dryer and gray countertops

The classics never go out of style, as is the case with this custom new build that was interior designed from the blueprint stages with enduring longevity in mind. An eye for scale is key with these expansive spaces calling for proper proportions, intentional details, liveable luxe materials and a melding of functional design with timeless aesthetics. The result is cozy, welcoming and balanced grandeur. | Photography Joshua Caldwell

Beautiful farmhouse laundry room, open concept with windows, white cabinets, and appliances and brick flooring.
Inspiration for a huge cottage u-shaped brick floor and red floor utility room remodel in Dallas with a double-bowl sink, raised-panel cabinets, white cabinets, quartzite countertops, gray backsplash, porcelain backsplash, gray walls, a side-by-side washer/dryer and white countertops
Inspiration for a huge cottage u-shaped brick floor and red floor utility room remodel in Dallas with a double-bowl sink, raised-panel cabinets, white cabinets, quartzite countertops, gray backsplash, porcelain backsplash, gray walls, a side-by-side washer/dryer and white countertops
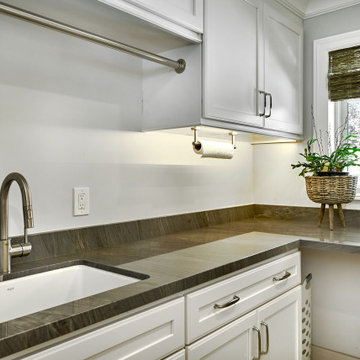
Mid-sized transitional u-shaped porcelain tile and gray floor dedicated laundry room photo in San Francisco with an undermount sink, recessed-panel cabinets, white cabinets, quartzite countertops, gray backsplash, stone slab backsplash, gray walls, a side-by-side washer/dryer and gray countertops
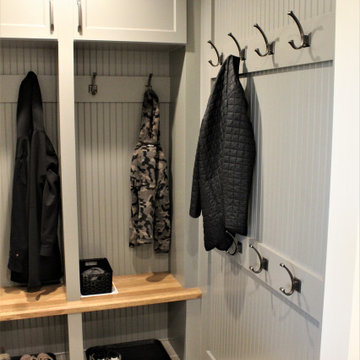
Cabinetry: Showplace EVO
Style: Concord
Finish: (Cabinetry/Panels) Paint Grade/Dovetail; (Shelving/Bench Seating) Hickory Cognac
Countertop: Solid Surface Unlimited – Snowy River Quartz
Hardware: Richelieu – Transitional Metal Pull in Antique Nickel
Sink: Blanco Precis in Truffle
Faucet: Delta Signature Pull Down in Chrome
All Tile: (Customer’s Own)
Designer: Andrea Yeip
Interior Designer: Amy Termarsch (Amy Elizabeth Design)
Contractor: Langtry Construction, LLC
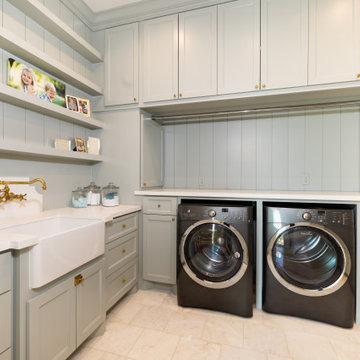
Dedicated laundry room - large eclectic u-shaped porcelain tile and beige floor dedicated laundry room idea in Houston with a farmhouse sink, recessed-panel cabinets, gray cabinets, gray backsplash, shiplap backsplash, gray walls, a side-by-side washer/dryer and white countertops

A mixed use mud room featuring open lockers, bright geometric tile and built in closets.
Example of a large minimalist u-shaped ceramic tile and gray floor utility room design in Seattle with an undermount sink, flat-panel cabinets, gray cabinets, quartz countertops, gray backsplash, ceramic backsplash, multicolored walls, a side-by-side washer/dryer and white countertops
Example of a large minimalist u-shaped ceramic tile and gray floor utility room design in Seattle with an undermount sink, flat-panel cabinets, gray cabinets, quartz countertops, gray backsplash, ceramic backsplash, multicolored walls, a side-by-side washer/dryer and white countertops

This remodel embodies the goals of practical function and timeless elegance, both important for this family of four. Despite the large size of the home, the kitchen & laundry seemed forgotten and disjointed from the living space. By reclaiming space in the under-utilized breakfast room, we doubled the size of the kitchen and relocated the laundry room from the garage to the old breakfast room. Expanding the opening from living room to kitchen was a game changer, integrating both high traffic spaces and providing ample space for activity.
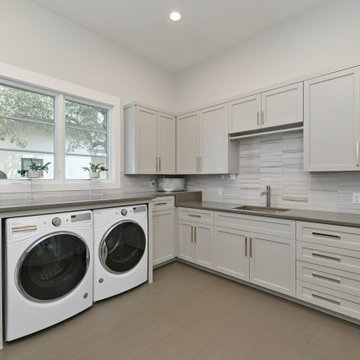
Inspiration for a large transitional u-shaped ceramic tile and gray floor dedicated laundry room remodel in Austin with an undermount sink, shaker cabinets, gray cabinets, quartz countertops, gray backsplash, ceramic backsplash, gray walls, a side-by-side washer/dryer and gray countertops

Inspiration for a mid-sized farmhouse u-shaped porcelain tile and multicolored floor dedicated laundry room remodel in Houston with a drop-in sink, recessed-panel cabinets, gray cabinets, gray backsplash, shiplap backsplash, gray walls, a side-by-side washer/dryer and white countertops
U-Shaped Laundry Room with Gray Backsplash Ideas
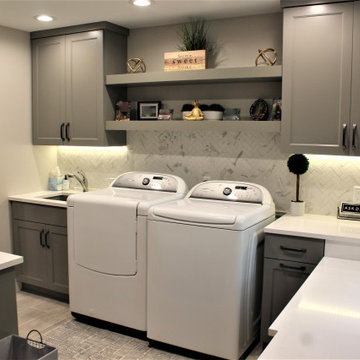
Cabinetry: Showplace EVO
Style: Concord
Finish: (Cabinetry/Panels) Paint Grade/Dovetail; (Shelving/Bench Seating) Hickory Cognac
Countertop: Solid Surface Unlimited – Snowy River Quartz
Hardware: Richelieu – Transitional Metal Pull in Antique Nickel
Sink: Blanco Precis in Truffle
Faucet: Delta Signature Pull Down in Chrome
All Tile: (Customer’s Own)
Designer: Andrea Yeip
Interior Designer: Amy Termarsch (Amy Elizabeth Design)
Contractor: Langtry Construction, LLC
1





