Utility Room with Beige Backsplash Ideas
Refine by:
Budget
Sort by:Popular Today
1 - 20 of 113 photos
Item 1 of 3

Utility room - mid-sized transitional galley medium tone wood floor utility room idea in Chicago with an undermount sink, flat-panel cabinets, white cabinets, quartz countertops, beige backsplash, glass tile backsplash and gray walls

Inspiration for a large transitional l-shaped porcelain tile and beige floor utility room remodel in Salt Lake City with a drop-in sink, recessed-panel cabinets, blue cabinets, quartzite countertops, beige backsplash, porcelain backsplash, gray walls, a side-by-side washer/dryer and white countertops
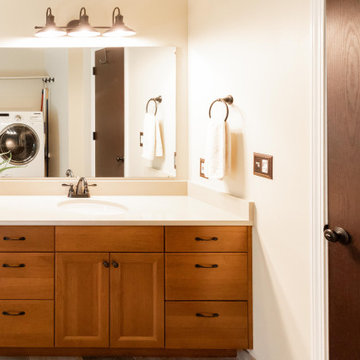
Inspiration for a mid-sized rustic galley porcelain tile and brown floor utility room remodel in Other with an undermount sink, recessed-panel cabinets, brown cabinets, quartz countertops, beige backsplash, quartz backsplash, beige walls, a side-by-side washer/dryer and beige countertops

Example of a large transitional l-shaped porcelain tile and beige floor utility room design in Salt Lake City with a drop-in sink, recessed-panel cabinets, blue cabinets, quartzite countertops, beige backsplash, porcelain backsplash, gray walls, a side-by-side washer/dryer and white countertops
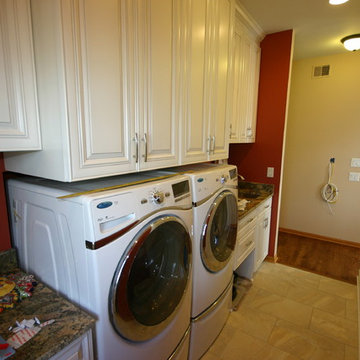
After
Utility room - small modern single-wall porcelain tile utility room idea in Milwaukee with an undermount sink, raised-panel cabinets, white cabinets, granite countertops, beige backsplash, stone tile backsplash, red walls and a side-by-side washer/dryer
Utility room - small modern single-wall porcelain tile utility room idea in Milwaukee with an undermount sink, raised-panel cabinets, white cabinets, granite countertops, beige backsplash, stone tile backsplash, red walls and a side-by-side washer/dryer

Example of a large transitional u-shaped porcelain tile and beige floor utility room design in Milwaukee with an undermount sink, flat-panel cabinets, white cabinets, quartz countertops, beige backsplash, quartz backsplash, white walls, a side-by-side washer/dryer and beige countertops
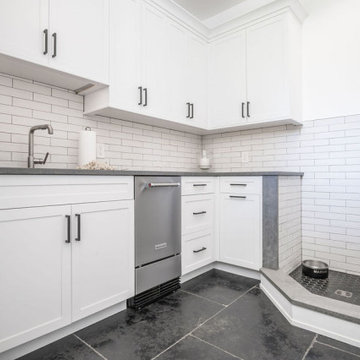
Modern laundry room with built-in pet wash station, black tile flooring, white wall color, and full kitchenette with all white cabinetry and grey countertop.
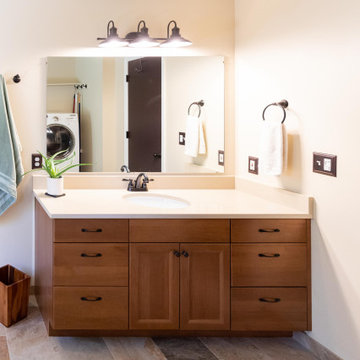
Example of a mid-sized mountain style galley porcelain tile and brown floor utility room design in Other with an undermount sink, recessed-panel cabinets, brown cabinets, quartz countertops, beige backsplash, quartz backsplash, beige walls, a side-by-side washer/dryer and beige countertops

This laundry room/ office space, kitchen and bar area were completed renovated and brought into the 21st century. Updates include all new appliances, cabinet upgrades including custom storage racks for spices, cookie sheets, pantry storage with roll outs and more all while keeping with the home's colonial style.

Example of a small classic single-wall brown floor utility room design in Other with a single-bowl sink, recessed-panel cabinets, medium tone wood cabinets, quartz countertops, beige backsplash, a stacked washer/dryer and beige countertops
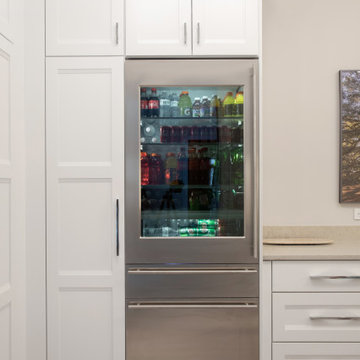
Inspiration for a large transitional u-shaped porcelain tile and beige floor utility room remodel in Milwaukee with an undermount sink, flat-panel cabinets, white cabinets, quartz countertops, beige backsplash, quartz backsplash, white walls, a side-by-side washer/dryer and beige countertops
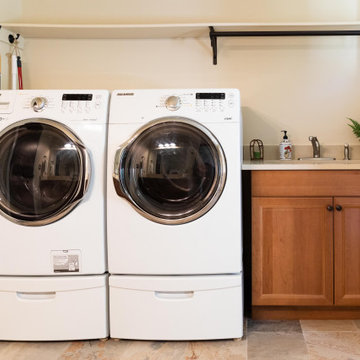
Utility room - mid-sized rustic galley porcelain tile and brown floor utility room idea in Seattle with an undermount sink, recessed-panel cabinets, brown cabinets, quartz countertops, beige backsplash, quartz backsplash, beige walls, a side-by-side washer/dryer and beige countertops
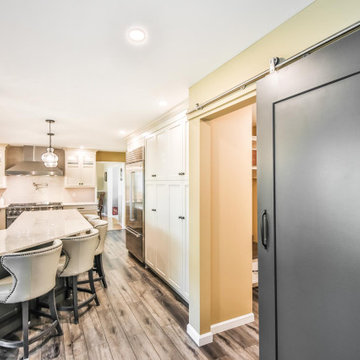
Open up the barn door to find a cozy laundry room!
Two tone kitchen with laundry
Cabinetry:
Perimeter: Wood-Mode Brookhaven Edgemont Recessed Slivered Almond
Island: Wood-Mode Brookhaven Edgemont Recessed Charcoal
Laundry Room: Cabico Essence Stretto K Tazza
Kitchen Counters: Viatera Quartz Aria
Hardware: Top Knobs Torbay Pulls and Brixton Rimmed Knobs with backplate in Sable
Plumbing Fixtures: Delta Cassidy Stainless
Sink: Blanco Silgranit Precis 30” Cinder
Tile: GST- Maritime Hatteras Taupe Gloss 3x12

This contemporary home remodel was so fun for the MFD Team! This laundry room features double dryers, overhead storage, and coat racks for the kids. The open concept design sparks relaxation & luxury for this Anthem Country Club residence.
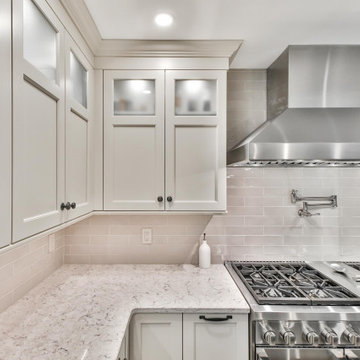
Open up the barn door to find a cozy laundry room!
Two tone kitchen with laundry
Cabinetry:
Perimeter: Wood-Mode Brookhaven Edgemont Recessed Slivered Almond
Island: Wood-Mode Brookhaven Edgemont Recessed Charcoal
Laundry Room: Cabico Essence Stretto K Tazza
Kitchen Counters: Viatera Quartz Aria
Hardware: Top Knobs Torbay Pulls and Brixton Rimmed Knobs with backplate in Sable
Plumbing Fixtures: Delta Cassidy Stainless
Sink: Blanco Silgranit Precis 30” Cinder
Tile: GST- Maritime Hatteras Taupe Gloss 3x12
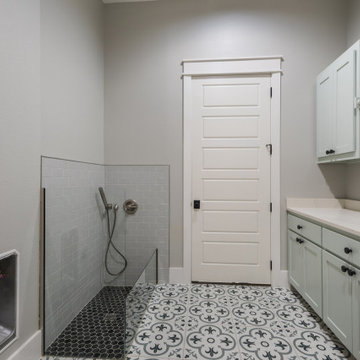
Example of a large minimalist galley ceramic tile and white floor utility room design in Dallas with beaded inset cabinets, green cabinets, marble countertops, beige backsplash, ceramic backsplash, beige walls, a stacked washer/dryer, beige countertops and an undermount sink
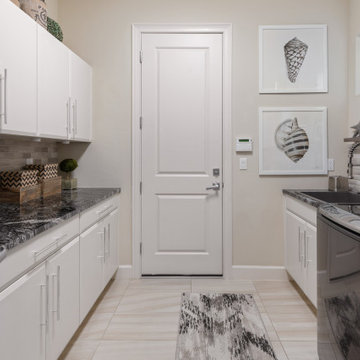
Transitional galley porcelain tile and beige floor utility room photo in Orlando with a drop-in sink, flat-panel cabinets, white cabinets, granite countertops, beige backsplash, stone tile backsplash, beige walls, a side-by-side washer/dryer and black countertops
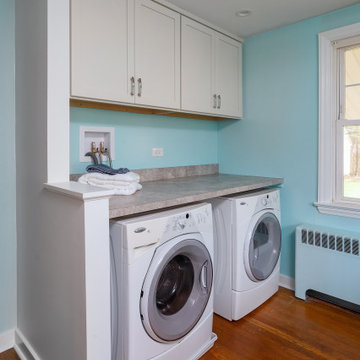
Small transitional single-wall medium tone wood floor and brown floor utility room photo in Philadelphia with shaker cabinets, medium tone wood cabinets, laminate countertops, beige backsplash, blue walls, a side-by-side washer/dryer and beige countertops
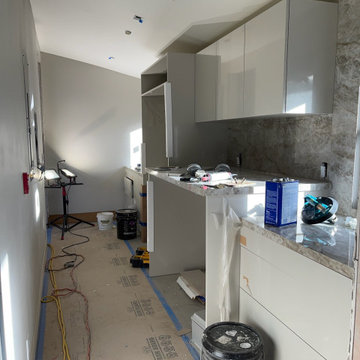
Custom modern home build in Saratoga, CA. Full renovation and remodel to create a stunning, modern space for our clients!
Utility room - small modern single-wall utility room idea in San Francisco with white cabinets, marble countertops, beige backsplash, marble backsplash, white walls and beige countertops
Utility room - small modern single-wall utility room idea in San Francisco with white cabinets, marble countertops, beige backsplash, marble backsplash, white walls and beige countertops
Utility Room with Beige Backsplash Ideas

The laundry room was kept in the same space, adjacent to the mudroom and walk-in pantry. It features the same cherry wood cabinetry with plenty of countertop surface area for folding laundry. The laundry room is also designed with under-counter space for storing clothes hampers, tall storage for an ironing board, and storage for cleaning supplies. Unique to the space were custom built-in dog crates for our client’s canine companions, as well as special storage space for their dogs’ food.
1





