Utility Room with Brown Countertops Ideas
Refine by:
Budget
Sort by:Popular Today
61 - 80 of 433 photos
Item 1 of 3
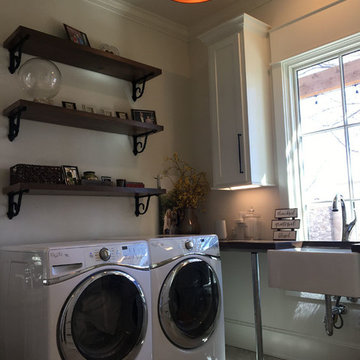
Utility room - mid-sized traditional l-shaped porcelain tile and beige floor utility room idea in Austin with a farmhouse sink, shaker cabinets, white cabinets, solid surface countertops, beige walls, a side-by-side washer/dryer and brown countertops
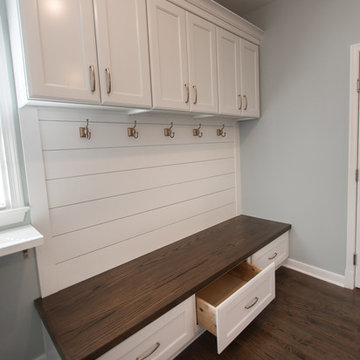
Utility room - mid-sized transitional medium tone wood floor and brown floor utility room idea in Baltimore with an undermount sink, flat-panel cabinets, white cabinets, wood countertops, blue walls, a side-by-side washer/dryer and brown countertops
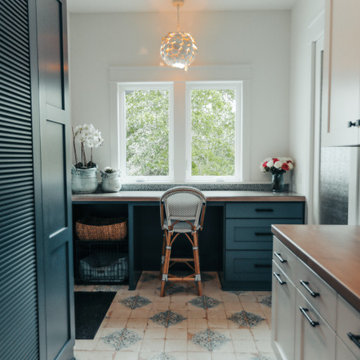
Huge beach style ceramic tile and multicolored floor utility room photo in Other with blue cabinets, wood countertops, blue backsplash, glass tile backsplash, white walls, a stacked washer/dryer and brown countertops

Example of a huge danish u-shaped porcelain tile and multicolored floor utility room design in Austin with an undermount sink, shaker cabinets, white cabinets, wood countertops, white walls, a side-by-side washer/dryer and brown countertops
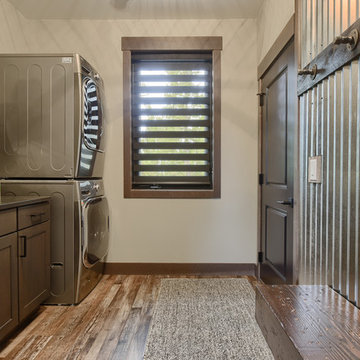
Large trendy galley medium tone wood floor and brown floor utility room photo in Other with shaker cabinets, medium tone wood cabinets, granite countertops, gray walls, a stacked washer/dryer and brown countertops

Jeff Beene
Example of a mid-sized classic galley light wood floor and brown floor utility room design in Phoenix with shaker cabinets, white cabinets, wood countertops, beige walls, a side-by-side washer/dryer and brown countertops
Example of a mid-sized classic galley light wood floor and brown floor utility room design in Phoenix with shaker cabinets, white cabinets, wood countertops, beige walls, a side-by-side washer/dryer and brown countertops
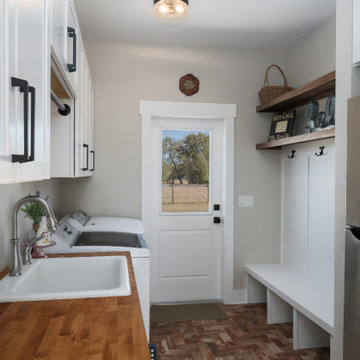
Laundry Room with a Sink and Fridge. All white Cabinets and Stainless Steel Fridge.
Inspiration for a small brick floor and multicolored floor utility room remodel with a drop-in sink, raised-panel cabinets, white cabinets, wood countertops, gray walls, a side-by-side washer/dryer and brown countertops
Inspiration for a small brick floor and multicolored floor utility room remodel with a drop-in sink, raised-panel cabinets, white cabinets, wood countertops, gray walls, a side-by-side washer/dryer and brown countertops
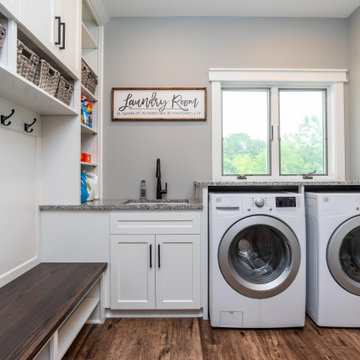
Example of a mid-sized transitional dark wood floor and brown floor utility room design in Minneapolis with an undermount sink, flat-panel cabinets, white cabinets, quartz countertops, gray walls, a side-by-side washer/dryer and brown countertops
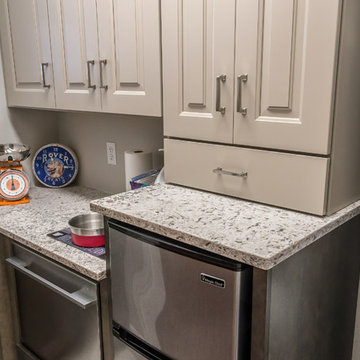
This client couple was serious about their master shower. They researched and had professionally designed a 4x6' shower, outfitted with an all-Kohler system of 3 traditional heads, 6 body heads, a handheld spray and an 18" rain shower head, plus a steam infusion system and audio—all fully monitored and controlled from the wall-mounted touch pad. The top-of-the-line Kohler toilet senses someone approaching and opens itself. It has a heated seat, built-in bidet, hidden tank, and remote control. The advanced-design LaGrand electrical switches and outlets are flexible, innovative, and beautiful. The heated floor keeps feet comfy. A special, high-capacity water line supplies 3 on-demand natural gas water heaters to feed the shower system. We also refinished the wooden floors in the master bedroom, and replaced the traditional wooden stair railings with sleek, stainless steel cable railings. The remodeled laundry room includes a dog food prep station, complete with mini dishwasher.

Utility room - mid-sized transitional single-wall porcelain tile and gray floor utility room idea in Other with open cabinets, white cabinets, wood countertops, blue walls, a side-by-side washer/dryer and brown countertops
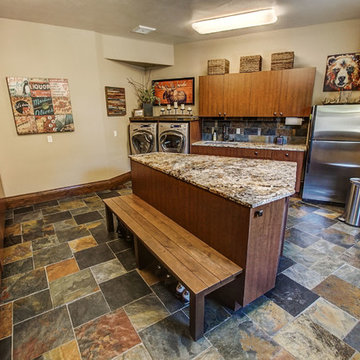
Inspiration for a large rustic galley slate floor and multicolored floor utility room remodel in Boise with an undermount sink, flat-panel cabinets, granite countertops, beige walls, a side-by-side washer/dryer, brown countertops and dark wood cabinets
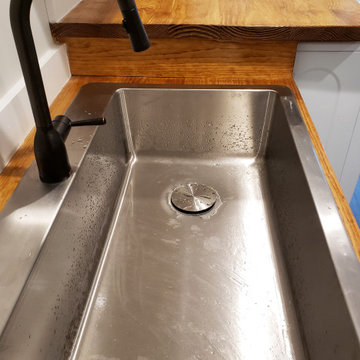
Large elegant single-wall vinyl floor and black floor utility room photo in Richmond with a single-bowl sink, raised-panel cabinets, white cabinets, wood countertops, gray walls, a side-by-side washer/dryer and brown countertops
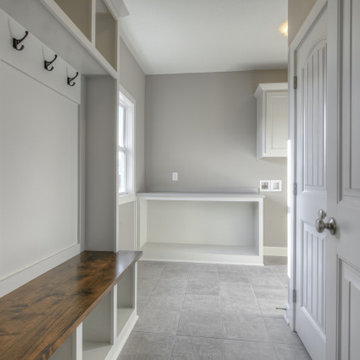
Mid-sized transitional l-shaped porcelain tile and gray floor utility room photo in Kansas City with shaker cabinets, white cabinets, wood countertops, beige walls and brown countertops
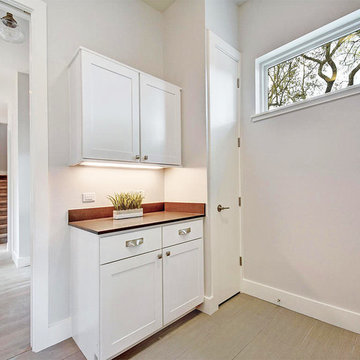
Blue Horse Building + Design // Twist Tours Photography
Utility room - mid-sized contemporary medium tone wood floor and beige floor utility room idea in Austin with recessed-panel cabinets, white cabinets, beige walls, a side-by-side washer/dryer and brown countertops
Utility room - mid-sized contemporary medium tone wood floor and beige floor utility room idea in Austin with recessed-panel cabinets, white cabinets, beige walls, a side-by-side washer/dryer and brown countertops
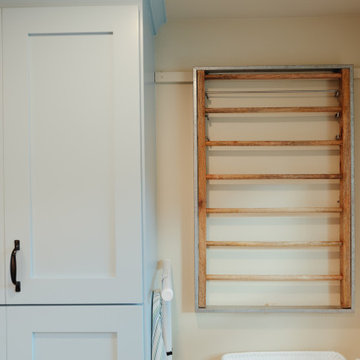
Inspiration for a large coastal galley medium tone wood floor and brown floor utility room remodel in Seattle with a farmhouse sink, shaker cabinets, blue cabinets, wood countertops, white backsplash, ceramic backsplash, beige walls, a side-by-side washer/dryer and brown countertops
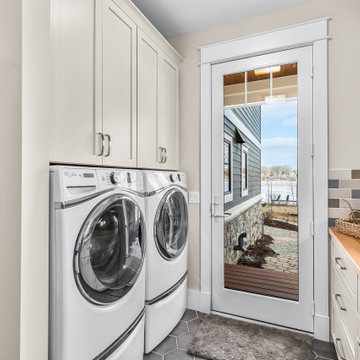
Utility room - large craftsman galley porcelain tile and gray floor utility room idea in Detroit with a drop-in sink, shaker cabinets, white cabinets, wood countertops, multicolored backsplash, glass tile backsplash, beige walls, a side-by-side washer/dryer and brown countertops
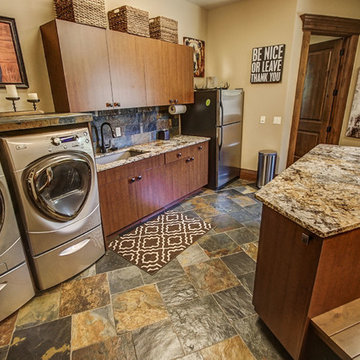
Inspiration for a large rustic galley slate floor and multicolored floor utility room remodel in Boise with an undermount sink, flat-panel cabinets, granite countertops, beige walls, a side-by-side washer/dryer, brown countertops and dark wood cabinets
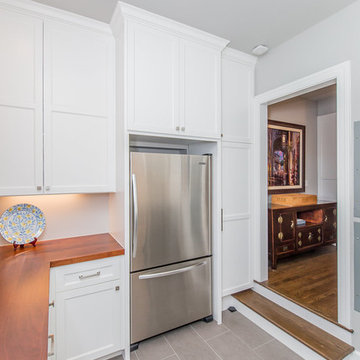
Builder: Oliver Custom Homes
Architect: Witt Architecture Office
Photographer: Casey Chapman Ross
Inspiration for a large transitional l-shaped gray floor and porcelain tile utility room remodel in Austin with shaker cabinets, white cabinets, wood countertops, gray walls, a side-by-side washer/dryer and brown countertops
Inspiration for a large transitional l-shaped gray floor and porcelain tile utility room remodel in Austin with shaker cabinets, white cabinets, wood countertops, gray walls, a side-by-side washer/dryer and brown countertops
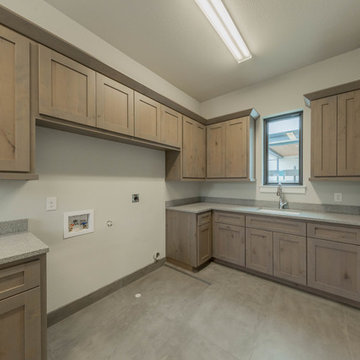
Inspiration for a modern l-shaped ceramic tile and beige floor utility room remodel in Austin with an undermount sink, flat-panel cabinets, beige cabinets, granite countertops, beige walls, a side-by-side washer/dryer and brown countertops
Utility Room with Brown Countertops Ideas
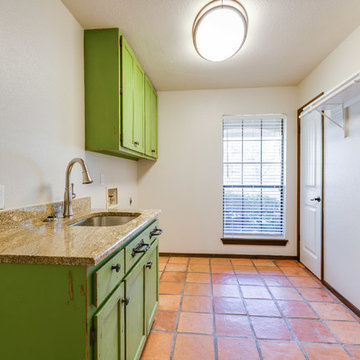
Cross Country Photography
Mid-sized tuscan single-wall terra-cotta tile and orange floor utility room photo in Austin with an undermount sink, recessed-panel cabinets, distressed cabinets, granite countertops, beige walls, a side-by-side washer/dryer and brown countertops
Mid-sized tuscan single-wall terra-cotta tile and orange floor utility room photo in Austin with an undermount sink, recessed-panel cabinets, distressed cabinets, granite countertops, beige walls, a side-by-side washer/dryer and brown countertops
4





