Utility Room with Gray Backsplash Ideas
Refine by:
Budget
Sort by:Popular Today
1 - 20 of 238 photos
Item 1 of 3

A mixed use mud room featuring open lockers, bright geometric tile and built in closets.
Utility room - large transitional u-shaped gray floor and ceramic tile utility room idea in Seattle with an undermount sink, gray cabinets, quartz countertops, a side-by-side washer/dryer, white countertops, flat-panel cabinets, gray backsplash, ceramic backsplash and multicolored walls
Utility room - large transitional u-shaped gray floor and ceramic tile utility room idea in Seattle with an undermount sink, gray cabinets, quartz countertops, a side-by-side washer/dryer, white countertops, flat-panel cabinets, gray backsplash, ceramic backsplash and multicolored walls

Picture Perfect House
Mid-sized transitional single-wall beige floor utility room photo in Chicago with recessed-panel cabinets, gray cabinets, quartzite countertops, gray backsplash, stone slab backsplash, gray countertops, an undermount sink, beige walls and a stacked washer/dryer
Mid-sized transitional single-wall beige floor utility room photo in Chicago with recessed-panel cabinets, gray cabinets, quartzite countertops, gray backsplash, stone slab backsplash, gray countertops, an undermount sink, beige walls and a stacked washer/dryer

The stacked washer and dryer are a compact solution for a tight space. The heat pump dryer us ductless, saving energy and money.
Example of a small transitional single-wall vinyl floor and brown floor utility room design in San Francisco with flat-panel cabinets, white cabinets, quartz countertops, gray backsplash, porcelain backsplash, gray walls, a stacked washer/dryer and yellow countertops
Example of a small transitional single-wall vinyl floor and brown floor utility room design in San Francisco with flat-panel cabinets, white cabinets, quartz countertops, gray backsplash, porcelain backsplash, gray walls, a stacked washer/dryer and yellow countertops

Mid-sized beach style l-shaped vinyl floor, gray floor and shiplap wall utility room photo in Portland with an undermount sink, shaker cabinets, white cabinets, quartz countertops, gray backsplash, a stacked washer/dryer and white countertops

Large transitional galley ceramic tile, black floor and shiplap wall utility room photo in Phoenix with a farmhouse sink, recessed-panel cabinets, white cabinets, marble countertops, gray backsplash, marble backsplash, white walls, a stacked washer/dryer and white countertops

Custom Built home designed to fit on an undesirable lot provided a great opportunity to think outside of the box with creating a large open concept living space with a kitchen, dining room, living room, and sitting area. This space has extra high ceilings with concrete radiant heat flooring and custom IKEA cabinetry throughout. The master suite sits tucked away on one side of the house while the other bedrooms are upstairs with a large flex space, great for a kids play area!
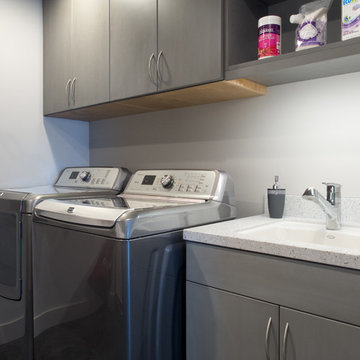
Photo: A Kitchen That Works LLC
Mid-sized trendy galley concrete floor and gray floor utility room photo in Seattle with an undermount sink, flat-panel cabinets, gray cabinets, solid surface countertops, gray walls, a side-by-side washer/dryer, gray backsplash and gray countertops
Mid-sized trendy galley concrete floor and gray floor utility room photo in Seattle with an undermount sink, flat-panel cabinets, gray cabinets, solid surface countertops, gray walls, a side-by-side washer/dryer, gray backsplash and gray countertops

Example of a large trendy u-shaped ceramic tile, blue floor and shiplap wall utility room design in San Francisco with an undermount sink, shaker cabinets, blue cabinets, wood countertops, gray backsplash, quartz backsplash, blue walls, a side-by-side washer/dryer and blue countertops

Who says you can't have a laundry/mudroom that has style and function!? We transformed this traditional craftsman style room and turned it into a modern craftsman for this busy family of 4.
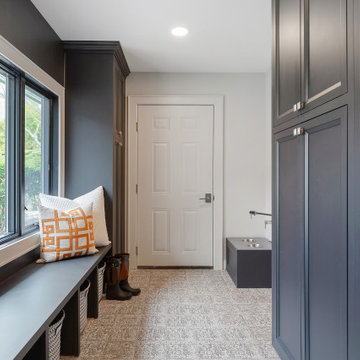
Laundry/mud room of our Roslyn Heights Ranch full-home makeover.
Example of a large transitional l-shaped ceramic tile and multicolored floor utility room design in New York with beaded inset cabinets, gray cabinets, quartz countertops, gray backsplash, ceramic backsplash, white walls, a stacked washer/dryer and black countertops
Example of a large transitional l-shaped ceramic tile and multicolored floor utility room design in New York with beaded inset cabinets, gray cabinets, quartz countertops, gray backsplash, ceramic backsplash, white walls, a stacked washer/dryer and black countertops
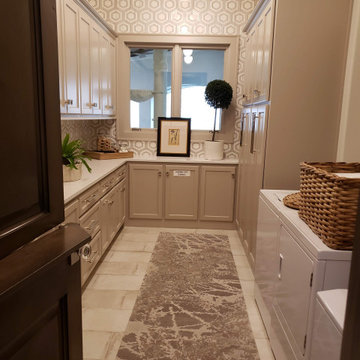
Laundry room with access to Catio Cat Tunnel
Inspiration for a large mediterranean l-shaped beige floor utility room remodel in Kansas City with shaker cabinets, gray cabinets, marble countertops, gray backsplash, ceramic backsplash, gray walls, a side-by-side washer/dryer and white countertops
Inspiration for a large mediterranean l-shaped beige floor utility room remodel in Kansas City with shaker cabinets, gray cabinets, marble countertops, gray backsplash, ceramic backsplash, gray walls, a side-by-side washer/dryer and white countertops
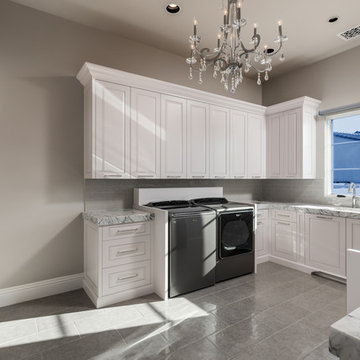
Laundry room with white cabinetry, marble countertops, and a sparkling chandelier.
Utility room - huge mediterranean u-shaped porcelain tile and gray floor utility room idea in Phoenix with a drop-in sink, raised-panel cabinets, white cabinets, marble countertops, beige walls, a side-by-side washer/dryer, multicolored countertops, gray backsplash and stone tile backsplash
Utility room - huge mediterranean u-shaped porcelain tile and gray floor utility room idea in Phoenix with a drop-in sink, raised-panel cabinets, white cabinets, marble countertops, beige walls, a side-by-side washer/dryer, multicolored countertops, gray backsplash and stone tile backsplash

Karen Morrison
Mid-sized transitional galley porcelain tile and gray floor utility room photo in Chicago with recessed-panel cabinets, white cabinets, quartz countertops, gray backsplash, ceramic backsplash, a drop-in sink, gray walls and a stacked washer/dryer
Mid-sized transitional galley porcelain tile and gray floor utility room photo in Chicago with recessed-panel cabinets, white cabinets, quartz countertops, gray backsplash, ceramic backsplash, a drop-in sink, gray walls and a stacked washer/dryer

Photo Credit: N. Leonard
Utility room - large farmhouse single-wall medium tone wood floor, brown floor and shiplap wall utility room idea in New York with an undermount sink, raised-panel cabinets, beige cabinets, granite countertops, gray walls, a side-by-side washer/dryer, gray backsplash, shiplap backsplash and multicolored countertops
Utility room - large farmhouse single-wall medium tone wood floor, brown floor and shiplap wall utility room idea in New York with an undermount sink, raised-panel cabinets, beige cabinets, granite countertops, gray walls, a side-by-side washer/dryer, gray backsplash, shiplap backsplash and multicolored countertops

Due to the cramped nature of the original space, the powder room and adjacent laundry room were relocated to the home’s new addition and the kitchen layout was reformatted to improve workflow.
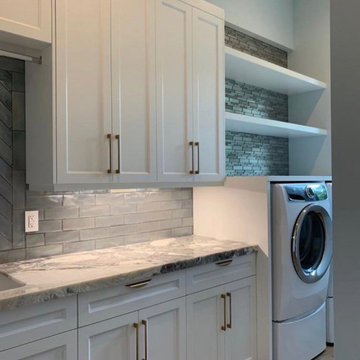
Inspiration for a mid-sized modern galley painted wood floor and multicolored floor utility room remodel in Other with a drop-in sink, white cabinets, marble countertops, gray backsplash, gray walls, a side-by-side washer/dryer and multicolored countertops

Beautiful farmhouse laundry room, open concept with windows, white cabinets, and appliances and brick flooring.
Inspiration for a huge cottage u-shaped brick floor and red floor utility room remodel in Dallas with a double-bowl sink, raised-panel cabinets, white cabinets, quartzite countertops, gray backsplash, porcelain backsplash, gray walls, a side-by-side washer/dryer and white countertops
Inspiration for a huge cottage u-shaped brick floor and red floor utility room remodel in Dallas with a double-bowl sink, raised-panel cabinets, white cabinets, quartzite countertops, gray backsplash, porcelain backsplash, gray walls, a side-by-side washer/dryer and white countertops
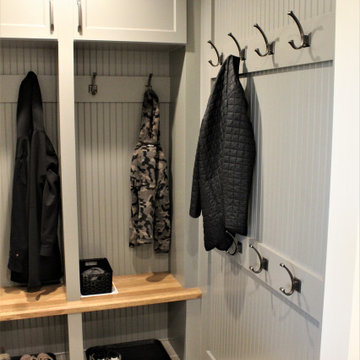
Cabinetry: Showplace EVO
Style: Concord
Finish: (Cabinetry/Panels) Paint Grade/Dovetail; (Shelving/Bench Seating) Hickory Cognac
Countertop: Solid Surface Unlimited – Snowy River Quartz
Hardware: Richelieu – Transitional Metal Pull in Antique Nickel
Sink: Blanco Precis in Truffle
Faucet: Delta Signature Pull Down in Chrome
All Tile: (Customer’s Own)
Designer: Andrea Yeip
Interior Designer: Amy Termarsch (Amy Elizabeth Design)
Contractor: Langtry Construction, LLC

Inspiration for a mid-sized contemporary single-wall ceramic tile and gray floor utility room remodel in Other with shaker cabinets, gray cabinets, granite countertops, gray backsplash, granite backsplash, white walls, an integrated washer/dryer and gray countertops
Utility Room with Gray Backsplash Ideas

The laundry and mud rooms, located off the kitchen, are a seamless reflection of the kitchen’s timeless design and also feature unique storage elements and the same classic shaker doors in the Willow stain.
1





