Utility Room with Multicolored Countertops Ideas
Sort by:Popular Today
21 - 40 of 343 photos

Photo Credit: N. Leonard
Utility room - large farmhouse single-wall medium tone wood floor, brown floor and shiplap wall utility room idea in New York with an undermount sink, raised-panel cabinets, beige cabinets, granite countertops, gray walls, a side-by-side washer/dryer, gray backsplash, shiplap backsplash and multicolored countertops
Utility room - large farmhouse single-wall medium tone wood floor, brown floor and shiplap wall utility room idea in New York with an undermount sink, raised-panel cabinets, beige cabinets, granite countertops, gray walls, a side-by-side washer/dryer, gray backsplash, shiplap backsplash and multicolored countertops
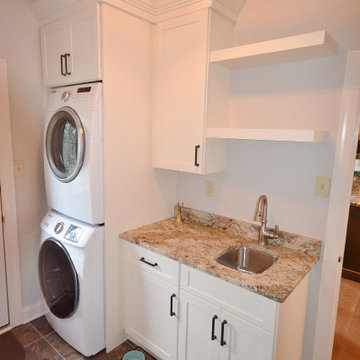
And how could you walk into a new kitchen from the garage without sprucing up the laundry room. New vinyl tile flooring and a nice little cabinetry design around the washer and dryer did the trick. What a great new look!
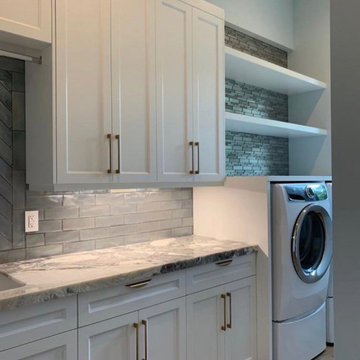
Inspiration for a mid-sized modern galley painted wood floor and multicolored floor utility room remodel in Other with a drop-in sink, white cabinets, marble countertops, gray backsplash, gray walls, a side-by-side washer/dryer and multicolored countertops
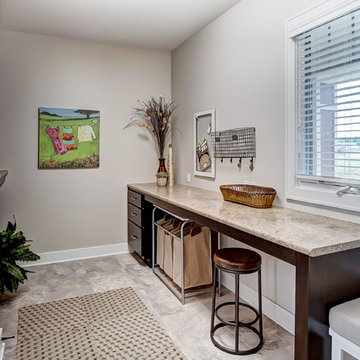
Inspiration for a mid-sized craftsman galley laminate floor and multicolored floor utility room remodel in Other with shaker cabinets, laminate countertops, beige walls, a side-by-side washer/dryer, multicolored countertops and dark wood cabinets
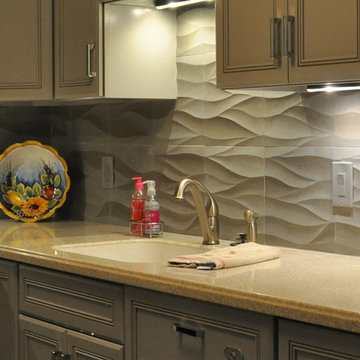
Laundry room remodel. Hand carved stone backsplash with gray pated cabinets.
Photographer: Laura A. Suglia-Isgro, ASID
Mid-sized trendy u-shaped ceramic tile and multicolored floor utility room photo in Cleveland with recessed-panel cabinets, gray cabinets, solid surface countertops, gray walls, a stacked washer/dryer, an undermount sink and multicolored countertops
Mid-sized trendy u-shaped ceramic tile and multicolored floor utility room photo in Cleveland with recessed-panel cabinets, gray cabinets, solid surface countertops, gray walls, a stacked washer/dryer, an undermount sink and multicolored countertops
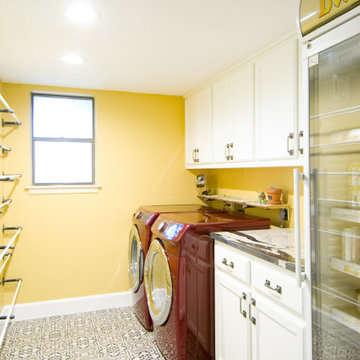
Mid-sized tuscan single-wall ceramic tile and multicolored floor utility room photo with recessed-panel cabinets, white cabinets, quartzite countertops, a side-by-side washer/dryer and multicolored countertops
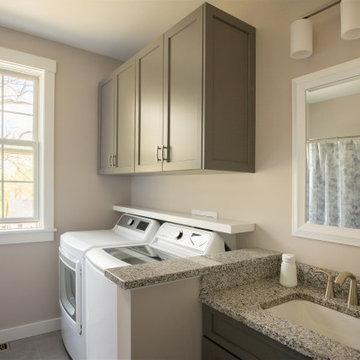
Tha laundry room is part of the main bathroom, decked out with Ultracraft cabinets in the Avon doorstyle with Mineral Grey paint and Bianco Sardo granite countertops. Bianco Sardo often has taupey flecks in it that play nicely with the Mineral Grey paint.
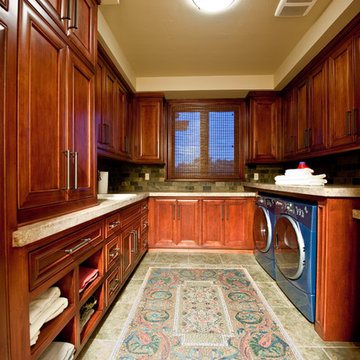
Example of a galley travertine floor and green floor utility room design in Sacramento with a drop-in sink, beaded inset cabinets, red cabinets, granite countertops, multicolored walls, a side-by-side washer/dryer and multicolored countertops
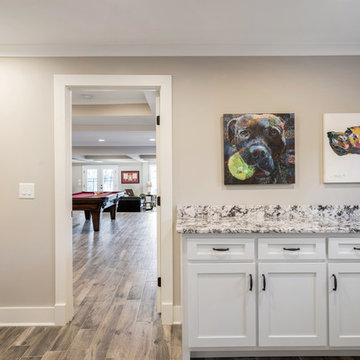
Utility room - mid-sized craftsman u-shaped porcelain tile and brown floor utility room idea in Other with an undermount sink, raised-panel cabinets, white cabinets, granite countertops, gray walls, a side-by-side washer/dryer and multicolored countertops

Inspiration for a mid-sized rustic u-shaped utility room remodel in Denver with an undermount sink, recessed-panel cabinets, dark wood cabinets, granite countertops, beige walls and multicolored countertops

Utility room - mid-sized modern galley painted wood floor and multicolored floor utility room idea in Other with a drop-in sink, white cabinets, marble countertops, gray backsplash, gray walls, a side-by-side washer/dryer and multicolored countertops
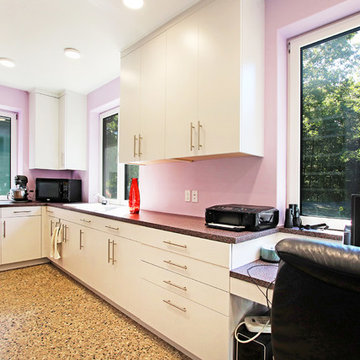
Huge mid-century modern u-shaped concrete floor and multicolored floor utility room photo in Grand Rapids with a drop-in sink, flat-panel cabinets, gray cabinets, laminate countertops, pink walls, a side-by-side washer/dryer and multicolored countertops
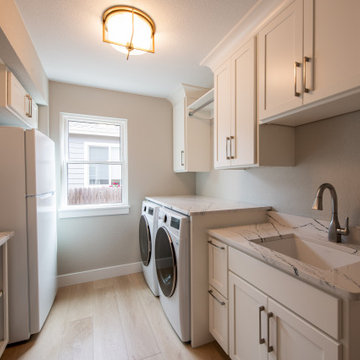
Utility room - small modern galley light wood floor utility room idea in Other with a drop-in sink, marble countertops, gray walls, a side-by-side washer/dryer and multicolored countertops
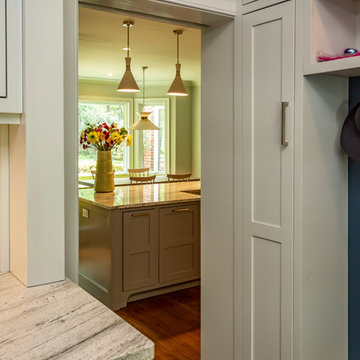
Keep everything organized in 1 room! We loved creating this mud room/laundry room for our clients. This gorgeous space features built-in cabinetry and a beautiful area to make the laundry fun.
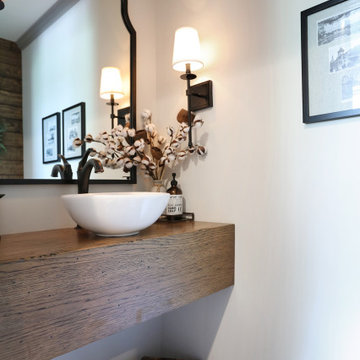
Multi-utility room incorporating laundry, mudroom and guest bath. Including tall pantry storage cabinets, bench and storage for coats.
Pocket door separating laundry mudroom from kitchen. Utility sink with butcher block counter and sink cover lid.
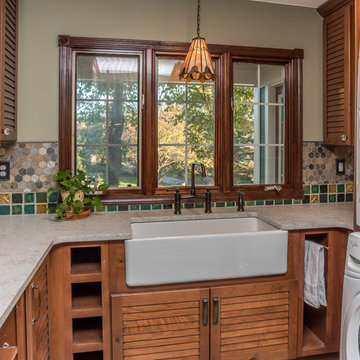
This Craftsman Style laundry room is complete with Shaw farmhouse sink, oil rubbed bronze finishes, open storage for Longaberger basket collection, natural slate, and Pewabic tile backsplash and floor inserts.
Cabinetry: Pinnacle Cabinet Co.
Architect: Zimmerman Designs
General Contractor: Stella Contracting
Photo Credit: The Front Door Real Estate Photography

Inspiration for a huge 1950s u-shaped concrete floor and multicolored floor utility room remodel in Grand Rapids with a drop-in sink, flat-panel cabinets, gray cabinets, laminate countertops, pink walls, a side-by-side washer/dryer and multicolored countertops
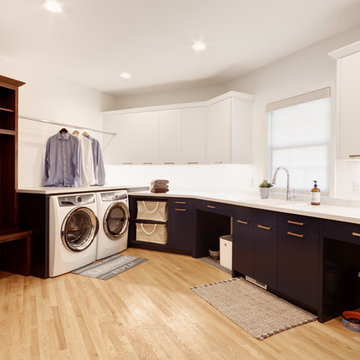
Doing laundry in this cheerful room makes this household chore more appealing. By combining the hallway, mudroom closet and laundry room into one space changes the entire feeling as the owners enter from the garage area. This room is also the feeding area for the cats and dog. Photo by SMHerrick Photography.
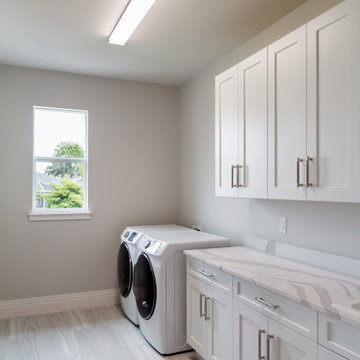
Large transitional single-wall ceramic tile and gray floor utility room photo in Miami with shaker cabinets, white cabinets, quartz countertops, gray walls, a side-by-side washer/dryer and multicolored countertops
Utility Room with Multicolored Countertops Ideas
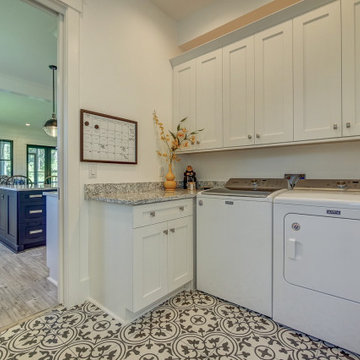
Eudora Cabinetry in Bright White with Decorative Hardware by Hardware Resources
Mid-sized transitional l-shaped black floor utility room photo in Other with shaker cabinets, white cabinets, granite countertops, white walls, a side-by-side washer/dryer and multicolored countertops
Mid-sized transitional l-shaped black floor utility room photo in Other with shaker cabinets, white cabinets, granite countertops, white walls, a side-by-side washer/dryer and multicolored countertops
2





