Utility Room with Multicolored Countertops Ideas
Refine by:
Budget
Sort by:Popular Today
41 - 60 of 343 photos
Item 1 of 3
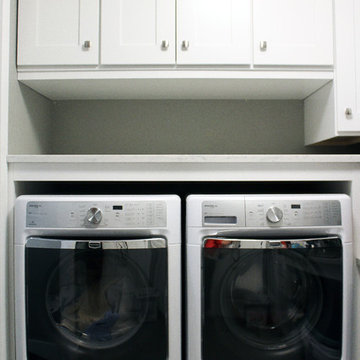
Sarah Stute
Small transitional u-shaped porcelain tile and gray floor utility room photo in Other with shaker cabinets, white cabinets, quartz countertops, gray walls, a side-by-side washer/dryer and multicolored countertops
Small transitional u-shaped porcelain tile and gray floor utility room photo in Other with shaker cabinets, white cabinets, quartz countertops, gray walls, a side-by-side washer/dryer and multicolored countertops
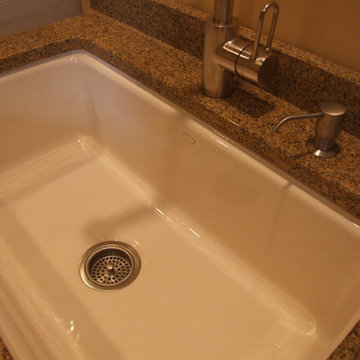
This sink has so many uses. Giving the baby a bath - wonderful, and washing your delicates, perfect.
Photo Credit: N. Leonard
Utility room - large cottage galley medium tone wood floor, brown floor and shiplap wall utility room idea in New York with an utility sink, raised-panel cabinets, beige cabinets, beige walls, a side-by-side washer/dryer, granite countertops, gray backsplash, shiplap backsplash and multicolored countertops
Utility room - large cottage galley medium tone wood floor, brown floor and shiplap wall utility room idea in New York with an utility sink, raised-panel cabinets, beige cabinets, beige walls, a side-by-side washer/dryer, granite countertops, gray backsplash, shiplap backsplash and multicolored countertops
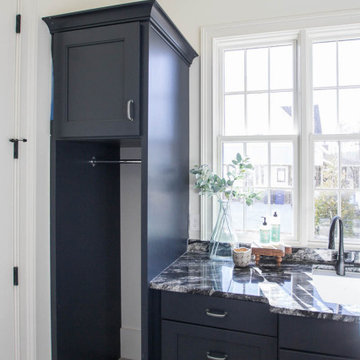
Large farmhouse u-shaped ceramic tile and gray floor utility room photo in Birmingham with a drop-in sink, black cabinets, quartzite countertops, white walls and multicolored countertops
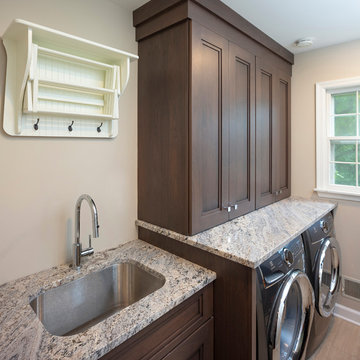
Utility room - small transitional galley porcelain tile and multicolored floor utility room idea in Philadelphia with an undermount sink, recessed-panel cabinets, medium tone wood cabinets, granite countertops, beige walls, a side-by-side washer/dryer and multicolored countertops
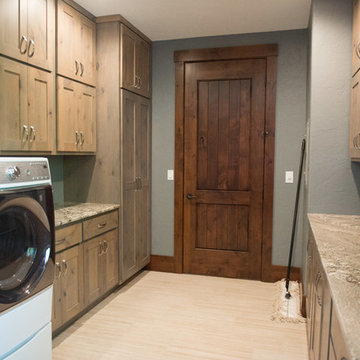
Ample cabinetry surrounds the front loading washer & dryer units.
Mandi B Photography
Huge mountain style u-shaped gray floor utility room photo in Other with an undermount sink, flat-panel cabinets, light wood cabinets, granite countertops, blue walls, a side-by-side washer/dryer and multicolored countertops
Huge mountain style u-shaped gray floor utility room photo in Other with an undermount sink, flat-panel cabinets, light wood cabinets, granite countertops, blue walls, a side-by-side washer/dryer and multicolored countertops
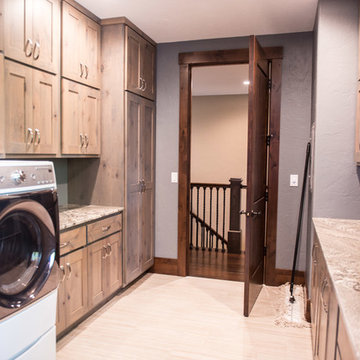
Ample cabinetry surrounds the front loading washer & dryer units.
Mandi B Photography
Huge mountain style u-shaped gray floor utility room photo in Other with an undermount sink, flat-panel cabinets, light wood cabinets, granite countertops, blue walls, a side-by-side washer/dryer and multicolored countertops
Huge mountain style u-shaped gray floor utility room photo in Other with an undermount sink, flat-panel cabinets, light wood cabinets, granite countertops, blue walls, a side-by-side washer/dryer and multicolored countertops
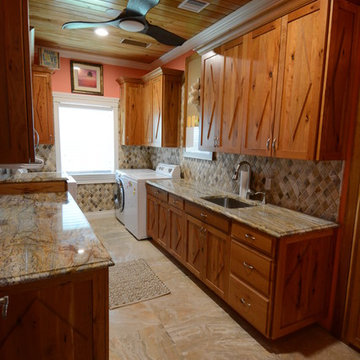
Utility room - large rustic galley porcelain tile and beige floor utility room idea in Orange County with an undermount sink, recessed-panel cabinets, dark wood cabinets, granite countertops, pink walls, a side-by-side washer/dryer and multicolored countertops
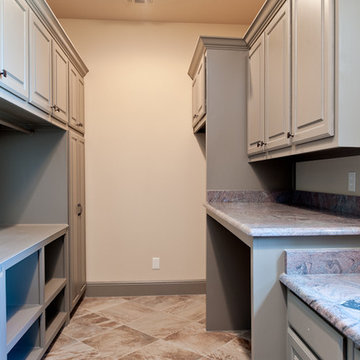
Example of a large transitional galley ceramic tile and multicolored floor utility room design in Dallas with raised-panel cabinets and multicolored countertops

Laundry Room in 2cm Statuarietto Marble in a Honed Finish with a 1 1/2" Mitered Edge
Inspiration for a mid-sized country galley vinyl floor and multicolored floor utility room remodel in San Francisco with an undermount sink, shaker cabinets, white cabinets, marble countertops, multicolored backsplash, marble backsplash, white walls, a side-by-side washer/dryer and multicolored countertops
Inspiration for a mid-sized country galley vinyl floor and multicolored floor utility room remodel in San Francisco with an undermount sink, shaker cabinets, white cabinets, marble countertops, multicolored backsplash, marble backsplash, white walls, a side-by-side washer/dryer and multicolored countertops
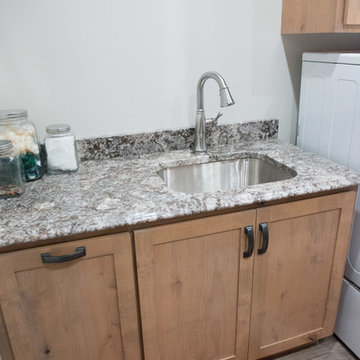
Sink base cabinetry & a roll out trash provide a great space for soaking & clean up.
Mandi B Photography
Inspiration for a large rustic u-shaped laminate floor utility room remodel in Other with an undermount sink, shaker cabinets, light wood cabinets, granite countertops, white walls, a side-by-side washer/dryer and multicolored countertops
Inspiration for a large rustic u-shaped laminate floor utility room remodel in Other with an undermount sink, shaker cabinets, light wood cabinets, granite countertops, white walls, a side-by-side washer/dryer and multicolored countertops
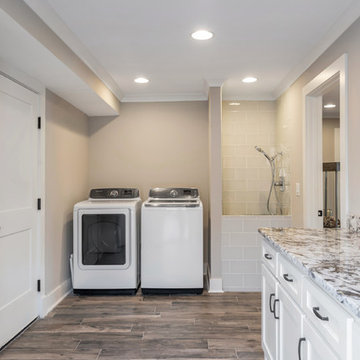
Inspiration for a mid-sized craftsman u-shaped porcelain tile and brown floor utility room remodel in Other with an undermount sink, raised-panel cabinets, white cabinets, granite countertops, gray walls, a side-by-side washer/dryer and multicolored countertops

Custom Home Remodel in New Jersey.
Inspiration for a mid-sized country galley wood wall utility room remodel in New York with an undermount sink, shaker cabinets, white cabinets, granite countertops, brown backsplash, wood backsplash, multicolored walls, a side-by-side washer/dryer and multicolored countertops
Inspiration for a mid-sized country galley wood wall utility room remodel in New York with an undermount sink, shaker cabinets, white cabinets, granite countertops, brown backsplash, wood backsplash, multicolored walls, a side-by-side washer/dryer and multicolored countertops
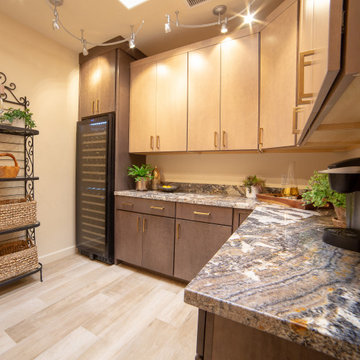
Laundry Room / Pantry multi-functional room with all of the elegant touches to match the freshly remodeled kitchen and plenty of storage space.
Huge cottage chic l-shaped porcelain tile utility room photo in Phoenix with flat-panel cabinets, medium tone wood cabinets, granite countertops and multicolored countertops
Huge cottage chic l-shaped porcelain tile utility room photo in Phoenix with flat-panel cabinets, medium tone wood cabinets, granite countertops and multicolored countertops

Example of a transitional u-shaped brick floor, multicolored floor and wall paneling utility room design in New York with a farmhouse sink, shaker cabinets, blue cabinets, marble countertops, white backsplash, white walls and multicolored countertops
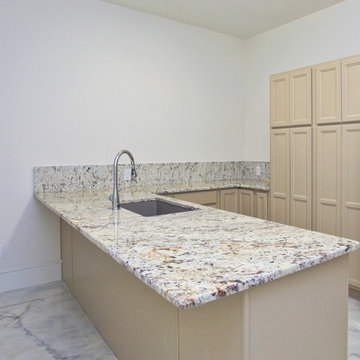
This Luxurious Lower Level is fun and comfortable with elegant finished and fun painted wall treatments!
Utility room - large contemporary u-shaped marble floor and white floor utility room idea in Raleigh with an undermount sink, recessed-panel cabinets, beige cabinets, granite countertops, white walls, a side-by-side washer/dryer and multicolored countertops
Utility room - large contemporary u-shaped marble floor and white floor utility room idea in Raleigh with an undermount sink, recessed-panel cabinets, beige cabinets, granite countertops, white walls, a side-by-side washer/dryer and multicolored countertops
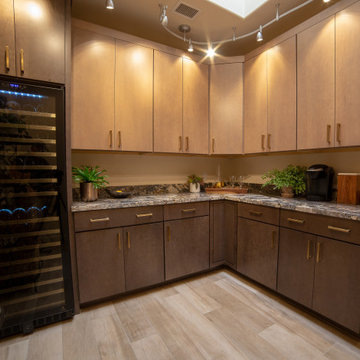
Laundry Room / Pantry multi-functional room with all of the elegant touches to match the freshly remodeled kitchen and plenty of storage space.
Example of a huge cottage chic l-shaped porcelain tile utility room design in Phoenix with flat-panel cabinets, medium tone wood cabinets, granite countertops and multicolored countertops
Example of a huge cottage chic l-shaped porcelain tile utility room design in Phoenix with flat-panel cabinets, medium tone wood cabinets, granite countertops and multicolored countertops
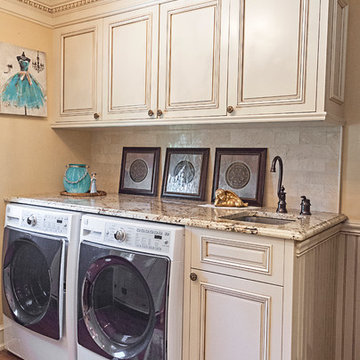
Mid-sized transitional single-wall laminate floor and brown floor utility room photo in New York with an integrated sink, raised-panel cabinets, beige cabinets, marble countertops, an integrated washer/dryer, beige walls and multicolored countertops
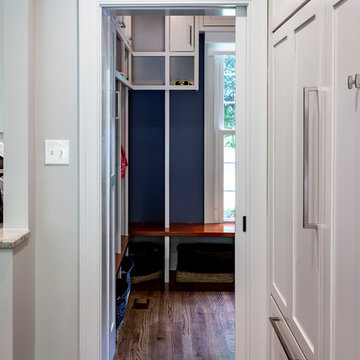
Keep everything organized in 1 room! We loved creating this mud room/laundry room for our clients. This gorgeous space features built-in cabinetry and a beautiful area to make the laundry fun.
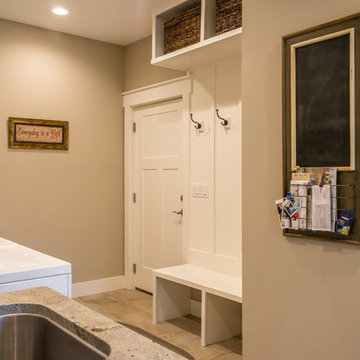
This empty-nester couple was downsizing by more than half, to 1,700 sq. ft., plus an unfinished basement and bonus room over the garage. 3 bedroom, acres of land, wrap-around front porch, mountain views, Superior Walls foundation basement walls. Open first floorplan, with breakfast bar and stone-faced fireplace.
Utility Room with Multicolored Countertops Ideas
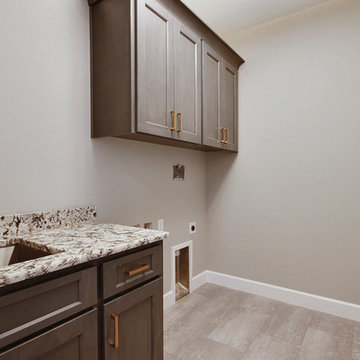
Utility room - large craftsman single-wall ceramic tile and gray floor utility room idea in Portland with an undermount sink, shaker cabinets, green cabinets, granite countertops, beige walls, a side-by-side washer/dryer and multicolored countertops
3





