Utility Room with Multicolored Countertops Ideas
Refine by:
Budget
Sort by:Popular Today
121 - 140 of 343 photos
Item 1 of 3
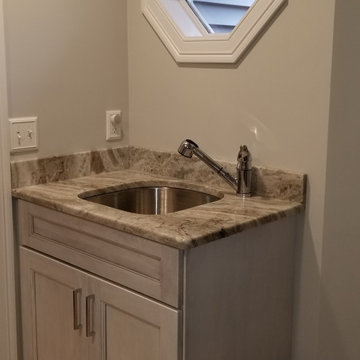
Aspect Cabinetry, Aspen Flat Panel Doorstyle w/ 150 Edge, 1 1/4" Full Overlay Door, American Poplar Wood Species, White Rock Stain. Granite Countertop. Designed by Stephanie Burrows

Craft Room
Utility room - modern u-shaped porcelain tile and brown floor utility room idea in Salt Lake City with an undermount sink, shaker cabinets, green cabinets, granite countertops, beige walls, a side-by-side washer/dryer and multicolored countertops
Utility room - modern u-shaped porcelain tile and brown floor utility room idea in Salt Lake City with an undermount sink, shaker cabinets, green cabinets, granite countertops, beige walls, a side-by-side washer/dryer and multicolored countertops
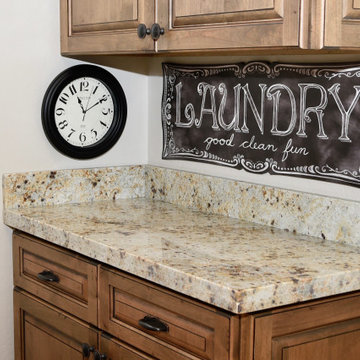
Utility room - small transitional porcelain tile and brown floor utility room idea in Phoenix with raised-panel cabinets, medium tone wood cabinets, granite countertops, beige walls, a side-by-side washer/dryer and multicolored countertops
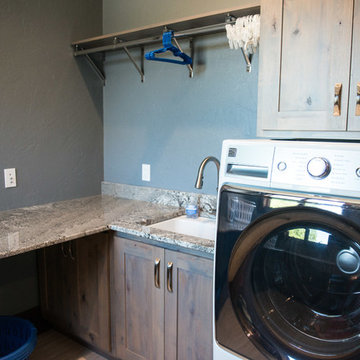
An undermount laundry sink for soaking & hanging space for drying & sorting.
Mandi B Photography
Inspiration for a huge rustic u-shaped gray floor utility room remodel in Other with an undermount sink, flat-panel cabinets, light wood cabinets, granite countertops, blue walls, a side-by-side washer/dryer and multicolored countertops
Inspiration for a huge rustic u-shaped gray floor utility room remodel in Other with an undermount sink, flat-panel cabinets, light wood cabinets, granite countertops, blue walls, a side-by-side washer/dryer and multicolored countertops
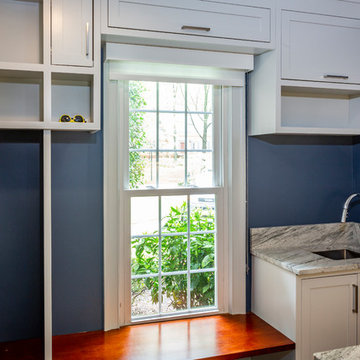
Keep everything organized in 1 room! We loved creating this mud room/laundry room for our clients. This gorgeous space features built-in cabinetry and a beautiful area to make the laundry fun.

Inspiration for a timeless galley white floor and wallpaper utility room remodel in Other with an undermount sink, raised-panel cabinets, white cabinets, granite countertops, multicolored backsplash, granite backsplash, multicolored walls, a side-by-side washer/dryer and multicolored countertops
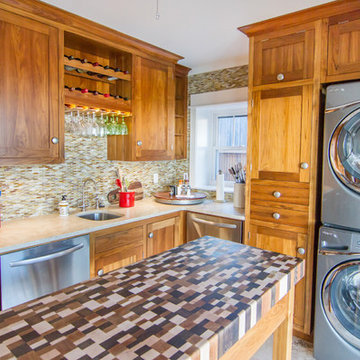
Renovation by CRG Companies
Photos by Robyn Pigott
Utility room - coastal utility room idea in Charleston with an undermount sink, shaker cabinets, medium tone wood cabinets, a stacked washer/dryer and multicolored countertops
Utility room - coastal utility room idea in Charleston with an undermount sink, shaker cabinets, medium tone wood cabinets, a stacked washer/dryer and multicolored countertops
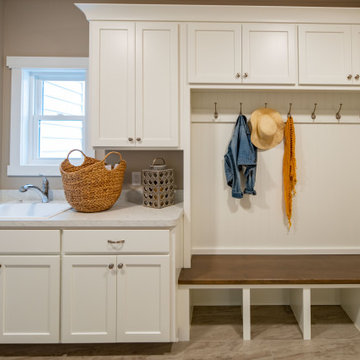
Inspiration for a timeless u-shaped multicolored floor utility room remodel with an utility sink, recessed-panel cabinets, white cabinets, laminate countertops, beige walls, a side-by-side washer/dryer and multicolored countertops

Inspiration for a mid-sized transitional l-shaped ceramic tile and beige floor utility room remodel in DC Metro with an undermount sink, raised-panel cabinets, gray cabinets, granite countertops, beige walls, a stacked washer/dryer and multicolored countertops

This 6,000sf luxurious custom new construction 5-bedroom, 4-bath home combines elements of open-concept design with traditional, formal spaces, as well. Tall windows, large openings to the back yard, and clear views from room to room are abundant throughout. The 2-story entry boasts a gently curving stair, and a full view through openings to the glass-clad family room. The back stair is continuous from the basement to the finished 3rd floor / attic recreation room.
The interior is finished with the finest materials and detailing, with crown molding, coffered, tray and barrel vault ceilings, chair rail, arched openings, rounded corners, built-in niches and coves, wide halls, and 12' first floor ceilings with 10' second floor ceilings.
It sits at the end of a cul-de-sac in a wooded neighborhood, surrounded by old growth trees. The homeowners, who hail from Texas, believe that bigger is better, and this house was built to match their dreams. The brick - with stone and cast concrete accent elements - runs the full 3-stories of the home, on all sides. A paver driveway and covered patio are included, along with paver retaining wall carved into the hill, creating a secluded back yard play space for their young children.
Project photography by Kmieick Imagery.
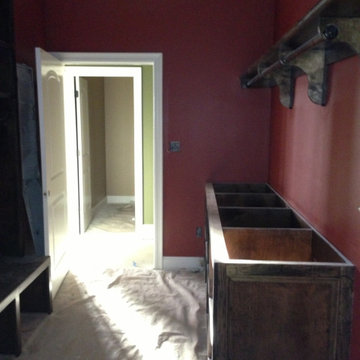
8 Basket Cabinet, Kid's Lockers for books and school, Cabinet above washer and dryer
Large trendy single-wall utility room photo in New Orleans with an utility sink, open cabinets, dark wood cabinets, granite countertops, a side-by-side washer/dryer and multicolored countertops
Large trendy single-wall utility room photo in New Orleans with an utility sink, open cabinets, dark wood cabinets, granite countertops, a side-by-side washer/dryer and multicolored countertops

Utility room - large farmhouse u-shaped light wood floor utility room idea in Austin with a farmhouse sink, shaker cabinets, blue cabinets, soapstone countertops, white walls, a stacked washer/dryer and multicolored countertops
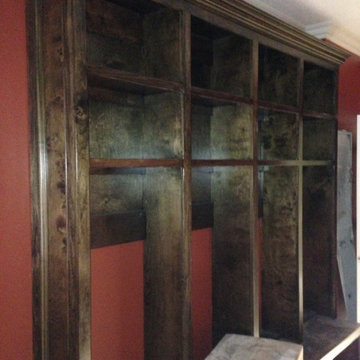
8 Basket Cabinet, Kid's Lockers for books and school, Cabinet above washer and dryer
Example of a large trendy single-wall utility room design in New Orleans with an utility sink, open cabinets, dark wood cabinets, granite countertops, a side-by-side washer/dryer and multicolored countertops
Example of a large trendy single-wall utility room design in New Orleans with an utility sink, open cabinets, dark wood cabinets, granite countertops, a side-by-side washer/dryer and multicolored countertops

This high-functioning laundry room does double duty as the dog area! Who else loves these built-in bowls?
Example of a small beach style single-wall porcelain tile and gray floor utility room design in St Louis with a drop-in sink, flat-panel cabinets, white cabinets, wood countertops, white backsplash, subway tile backsplash, gray walls, a side-by-side washer/dryer and multicolored countertops
Example of a small beach style single-wall porcelain tile and gray floor utility room design in St Louis with a drop-in sink, flat-panel cabinets, white cabinets, wood countertops, white backsplash, subway tile backsplash, gray walls, a side-by-side washer/dryer and multicolored countertops
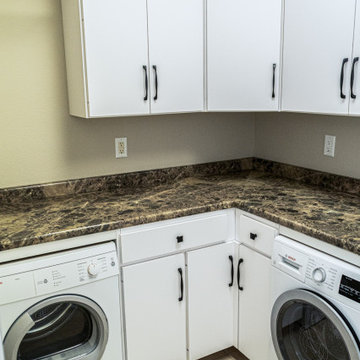
Example of a large trendy l-shaped porcelain tile and white floor utility room design in Other with a double-bowl sink, flat-panel cabinets, white cabinets, laminate countertops, yellow walls, a side-by-side washer/dryer and multicolored countertops
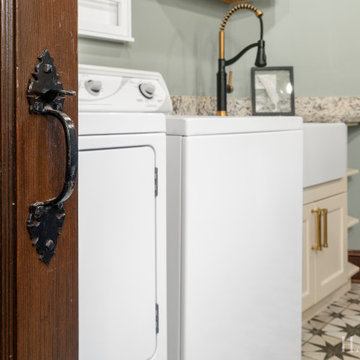
Inspiration for a mid-sized eclectic galley concrete floor, multicolored floor and exposed beam utility room remodel in Philadelphia with a farmhouse sink, recessed-panel cabinets, beige cabinets, granite countertops, multicolored backsplash, granite backsplash, gray walls, a side-by-side washer/dryer and multicolored countertops

Utility room - large contemporary galley porcelain tile and gray floor utility room idea in Seattle with an undermount sink, shaker cabinets, dark wood cabinets, granite countertops, white walls, a side-by-side washer/dryer and multicolored countertops
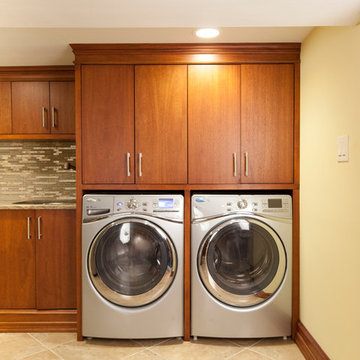
Inspiration for a small contemporary single-wall porcelain tile and beige floor utility room remodel in New York with flat-panel cabinets, medium tone wood cabinets, beige walls, a side-by-side washer/dryer, an undermount sink, granite countertops and multicolored countertops
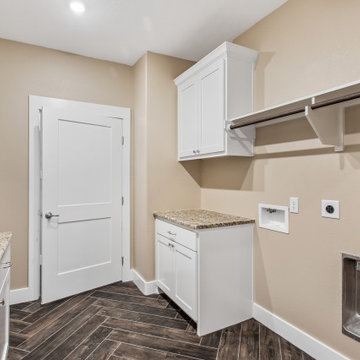
This laundry room is spacious with granite countertops lining both sides. Call us today for your custom home needs and start your dream home (979) 704-5471
Utility Room with Multicolored Countertops Ideas
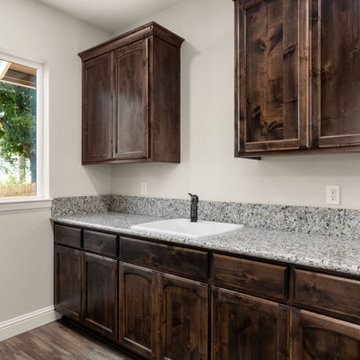
Inspiration for a mid-sized timeless galley dark wood floor and brown floor utility room remodel in Sacramento with a drop-in sink, shaker cabinets, dark wood cabinets, granite countertops and multicolored countertops
7





