Utility Room with Quartz Countertops Ideas
Refine by:
Budget
Sort by:Popular Today
41 - 60 of 2,695 photos
Item 1 of 3

Studio West Photography
Inspiration for a mid-sized timeless galley porcelain tile and multicolored floor utility room remodel in Chicago with a single-bowl sink, shaker cabinets, white cabinets, quartz countertops, gray walls, a side-by-side washer/dryer and white countertops
Inspiration for a mid-sized timeless galley porcelain tile and multicolored floor utility room remodel in Chicago with a single-bowl sink, shaker cabinets, white cabinets, quartz countertops, gray walls, a side-by-side washer/dryer and white countertops
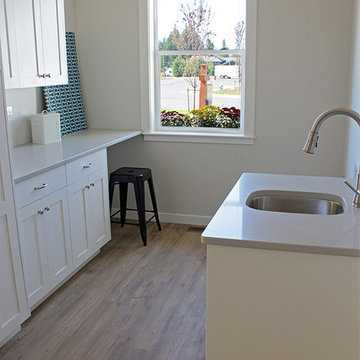
Large arts and crafts galley vinyl floor utility room photo in Seattle with an undermount sink, shaker cabinets, white cabinets, quartz countertops, gray walls and a side-by-side washer/dryer
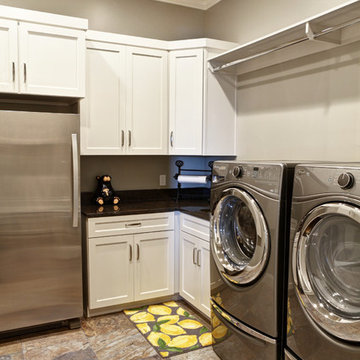
Large transitional l-shaped porcelain tile and brown floor utility room photo in Austin with shaker cabinets, white cabinets, quartz countertops, gray walls and a side-by-side washer/dryer
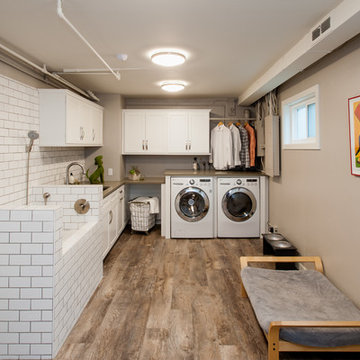
Lead Designer: Vawn Greany - Collaborative Interiors / Co-Designer: Trisha Gaffney Interiors / Cabinets: Dura Supreme provided by Collaborative Interiors / Contractor: Homeworks by Kelly / Photography: DC Photography
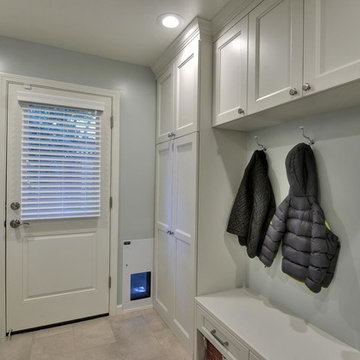
Budget analysis and project development by: May Construction, Inc.
Example of a mid-sized transitional single-wall porcelain tile and beige floor utility room design in San Francisco with an undermount sink, recessed-panel cabinets, white cabinets, gray walls, a side-by-side washer/dryer and quartz countertops
Example of a mid-sized transitional single-wall porcelain tile and beige floor utility room design in San Francisco with an undermount sink, recessed-panel cabinets, white cabinets, gray walls, a side-by-side washer/dryer and quartz countertops

Mid-sized beach style l-shaped vinyl floor, gray floor and shiplap wall utility room photo in Portland with an undermount sink, shaker cabinets, white cabinets, quartz countertops, gray backsplash, a stacked washer/dryer and white countertops
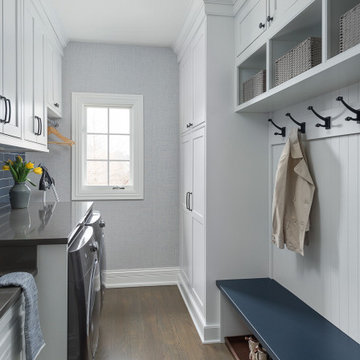
Example of a mid-sized transitional galley medium tone wood floor and brown floor utility room design in Chicago with an undermount sink, beaded inset cabinets, white cabinets, quartz countertops, gray walls, a side-by-side washer/dryer and gray countertops
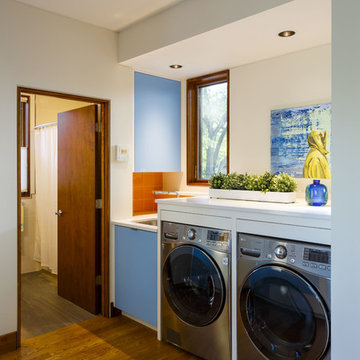
Photo by Modern House Productions, 2016
Inspiration for a mid-sized contemporary galley medium tone wood floor utility room remodel in Minneapolis with an undermount sink, flat-panel cabinets, blue cabinets, quartz countertops, white walls and a side-by-side washer/dryer
Inspiration for a mid-sized contemporary galley medium tone wood floor utility room remodel in Minneapolis with an undermount sink, flat-panel cabinets, blue cabinets, quartz countertops, white walls and a side-by-side washer/dryer
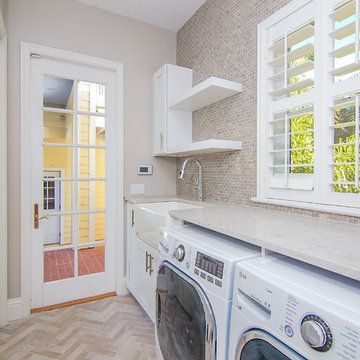
Gorgeous laundry room remodel by Home Design Center of Florida. White shaker cabinets, herringbone travertine floors with quartz countertops and custom built in for hanging.
Photography by Kaunis Hetki

Utility room - huge contemporary l-shaped laminate floor and gray floor utility room idea in Portland with an undermount sink, flat-panel cabinets, white cabinets, quartz countertops, a side-by-side washer/dryer, gray countertops and white walls
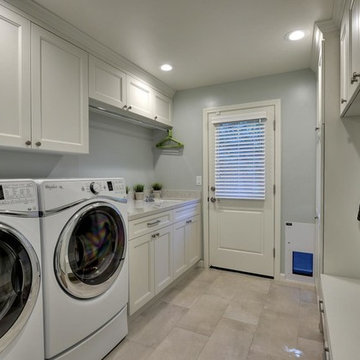
Budget analysis and project development by: May Construction, Inc.
Utility room - mid-sized transitional single-wall porcelain tile and beige floor utility room idea in San Francisco with an undermount sink, recessed-panel cabinets, white cabinets, gray walls, a side-by-side washer/dryer and quartz countertops
Utility room - mid-sized transitional single-wall porcelain tile and beige floor utility room idea in San Francisco with an undermount sink, recessed-panel cabinets, white cabinets, gray walls, a side-by-side washer/dryer and quartz countertops
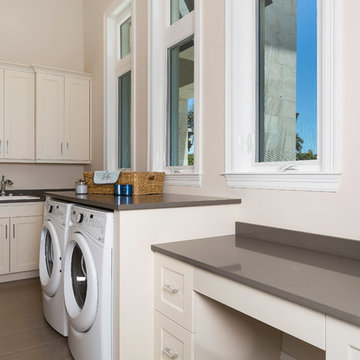
Loads of cabinets, spacious countertops and a built-in desk make this a multi-use laundry room with plenty of natural lighting.
Example of a mid-sized island style l-shaped porcelain tile utility room design in Miami with recessed-panel cabinets, white cabinets, quartz countertops, a side-by-side washer/dryer, a drop-in sink and white walls
Example of a mid-sized island style l-shaped porcelain tile utility room design in Miami with recessed-panel cabinets, white cabinets, quartz countertops, a side-by-side washer/dryer, a drop-in sink and white walls
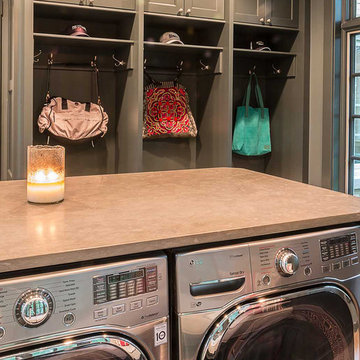
Storage lockers in Laundry Room
Example of a large danish u-shaped medium tone wood floor utility room design in Chicago with an undermount sink, flat-panel cabinets, gray cabinets, quartz countertops, gray walls and a side-by-side washer/dryer
Example of a large danish u-shaped medium tone wood floor utility room design in Chicago with an undermount sink, flat-panel cabinets, gray cabinets, quartz countertops, gray walls and a side-by-side washer/dryer
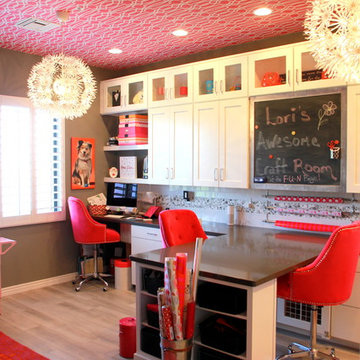
Waypoint Cabinetry in 650 Shaker door, painted linen finish.
Large minimalist l-shaped porcelain tile utility room photo in Phoenix with an undermount sink, shaker cabinets, white cabinets, quartz countertops, white walls and a stacked washer/dryer
Large minimalist l-shaped porcelain tile utility room photo in Phoenix with an undermount sink, shaker cabinets, white cabinets, quartz countertops, white walls and a stacked washer/dryer
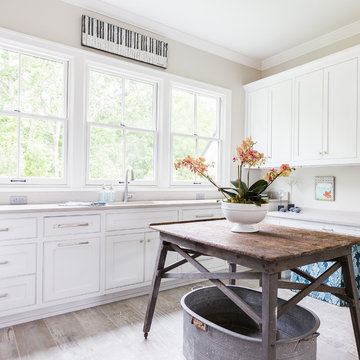
Room Details:
Design by Castle Homes
•The thrill of aged boards, for contemporary interiors, Italgraniti GroupScrapwood porcelain tile floors
•Countertops are a beautiful soft fusion of light gray and white features in Caeserstone Classico Clamshell™
•Rustic wood worktable and vintage wash tub from area antique store•Built-in mud room bench with chevron wood planking by Hammer Design Inc.
Photo: Alyssa Rosenheck
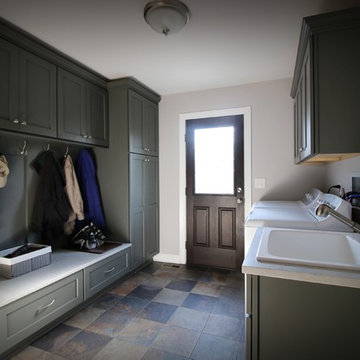
This laundry room feels so much larger with the new design.
Utility room - large traditional galley ceramic tile utility room idea in Chicago with a drop-in sink, recessed-panel cabinets, gray cabinets, quartz countertops, gray walls and a side-by-side washer/dryer
Utility room - large traditional galley ceramic tile utility room idea in Chicago with a drop-in sink, recessed-panel cabinets, gray cabinets, quartz countertops, gray walls and a side-by-side washer/dryer

Beautiful, functional laundry
Example of a large minimalist galley dark wood floor and brown floor utility room design in Philadelphia with a single-bowl sink, flat-panel cabinets, white cabinets, quartz countertops, yellow walls, a side-by-side washer/dryer and white countertops
Example of a large minimalist galley dark wood floor and brown floor utility room design in Philadelphia with a single-bowl sink, flat-panel cabinets, white cabinets, quartz countertops, yellow walls, a side-by-side washer/dryer and white countertops
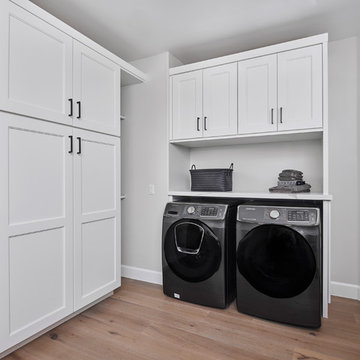
Inspiration for a large transitional u-shaped medium tone wood floor and gray floor utility room remodel in Phoenix with an undermount sink, recessed-panel cabinets, white cabinets, quartz countertops, gray walls, a side-by-side washer/dryer and white countertops
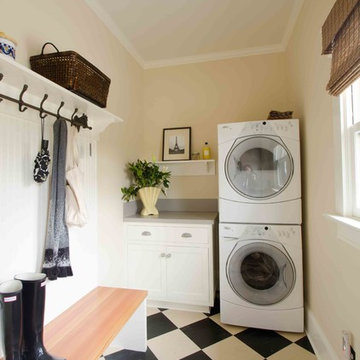
Example of a mid-sized classic utility room design in Portland with shaker cabinets, white cabinets, quartz countertops, beige walls and a stacked washer/dryer
Utility Room with Quartz Countertops Ideas

JPM Construction offers complete support for designing, building, and renovating homes in Atherton, Menlo Park, Portola Valley, and surrounding mid-peninsula areas. With a focus on high-quality craftsmanship and professionalism, our clients can expect premium end-to-end service.
The promise of JPM is unparalleled quality both on-site and off, where we value communication and attention to detail at every step. Onsite, we work closely with our own tradesmen, subcontractors, and other vendors to bring the highest standards to construction quality and job site safety. Off site, our management team is always ready to communicate with you about your project. The result is a beautiful, lasting home and seamless experience for you.
3





