Utility Room with White Cabinets Ideas
Refine by:
Budget
Sort by:Popular Today
21 - 40 of 5,540 photos
Item 1 of 3

Christopher Davison, AIA
Utility room - mid-sized traditional single-wall porcelain tile utility room idea in Austin with raised-panel cabinets, white cabinets, granite countertops, beige walls and a side-by-side washer/dryer
Utility room - mid-sized traditional single-wall porcelain tile utility room idea in Austin with raised-panel cabinets, white cabinets, granite countertops, beige walls and a side-by-side washer/dryer

In the prestigious Enatai neighborhood in Bellevue, this mid 90’s home was in need of updating. Bringing this home from a bleak spec project to the feeling of a luxurious custom home took partnering with an amazing interior designer and our specialists in every field. Everything about this home now fits the life and style of the homeowner and is a balance of the finer things with quaint farmhouse styling.
RW Anderson Homes is the premier home builder and remodeler in the Seattle and Bellevue area. Distinguished by their excellent team, and attention to detail, RW Anderson delivers a custom tailored experience for every customer. Their service to clients has earned them a great reputation in the industry for taking care of their customers.
Working with RW Anderson Homes is very easy. Their office and design team work tirelessly to maximize your goals and dreams in order to create finished spaces that aren’t only beautiful, but highly functional for every customer. In an industry known for false promises and the unexpected, the team at RW Anderson is professional and works to present a clear and concise strategy for every project. They take pride in their references and the amount of direct referrals they receive from past clients.
RW Anderson Homes would love the opportunity to talk with you about your home or remodel project today. Estimates and consultations are always free. Call us now at 206-383-8084 or email Ryan@rwandersonhomes.com.
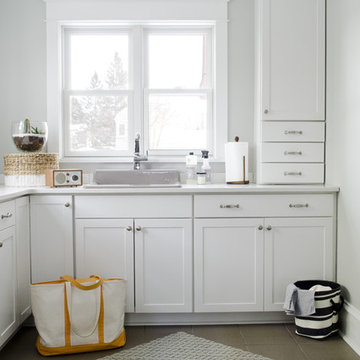
Aristokraft Winstead door style in white provides a refreshing welcome in this #mudroom.
Large transitional l-shaped ceramic tile utility room photo in Other with shaker cabinets, white cabinets and white walls
Large transitional l-shaped ceramic tile utility room photo in Other with shaker cabinets, white cabinets and white walls

Utility room - mid-sized shabby-chic style galley ceramic tile utility room idea in Other with an undermount sink, shaker cabinets, white cabinets, yellow walls and a side-by-side washer/dryer

On April 22, 2013, MainStreet Design Build began a 6-month construction project that ended November 1, 2013 with a beautiful 655 square foot addition off the rear of this client's home. The addition included this gorgeous custom kitchen, a large mudroom with a locker for everyone in the house, a brand new laundry room and 3rd car garage. As part of the renovation, a 2nd floor closet was also converted into a full bathroom, attached to a child’s bedroom; the formal living room and dining room were opened up to one another with custom columns that coordinated with existing columns in the family room and kitchen; and the front entry stairwell received a complete re-design.
KateBenjamin Photography

This beautiful showcase home offers a blend of crisp, uncomplicated modern lines and a touch of farmhouse architectural details. The 5,100 square feet single level home with 5 bedrooms, 3 ½ baths with a large vaulted bonus room over the garage is delightfully welcoming.
For more photos of this project visit our website: https://wendyobrienid.com.

Example of a large farmhouse l-shaped dark wood floor and brown floor utility room design in Other with shaker cabinets, white cabinets, wood countertops and beige walls

Darko Zagar
Example of a mid-sized urban laminate floor and brown floor utility room design in DC Metro with an integrated sink, shaker cabinets, white cabinets, white walls and a side-by-side washer/dryer
Example of a mid-sized urban laminate floor and brown floor utility room design in DC Metro with an integrated sink, shaker cabinets, white cabinets, white walls and a side-by-side washer/dryer

Major Remodel and Addition to a Charming French Country Style Home in Willow Glen
Architect: Robin McCarthy, Arch Studio, Inc.
Construction: Joe Arena Construction
Photography by Mark Pinkerton
Photography by Mark Pinkerton

Mid-sized minimalist galley slate floor and gray floor utility room photo in Portland with an integrated sink, flat-panel cabinets, white cabinets, solid surface countertops, white backsplash, white walls, a side-by-side washer/dryer and white countertops
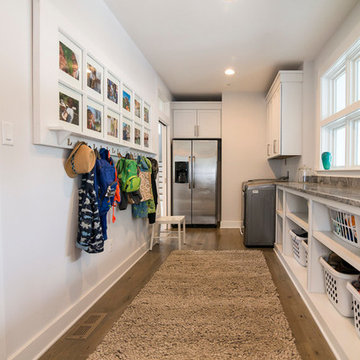
Example of a large cottage medium tone wood floor utility room design in Baltimore with open cabinets, white cabinets, laminate countertops, white walls and a side-by-side washer/dryer
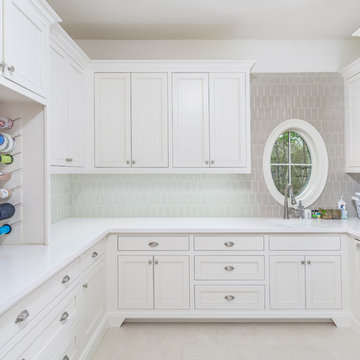
Transitional u-shaped beige floor utility room photo in Houston with an undermount sink, recessed-panel cabinets, white cabinets, white walls, a stacked washer/dryer and white countertops

Erhard Pfeiffer
Utility room - huge traditional galley porcelain tile utility room idea in Los Angeles with a farmhouse sink, shaker cabinets, white cabinets, quartzite countertops, yellow walls and a side-by-side washer/dryer
Utility room - huge traditional galley porcelain tile utility room idea in Los Angeles with a farmhouse sink, shaker cabinets, white cabinets, quartzite countertops, yellow walls and a side-by-side washer/dryer
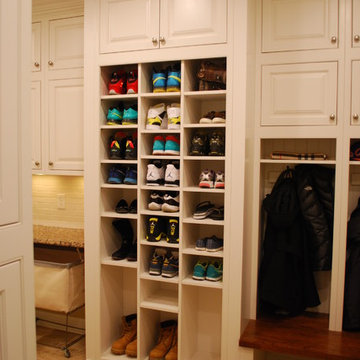
Utility room - large traditional porcelain tile utility room idea in Cleveland with an undermount sink, raised-panel cabinets, white cabinets, quartz countertops, yellow walls and a side-by-side washer/dryer
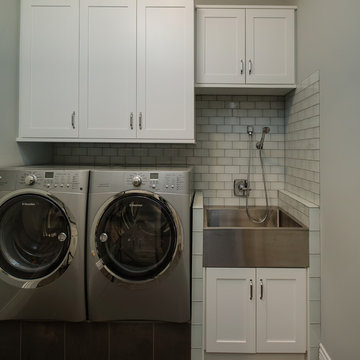
Designer: Sandra Bargiel
Photos: Phoenix Photographic
Example of a mid-sized transitional single-wall utility room design in Other with a farmhouse sink, shaker cabinets, white cabinets, granite countertops, gray walls and a side-by-side washer/dryer
Example of a mid-sized transitional single-wall utility room design in Other with a farmhouse sink, shaker cabinets, white cabinets, granite countertops, gray walls and a side-by-side washer/dryer
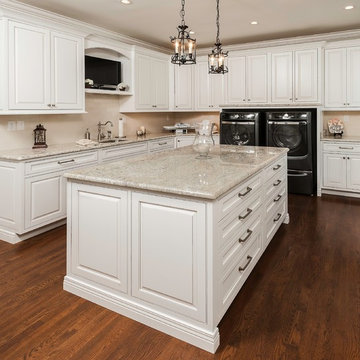
Example of a classic l-shaped dark wood floor utility room design in Other with an undermount sink, raised-panel cabinets, white cabinets, beige walls, a side-by-side washer/dryer and beige countertops

BCNK Photography
Example of a small transitional l-shaped ceramic tile and beige floor utility room design in Phoenix with a drop-in sink, raised-panel cabinets, white cabinets, laminate countertops, beige walls and a side-by-side washer/dryer
Example of a small transitional l-shaped ceramic tile and beige floor utility room design in Phoenix with a drop-in sink, raised-panel cabinets, white cabinets, laminate countertops, beige walls and a side-by-side washer/dryer

Elizabeth Steiner Photography
Example of a mid-sized country u-shaped ceramic tile and brown floor utility room design in Chicago with an undermount sink, beaded inset cabinets, white cabinets, quartz countertops, white walls and a side-by-side washer/dryer
Example of a mid-sized country u-shaped ceramic tile and brown floor utility room design in Chicago with an undermount sink, beaded inset cabinets, white cabinets, quartz countertops, white walls and a side-by-side washer/dryer
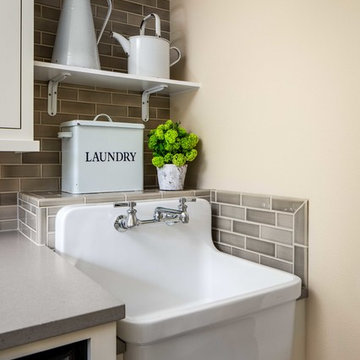
We gave the master bath, kids' bath, and laundry room in this Lake Oswego home a refresh with soft colors and modern interiors.
Project by Portland interior design studio Jenni Leasia Interior Design. Also serving Lake Oswego, West Linn, Vancouver, Sherwood, Camas, Oregon City, Beaverton, and the whole of Greater Portland.
For more about Jenni Leasia Interior Design, click here: https://www.jennileasiadesign.com/
To learn more about this project, click here:
https://www.jennileasiadesign.com/lake-oswego-home-remodel
Utility Room with White Cabinets Ideas
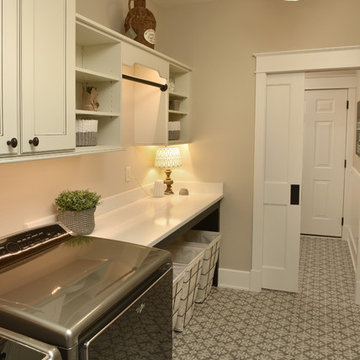
Joint Venture With The Mansion
Example of a mid-sized mountain style utility room design in Other with flat-panel cabinets, white cabinets, granite countertops, beige walls and a side-by-side washer/dryer
Example of a mid-sized mountain style utility room design in Other with flat-panel cabinets, white cabinets, granite countertops, beige walls and a side-by-side washer/dryer
2





