Vaulted Ceiling and Wood Ceiling Dining Room Ideas
Refine by:
Budget
Sort by:Popular Today
1 - 20 of 4,379 photos
Item 1 of 3

Kitchen Dining Nook with large windows, vaulted ceilings and exposed beams.
Inspiration for a mid-sized contemporary ceramic tile, beige floor and vaulted ceiling breakfast nook remodel in Orange County with beige walls and no fireplace
Inspiration for a mid-sized contemporary ceramic tile, beige floor and vaulted ceiling breakfast nook remodel in Orange County with beige walls and no fireplace
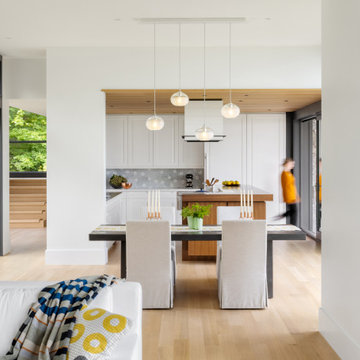
Dining room - small coastal wood ceiling and light wood floor dining room idea in Portland Maine

A whimsical English garden was the foundation and driving force for the design inspiration. A lingering garden mural wraps all the walls floor to ceiling, while a union jack wood detail adorns the existing tray ceiling, as a nod to the client’s English roots. Custom heritage blue base cabinets and antiqued white glass front uppers create a beautifully balanced built-in buffet that stretches the east wall providing display and storage for the client's extensive inherited China collection.

The interior of the home is immediately welcoming with the anterior of the home clad in full-height windows, beckoning you into the home with views and light. The open floor plan leads you into the family room, adjoined by the dining room and in-line kitchen. A balcony is immediately off the dining area, providing a quick escape to the outdoor refuge of Whitefish. Glo’s A5 double pane windows were used to create breathtaking views that are the crown jewels of the home’s design. Furthermore, the full height curtain wall windows and 12’ lift and slide doors provide views as well as thermal performance. The argon-filled glazing, multiple air seals, and larger thermal break make these aluminum windows durable and long-lasting.
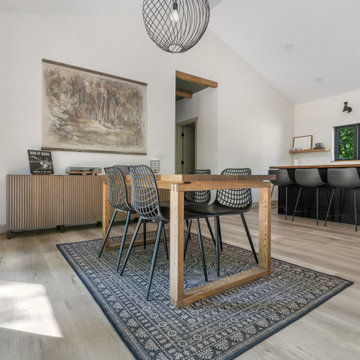
This LVP driftwood-inspired design balances overcast grey hues with subtle taupes. A smooth, calming style with a neutral undertone that works with all types of decor. With the Modin Collection, we have raised the bar on luxury vinyl plank. The result is a new standard in resilient flooring. Modin offers true embossed in register texture, a low sheen level, a rigid SPC core, an industry-leading wear layer, and so much more.
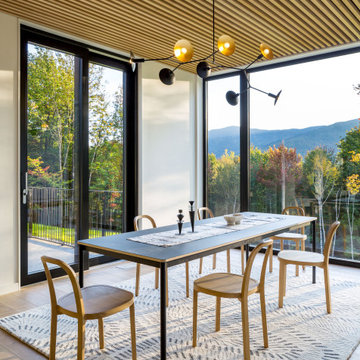
Dining room - farmhouse light wood floor and wood ceiling dining room idea in Burlington with white walls and no fireplace

We fully furnished this open concept Dining Room with an asymmetrical wood and iron base table by Taracea at its center. It is surrounded by comfortable and care-free stain resistant fabric seat dining chairs. Above the table is a custom onyx chandelier commissioned by the architect Lake Flato.
We helped find the original fine artwork for our client to complete this modern space and add the bold colors this homeowner was seeking as the pop to this neutral toned room. This large original art is created by Tess Muth, San Antonio, TX.

Example of a mountain style medium tone wood floor and wood ceiling great room design in Other with white walls, a standard fireplace and a metal fireplace

Modern Dining Room in an open floor plan, sits between the Living Room, Kitchen and Backyard Patio. The modern electric fireplace wall is finished in distressed grey plaster. Modern Dining Room Furniture in Black and white is paired with a sculptural glass chandelier. Floor to ceiling windows and modern sliding glass doors expand the living space to the outdoors.

Inspiration for a transitional medium tone wood floor, brown floor, exposed beam, shiplap ceiling, vaulted ceiling and wallpaper enclosed dining room remodel in New York with brown walls and no fireplace

Ownby Designs commissioned a custom table from Peter Thomas Designs featuring a wood-slab top on acrylic legs, creating the illusion that it's floating. A pendant of glass balls from Hinkley Lighting is a key focal point.
A Douglas fir ceiling, along with limestone floors and walls, creates a visually calm interior.
Project Details // Now and Zen
Renovation, Paradise Valley, Arizona
Architecture: Drewett Works
Builder: Brimley Development
Interior Designer: Ownby Design
Photographer: Dino Tonn
Millwork: Rysso Peters
Limestone (Demitasse) flooring and walls: Solstice Stone
Windows (Arcadia): Elevation Window & Door
Table: Peter Thomas Designs
Pendants: Hinkley Lighting
https://www.drewettworks.com/now-and-zen/
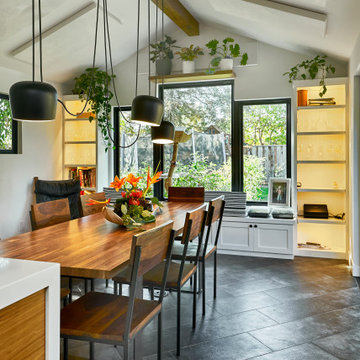
The dining room continues the line of the kitchen island, while large black-framed windows call attention to the landscape outside. Lit shelving flanks the windows and offers showcased storage, while the window seat provides hidden storage.
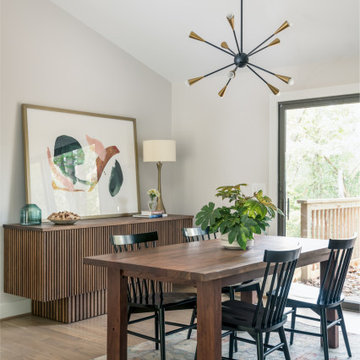
Example of a mid-sized mid-century modern medium tone wood floor and vaulted ceiling kitchen/dining room combo design in Nashville with white walls
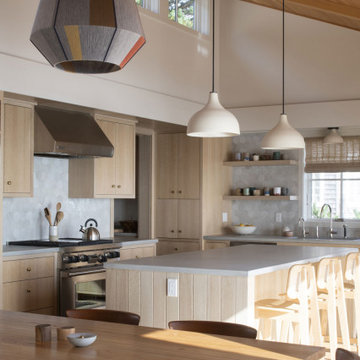
Contractor: Kevin F. Russo
Interiors: Anne McDonald Design
Photo: Scott Amundson
Dining room - coastal light wood floor and wood ceiling dining room idea in Portland with white walls
Dining room - coastal light wood floor and wood ceiling dining room idea in Portland with white walls

Dining room - scandinavian carpeted, beige floor and vaulted ceiling dining room idea in Seattle with white walls

Modern Dining Room in an open floor plan, sits between the Living Room, Kitchen and Backyard Patio. The modern electric fireplace wall is finished in distressed grey plaster. Modern Dining Room Furniture in Black and white is paired with a sculptural glass chandelier. Floor to ceiling windows and modern sliding glass doors expand the living space to the outdoors.

Inspiration for a contemporary light wood floor, beige floor, vaulted ceiling and wood ceiling dining room remodel in Portland with white walls and a standard fireplace
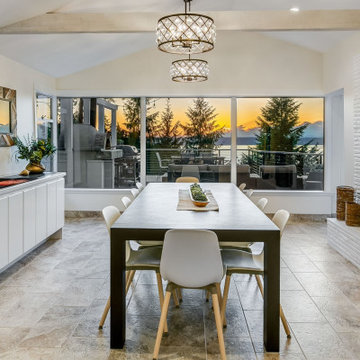
Trendy beige floor and vaulted ceiling dining room photo in Seattle with beige walls and a standard fireplace
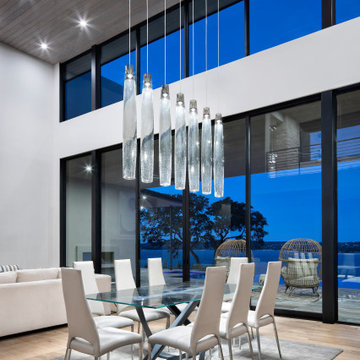
Large minimalist medium tone wood floor, brown floor and wood ceiling great room photo in Austin with white walls, a standard fireplace and a stone fireplace
Vaulted Ceiling and Wood Ceiling Dining Room Ideas
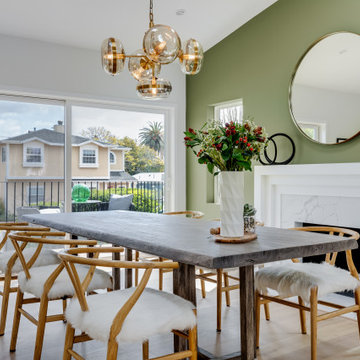
Large transitional light wood floor and vaulted ceiling kitchen/dining room combo photo in Los Angeles with green walls, a standard fireplace and a wood fireplace surround
1





