Vaulted Ceiling Beige Family Room Ideas
Refine by:
Budget
Sort by:Popular Today
21 - 40 of 268 photos
Item 1 of 3

Open Concept Great Room and Kitchen Design, vaulted ceiling with rustic timber trusses.
Large mountain style open concept medium tone wood floor, brown floor, vaulted ceiling and shiplap wall family room photo in Chicago with white walls, a standard fireplace, a stone fireplace and a wall-mounted tv
Large mountain style open concept medium tone wood floor, brown floor, vaulted ceiling and shiplap wall family room photo in Chicago with white walls, a standard fireplace, a stone fireplace and a wall-mounted tv
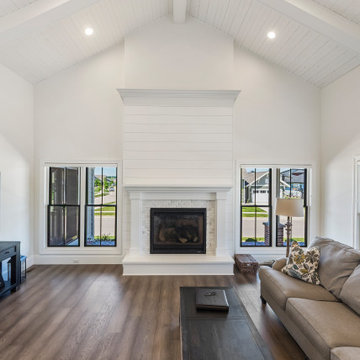
Brushed Oak Engineered Hardwood Floor by Metropolitan Floors - collection: Tempo, color: Canyon Echo •
Tile Fireplace Surround by TopCu - Bianco Carrara 2"x4" with White grout
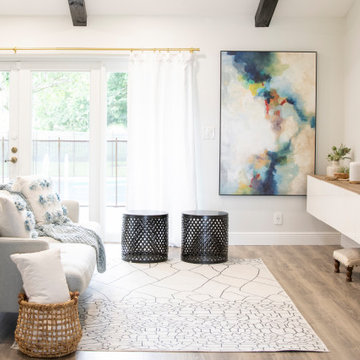
Miami Contemporary Home - Interior Designers - Specialized in Renovations
Trendy open concept medium tone wood floor, brown floor, exposed beam and vaulted ceiling family room photo in Miami with gray walls
Trendy open concept medium tone wood floor, brown floor, exposed beam and vaulted ceiling family room photo in Miami with gray walls
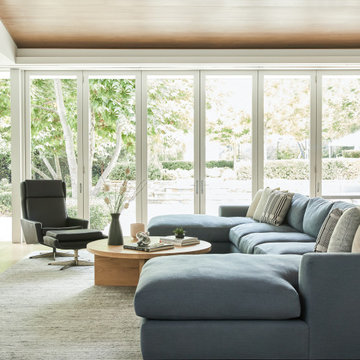
A custom sectional was made to fit this extensive family room. The coffee table is a modern and sleek coffee table made from oak. The chair and ottoman are vintage and re-upholstered in a black leather. The modern area rug is tone on tone grey and really soft.
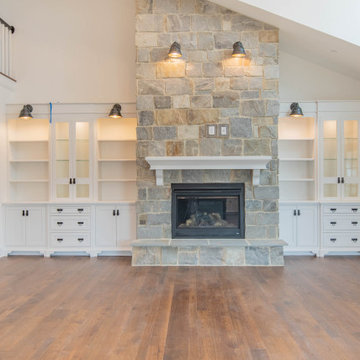
Family room - country open concept medium tone wood floor, brown floor and vaulted ceiling family room idea in Baltimore with a standard fireplace and a stone fireplace
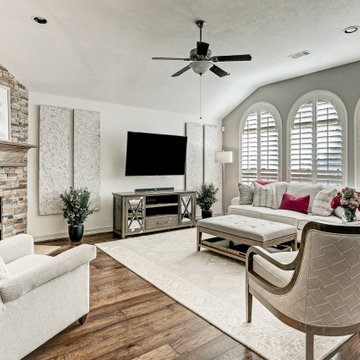
Example of a mid-sized transitional enclosed medium tone wood floor, brown floor and vaulted ceiling family room design in Houston with white walls, a corner fireplace, a stone fireplace and a wall-mounted tv

The soaring fireplace anchors the end of this Great Room and creates a stunning focal point. The built in shelves flanking the fireplace will house the
tv on the right side while the left has adjustable shelves for books and accessories.

This accessory dwelling unit has laminate flooring with white walls and a luminous skylight for an open and spacious living feeling. The kitchenette features gray, shaker style cabinets, a white granite counter top with a white tiled backsplash and has brass kitchen faucet matched wtih the kitchen drawer pulls. Also included are a stainless steel mini-refrigerator and oven.
With a wall mounted flat screen TV and an expandable couch/sleeper bed, this main room has everything you need to expand this gem into a sleep over!

A great room with clerestory windows and a unique loft area is perfect for both relaxing and working/studying from home. Design and construction by Meadowlark Design + Build in Ann Arbor, Michigan. Professional photography by Sean Carter.
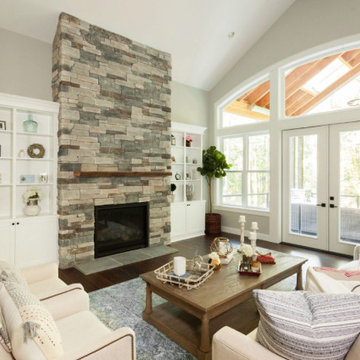
Floor to ceiling stone fireplace makes a dramatic statement in this large family room. Double doors lead seamlessly to expansive covered outdoor living, perfect for year round use in the Pacific Northwest.
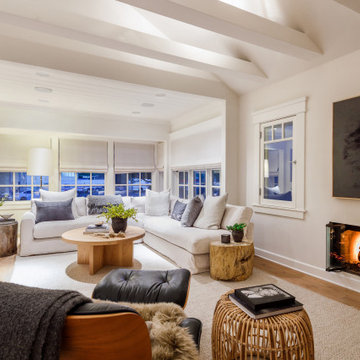
Family room - contemporary medium tone wood floor, brown floor and vaulted ceiling family room idea in Los Angeles with white walls and a standard fireplace

Formal Living Room converted into a game room with pool table and contemporary furniture. Chandelier, Floor Lamp and Decorative Table Lamps complete the modern makeover. White linen curtains hang full height from the white painted wood ceiling.
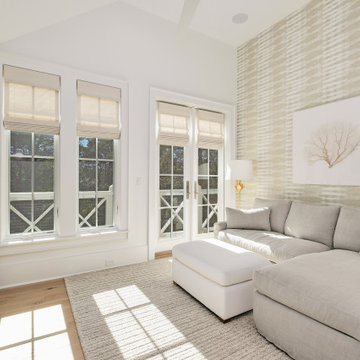
Inspiration for a mid-sized coastal open concept medium tone wood floor, brown floor, vaulted ceiling and wallpaper family room remodel in Other with beige walls and a tv stand
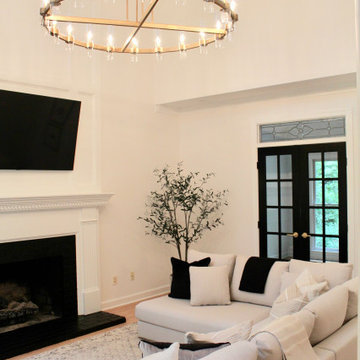
All this classic home needed was some new life and love poured into it. The client's had a very modern style and were drawn to Restoration Hardware inspirations. The palette we stuck to in this space incorporated easy neutrals, mixtures of brass, and black accents. We freshened up the original hardwood flooring throughout with a natural matte stain, added wainscoting to enhance the integrity of the home, and brightened the space with white paint making the rooms feel more expansive than reality.
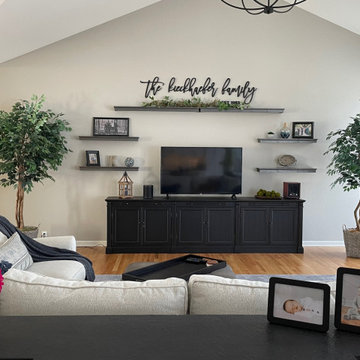
Mid-sized transitional open concept medium tone wood floor, brown floor and vaulted ceiling family room photo in Milwaukee with gray walls, a standard fireplace, a stone fireplace and a tv stand

Family room - transitional open concept marble floor, beige floor, coffered ceiling and vaulted ceiling family room idea in Miami with white walls, no fireplace and a wall-mounted tv
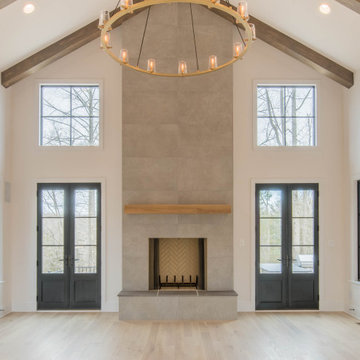
Example of an open concept light wood floor, brown floor and vaulted ceiling family room design in Baltimore with a standard fireplace and a tile fireplace
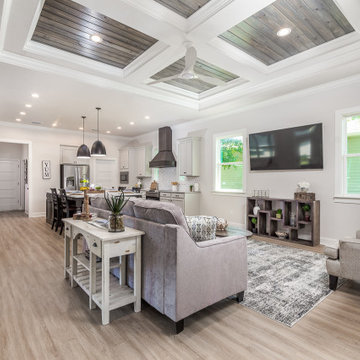
Inspiration for a french country open concept light wood floor, beige floor and vaulted ceiling family room remodel in Other with gray walls and a wall-mounted tv
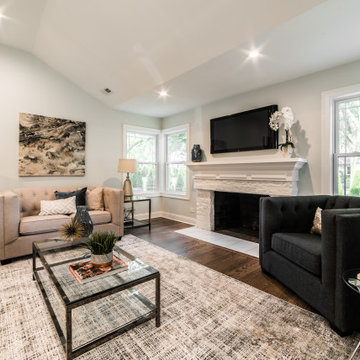
This charming one-story 1950s ranch was fully remodeled and taken straight to the present day. Located in a beautiful Hinsdale neighborhood, The Lane was a full remodel and collaboration between owner, contractor, and HaylieRead Design. The design aesthetic pulls in cool blues with polished lines, paired with accent metals and warm woods throughout. This combination created an approachable and contemporary space.
Vaulted Ceiling Beige Family Room Ideas
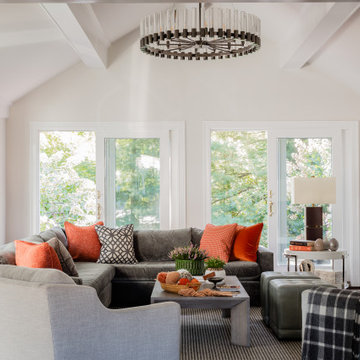
We lightened this dark Family Room by removing the window grills and painting the trim white and the walls a very light taupe. The ceiling beams had become an unattractive yellow hue, so we boxed them in and trimmed out the sheetrock. See the before pictures on our website.
2





