All Ceiling Designs Vaulted Ceiling Hallway Ideas
Refine by:
Budget
Sort by:Popular Today
1 - 20 of 721 photos
Item 1 of 3

This simple black and white hallway still makes a statement. With a clean color palette, the focus is on the architectural details of the triple groin vault ceilings, each with a modern, matte black lantern at the center. It is a unique take on a french country design.

Warm, light, and inviting with characteristic knot vinyl floors that bring a touch of wabi-sabi to every room. This rustic maple style is ideal for Japanese and Scandinavian-inspired spaces.

Groin Vaulted Gallery.
Example of a large tuscan marble floor, white floor, vaulted ceiling and wood wall hallway design in Dallas with beige walls
Example of a large tuscan marble floor, white floor, vaulted ceiling and wood wall hallway design in Dallas with beige walls

This Italian Villa hallway features vaulted ceilings and arches accompanied by chandeliers. The tile and wood flooring design run throughout the hallway.
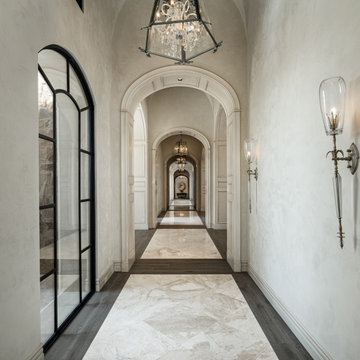
A hallway featuring vaulted ceilings, a marble and wood floor, arched windows, custom millwork & molding, and custom wall sconces.
Inspiration for a porcelain tile and vaulted ceiling hallway remodel in Phoenix
Inspiration for a porcelain tile and vaulted ceiling hallway remodel in Phoenix
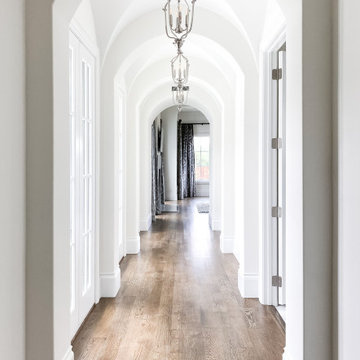
As you walk through the front doors of this Modern Day French Chateau, you are immediately greeted with fresh and airy spaces with vast hallways, tall ceilings, and windows. Specialty moldings and trim, along with the curated selections of luxury fabrics and custom furnishings, drapery, and beddings, create the perfect mixture of French elegance.
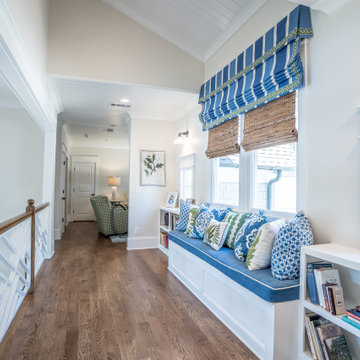
Example of a beach style dark wood floor, brown floor, shiplap ceiling and vaulted ceiling hallway design in Atlanta with beige walls
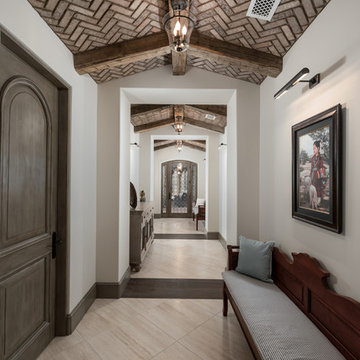
We love this hallway's brick ceilings with exposed beams, natural flooring, and lighting fixtures.
Huge tuscan dark wood floor, multicolored floor and vaulted ceiling hallway photo in Phoenix with multicolored walls
Huge tuscan dark wood floor, multicolored floor and vaulted ceiling hallway photo in Phoenix with multicolored walls
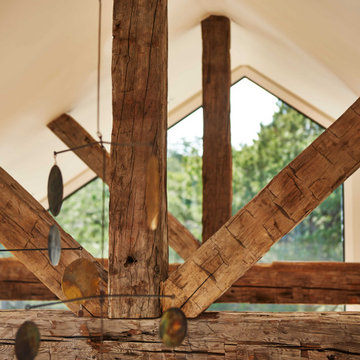
An elegant, eco-luxurious 4,400 square foot smart residence. Atelier 216 is a five bedroom, four and a half bath home complete with an eco-smart saline swimming pool, pool house, two car garage/carport, and smart home technology. Featuring 2,500 square feet of decking and 16 foot vaulted ceilings with salvaged pine barn beams.
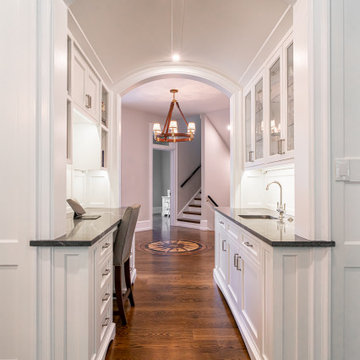
In this beautiful French Manor style home, we renovated the kitchen and butler’s pantry and created an office space and wet bar in a hallway. The black granite countertops and white cabinets are beautifully offset by black and gray mosaic backsplash behind the range and gold pendant lighting over the island. The huge window opens like an accordion, sliding completely open to the back garden. An arched doorway leads to an office and wet bar hallway, topped with a barrel ceiling and recessed lighting.
Rudloff Custom Builders has won Best of Houzz for Customer Service in 2014, 2015 2016, 2017, 2019, and 2020. We also were voted Best of Design in 2016, 2017, 2018, 2019 and 2020, which only 2% of professionals receive. Rudloff Custom Builders has been featured on Houzz in their Kitchen of the Week, What to Know About Using Reclaimed Wood in the Kitchen as well as included in their Bathroom WorkBook article. We are a full service, certified remodeling company that covers all of the Philadelphia suburban area. This business, like most others, developed from a friendship of young entrepreneurs who wanted to make a difference in their clients’ lives, one household at a time. This relationship between partners is much more than a friendship. Edward and Stephen Rudloff are brothers who have renovated and built custom homes together paying close attention to detail. They are carpenters by trade and understand concept and execution. Rudloff Custom Builders will provide services for you with the highest level of professionalism, quality, detail, punctuality and craftsmanship, every step of the way along our journey together.
Specializing in residential construction allows us to connect with our clients early in the design phase to ensure that every detail is captured as you imagined. One stop shopping is essentially what you will receive with Rudloff Custom Builders from design of your project to the construction of your dreams, executed by on-site project managers and skilled craftsmen. Our concept: envision our client’s ideas and make them a reality. Our mission: CREATING LIFETIME RELATIONSHIPS BUILT ON TRUST AND INTEGRITY.
Photo credit: Damian Hoffman
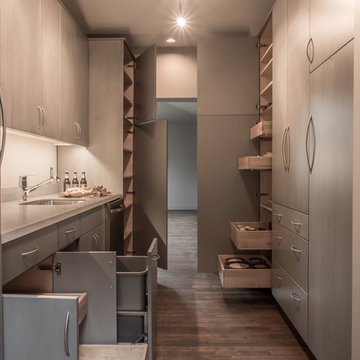
This hallway joins the second floor landing with the media room that was built over the garage. Formerly housing the laundry machines, it was transformed into a dual purpose Media Ante room as wet bar and storage galore for china and linens.
Photo by A Kitchen That Works LLC
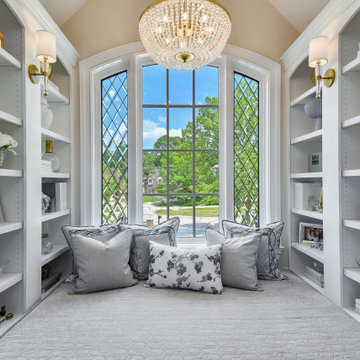
Inspiration for a mid-sized transitional dark wood floor and vaulted ceiling hallway remodel in Chicago with white walls
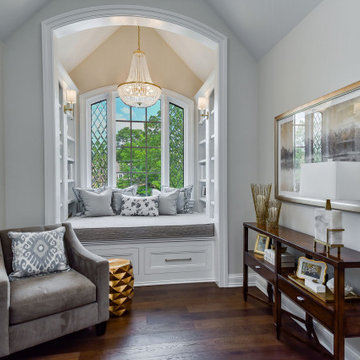
Hallway - mid-sized transitional dark wood floor and vaulted ceiling hallway idea in Chicago with white walls
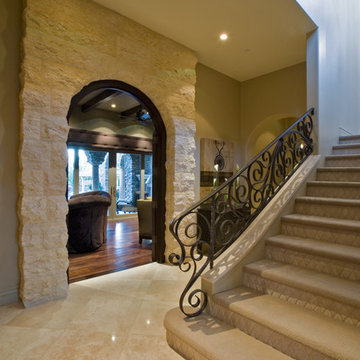
Designed by Pinnacle Architectural Studio
Example of a huge tuscan dark wood floor, beige floor and vaulted ceiling hallway design in Las Vegas with beige walls
Example of a huge tuscan dark wood floor, beige floor and vaulted ceiling hallway design in Las Vegas with beige walls
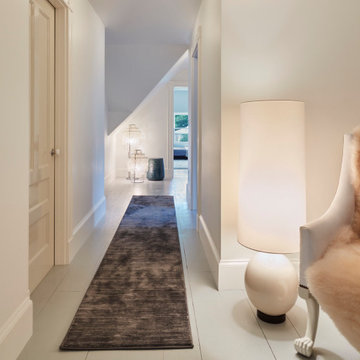
To relieve the feeling of being "up in the eaves" the owners adopted a Scandinavian inspired design for the top floor of the house.
Danish painted wood floor, white floor and vaulted ceiling hallway photo in Boston with white walls
Danish painted wood floor, white floor and vaulted ceiling hallway photo in Boston with white walls

White oak paneling
Mid-century modern wood wall, light wood floor and vaulted ceiling hallway photo in San Francisco with brown walls
Mid-century modern wood wall, light wood floor and vaulted ceiling hallway photo in San Francisco with brown walls
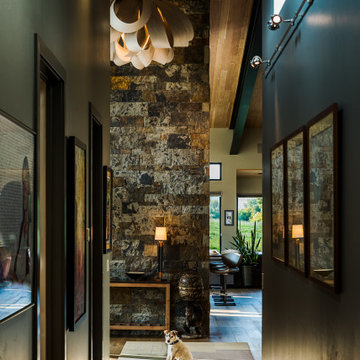
Art gallery hallway with stone wall
Hallway - mid-sized contemporary light wood floor, beige floor and vaulted ceiling hallway idea in Other with blue walls
Hallway - mid-sized contemporary light wood floor, beige floor and vaulted ceiling hallway idea in Other with blue walls
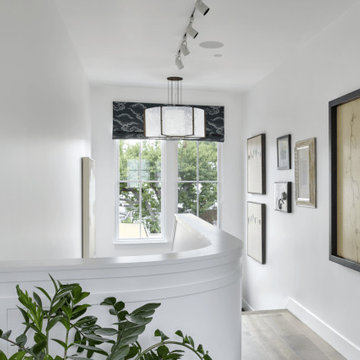
Example of a large beach style medium tone wood floor, brown floor and vaulted ceiling hallway design in Orange County with white walls
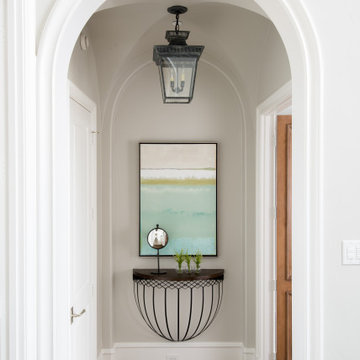
Example of a large transitional dark wood floor, brown floor and vaulted ceiling hallway design in Dallas with gray walls
All Ceiling Designs Vaulted Ceiling Hallway Ideas

Example of a large beach style medium tone wood floor, brown floor and vaulted ceiling hallway design in Orange County with white walls
1





