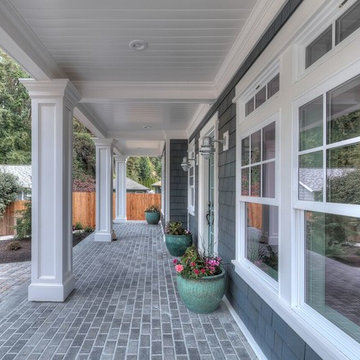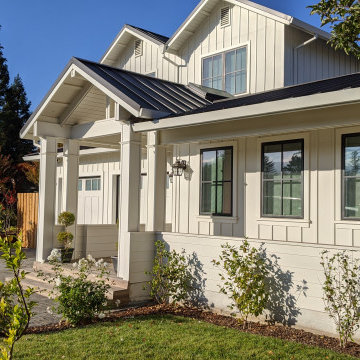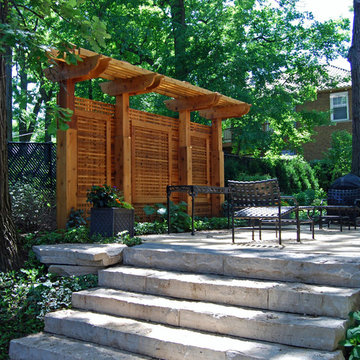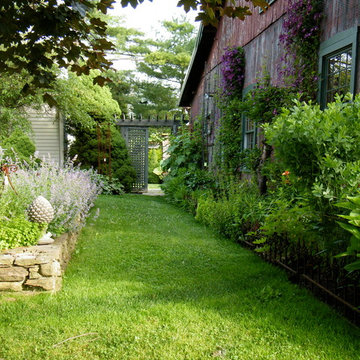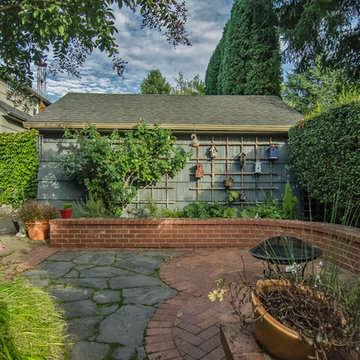Refine by:
Budget
Sort by:Popular Today
1 - 20 of 5,539 photos
Item 1 of 3
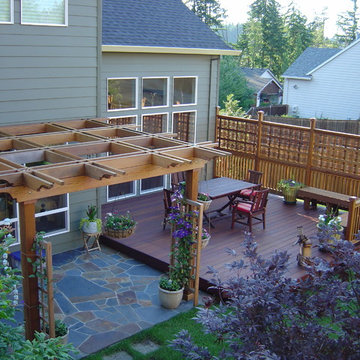
Example of a mid-sized transitional backyard patio vertical garden design in Portland with decking and a pergola
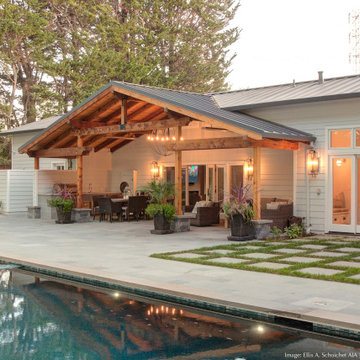
Covered outdoor Family Room with Kitchen, Dining, and seating areas.
Large transitional stone porch photo in San Francisco with a roof extension
Large transitional stone porch photo in San Francisco with a roof extension
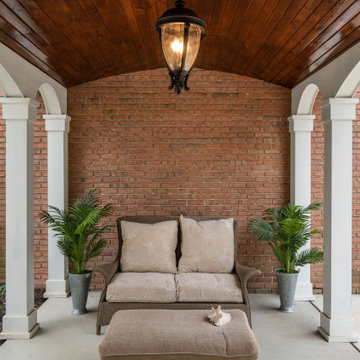
Barrel vaulted stained ceiling offers drama & architectural interest.
Mid-sized elegant concrete porch photo in Columbus with a pergola
Mid-sized elegant concrete porch photo in Columbus with a pergola
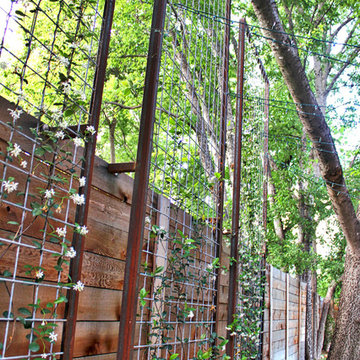
Native Edge Landscape, LLC
Photo of a small modern backyard landscaping in Austin for summer.
Photo of a small modern backyard landscaping in Austin for summer.

“I am so pleased with all that you did in terms of design and execution.” // Dr. Charles Dinarello
•
Our client, Charles, envisioned a festive space for everyday use as well as larger parties, and through our design and attention to detail, we brought his vision to life and exceeded his expectations. The Campiello is a continuation and reincarnation of last summer’s party pavilion which abarnai constructed to cover and compliment the custom built IL-1beta table, a personalized birthday gift and centerpiece for the big celebration. The fresh new design includes; cedar timbers, Roman shades and retractable vertical shades, a patio extension, exquisite lighting, and custom trellises.
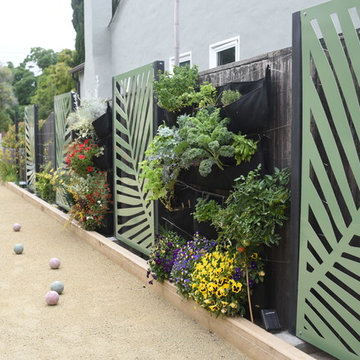
The vertical garden provides a small scale herb and vegetable garden with edible flowers. It's located close to the kitchen for ease of use and care.
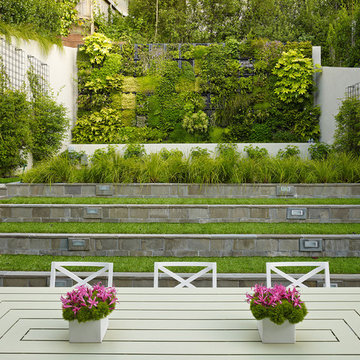
Complete renovation of historic Cow Hollow home. Existing front facade remained for historical purposes. Scope included framing the entire 3 story structure, constructing large concrete retaining walls, and installing a storefront folding door system at family room that opens onto rear stone patio. Rear yard features terraced concrete planters and living wall.
Photos: Bruce DaMonte
Interior Design: Martha Angus
Architect: David Gast

Succulent wall
Photo of a small contemporary backyard landscaping in Orange County.
Photo of a small contemporary backyard landscaping in Orange County.
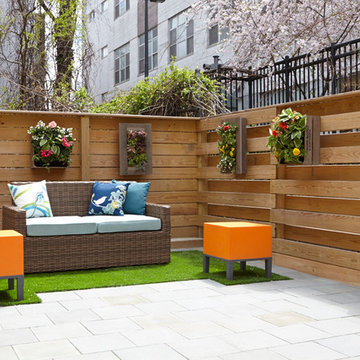
Megan Maloy www.meganmaloy.com
Design ideas for a small contemporary full sun backyard stone landscaping in New York.
Design ideas for a small contemporary full sun backyard stone landscaping in New York.
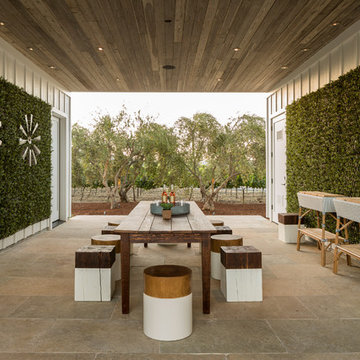
Patio sitting area with green wall
Inspiration for a farmhouse courtyard tile patio vertical garden remodel in San Francisco with a roof extension
Inspiration for a farmhouse courtyard tile patio vertical garden remodel in San Francisco with a roof extension
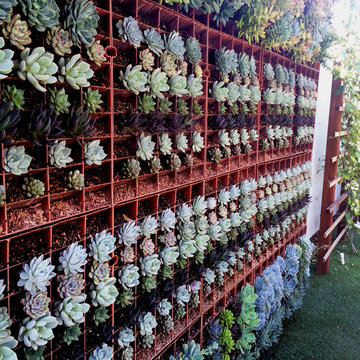
Immediately after planting, this vertical wall is filled to the brim these days!
Inspiration for a mid-sized modern drought-tolerant and partial sun backyard concrete paver landscaping in Los Angeles for spring.
Inspiration for a mid-sized modern drought-tolerant and partial sun backyard concrete paver landscaping in Los Angeles for spring.
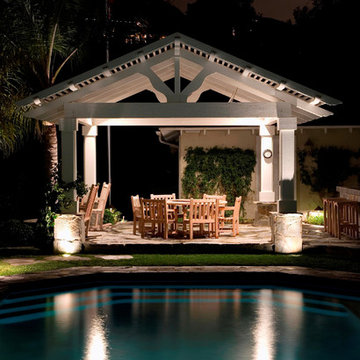
Take in a delicious dinner while entertaining under the stars in this outdoor patio space. Complete with space heater, fire pit, bbq and seating for 12.
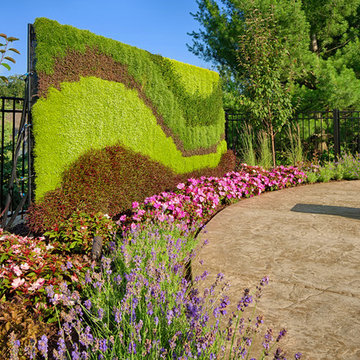
This landscape project includes a "Living Wall." Metal framework planted with a variety of grassy vegetation and succulents .Steve Silverman Imaging. Design by: Mom's Landscaping
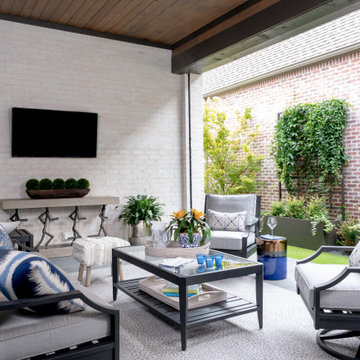
Inspiration for a mid-sized transitional side yard stamped concrete patio vertical garden remodel in Dallas with a roof extension
Columns Vertical Garden Design Ideas
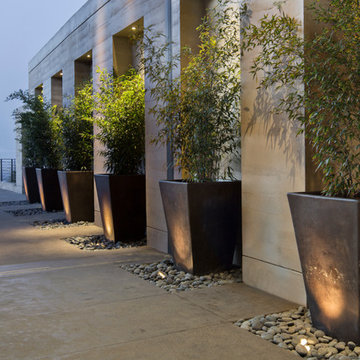
Interior Designer Jacques Saint Dizier
Landscape Architect Dustin Moore of Strata
while with Suzman Cole Design Associates
Frank Paul Perez, Red Lily Studios
1












