Victorian Closet Ideas
Refine by:
Budget
Sort by:Popular Today
1 - 20 of 54 photos
Item 1 of 3
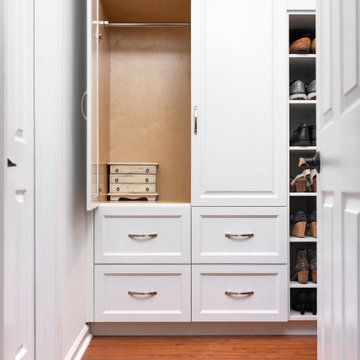
A custom built in closet storage piece that is visible from the bedroom, creates a clean site line.
Walk-in closet - mid-sized victorian gender-neutral light wood floor and brown floor walk-in closet idea in Other with recessed-panel cabinets and white cabinets
Walk-in closet - mid-sized victorian gender-neutral light wood floor and brown floor walk-in closet idea in Other with recessed-panel cabinets and white cabinets
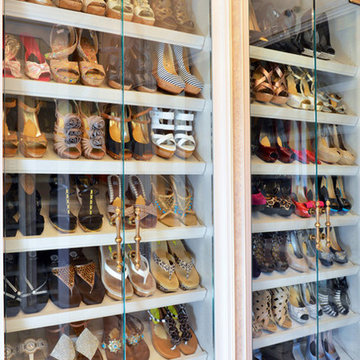
Walk-in closet - large victorian women's walk-in closet idea in Dallas with glass-front cabinets and beige cabinets
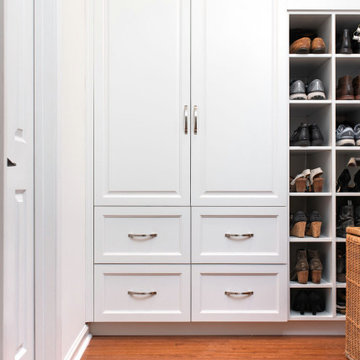
A custom built in closet storage piece that is visible from the bedroom, creates a clean site line.
Inspiration for a mid-sized victorian gender-neutral light wood floor and brown floor walk-in closet remodel in Charlotte with recessed-panel cabinets and white cabinets
Inspiration for a mid-sized victorian gender-neutral light wood floor and brown floor walk-in closet remodel in Charlotte with recessed-panel cabinets and white cabinets
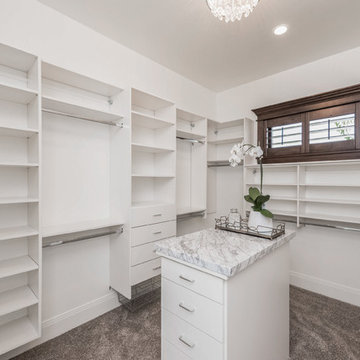
A large master bedroom closet with white shelving and drawers, a center drawer system with a marble countertop and brown wooden plantation shutters and trim on the window.
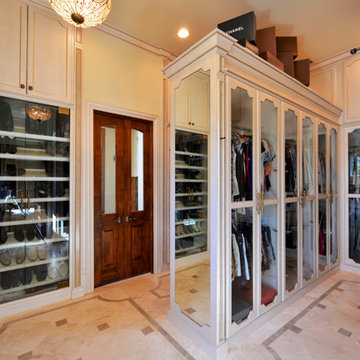
Large ornate gender-neutral walk-in closet photo in Dallas with glass-front cabinets and beige cabinets
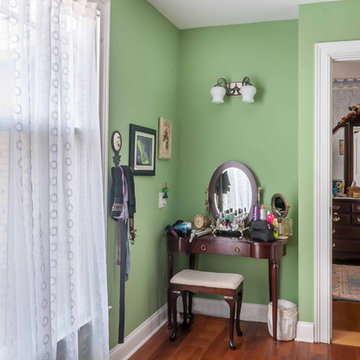
2-story addition to this historic 1894 Princess Anne Victorian. Family room, new full bath, relocated half bath, expanded kitchen and dining room, with Laundry, Master closet and bathroom above. Wrap-around porch with gazebo.
Photos by 12/12 Architects and Robert McKendrick Photography.
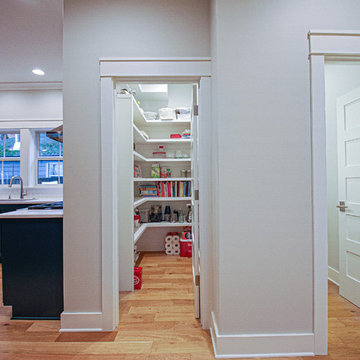
This pantry features ample storage in close proximity to the kitchen and enabled a kitchen design with no upper cabinets.
Large ornate medium tone wood floor walk-in closet photo in Portland
Large ornate medium tone wood floor walk-in closet photo in Portland
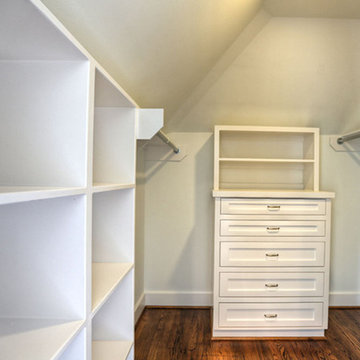
Mid-sized ornate gender-neutral medium tone wood floor walk-in closet photo in Houston with open cabinets and white cabinets
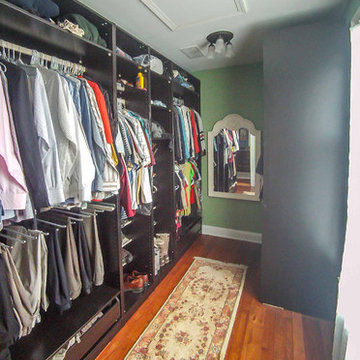
2-story addition to this historic 1894 Princess Anne Victorian. Family room, new full bath, relocated half bath, expanded kitchen and dining room, with Laundry, Master closet and bathroom above. Wrap-around porch with gazebo.
Photos by 12/12 Architects and Robert McKendrick Photography.
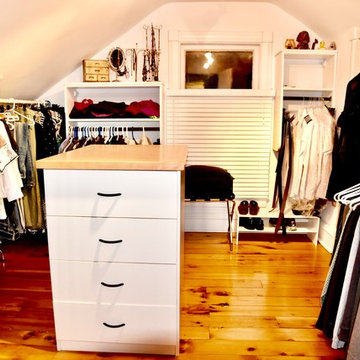
Attic closet. Pine floorboards, open cabinetry.
Dan Barker Photographer-Fly By Chicago
Closet - mid-sized victorian closet idea in Chicago
Closet - mid-sized victorian closet idea in Chicago
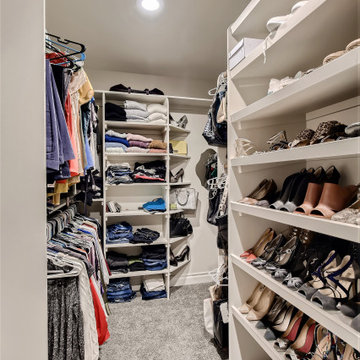
Master closet with built-in shelving
Example of a large ornate women's carpeted and gray floor walk-in closet design in Denver
Example of a large ornate women's carpeted and gray floor walk-in closet design in Denver
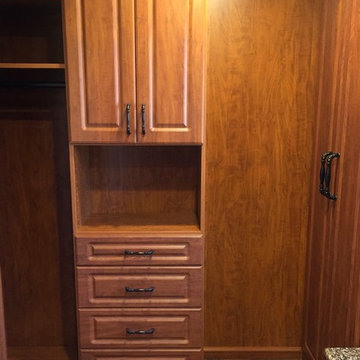
This master walk-in closet made the most of its space by combining double-hanging sections, shelving, drawers and cabinets.
Example of a large ornate women's dark wood floor walk-in closet design in Columbus with raised-panel cabinets and medium tone wood cabinets
Example of a large ornate women's dark wood floor walk-in closet design in Columbus with raised-panel cabinets and medium tone wood cabinets
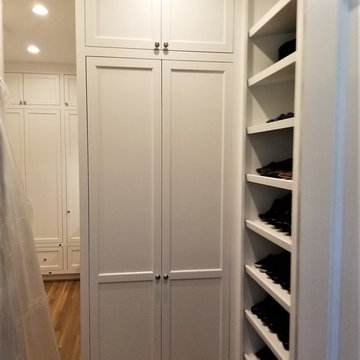
Custom Rutt cabinetry, inset doors and drawers with special features like the pull out folding area, charging stations. Each cabinet was sized for what will be stored inside. Each end of cabinet was stylized to look like a door. Solid wood constructed doors and drawers, 3/4" American plywood boxes. Intricately designed for the space.
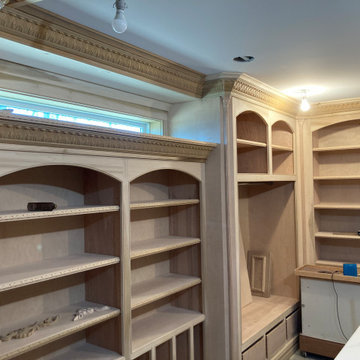
Hello,
Great project here. Great clients wanted something very special, but had no plans or drawings.
Our great craftsman and designers went to work and created a one-of-a-kind master bedroom suite. We used Victorian influences blended with functional practicality and created an oasis for our clients.
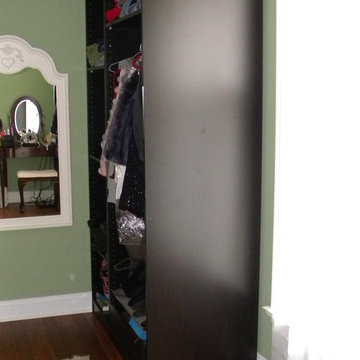
2-story addition to this historic 1894 Princess Anne Victorian. Family room, new full bath, relocated half bath, expanded kitchen and dining room, with Laundry, Master closet and bathroom above. Wrap-around porch with gazebo.
Photos by 12/12 Architects and Robert McKendrick Photography.
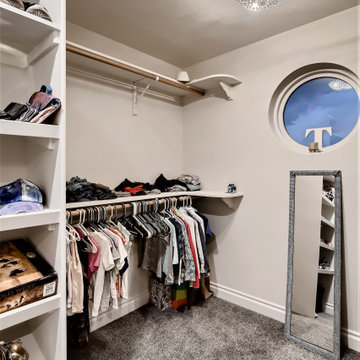
Walk in closet with round window
Large ornate women's carpeted and gray floor walk-in closet photo in Denver
Large ornate women's carpeted and gray floor walk-in closet photo in Denver
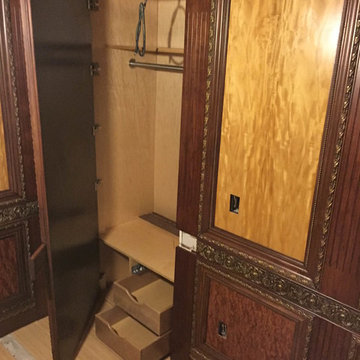
concealed closet behind wall panel
Inspiration for a mid-sized victorian gender-neutral light wood floor and beige floor walk-in closet remodel in New York with recessed-panel cabinets and dark wood cabinets
Inspiration for a mid-sized victorian gender-neutral light wood floor and beige floor walk-in closet remodel in New York with recessed-panel cabinets and dark wood cabinets
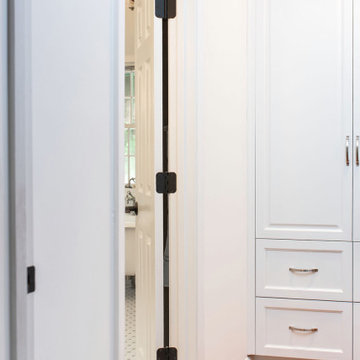
A custom built in closet storage piece that is visible from the bedroom, creates a clean site line and creates passage to the bathroom.
Walk-in closet - mid-sized victorian gender-neutral light wood floor and brown floor walk-in closet idea in Other with recessed-panel cabinets and white cabinets
Walk-in closet - mid-sized victorian gender-neutral light wood floor and brown floor walk-in closet idea in Other with recessed-panel cabinets and white cabinets
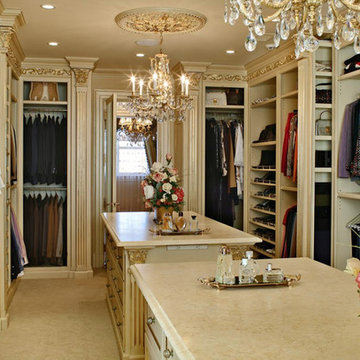
Example of a mid-sized ornate gender-neutral porcelain tile and beige floor dressing room design in New York with open cabinets and beige cabinets
Victorian Closet Ideas
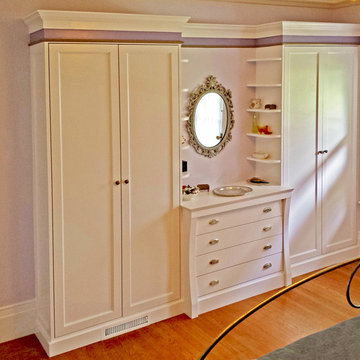
This multi-functional Built-in closet integrates this 1906 Victorian Homes charm with practicality and beauty. The Built-in dresser and shelving vanity area creates a elegant flow to the piece.
1





