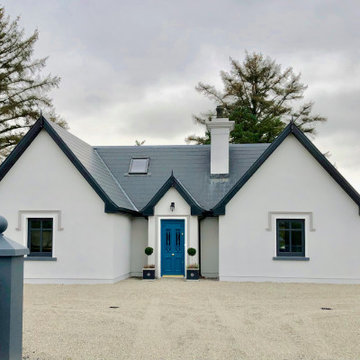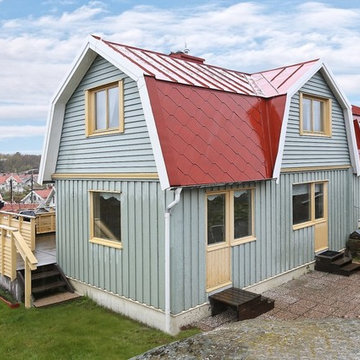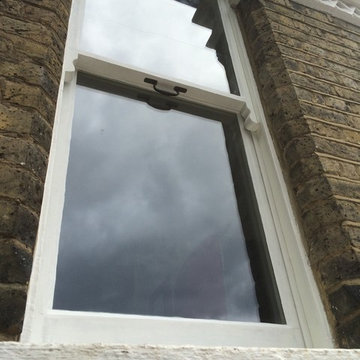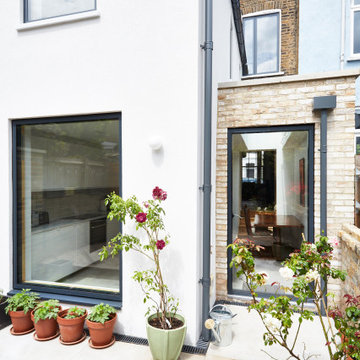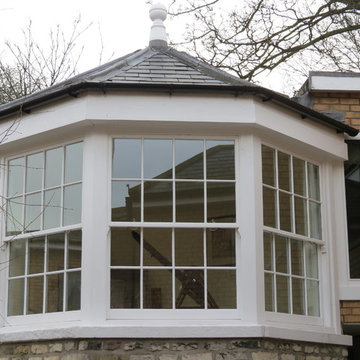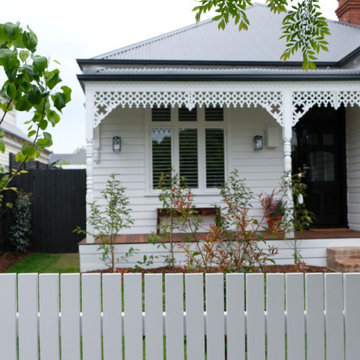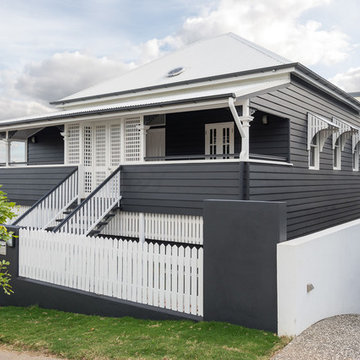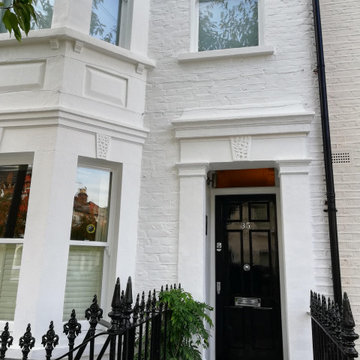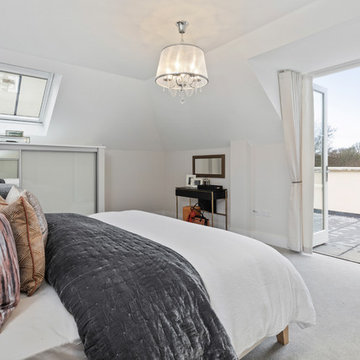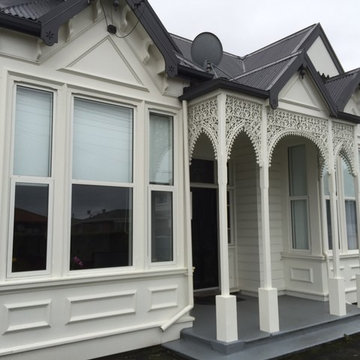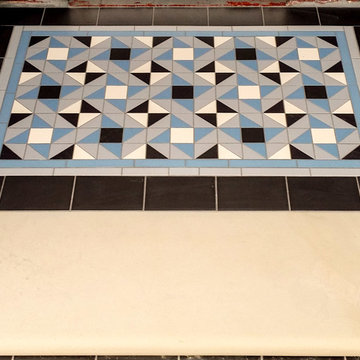Victorian Exterior Home Ideas
Refine by:
Budget
Sort by:Popular Today
101 - 120 of 179 photos
Item 1 of 3
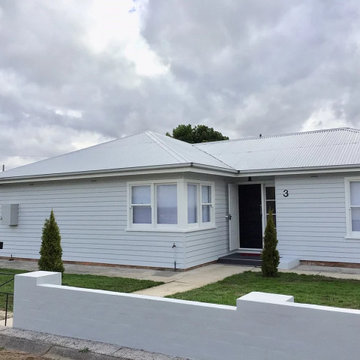
Before and After: 6 Weeks Cosmetic Renovation On A Budget
Cosmetic renovation of an old 1960's house in Launceston Tasmania. Alenka and her husband builder renovated this house on a very tight budget without the help of any other tradesman. It was a warn-down older house with closed layout kitchen and no real character. With the right colour choices, smart decoration and 6 weeks of hard work, they brought the house back to life, restoring its old charm. The house was sold in 2018 for a record street price.
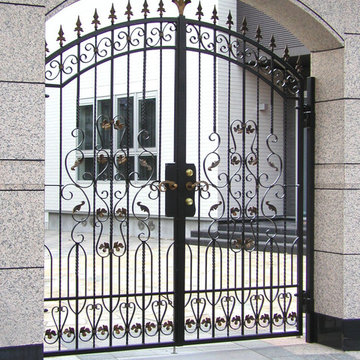
ゴージャス×エレガントな両開き門扉。
装飾部分はゴールド古美仕上げを施しております。
ロートアイアンならではの重厚で存在感のある門扉です。
Victorian exterior home idea in Other
Victorian exterior home idea in Other
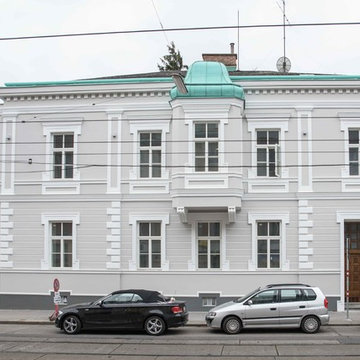
All new but matched to original plans from 1890
Inspiration for a mid-sized victorian apartment exterior remodel in Other
Inspiration for a mid-sized victorian apartment exterior remodel in Other
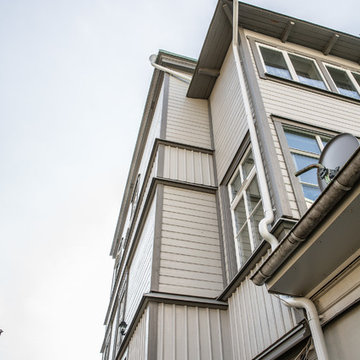
Andreas Gustavsson
Example of an ornate exterior home design in Gothenburg
Example of an ornate exterior home design in Gothenburg
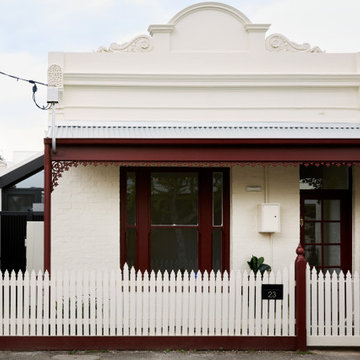
The new addition is recessed more than 3m from the front heritage façade. The portion that is visible from Coleman Street appears as a frame to the interior space. Its gesture allows the reinstated elements of the original house remain the identity of the heritage place. It introduces new elements without interrupting the façade rhythm of the street.
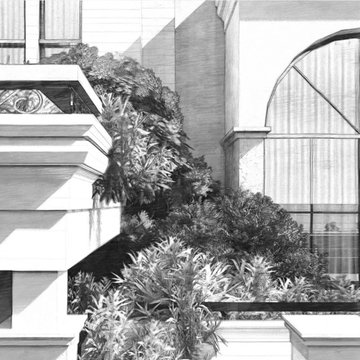
????? ??
A residential unit for a Multi-generational Joint Family.
The joint family system has been an important feature of Indian culture, till a blend of urbanization and western influence, began to affect in home and hearth.
The urban joint Families are remarkable feats , of creating a unified identity for the family , but also allowing for the sufficient privacy for individual members.
Domus 30, is thus designed to emphasize & support the Concept of the multi generational Family Home. The exterior creates a strong unified statement , by creating a house of palatial proportions using classical timeless proportions. While the interiors allows for segregation & Private spaces for each sub family units.
???????? : Surya Nagar , Ghaziabad
?????? ???? : Mohd Irfan Saifi , Avneet Jagdev , Neeraj Pal , Dinesh
?????????? ?????????? : EBI India
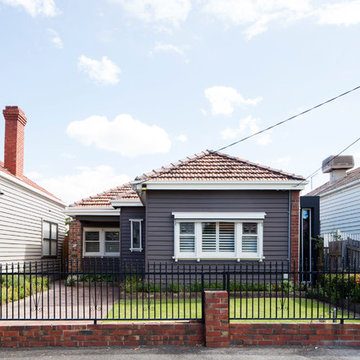
Rory Gardiner
Inspiration for a mid-sized victorian blue one-story brick house exterior remodel in Melbourne with a tile roof
Inspiration for a mid-sized victorian blue one-story brick house exterior remodel in Melbourne with a tile roof
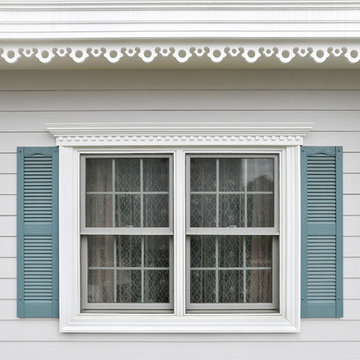
飾りシャッター
© Maple Homes International.
Example of a small ornate white two-story mixed siding house exterior design in Other
Example of a small ornate white two-story mixed siding house exterior design in Other
Victorian Exterior Home Ideas
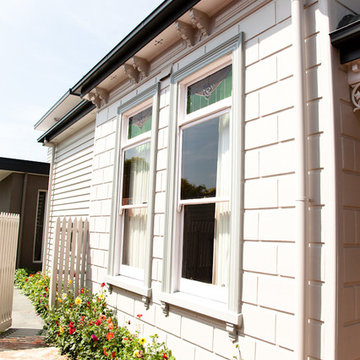
Recreating the existing features
Ornate two-story wood exterior home photo in Melbourne with a hip roof
Ornate two-story wood exterior home photo in Melbourne with a hip roof
6






