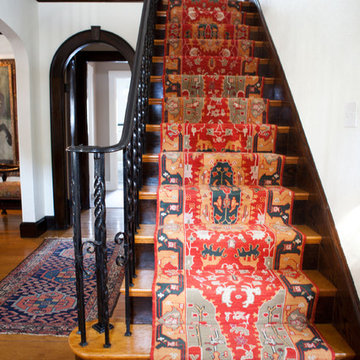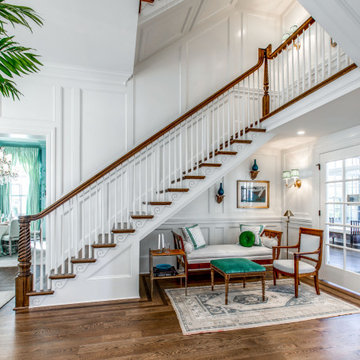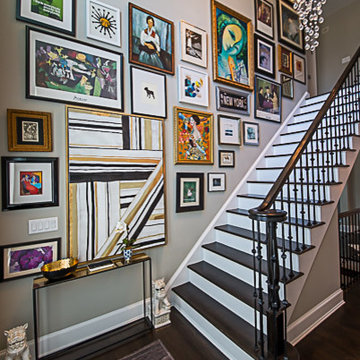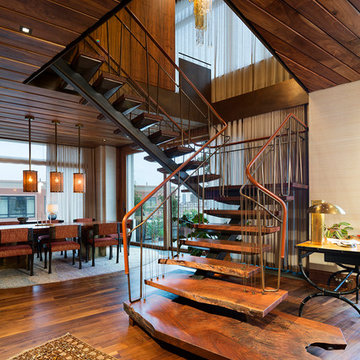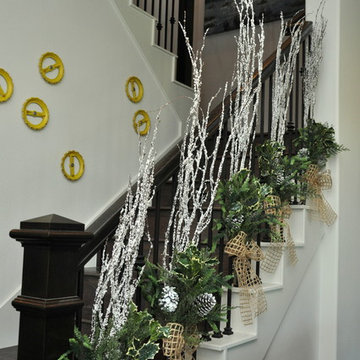Eclectic Staircase Ideas
Refine by:
Budget
Sort by:Popular Today
1 - 20 of 11,332 photos
Item 1 of 3
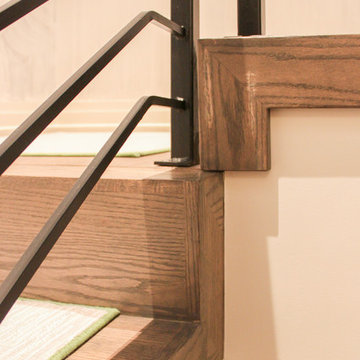
Century Stair met the architect's expectations by fabricating and installing a staircase that matched his aesthetic standards and high-end finishes; the clean and crisp zig-zag stringers were created by joining together modules of thick oak risers and nose less oak treads (fixed to the side walls with concealed joinery). A geometrical carpet selected by the owner, with subtle patterns and tones, makes this exquisitely proportioned stair work with the metal balustrade system and the home's elegant and eclectic interior design. Century Stair's artistic and technological achievements are proudly presented with this residential project. CSC © 1976-2020 Century Stair Company. All rights reserved.

Mark Schwartz Photography
Staircase - victorian wooden u-shaped staircase idea in San Francisco
Staircase - victorian wooden u-shaped staircase idea in San Francisco
Find the right local pro for your project
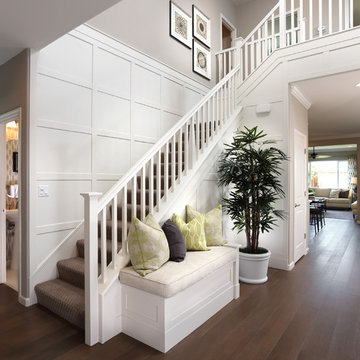
Douglas Johnson Photography
Inspiration for a victorian carpeted l-shaped staircase remodel in San Francisco with carpeted risers
Inspiration for a victorian carpeted l-shaped staircase remodel in San Francisco with carpeted risers

This beautiful 1881 Alameda Victorian cottage, wonderfully embodying the Transitional Gothic-Eastlake era, had most of its original features intact. Our clients, one of whom is a painter, wanted to preserve the beauty of the historic home while modernizing its flow and function.
From several small rooms, we created a bright, open artist’s studio. We dug out the basement for a large workshop, extending a new run of stair in keeping with the existing original staircase. While keeping the bones of the house intact, we combined small spaces into large rooms, closed off doorways that were in awkward places, removed unused chimneys, changed the circulation through the house for ease and good sightlines, and made new high doorways that work gracefully with the eleven foot high ceilings. We removed inconsistent picture railings to give wall space for the clients’ art collection and to enhance the height of the rooms. From a poorly laid out kitchen and adjunct utility rooms, we made a large kitchen and family room with nine-foot-high glass doors to a new large deck. A tall wood screen at one end of the deck, fire pit, and seating give the sense of an outdoor room, overlooking the owners’ intensively planted garden. A previous mismatched addition at the side of the house was removed and a cozy outdoor living space made where morning light is received. The original house was segmented into small spaces; the new open design lends itself to the clients’ lifestyle of entertaining groups of people, working from home, and enjoying indoor-outdoor living.
Photography by Kurt Manley.
https://saikleyarchitects.com/portfolio/artists-victorian/
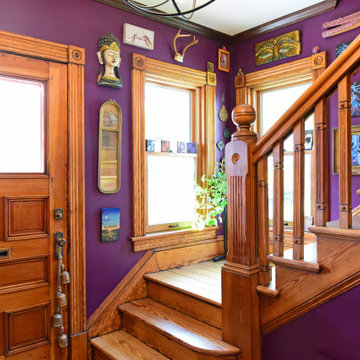
Designed and Built by Sacred Oak Homes
Photo by Stephen G. Donaldson
Example of an eclectic wooden l-shaped wood railing staircase design in Boston with wooden risers
Example of an eclectic wooden l-shaped wood railing staircase design in Boston with wooden risers
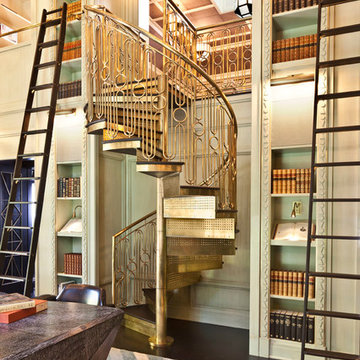
Grey Crawford
Inspiration for a small eclectic metal spiral staircase remodel in Los Angeles with metal risers
Inspiration for a small eclectic metal spiral staircase remodel in Los Angeles with metal risers
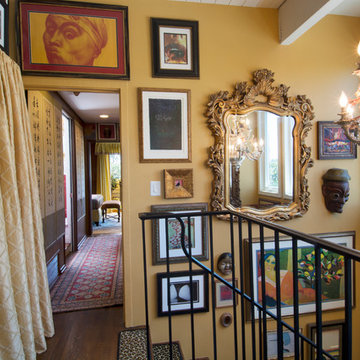
Photo: Carolyn Reyes © 2016 Houzz
Design: Kelly Mack Home
Inspiration for an eclectic staircase remodel in Los Angeles
Inspiration for an eclectic staircase remodel in Los Angeles

Haris Kenjar
Staircase - mid-sized eclectic wooden l-shaped wood railing staircase idea in Seattle with painted risers
Staircase - mid-sized eclectic wooden l-shaped wood railing staircase idea in Seattle with painted risers
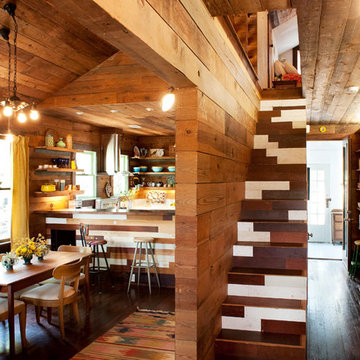
Casey Woods Photography
Example of a small eclectic wooden staircase design in Austin with wooden risers
Example of a small eclectic wooden staircase design in Austin with wooden risers
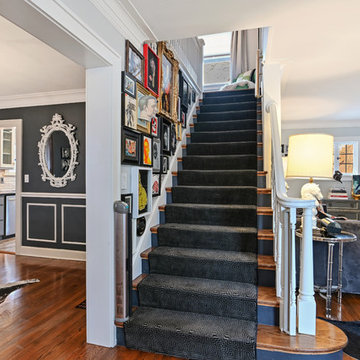
Inspiration for an eclectic wooden straight wood railing staircase remodel in Kansas City with painted risers
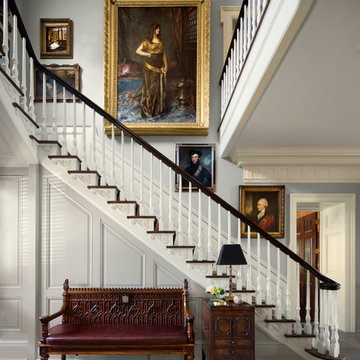
Durston Saylor
Ornate wooden l-shaped staircase photo in New York with painted risers
Ornate wooden l-shaped staircase photo in New York with painted risers
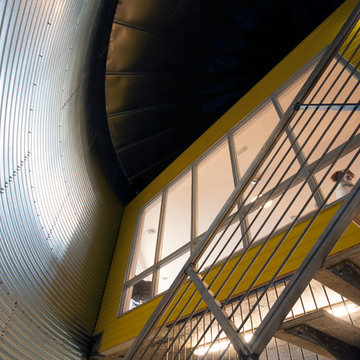
Lower level art studio space, and stair with view to living level and roof.
Nick Pancheau
#FOASmallSpaces
Staircase - eclectic staircase idea in Other
Staircase - eclectic staircase idea in Other
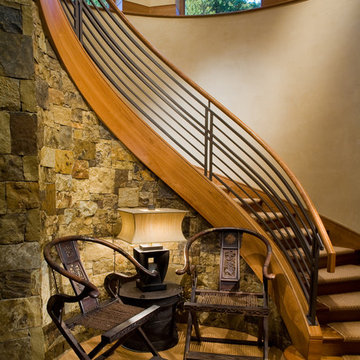
Crandall Residence Staircase by Charles Cunniffe Architects. Photo by Owen McGoldrick
Inspiration for an eclectic staircase remodel in Denver
Inspiration for an eclectic staircase remodel in Denver
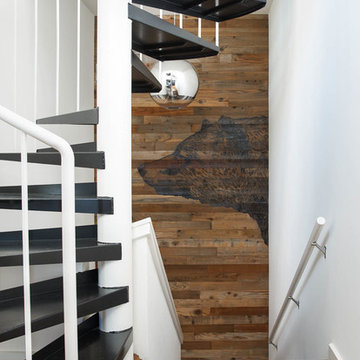
Designed by: Studio Revolution Photography by: Thomas Kuoh
Staircase - eclectic staircase idea in San Francisco
Staircase - eclectic staircase idea in San Francisco
Eclectic Staircase Ideas
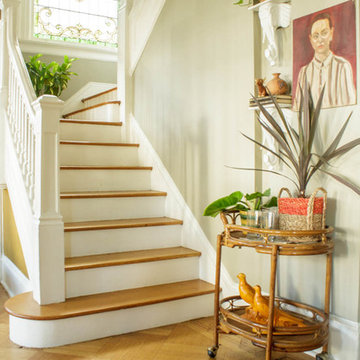
Photo: Sarah Seung-McFarland © 2016 Houzz
Staircase - eclectic staircase idea in New York
Staircase - eclectic staircase idea in New York
1






