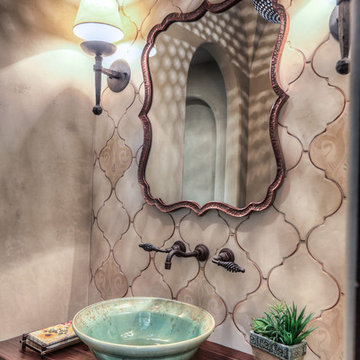Vinyl Floor and Terra-Cotta Tile Powder Room Ideas
Refine by:
Budget
Sort by:Popular Today
141 - 160 of 1,883 photos
Item 1 of 3
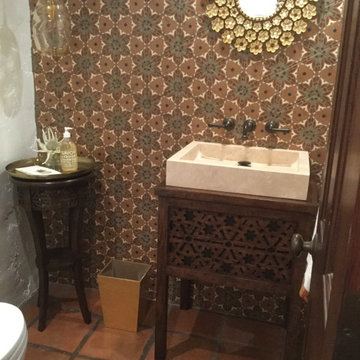
Powder room - small southwestern multicolored tile and cement tile terra-cotta tile and orange floor powder room idea in San Diego with furniture-like cabinets, dark wood cabinets, white walls, a vessel sink, wood countertops, brown countertops and a freestanding vanity
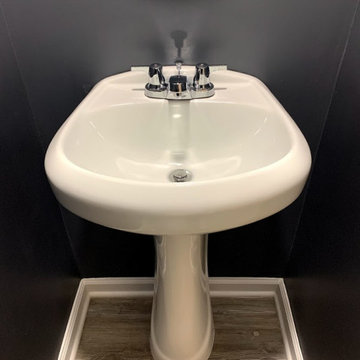
Closet that we redid into a powder room. Plumbing was run by another company. We installed the sink, toilet, flooring, hardware, and painted it.
Example of a small minimalist vinyl floor and brown floor powder room design in Baltimore with white cabinets, a one-piece toilet, blue walls and a pedestal sink
Example of a small minimalist vinyl floor and brown floor powder room design in Baltimore with white cabinets, a one-piece toilet, blue walls and a pedestal sink
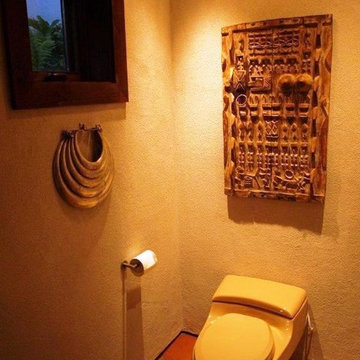
Powder room - mid-sized asian terra-cotta tile and brown floor powder room idea in San Diego with a one-piece toilet and beige walls
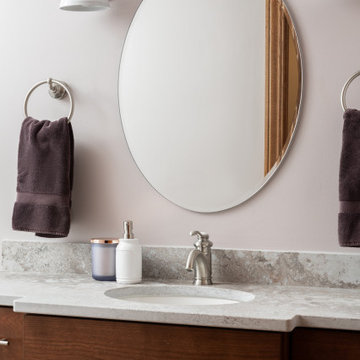
A small powder room update offers a unique look with a rare granite countertop and custom shaped vanity.
Small transitional vinyl floor and beige floor powder room photo in Milwaukee with recessed-panel cabinets, medium tone wood cabinets, a two-piece toilet, purple walls, an undermount sink, granite countertops, multicolored countertops and a built-in vanity
Small transitional vinyl floor and beige floor powder room photo in Milwaukee with recessed-panel cabinets, medium tone wood cabinets, a two-piece toilet, purple walls, an undermount sink, granite countertops, multicolored countertops and a built-in vanity
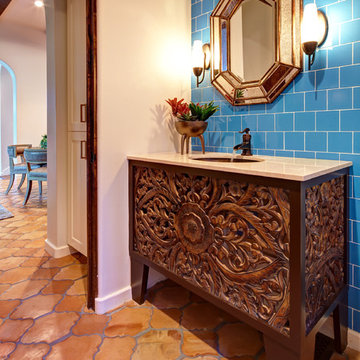
Aaron Dougherty Photo
Example of a small tuscan blue tile and ceramic tile terra-cotta tile powder room design in Dallas with an undermount sink, furniture-like cabinets, dark wood cabinets and blue walls
Example of a small tuscan blue tile and ceramic tile terra-cotta tile powder room design in Dallas with an undermount sink, furniture-like cabinets, dark wood cabinets and blue walls
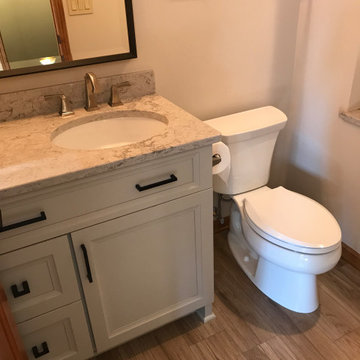
Mid-sized transitional beige tile and limestone tile vinyl floor and beige floor powder room photo in Milwaukee with flat-panel cabinets, gray cabinets, a two-piece toilet, beige walls, an undermount sink, quartz countertops, gray countertops and a built-in vanity
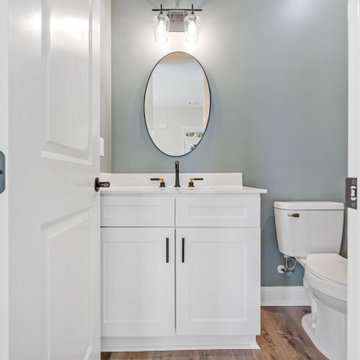
Powder room - mid-sized coastal vinyl floor and brown floor powder room idea with recessed-panel cabinets, white cabinets, gray walls, marble countertops, white countertops and a built-in vanity
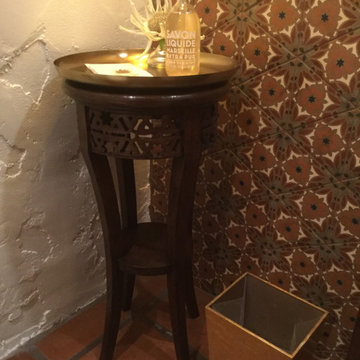
Inspiration for a small southwestern multicolored tile and cement tile terra-cotta tile and orange floor powder room remodel in San Diego with furniture-like cabinets, dark wood cabinets, white walls, a vessel sink, wood countertops, brown countertops and a freestanding vanity
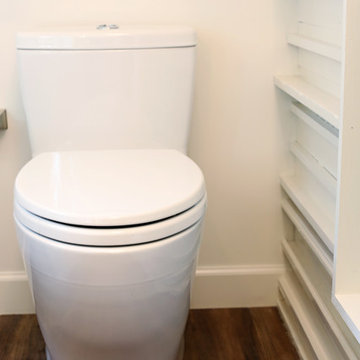
Mid-sized transitional gray tile and porcelain tile vinyl floor powder room photo in Minneapolis with a vessel sink, furniture-like cabinets, dark wood cabinets, granite countertops, a one-piece toilet and white walls
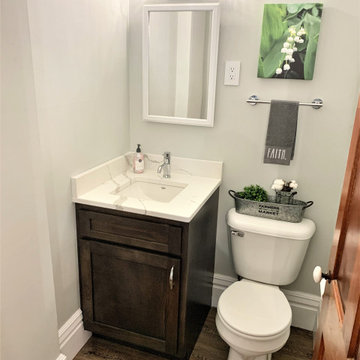
A beautiful old home gets the kitchen renovation it deserves. Updates for the users and selections that suite the home’s history. Koch cabinetry in the Bristol door and “Ivory” painted finish paired with a Rustic Beech kitchen island in the “Stone” stain. KitchenAid appliances and Calacatta Laza Quartz counters also featured
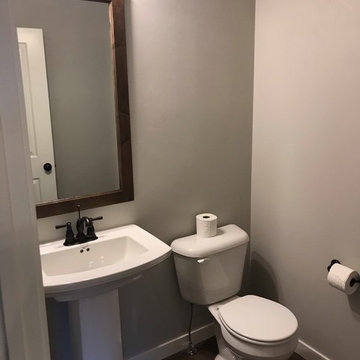
Mid-sized vinyl floor and brown floor powder room photo in Other with a two-piece toilet, beige walls and a pedestal sink
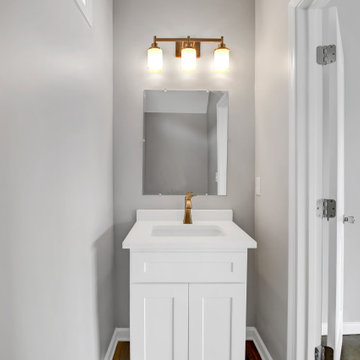
Example of a small country vinyl floor and brown floor powder room design in Atlanta with shaker cabinets, white cabinets, a two-piece toilet, gray walls, an undermount sink, quartz countertops, white countertops and a freestanding vanity
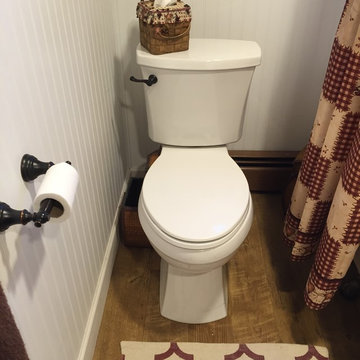
Small country vinyl floor powder room photo in Philadelphia with raised-panel cabinets, medium tone wood cabinets, a two-piece toilet, yellow walls, an undermount sink and granite countertops
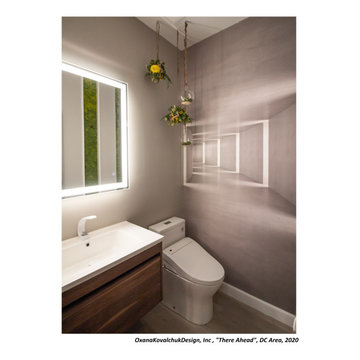
I am glad to present a new project, Powder room design in a modern style. This project is as simple as it is not ordinary with its solution. The powder room is the most typical, small. I used wallpaper for this project, changing the visual space - increasing it. The idea was to extend the semicircular corridor by creating additional vertical backlit niches. I also used everyone's long-loved living moss to decorate the wall so that the powder room did not look like a lifeless and dull corridor. The interior lines are clean. The interior is not overflowing with accents and flowers. Everything is concise and restrained: concrete and flowers, the latest technology and wildlife, wood and metal, yin-yang.

Once their basement remodel was finished they decided that wasn't stressful enough... they needed to tackle every square inch on the main floor. I joke, but this is not for the faint of heart. Being without a kitchen is a major inconvenience, especially with children.
The transformation is a completely different house. The new floors lighten and the kitchen layout is so much more function and spacious. The addition in built-ins with a coffee bar in the kitchen makes the space seem very high end.
The removal of the closet in the back entry and conversion into a built-in locker unit is one of our favorite and most widely done spaces, and for good reason.
The cute little powder is completely updated and is perfect for guests and the daily use of homeowners.
The homeowners did some work themselves, some with their subcontractors, and the rest with our general contractor, Tschida Construction.
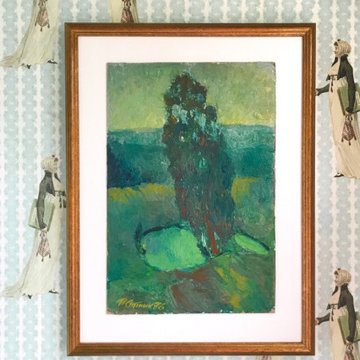
This powder room was inspired by our great love for Jane Austen (who would have been around 20 when this 1790 house was built) and a super funky fabric by Root Cellar Designs. We had the fabric customized according to the colors our chosen colors put on wallpaper.
The room is eclectic but somehow fits the architecture perfectly, with apple green zellige tile, Herb Garden trim color, and antique tiger maple Chippendale mirror, and a floating sink to maximize the diminuitive 3' x 6' space.
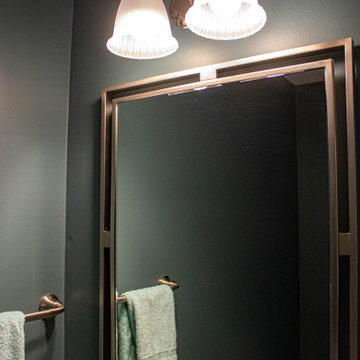
This powder room is Waypoint 410F Painted Linen vanity with Cambria Kendal quartz countertop. A Kohler Forte brushed nickel faucet and Kohler Hendrik brushed nickel mirror, Kohler Caxton oval white sink. The flooring is Mannington Audra Max plank, Sonoma Cask.
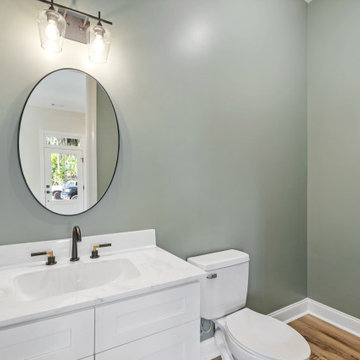
Powder room - mid-sized coastal vinyl floor and brown floor powder room idea with recessed-panel cabinets, white cabinets, gray walls, marble countertops, white countertops and a built-in vanity
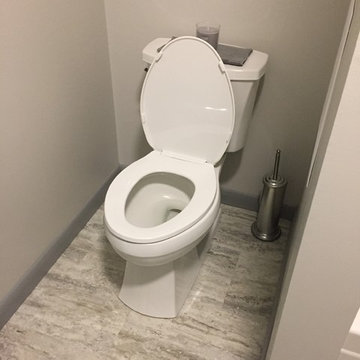
Mid-sized minimalist vinyl floor and gray floor powder room photo in Other with beaded inset cabinets, gray cabinets, gray walls and an integrated sink
Vinyl Floor and Terra-Cotta Tile Powder Room Ideas
8






