Vinyl Floor Dining Room with a Standard Fireplace Ideas
Refine by:
Budget
Sort by:Popular Today
61 - 80 of 237 photos
Item 1 of 3
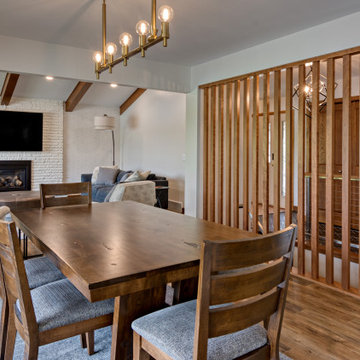
Mid-Century modern dining room with custom Cherry wood slat wall, Oak beams in living room.
Inspiration for a mid-sized mid-century modern vinyl floor, brown floor, exposed beam and wallpaper kitchen/dining room combo remodel in Minneapolis with white walls, a standard fireplace and a brick fireplace
Inspiration for a mid-sized mid-century modern vinyl floor, brown floor, exposed beam and wallpaper kitchen/dining room combo remodel in Minneapolis with white walls, a standard fireplace and a brick fireplace
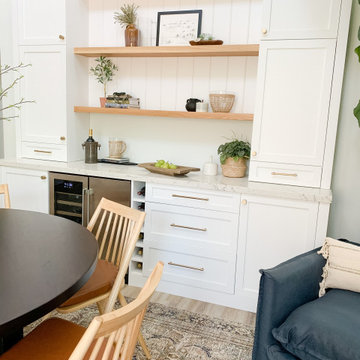
Dining room - huge transitional vinyl floor and beige floor dining room idea in San Diego with white walls, a standard fireplace and a tile fireplace
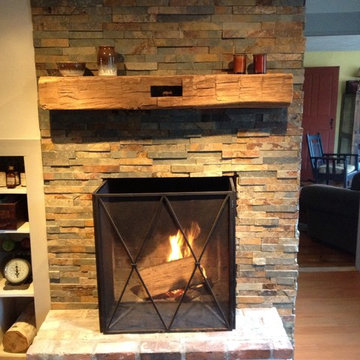
Inspiration for a mid-sized cottage vinyl floor kitchen/dining room combo remodel in Boston with a stone fireplace and a standard fireplace
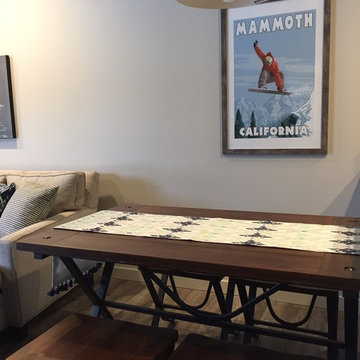
A small picnic-like industrial table and stools was the perfect solution to small space dining. The rustic wood and metal compliment the casual cozy feel. An industrial enamel hanging fixture and vintage Mammoth Mountain snowboard poster complete the look and create the right vibe.
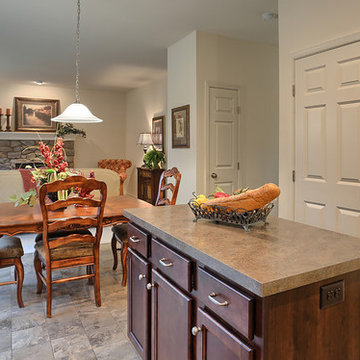
This 2-story home with welcoming front porch includes a 2-car garage, 9’ ceilings throughout the first floor, and designer details throughout.
The Foyer with hardwood flooring is flanked by the Living Room and Dining Room. The spacious Kitchen with attractive cabinetry, island, and stainless steel appliances opens to the sunny Breakfast Area which provides sliding glass door access to the backyard patio. A cozy gas fireplace with stone surround adorns the Family Room and triple windows allow for plenty of natural light.
The Owner’s Suite with tray ceiling and large closet includes a private bathroom with 5’ shower and double bowl vanity with cultured marble top.
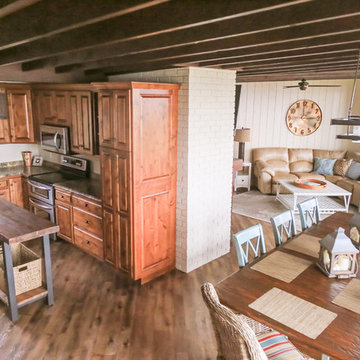
TEM Photography
Example of a 1960s vinyl floor and brown floor kitchen/dining room combo design in Minneapolis with beige walls, a standard fireplace and a brick fireplace
Example of a 1960s vinyl floor and brown floor kitchen/dining room combo design in Minneapolis with beige walls, a standard fireplace and a brick fireplace
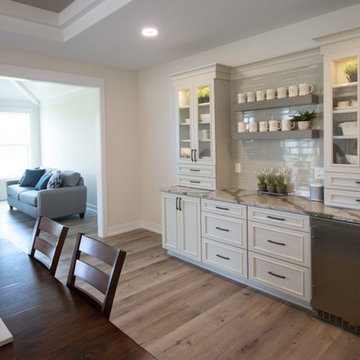
This stand-alone condominium blends traditional styles with modern farmhouse exterior features. Blurring the lines between condominium and home, the details are where this custom design stands out; from custom trim to beautiful ceiling treatments and careful consideration for how the spaces interact. The exterior of the home is detailed with white horizontal siding, vinyl board and batten, black windows, black asphalt shingles and accent metal roofing. Our design intent behind these stand-alone condominiums is to bring the maintenance free lifestyle with a space that feels like your own.
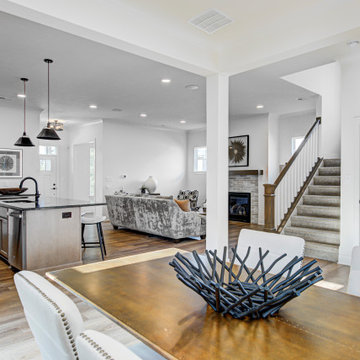
This open floor plan allows for sightlines into the living room and kitchen from the dinning area. It features a cozy fireplace and rustic elements throughout!
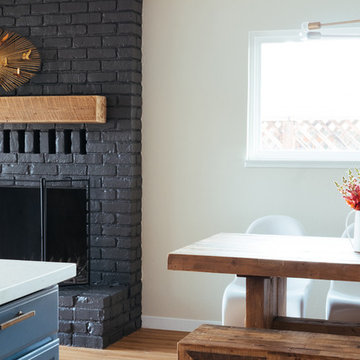
Inspiration for a mid-sized eclectic vinyl floor kitchen/dining room combo remodel in San Francisco with beige walls, a standard fireplace and a brick fireplace
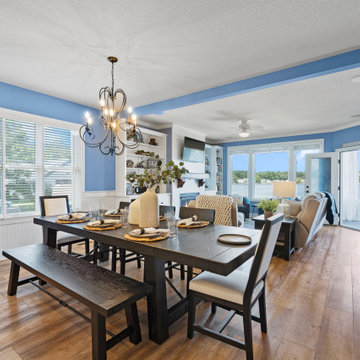
Example of a large urban vinyl floor great room design in Other with blue walls and a standard fireplace
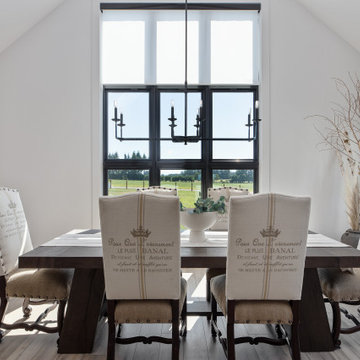
The black windows in this modern farmhouse dining room take in the Mt. Hood views. The dining room is integrated into the open-concept floorplan, and the large aged iron chandelier hangs above the dining table.
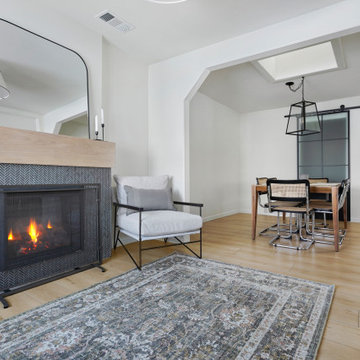
A classic select grade natural oak. Timeless and versatile. The Modin Rigid luxury vinyl plank flooring collection is the new standard in resilient flooring.
Modin Rigid offers true embossed-in-register texture, creating a surface that is convincing to the eye and to the touch; a low sheen level to ensure a natural look that wears well over time; four-sided enhanced bevels to more accurately emulate the look of real wood floors; wider and longer waterproof planks; an industry-leading wear layer; and a pre-attached underlayment.
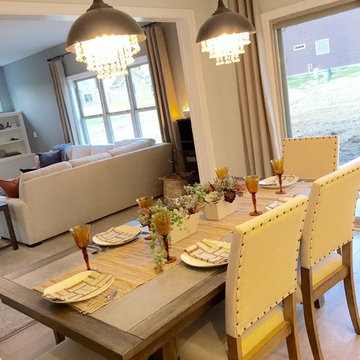
Example of a transitional vinyl floor kitchen/dining room combo design in Other with green walls, a standard fireplace and a stone fireplace
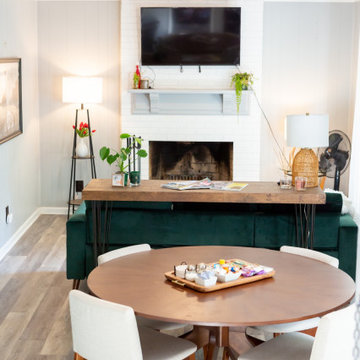
Inspiration for a small contemporary vinyl floor, multicolored floor and wall paneling great room remodel in Raleigh with gray walls, a standard fireplace and a brick fireplace
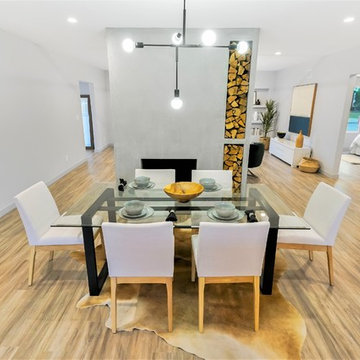
Another amazing CUSTOM remodel located in the heart of Lakewood Village, with an open concept living room, dining, and kitchen. This custom home has been reconfigured and expanded with all high-end finishes and materials. Other features of the home include soundproof solid vinyl plank floors, all new 200 amp electrical, new plumbing, LED recessed dimmable lighting, custom paint. This modern take on the fireplace brings form and function with an industrial feel to the space. Elevating the function of the wood storage shelving into a conversation starter. The open concept allows for easy flow from living room to dining room and well into the kitchen. Thanks to Satin & Slate and Summer Sun for their design concepts. With this collaboration we were able to create open and inviting space for any family and guests.
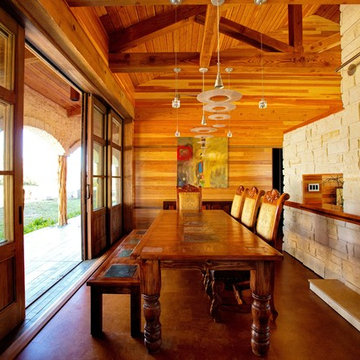
Mountain style vinyl floor dining room photo in Houston with beige walls, a standard fireplace and a stone fireplace
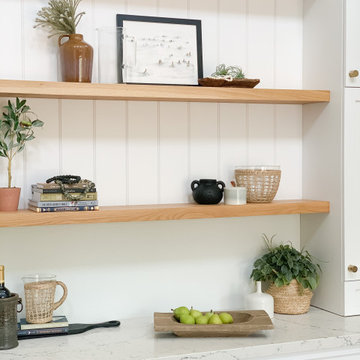
Example of a huge transitional vinyl floor and beige floor dining room design in San Diego with white walls, a standard fireplace and a tile fireplace
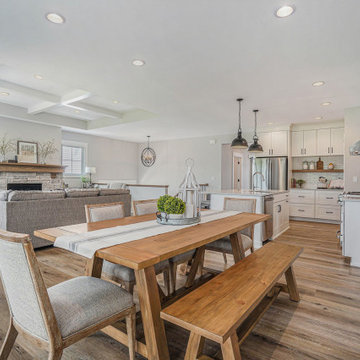
This quiet condo transitions beautifully from indoor living spaces to outdoor. An open concept layout provides the space necessary when family spends time through the holidays! Light gray interiors and transitional elements create a calming space. White beam details in the tray ceiling and stained beams in the vaulted sunroom bring a warm finish to the home.
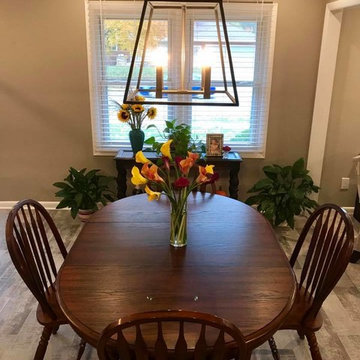
Dining area
Example of a large transitional vinyl floor and gray floor kitchen/dining room combo design in Detroit with gray walls, a standard fireplace and a brick fireplace
Example of a large transitional vinyl floor and gray floor kitchen/dining room combo design in Detroit with gray walls, a standard fireplace and a brick fireplace
Vinyl Floor Dining Room with a Standard Fireplace Ideas
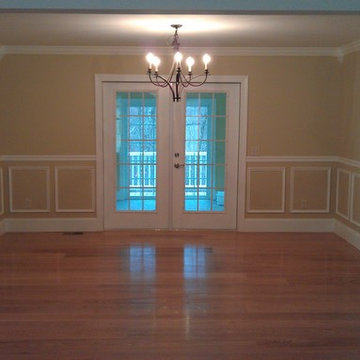
Dining room.
Great room - large traditional vinyl floor great room idea in Bridgeport with beige walls, a standard fireplace and a brick fireplace
Great room - large traditional vinyl floor great room idea in Bridgeport with beige walls, a standard fireplace and a brick fireplace
4





