Vinyl Floor Dining Room with a Standard Fireplace Ideas
Refine by:
Budget
Sort by:Popular Today
41 - 60 of 237 photos
Item 1 of 3
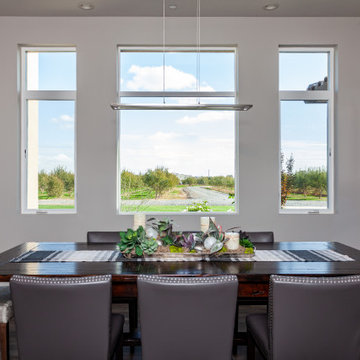
Built to the exacting standards of a young, self-made couple, this design exemplifies their taste: clean, clear, crisp and ready for anything life may throw at them.
The dining room is ready for entertaining with a built in wine bar, buffet serving space and a table the couple purchased as newlyweds for sentimentality.
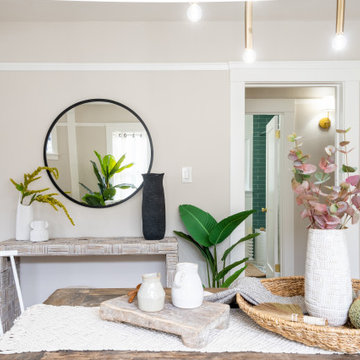
Inspiration for a small transitional vinyl floor dining room remodel in San Francisco with beige walls, a standard fireplace and a tile fireplace

Luxury Vinyl Floors: Mannington Adura Flex - 6"x48" Dockside Boardwalk
Kitchen/dining room combo - mid-sized vinyl floor and brown floor kitchen/dining room combo idea in Other with beige walls, a standard fireplace and a stacked stone fireplace
Kitchen/dining room combo - mid-sized vinyl floor and brown floor kitchen/dining room combo idea in Other with beige walls, a standard fireplace and a stacked stone fireplace
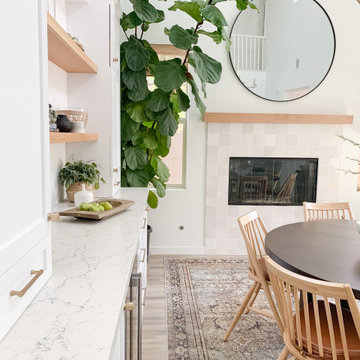
Inspiration for a huge transitional vinyl floor and beige floor dining room remodel in San Diego with white walls, a standard fireplace and a tile fireplace
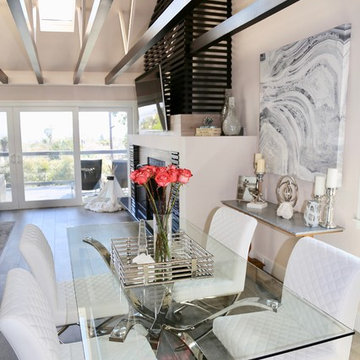
Example of a mid-sized trendy vinyl floor and gray floor dining room design in Seattle with white walls, a standard fireplace and a stone fireplace
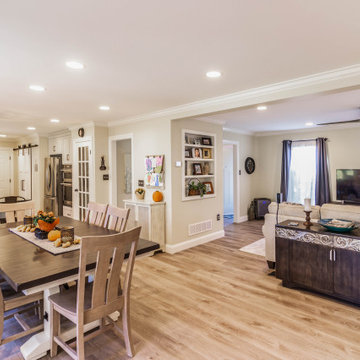
The first floor remodel began with the idea of removing a load bearing wall to create an open floor plan for the kitchen, dining room, and living room. This would allow more light to the back of the house, and open up a lot of space. A new kitchen with custom cabinetry, granite, crackled subway tile, and gorgeous cement tile focal point draws your eye in from the front door. New LVT plank flooring throughout keeps the space light and airy. Double barn doors for the pantry is a simple touch to update the outdated louvered bi-fold doors. Glass french doors into a new first floor office right off the entrance stands out on it's own.

This LVP driftwood-inspired design balances overcast grey hues with subtle taupes. A smooth, calming style with a neutral undertone that works with all types of decor. With the Modin Collection, we have raised the bar on luxury vinyl plank. The result is a new standard in resilient flooring. Modin offers true embossed in register texture, a low sheen level, a rigid SPC core, an industry-leading wear layer, and so much more.
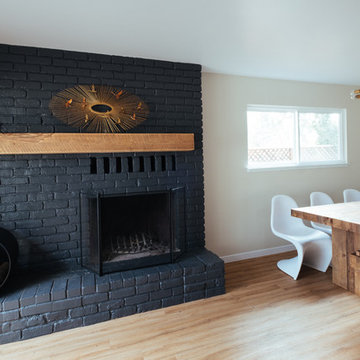
Mid-sized eclectic vinyl floor kitchen/dining room combo photo in San Francisco with beige walls, a standard fireplace and a brick fireplace
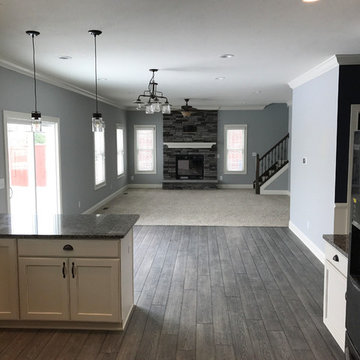
Mid-sized vinyl floor and gray floor great room photo in Indianapolis with gray walls, a standard fireplace and a brick fireplace
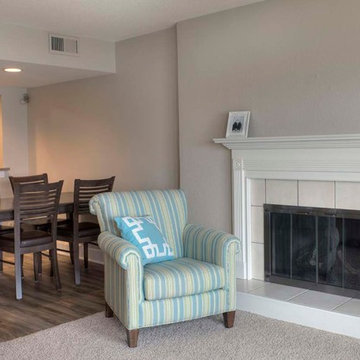
Jason Hulet Photography
Example of a mid-sized classic vinyl floor great room design in Other with beige walls, a standard fireplace and a tile fireplace
Example of a mid-sized classic vinyl floor great room design in Other with beige walls, a standard fireplace and a tile fireplace
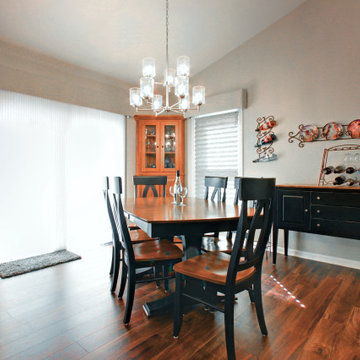
Audra Flex Plank in Acacia African Sunset was installed throughout the entire main level. CTI Sanibel Beachcomber crackle 6x6 caspian deco tiles were installed on the diagonal around the fireplace. The living room is open to the dining room which is open to the kitchen, separated by a peninsula.
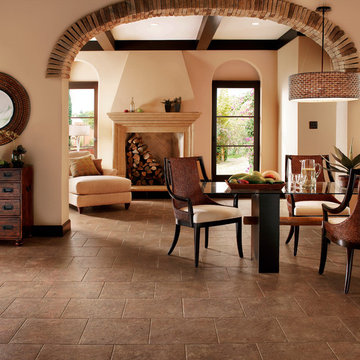
Dining room - mid-sized traditional vinyl floor dining room idea in Other with brown walls, a standard fireplace and a stone fireplace
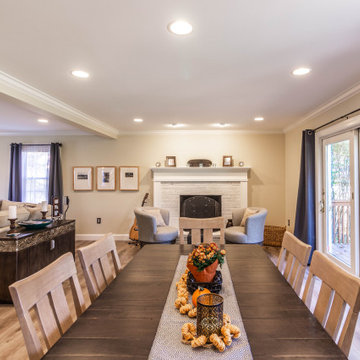
The first floor remodel began with the idea of removing a load bearing wall to create an open floor plan for the kitchen, dining room, and living room. This would allow more light to the back of the house, and open up a lot of space. A new kitchen with custom cabinetry, granite, crackled subway tile, and gorgeous cement tile focal point draws your eye in from the front door. New LVT plank flooring throughout keeps the space light and airy. Double barn doors for the pantry is a simple touch to update the outdated louvered bi-fold doors. Glass french doors into a new first floor office right off the entrance stands out on it's own.
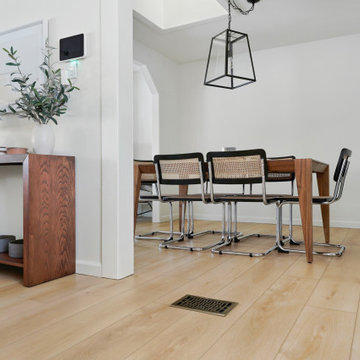
A classic select grade natural oak. Timeless and versatile. The Modin Rigid luxury vinyl plank flooring collection is the new standard in resilient flooring.
Modin Rigid offers true embossed-in-register texture, creating a surface that is convincing to the eye and to the touch; a low sheen level to ensure a natural look that wears well over time; four-sided enhanced bevels to more accurately emulate the look of real wood floors; wider and longer waterproof planks; an industry-leading wear layer; and a pre-attached underlayment.
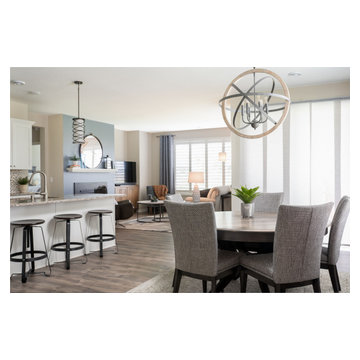
Transitional dining area with neutral finishes and pops of color
Example of a small transitional vinyl floor and gray floor great room design in Minneapolis with gray walls and a standard fireplace
Example of a small transitional vinyl floor and gray floor great room design in Minneapolis with gray walls and a standard fireplace
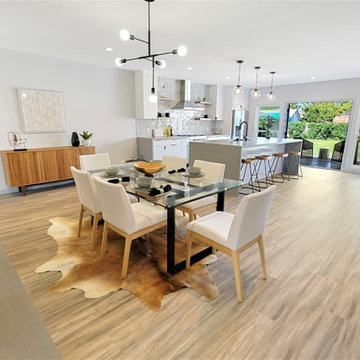
Another amazing CUSTOM remodel located in the heart of Lakewood Village, with an open concept living room, dining, and kitchen. This custom home has been reconfigured and expanded with all high-end finishes and materials. Other features of the home include soundproof solid vinyl plank floors, all new 200 amp electrical, new plumbing, LED recessed dimmable lighting, custom paint. 400 sq. ft. were added to the kitchen area creating this beautiful and open kitchen/dining combo. Thanks to Cabinet Boy for the custom made cabinetry with soft closed BLUM hinges and glides. Painter Boy for the excellent paint job and back-splash. Satin & Slate Interior Design collaborated with Summer Sun to create a cool modern kitchen/dining combo. Contact Satin & Slate for a free consultation, (562) 444-8745.

Luxury Vinyl Floors: Mannington Adura Flex - 6"x48" Dockside Boardwalk
Kitchen/dining room combo - mid-sized vinyl floor and brown floor kitchen/dining room combo idea in Other with beige walls, a standard fireplace and a stacked stone fireplace
Kitchen/dining room combo - mid-sized vinyl floor and brown floor kitchen/dining room combo idea in Other with beige walls, a standard fireplace and a stacked stone fireplace
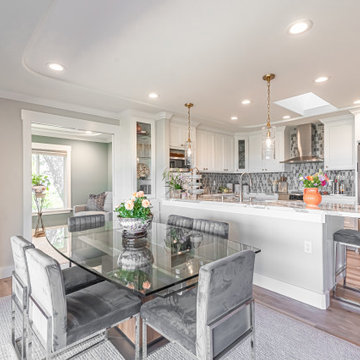
Built-n cabinetry flank the double pocket door to the den and is open to the kitchen and the large deck via a folding door system.Expandable glass table allows for seating for 10, bar seating for 1 at breakfast bar. Luxury vinyl plan border detail around carpet.
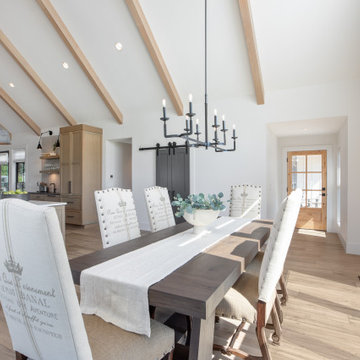
The black windows in this modern farmhouse dining room take in the Mt. Hood views. The dining room is integrated into the open-concept floorplan, and the large aged iron chandelier hangs above the dining table.
Vinyl Floor Dining Room with a Standard Fireplace Ideas
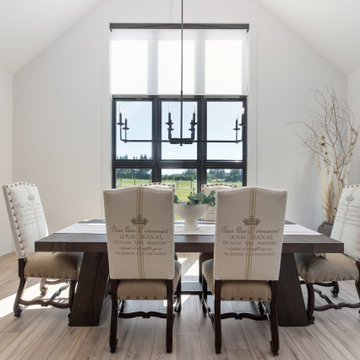
The black windows in this modern farmhouse dining room take in the Mt. Hood views. The dining room is integrated into the open-concept floorplan, and the large aged iron chandelier hangs above the dining table.
3





