Vinyl Floor Family Room with a Stone Fireplace Ideas
Refine by:
Budget
Sort by:Popular Today
1 - 20 of 317 photos

Q: Which of these floors are made of actual "Hardwood" ?
A: None.
They are actually Luxury Vinyl Tile & Plank Flooring skillfully engineered for homeowners who desire authentic design that can withstand the test of time. We brought together the beauty of realistic textures and inspiring visuals that meet all your lifestyle demands.
Ultimate Dent Protection – commercial-grade protection against dents, scratches, spills, stains, fading and scrapes.
Award-Winning Designs – vibrant, realistic visuals with multi-width planks for a custom look.
100% Waterproof* – perfect for any room including kitchens, bathrooms, mudrooms and basements.
Easy Installation – locking planks with cork underlayment easily installs over most irregular subfloors and no acclimation is needed for most installations. Coordinating trim and molding available.
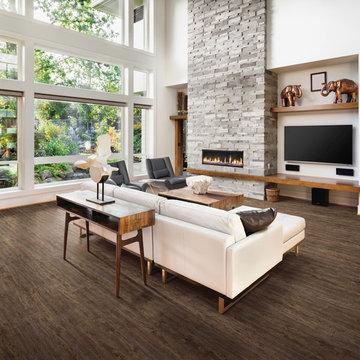
Inspiration for a large contemporary open concept vinyl floor and brown floor family room remodel in Sacramento with white walls, a ribbon fireplace, a stone fireplace and a wall-mounted tv
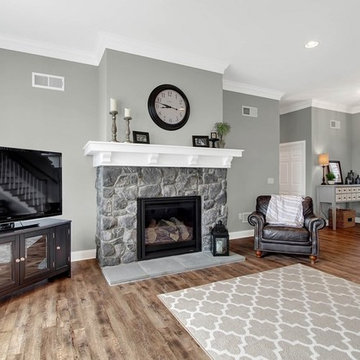
Family room - mid-sized traditional open concept vinyl floor family room idea in Other with gray walls, a standard fireplace, a stone fireplace and a corner tv
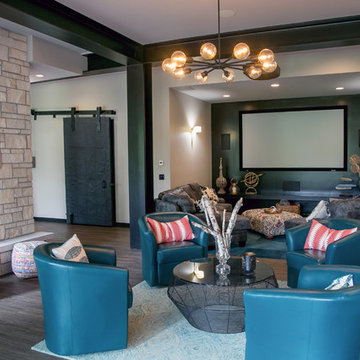
Lowell Custom Homes, Lake Geneva, WI.,
Open floor plan, universal design for accessibility, conversation area, flat screen television, steel barn door on rail, modern style lighting, stone fireplace. S.Photography and Styling
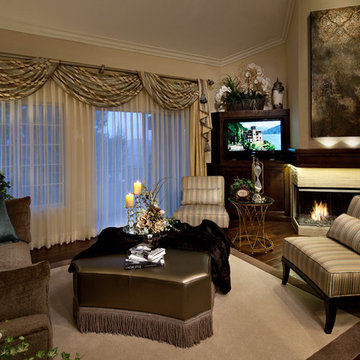
After!!!
Once we took over the project, they felt at ease! They went back to Chicago, as you can see we got this project lavishly finished.
As the designing took place, the clients were able to see the designs (while in Chicago) and approve them so that our interior design firm could implement the plans.
Our clients were especially happy with the additional surprise of having a breakfast area.
Glass tile surrounds the firebox and leads up to the custom wood mantle with inset lighting, shining not only up, to highlight the art, but also down, creating a glow onto the glass tiles.
Adjacent to the fireplace is an entertainment center that houses their flat screen television and components for surround sound. The soft, working, window treatments show a transitional style that works with modern or traditional. The sofa with its sleek lines and chenille fabric lends itself to easy living. The arm-less chairs in the multi-color striped fabric bring the color palette together. Lamp tables and cocktail ottoman top it off with an elegance of their own!
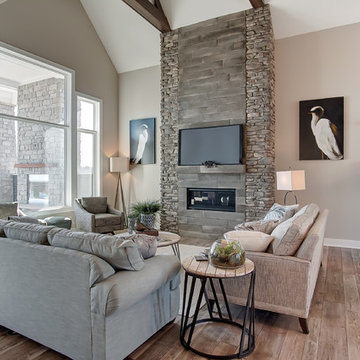
Floor to ceiling stone fireplace. The edge stone is Buckeye Grey with the center stone By DQ, Industrial Grey Weathered Planks6.
Family room - huge transitional open concept vinyl floor and brown floor family room idea in Other with beige walls, a standard fireplace, a stone fireplace and a wall-mounted tv
Family room - huge transitional open concept vinyl floor and brown floor family room idea in Other with beige walls, a standard fireplace, a stone fireplace and a wall-mounted tv
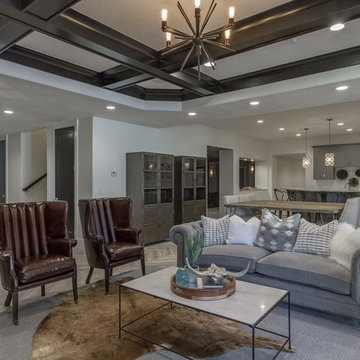
Zachary Molino
Large trendy open concept vinyl floor family room photo in Salt Lake City with white walls, a standard fireplace, a stone fireplace and a wall-mounted tv
Large trendy open concept vinyl floor family room photo in Salt Lake City with white walls, a standard fireplace, a stone fireplace and a wall-mounted tv
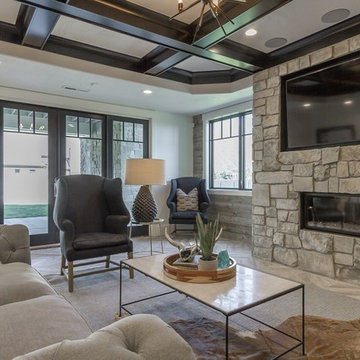
Example of a large trendy open concept vinyl floor family room design in Salt Lake City with white walls, a standard fireplace, a stone fireplace and a wall-mounted tv
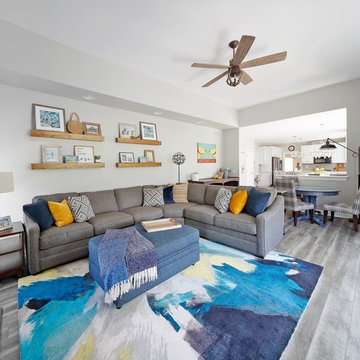
Our client wanted to renovate their family room. The home is for a hard working family with a number of dogs who are so dear to them. We included built in dog beds that can convert to a double desk and console area if they ever sell the house.
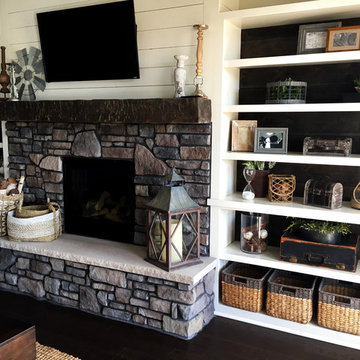
The fireplace was designed to be a true centerpiece to the home, and boldly display the farmhouse. This was easily accomplished with a white shiplap accent wall peaking out above the custom fireplace and stone mantel flow seamlessly. Accents with foliage, lanterns, and woven baskets compliment the home's theme flawlessly. All furniture, accessories/accents, and appliances from Van's Home Center. Home built by Timberlin Homes.
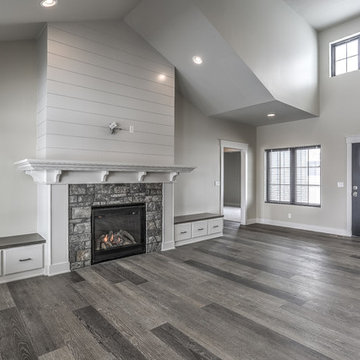
Example of a farmhouse open concept vinyl floor and gray floor family room design in Omaha with gray walls, a standard fireplace, a stone fireplace and a wall-mounted tv
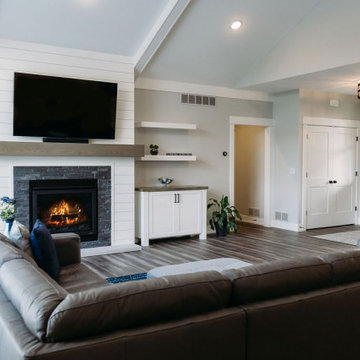
Family room - mid-sized transitional open concept vinyl floor and brown floor family room idea in Grand Rapids with gray walls, a standard fireplace, a stone fireplace and a wall-mounted tv
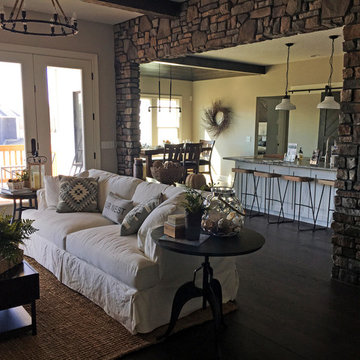
Exposed wood beams pair perfectly with the exposed stone framing the opening between the living room and kitchen. A wrought iron light fixture gives just a touch of the industrial style. All furniture, accessories/accents, and appliances from Van's Home Center. Home built by Timberlin Homes.
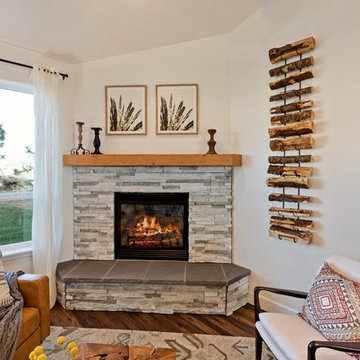
Warm and inviting, open floor concept family space. Warm up with the white stacked stone, corner gas fireplace. Dining opens up to a large covered back patio.
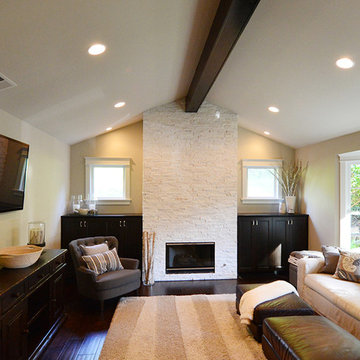
Example of a large arts and crafts open concept vinyl floor family room design in San Francisco with beige walls, a ribbon fireplace, a stone fireplace and a wall-mounted tv
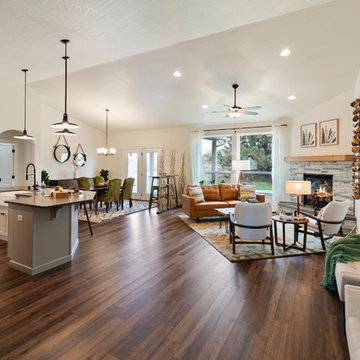
Warm and inviting, open floor concept family space. Warm up with the white stacked stone, corner gas fireplace. Dining opens up to a large covered back patio.
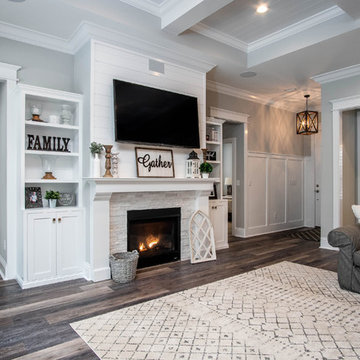
Inspiration for a large cottage open concept vinyl floor and brown floor family room remodel in Jacksonville with gray walls, a standard fireplace, a stone fireplace and a wall-mounted tv
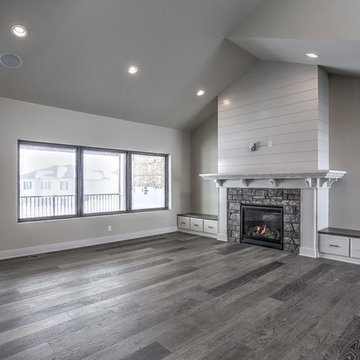
Cottage open concept vinyl floor and gray floor family room photo in Omaha with gray walls, a standard fireplace, a stone fireplace and a wall-mounted tv
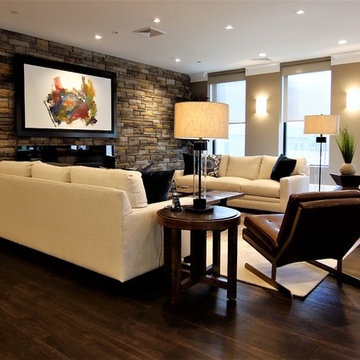
Large minimalist open concept vinyl floor and brown floor family room photo in Baltimore with beige walls, a hanging fireplace, a stone fireplace and a concealed tv
Vinyl Floor Family Room with a Stone Fireplace Ideas
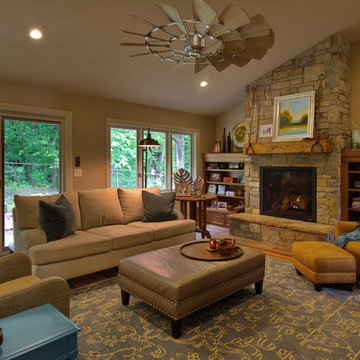
Lisza Coffey Photography
Mid-sized farmhouse open concept vinyl floor and brown floor family room photo in Omaha with beige walls, a standard fireplace, a stone fireplace and a tv stand
Mid-sized farmhouse open concept vinyl floor and brown floor family room photo in Omaha with beige walls, a standard fireplace, a stone fireplace and a tv stand
1





