Vinyl Floor Home Bar with Ceramic Backsplash Ideas
Refine by:
Budget
Sort by:Popular Today
1 - 20 of 152 photos
Item 1 of 3

Details make the wine bar perfect: storage for all sorts of beverages, glass front display cabinets, and great lighting.
Photography: A&J Photography, Inc.

Check out this gorgeous kitchenette remodel our team did . It features custom cabinetry with soft close doors and drawers, custom wood countertops with matching floating shelves, and 4x12 subway tile with 3x6 herringbone accent behind the sink. This kitchen even includes fully functioning beer taps in the backsplash along with waterproof flooring.

David Frechette
Example of a transitional galley vinyl floor and brown floor seated home bar design in Detroit with an undermount sink, recessed-panel cabinets, dark wood cabinets, quartz countertops, gray backsplash, ceramic backsplash and white countertops
Example of a transitional galley vinyl floor and brown floor seated home bar design in Detroit with an undermount sink, recessed-panel cabinets, dark wood cabinets, quartz countertops, gray backsplash, ceramic backsplash and white countertops
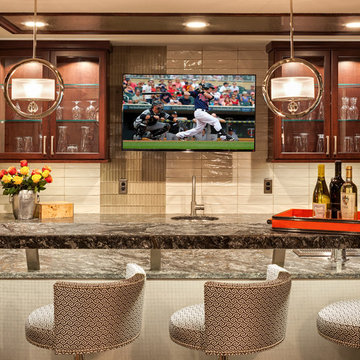
Interior Design: Jami Ludens, Studio M Interiors | Photography: Landmark Photography
Example of a mid-sized trendy galley vinyl floor seated home bar design in Minneapolis with an undermount sink, recessed-panel cabinets, medium tone wood cabinets, granite countertops, beige backsplash and ceramic backsplash
Example of a mid-sized trendy galley vinyl floor seated home bar design in Minneapolis with an undermount sink, recessed-panel cabinets, medium tone wood cabinets, granite countertops, beige backsplash and ceramic backsplash
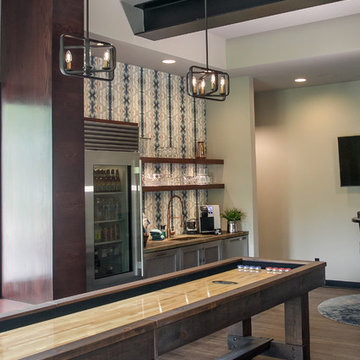
Lowell Custom Homes, Lake Geneva, WI.,
Home Coffee and Beverage Bar, open shelving, game table, open shelving, lighting, glass door refrigerator,
Inspiration for a large transitional single-wall gray floor and vinyl floor home bar remodel in Milwaukee with an undermount sink, open cabinets, gray cabinets, quartz countertops, blue backsplash and ceramic backsplash
Inspiration for a large transitional single-wall gray floor and vinyl floor home bar remodel in Milwaukee with an undermount sink, open cabinets, gray cabinets, quartz countertops, blue backsplash and ceramic backsplash
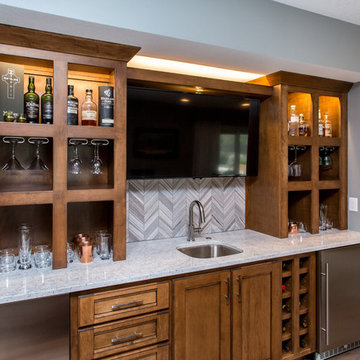
The space was great, but it was just a big open room without the functionality the homeowners desired. After removing an exterior door that led into the entertainment area, we added custom home theater cabinetry, a bar with gathering space around an island, and all new flooring. Now the family can enjoy movies on the big screen and entertain friends in a casual, comfortable space tailored to their needs.
Photos by Jake Boyd Photo
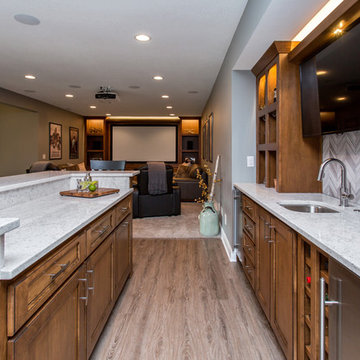
The space was great, but it was just a big open room without the functionality the homeowners desired. After removing an exterior door that led into the entertainment area, we added custom home theater cabinetry, a bar with gathering space around an island, and all new flooring. Now the family can enjoy movies on the big screen and entertain friends in a casual, comfortable space tailored to their needs.
Photos by Jake Boyd Photo
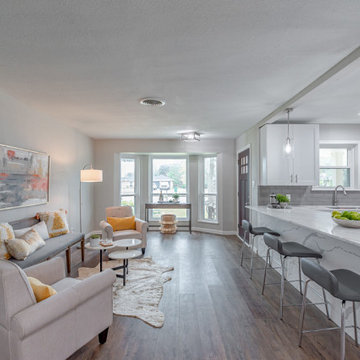
Imagine entertaining all of your friends and family here! The kitchen has beautiful waterfall quartz counters, pendant lights, soft close cabinets and decorative backsplash.
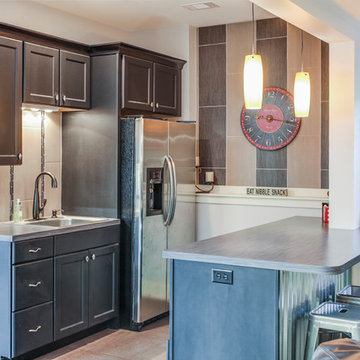
This craftsman home is built for a car fanatic and has a four car garage and a three car garage below. The house also takes advantage of the elevation to sneak a gym into the basement of the home, complete with climbing wall!
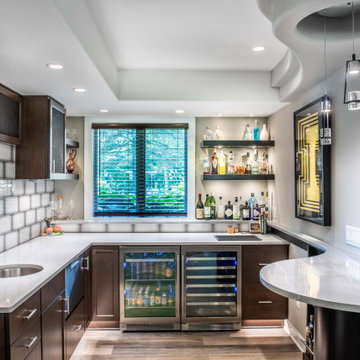
They had the vision of turning an unused alcove in the lower level of their split-level home into a bar. Still, They didn't know exactly how it would come together. In the end, they received more than they ever imagined, thanks to incorporating an adjacent space as a wine cellar to display a small collection.
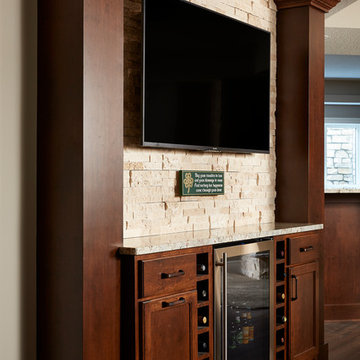
Stacked stone wall, backlit TV, beverage center and custom wine cubbies/cabinets.
Example of a large classic u-shaped vinyl floor and brown floor wet bar design in Minneapolis with an undermount sink, recessed-panel cabinets, dark wood cabinets, granite countertops, multicolored backsplash, ceramic backsplash and beige countertops
Example of a large classic u-shaped vinyl floor and brown floor wet bar design in Minneapolis with an undermount sink, recessed-panel cabinets, dark wood cabinets, granite countertops, multicolored backsplash, ceramic backsplash and beige countertops
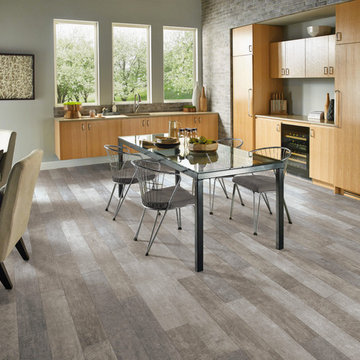
Wet bar - huge transitional l-shaped vinyl floor and beige floor wet bar idea in Orange County with an undermount sink, flat-panel cabinets, light wood cabinets, quartz countertops, gray backsplash and ceramic backsplash
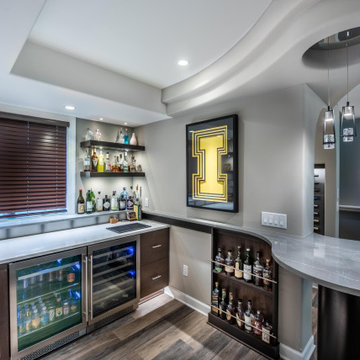
They also requested a spot for their framed, 3-dimensional Iowa Hawkeyes logo, and storage for various wine and cocktail glasses and dishes for entertaining. The design was to be contemporary in keeping with the feel of the rest of the house, but more timeless than trendy so as not to grow old quickly and negatively affect a future home sale.
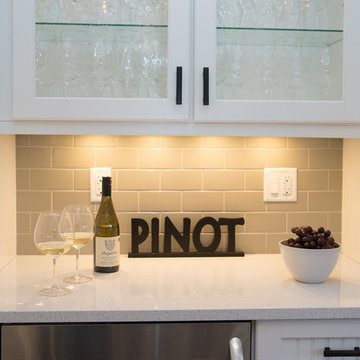
The existing space was over compartmentalized and was never going to function properly as a place to cook and entertain friends. The new design involved removing an extra entry point & created all the zones necessary for fine entertaining while overlooking the vineyard.
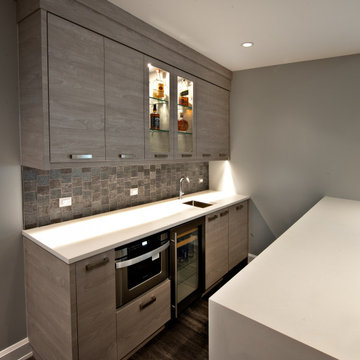
Our firm collaborated on this project as a spec home with a well-known Chicago builder. At that point the goal was to allow space for the home-buyer to envision their lifestyle. A clean slate for further interior work. After the client purchased this home with his two young girls, we curated a space for the family to live, work and play under one roof. This home features built-in storage, book shelving, home office, lower level gym and even a homework room. Everything has a place in this home, and the rooms are designed for gathering as well as privacy. A true 2020 lifestyle!
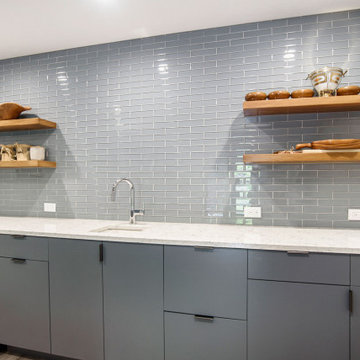
1960s vinyl floor home bar photo in Grand Rapids with blue backsplash, ceramic backsplash and white countertops

Dry bar - mid-sized farmhouse galley vinyl floor and brown floor dry bar idea in Other with no sink, shaker cabinets, white cabinets, quartzite countertops, white backsplash, ceramic backsplash and white countertops
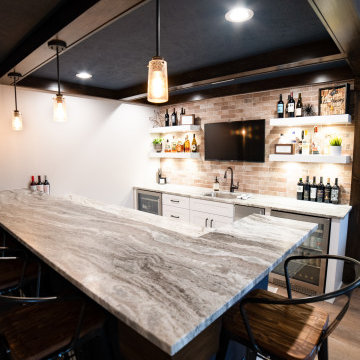
Example of an arts and crafts vinyl floor and brown floor home bar design in Grand Rapids with shaker cabinets, white cabinets, granite countertops, brown backsplash and ceramic backsplash

Example of a small vinyl floor and brown floor wet bar design in Dallas with shaker cabinets, light wood cabinets, ceramic backsplash, white countertops, quartz countertops and gray backsplash
Vinyl Floor Home Bar with Ceramic Backsplash Ideas
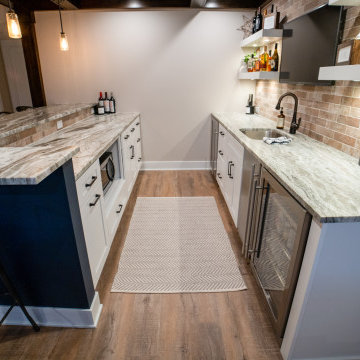
Wet bar - craftsman galley vinyl floor and brown floor wet bar idea in Grand Rapids with shaker cabinets, white cabinets, granite countertops, brown backsplash and ceramic backsplash
1





