Vinyl Floor Home Bar with Gray Backsplash Ideas
Refine by:
Budget
Sort by:Popular Today
1 - 20 of 218 photos
Item 1 of 3
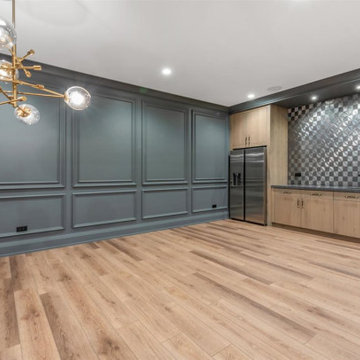
Bar
Large transitional u-shaped vinyl floor and brown floor wet bar photo in Chicago with an undermount sink, flat-panel cabinets, light wood cabinets, quartz countertops, gray backsplash, metal backsplash and gray countertops
Large transitional u-shaped vinyl floor and brown floor wet bar photo in Chicago with an undermount sink, flat-panel cabinets, light wood cabinets, quartz countertops, gray backsplash, metal backsplash and gray countertops
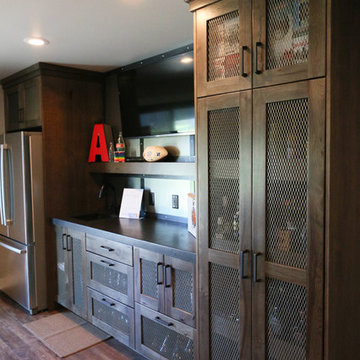
Example of a mid-sized urban single-wall vinyl floor seated home bar design in Other with an undermount sink, dark wood cabinets, granite countertops, gray backsplash and shaker cabinets
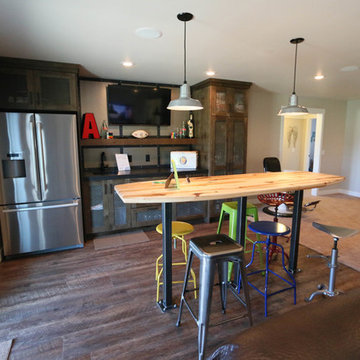
Vance Vetter Homes
Seated home bar - mid-sized industrial single-wall vinyl floor seated home bar idea in Other with an undermount sink, flat-panel cabinets, dark wood cabinets, granite countertops and gray backsplash
Seated home bar - mid-sized industrial single-wall vinyl floor seated home bar idea in Other with an undermount sink, flat-panel cabinets, dark wood cabinets, granite countertops and gray backsplash

David Frechette
Example of a transitional galley vinyl floor and brown floor seated home bar design in Detroit with an undermount sink, recessed-panel cabinets, dark wood cabinets, quartz countertops, gray backsplash, ceramic backsplash and white countertops
Example of a transitional galley vinyl floor and brown floor seated home bar design in Detroit with an undermount sink, recessed-panel cabinets, dark wood cabinets, quartz countertops, gray backsplash, ceramic backsplash and white countertops
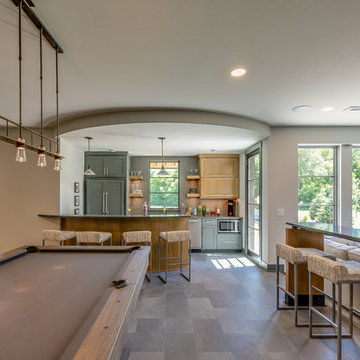
Spacecrafting Photography, Landmark Photography
Seated home bar - mid-sized transitional single-wall vinyl floor and gray floor seated home bar idea in Minneapolis with shaker cabinets, gray cabinets, quartz countertops, gray backsplash and gray countertops
Seated home bar - mid-sized transitional single-wall vinyl floor and gray floor seated home bar idea in Minneapolis with shaker cabinets, gray cabinets, quartz countertops, gray backsplash and gray countertops
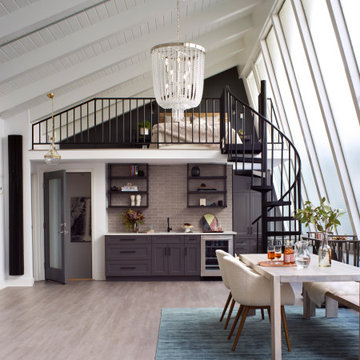
Built-in bar for open concept loft
Dining Room
Inspiration for a mid-sized transitional single-wall vinyl floor and gray floor wet bar remodel with an undermount sink, shaker cabinets, gray cabinets, quartz countertops, gray backsplash, porcelain backsplash and white countertops
Inspiration for a mid-sized transitional single-wall vinyl floor and gray floor wet bar remodel with an undermount sink, shaker cabinets, gray cabinets, quartz countertops, gray backsplash, porcelain backsplash and white countertops
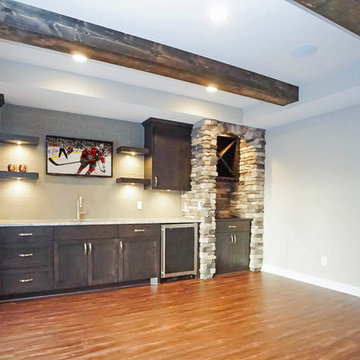
Wet bar - mid-sized traditional single-wall vinyl floor wet bar idea in Minneapolis with an undermount sink, recessed-panel cabinets, dark wood cabinets, granite countertops, gray backsplash and subway tile backsplash
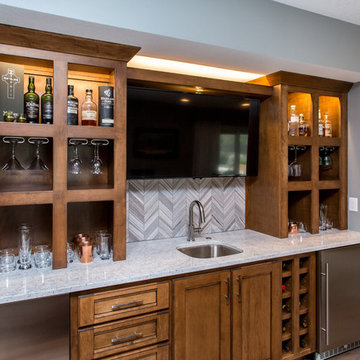
The space was great, but it was just a big open room without the functionality the homeowners desired. After removing an exterior door that led into the entertainment area, we added custom home theater cabinetry, a bar with gathering space around an island, and all new flooring. Now the family can enjoy movies on the big screen and entertain friends in a casual, comfortable space tailored to their needs.
Photos by Jake Boyd Photo
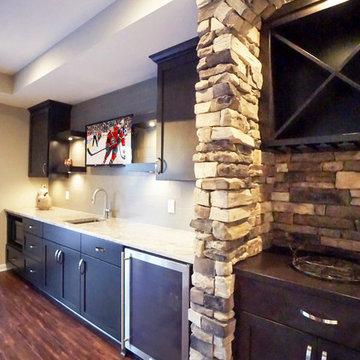
Inspiration for a mid-sized timeless single-wall vinyl floor wet bar remodel in Minneapolis with an undermount sink, recessed-panel cabinets, dark wood cabinets, granite countertops, gray backsplash and subway tile backsplash
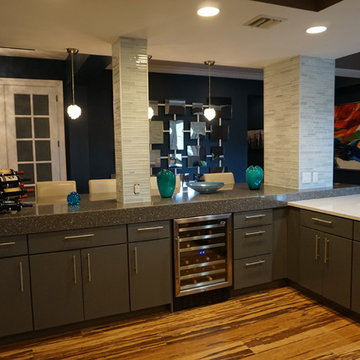
Home bar - mid-sized modern vinyl floor and brown floor home bar idea in Tampa with an undermount sink, glass-front cabinets, gray cabinets, recycled glass countertops, gray backsplash and matchstick tile backsplash
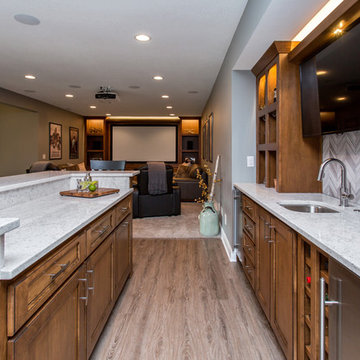
The space was great, but it was just a big open room without the functionality the homeowners desired. After removing an exterior door that led into the entertainment area, we added custom home theater cabinetry, a bar with gathering space around an island, and all new flooring. Now the family can enjoy movies on the big screen and entertain friends in a casual, comfortable space tailored to their needs.
Photos by Jake Boyd Photo
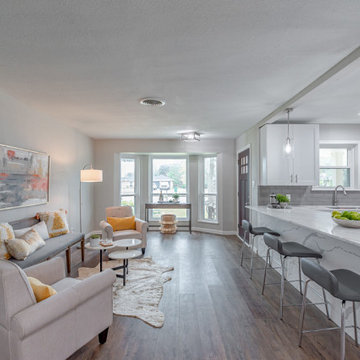
Imagine entertaining all of your friends and family here! The kitchen has beautiful waterfall quartz counters, pendant lights, soft close cabinets and decorative backsplash.
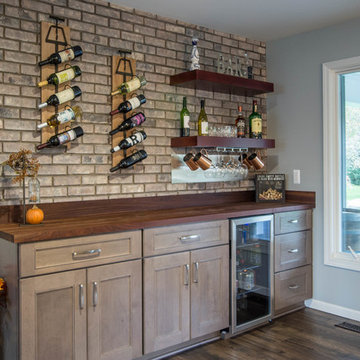
Example of a large transitional l-shaped vinyl floor and gray floor home bar design in Detroit with an undermount sink, recessed-panel cabinets, gray cabinets, granite countertops, gray backsplash, porcelain backsplash and gray countertops
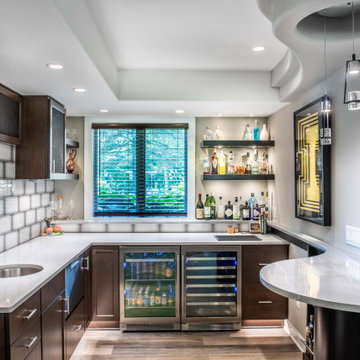
They had the vision of turning an unused alcove in the lower level of their split-level home into a bar. Still, They didn't know exactly how it would come together. In the end, they received more than they ever imagined, thanks to incorporating an adjacent space as a wine cellar to display a small collection.
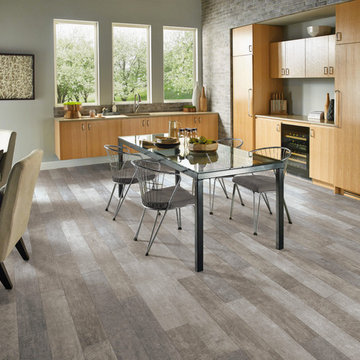
Wet bar - huge transitional l-shaped vinyl floor and beige floor wet bar idea in Orange County with an undermount sink, flat-panel cabinets, light wood cabinets, quartz countertops, gray backsplash and ceramic backsplash

Linda McManus Images
Inspiration for a huge rustic u-shaped vinyl floor and beige floor seated home bar remodel in Philadelphia with an undermount sink, recessed-panel cabinets, gray cabinets, quartzite countertops, gray backsplash, stone slab backsplash and gray countertops
Inspiration for a huge rustic u-shaped vinyl floor and beige floor seated home bar remodel in Philadelphia with an undermount sink, recessed-panel cabinets, gray cabinets, quartzite countertops, gray backsplash, stone slab backsplash and gray countertops
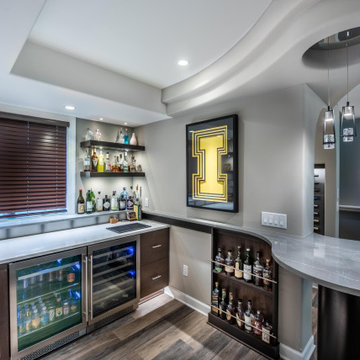
They also requested a spot for their framed, 3-dimensional Iowa Hawkeyes logo, and storage for various wine and cocktail glasses and dishes for entertaining. The design was to be contemporary in keeping with the feel of the rest of the house, but more timeless than trendy so as not to grow old quickly and negatively affect a future home sale.
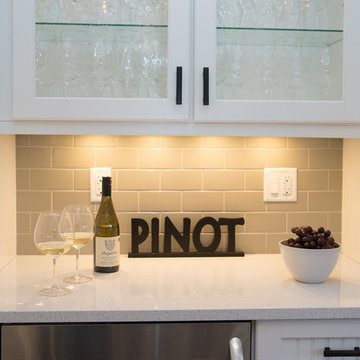
The existing space was over compartmentalized and was never going to function properly as a place to cook and entertain friends. The new design involved removing an extra entry point & created all the zones necessary for fine entertaining while overlooking the vineyard.
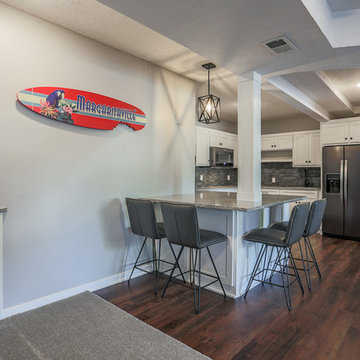
Before this remodel the support pole seemed like it was right in the middle of traffic pattern. I moved the refrigerator from the opposite kitchenette corner and ran the counter tops in a 'U' shape and created a peninsula that added seating, increased the counter space, improved flow in and out of the kitchen and removed the nuisance of the support pole.
Vinyl Floor Home Bar with Gray Backsplash Ideas
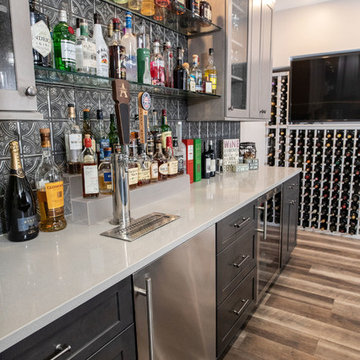
Inspiration for a small industrial u-shaped vinyl floor and brown floor seated home bar remodel in DC Metro with an undermount sink, shaker cabinets, medium tone wood cabinets, quartz countertops, gray backsplash, metal backsplash and gray countertops
1





