Vinyl Floor Home Bar with Open Cabinets Ideas
Refine by:
Budget
Sort by:Popular Today
1 - 20 of 43 photos
Item 1 of 3
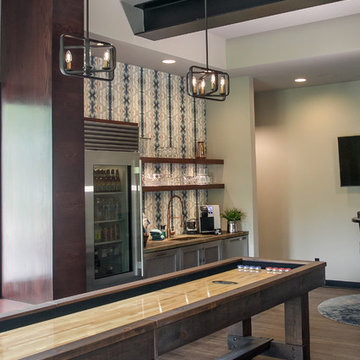
Lowell Custom Homes, Lake Geneva, WI.,
Home Coffee and Beverage Bar, open shelving, game table, open shelving, lighting, glass door refrigerator,
Inspiration for a large transitional single-wall gray floor and vinyl floor home bar remodel in Milwaukee with an undermount sink, open cabinets, gray cabinets, quartz countertops, blue backsplash and ceramic backsplash
Inspiration for a large transitional single-wall gray floor and vinyl floor home bar remodel in Milwaukee with an undermount sink, open cabinets, gray cabinets, quartz countertops, blue backsplash and ceramic backsplash
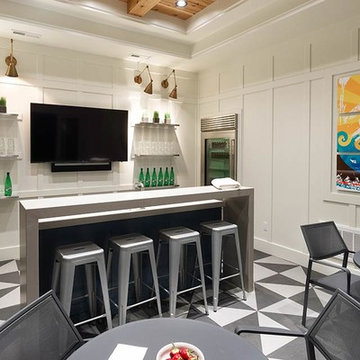
Example of a mid-sized farmhouse single-wall vinyl floor and multicolored floor seated home bar design in Salt Lake City with open cabinets, quartz countertops, white backsplash, wood backsplash and white countertops
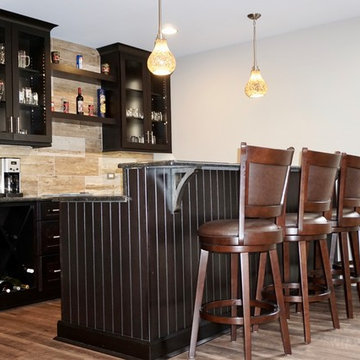
Cliq Studios Dayton cabinets in birch sable pair well with the wood look tile backsplash.
Example of a mid-sized transitional galley vinyl floor and brown floor seated home bar design in Chicago with open cabinets, black cabinets and beige backsplash
Example of a mid-sized transitional galley vinyl floor and brown floor seated home bar design in Chicago with open cabinets, black cabinets and beige backsplash
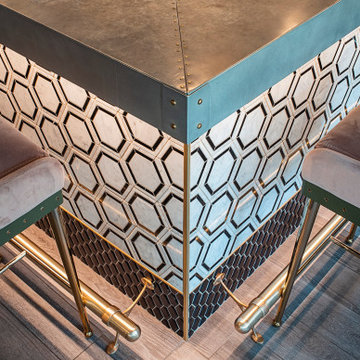
The Powder Room is a sophisticated 1920's inspired addition to the award-winning cocktail lounge Mo's House in Evansville's arts district. The interior features exposed steel beams, custom wall coverings and cherry wood accents.
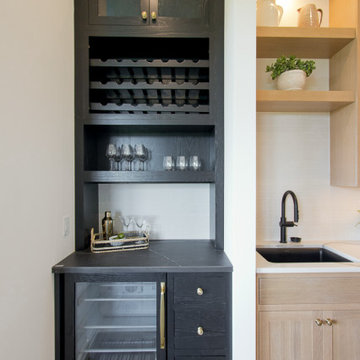
Black Oak Cabinets with Corian, Endura Black Marquis countertop
Wet bar - large cottage vinyl floor and brown floor wet bar idea in Other with open cabinets, quartz countertops and black countertops
Wet bar - large cottage vinyl floor and brown floor wet bar idea in Other with open cabinets, quartz countertops and black countertops
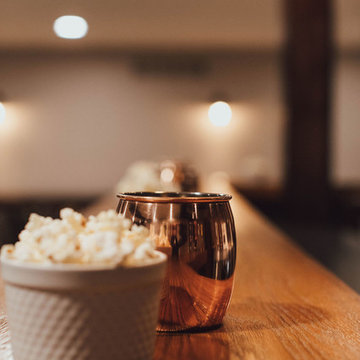
Home bar with a handmade wood bartop.
Large urban galley vinyl floor and beige floor seated home bar photo in Detroit with an undermount sink, open cabinets, black cabinets, wood countertops, brick backsplash, brown countertops and red backsplash
Large urban galley vinyl floor and beige floor seated home bar photo in Detroit with an undermount sink, open cabinets, black cabinets, wood countertops, brick backsplash, brown countertops and red backsplash
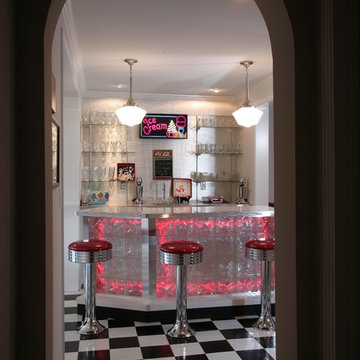
50's Soda Fountain Joint
Example of a mid-sized eclectic galley vinyl floor and multicolored floor seated home bar design in Atlanta with stainless steel countertops and open cabinets
Example of a mid-sized eclectic galley vinyl floor and multicolored floor seated home bar design in Atlanta with stainless steel countertops and open cabinets

Wet bar - mid-sized farmhouse galley vinyl floor and brown floor wet bar idea in Minneapolis with quartzite countertops, white backsplash, subway tile backsplash, white countertops, open cabinets and medium tone wood cabinets

Custom home bar with plenty of open shelving for storage.
Large urban galley vinyl floor and beige floor seated home bar photo in Detroit with an undermount sink, open cabinets, black cabinets, wood countertops, brick backsplash, brown countertops and red backsplash
Large urban galley vinyl floor and beige floor seated home bar photo in Detroit with an undermount sink, open cabinets, black cabinets, wood countertops, brick backsplash, brown countertops and red backsplash
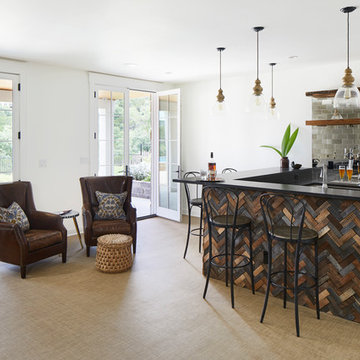
Interior view of the Northgrove Residence. Interior Design by Amity Worrell & Co. Construction by Smith Builders. Photography by Andrea Calo.
Huge beach style u-shaped vinyl floor and beige floor seated home bar photo in Austin with open cabinets, granite countertops, black countertops and metal backsplash
Huge beach style u-shaped vinyl floor and beige floor seated home bar photo in Austin with open cabinets, granite countertops, black countertops and metal backsplash

Lowell Custom Homes, Lake Geneva, WI.,
Home Coffee and Beverage Bar, open shelving, game table, open shelving, lighting, glass door refrigerator,
Example of a large transitional single-wall gray floor and vinyl floor wet bar design in Milwaukee with an undermount sink, open cabinets, gray cabinets, quartz countertops, blue backsplash and ceramic backsplash
Example of a large transitional single-wall gray floor and vinyl floor wet bar design in Milwaukee with an undermount sink, open cabinets, gray cabinets, quartz countertops, blue backsplash and ceramic backsplash
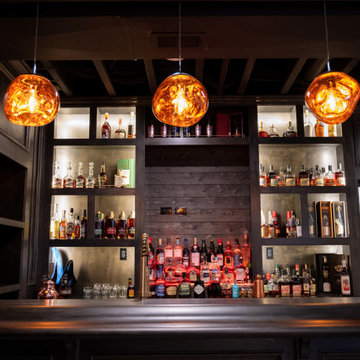
Example of a large galley vinyl floor and brown floor seated home bar design in Detroit with a drop-in sink, open cabinets, dark wood cabinets, wood countertops and brown countertops
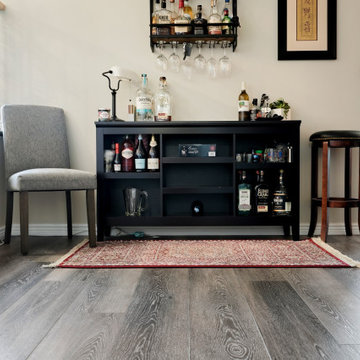
A rustic, wire-brushed design with tones ranging from burnt umber to wicker. This weather-beaten oak style works wonders in a modern farmhouse looking for durable vinyl floors. With the Modin Collection, we have raised the bar on luxury vinyl plank. The result is a new standard in resilient flooring. Modin offers true embossed in register texture, a low sheen level, a rigid SPC core, an industry-leading wear layer, and so much more.
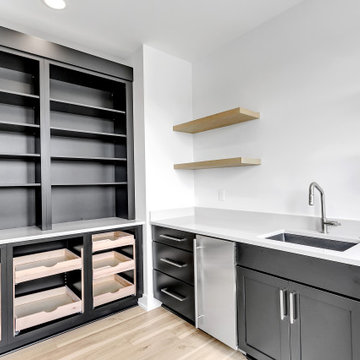
Butler pantry
Inspiration for a large scandinavian l-shaped vinyl floor and brown floor home bar remodel in Other with an undermount sink, open cabinets, black cabinets, quartzite countertops, gray backsplash, quartz backsplash and gray countertops
Inspiration for a large scandinavian l-shaped vinyl floor and brown floor home bar remodel in Other with an undermount sink, open cabinets, black cabinets, quartzite countertops, gray backsplash, quartz backsplash and gray countertops
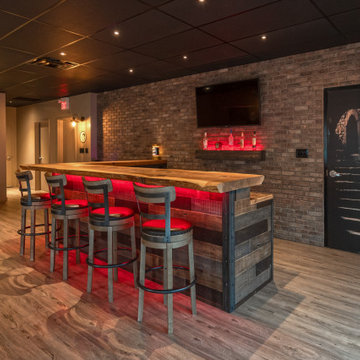
A close friend of one of our owners asked for some help, inspiration, and advice in developing an area in the mezzanine level of their commercial office/shop so that they could entertain friends, family, and guests. They wanted a bar area, a poker area, and seating area in a large open lounge space. So although this was not a full-fledged Four Elements project, it involved a Four Elements owner's design ideas and handiwork, a few Four Elements sub-trades, and a lot of personal time to help bring it to fruition. You will recognize similar design themes as used in the Four Elements office like barn-board features, live edge wood counter-tops, and specialty LED lighting seen in many of our projects. And check out the custom poker table and beautiful rope/beam light fixture constructed by our very own Peter Russell. What a beautiful and cozy space!
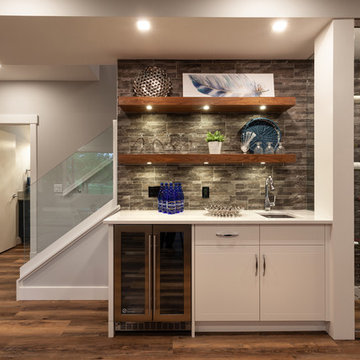
Inspiration for a mid-sized transitional single-wall vinyl floor and brown floor wet bar remodel in Calgary with an undermount sink, open cabinets, brown cabinets, quartzite countertops, gray backsplash, stone tile backsplash and white countertops
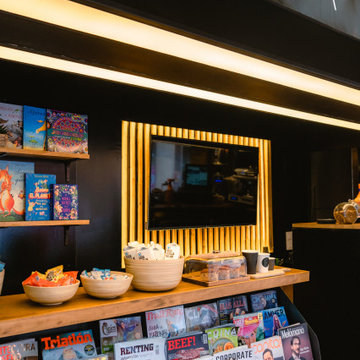
Renovación integral de un quiosco en el barrio de Sagrada Familia en Barcelona. Se ha creado un diseño que atraiga a los clientes de manera visual ya que se encuentra en uno de los barrios más turísticos de Barcelona.
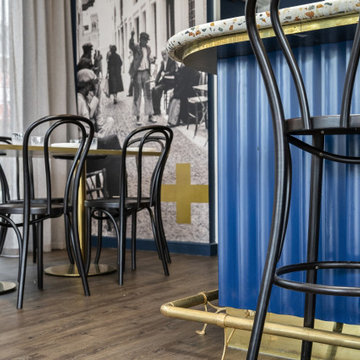
Inspiration for a mid-sized mediterranean u-shaped vinyl floor and brown floor seated home bar remodel in Melbourne with open cabinets, dark wood cabinets, terrazzo countertops, glass sheet backsplash and multicolored countertops
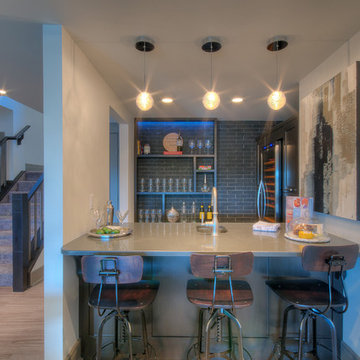
Earl Raatz
Example of a mid-sized classic l-shaped vinyl floor seated home bar design in Calgary with open cabinets, an undermount sink, gray cabinets, solid surface countertops, gray backsplash and subway tile backsplash
Example of a mid-sized classic l-shaped vinyl floor seated home bar design in Calgary with open cabinets, an undermount sink, gray cabinets, solid surface countertops, gray backsplash and subway tile backsplash
Vinyl Floor Home Bar with Open Cabinets Ideas
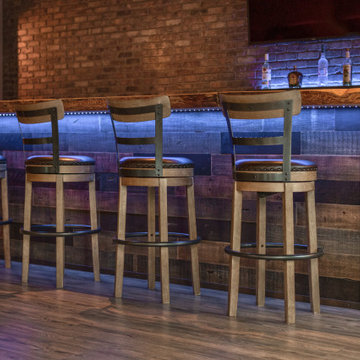
A close friend of one of our owners asked for some help, inspiration, and advice in developing an area in the mezzanine level of their commercial office/shop so that they could entertain friends, family, and guests. They wanted a bar area, a poker area, and seating area in a large open lounge space. So although this was not a full-fledged Four Elements project, it involved a Four Elements owner's design ideas and handiwork, a few Four Elements sub-trades, and a lot of personal time to help bring it to fruition. You will recognize similar design themes as used in the Four Elements office like barn-board features, live edge wood counter-tops, and specialty LED lighting seen in many of our projects. And check out the custom poker table and beautiful rope/beam light fixture constructed by our very own Peter Russell. What a beautiful and cozy space!
1





