Vinyl Floor Home Bar with White Cabinets Ideas
Refine by:
Budget
Sort by:Popular Today
1 - 20 of 246 photos
Item 1 of 3

custom floating shelves to display Japanese whiskey collection above dry bar and wine fridge
Example of a trendy single-wall vinyl floor dry bar design in San Francisco with floating shelves, white cabinets, quartzite countertops, white backsplash and white countertops
Example of a trendy single-wall vinyl floor dry bar design in San Francisco with floating shelves, white cabinets, quartzite countertops, white backsplash and white countertops
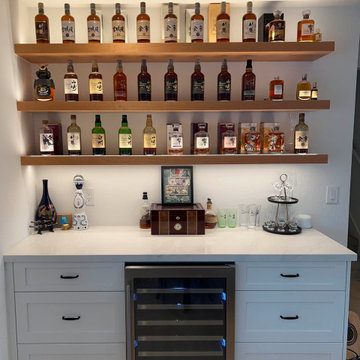
custom floating shelves to display Japanese whiskey collection above dry bar and wine fridge
Trendy single-wall vinyl floor dry bar photo in San Francisco with floating shelves, white cabinets, quartzite countertops, white backsplash and white countertops
Trendy single-wall vinyl floor dry bar photo in San Francisco with floating shelves, white cabinets, quartzite countertops, white backsplash and white countertops

Pool parties and sports-watching are cherished activities for the family of this 1961 ranch home in San Jose’s Willow Glen neighborhood. As the design process evolved, the idea of the Ultimate Cocktail Bar emerged and developed into an integral component of the new bright kitchen.
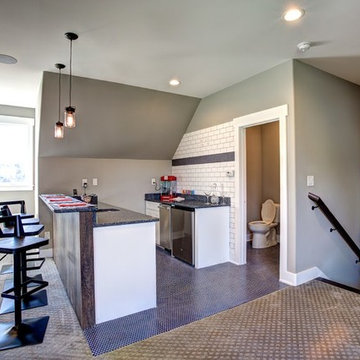
Example of a mid-sized transitional galley vinyl floor and blue floor seated home bar design in Other with an undermount sink, shaker cabinets, white cabinets, quartz countertops, white backsplash and subway tile backsplash
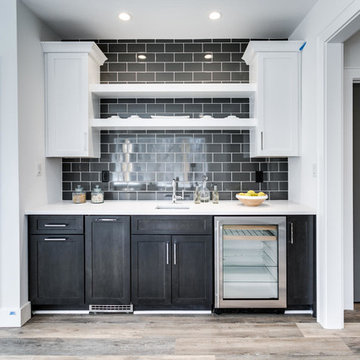
Cottage single-wall vinyl floor wet bar photo in DC Metro with an undermount sink, shaker cabinets, white cabinets, quartz countertops, black backsplash and subway tile backsplash
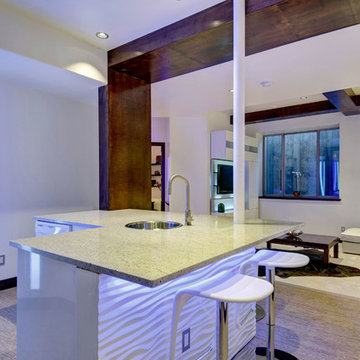
The cool color palette of the space is contrasted and accented by the warm wood canopy that wraps the bar and in the asymmetrical coffered ceiling. ©Finished Basement Company
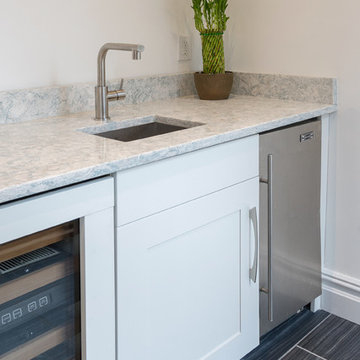
Home bar - large contemporary u-shaped vinyl floor and gray floor home bar idea in Philadelphia with an undermount sink, shaker cabinets, white cabinets, marble countertops, blue backsplash and glass tile backsplash
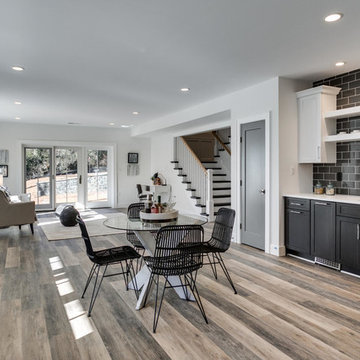
Wet bar - country single-wall vinyl floor wet bar idea in DC Metro with an undermount sink, shaker cabinets, white cabinets, quartz countertops, black backsplash and subway tile backsplash
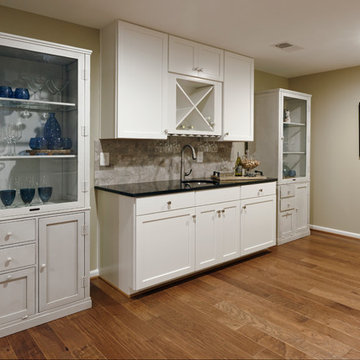
Inspiration for a mid-sized transitional single-wall vinyl floor and brown floor wet bar remodel in DC Metro with an undermount sink, shaker cabinets, white cabinets, solid surface countertops, multicolored backsplash and subway tile backsplash
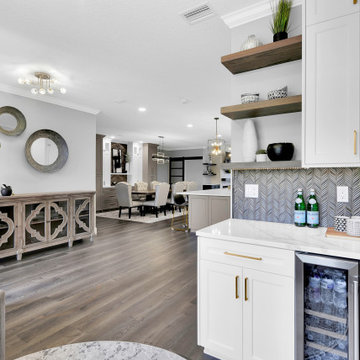
Example of a large farmhouse single-wall vinyl floor and brown floor home bar design in Jacksonville with recessed-panel cabinets, white cabinets, quartz countertops, black backsplash, mosaic tile backsplash and white countertops
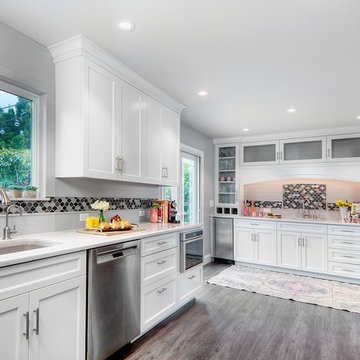
Pool parties and sports-watching are cherished activities for the family of this 1961 ranch home in San Jose’s Willow Glen neighborhood. The clients wanted to open up the kitchen space to create a seamless flow to the home’s living spaces, as well as the pool and patio spaces in their back garden.

Mid-sized elegant galley vinyl floor seated home bar photo in Providence with an undermount sink, recessed-panel cabinets, white cabinets, quartzite countertops, green backsplash and glass tile backsplash
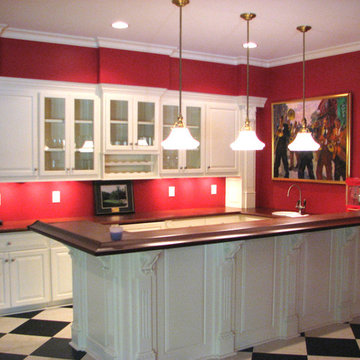
Game Room/Bar Kitchen, Custom Cabinets, Wood Countertop
Seated home bar - mid-sized traditional galley vinyl floor seated home bar idea in Raleigh with a drop-in sink, raised-panel cabinets, white cabinets and solid surface countertops
Seated home bar - mid-sized traditional galley vinyl floor seated home bar idea in Raleigh with a drop-in sink, raised-panel cabinets, white cabinets and solid surface countertops
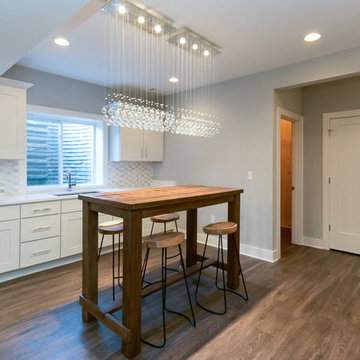
Doug Peyton
Example of a mid-sized transitional single-wall vinyl floor wet bar design in Cedar Rapids with an undermount sink, shaker cabinets, white cabinets, quartz countertops, white backsplash and stone tile backsplash
Example of a mid-sized transitional single-wall vinyl floor wet bar design in Cedar Rapids with an undermount sink, shaker cabinets, white cabinets, quartz countertops, white backsplash and stone tile backsplash
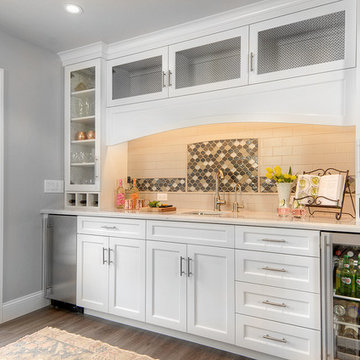
Inspiration for a mid-sized transitional galley brown floor and vinyl floor wet bar remodel in San Francisco with recessed-panel cabinets, white cabinets, mosaic tile backsplash, white countertops, an undermount sink, quartz countertops and multicolored backsplash
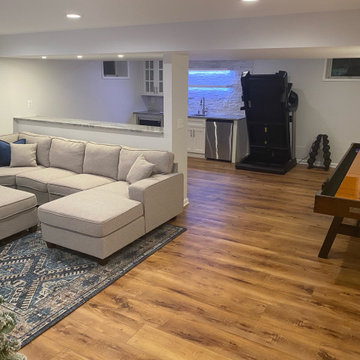
Transitional single-wall vinyl floor wet bar photo with an undermount sink, recessed-panel cabinets, white cabinets, granite countertops, white backsplash and stone tile backsplash
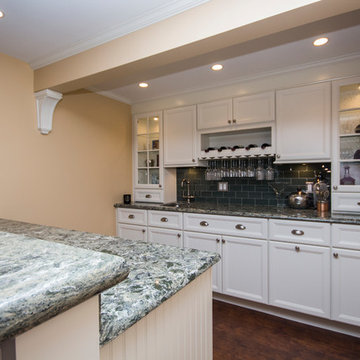
Example of a mid-sized classic galley vinyl floor seated home bar design in Providence with an undermount sink, recessed-panel cabinets, white cabinets, quartzite countertops, green backsplash and glass tile backsplash
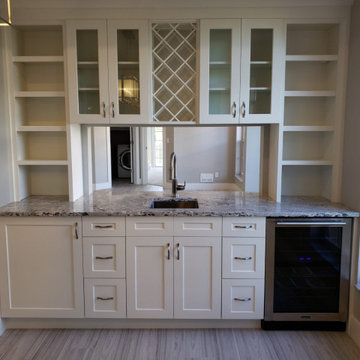
Inspiration for a mid-sized transitional single-wall vinyl floor and gray floor wet bar remodel in Miami with an undermount sink, recessed-panel cabinets, white cabinets, granite countertops and multicolored countertops
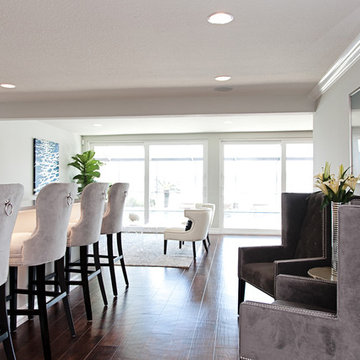
What once was a 1980's time capsule, is now beautiful lakefront living with a glam vibe. A complete renovation including the kitchen, all three bathrooms and adding a custom bar room. However, we didn't stop there! Custom designed interiors throughout the entire home, makes this residence a comfortable and chic place to live.
Finding inspiration from their lake view, we incorporated that element throughout the home. A tasteful white and blue palette mixed with metals and lovely textures. Bold geometrics paired subtle feminine curves, all while keeping durability and everyday living in mind.
Native House Photography
Vinyl Floor Home Bar with White Cabinets Ideas
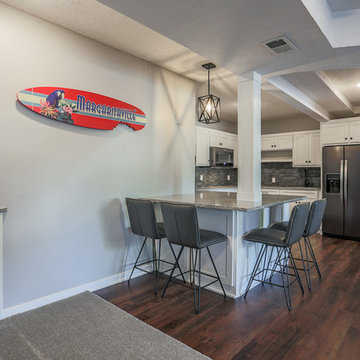
Before this remodel the support pole seemed like it was right in the middle of traffic pattern. I moved the refrigerator from the opposite kitchenette corner and ran the counter tops in a 'U' shape and created a peninsula that added seating, increased the counter space, improved flow in and out of the kitchen and removed the nuisance of the support pole.
1





