Vinyl Floor Kitchen with Porcelain Backsplash Ideas
Refine by:
Budget
Sort by:Popular Today
81 - 100 of 3,839 photos
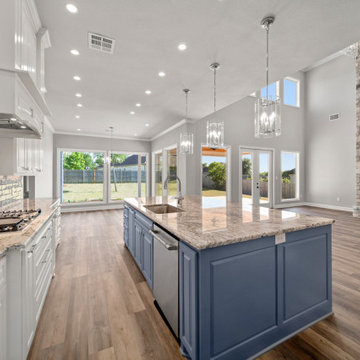
Open concept kitchen - large traditional l-shaped vinyl floor and brown floor open concept kitchen idea in Austin with a single-bowl sink, shaker cabinets, white cabinets, granite countertops, gray backsplash, porcelain backsplash, stainless steel appliances, an island and brown countertops
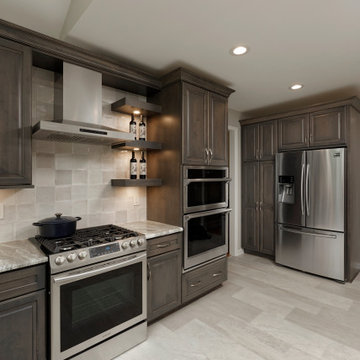
Inspiration for a transitional vinyl floor and gray floor eat-in kitchen remodel in DC Metro with a farmhouse sink, raised-panel cabinets, dark wood cabinets, quartzite countertops, gray backsplash, porcelain backsplash, stainless steel appliances, an island and multicolored countertops
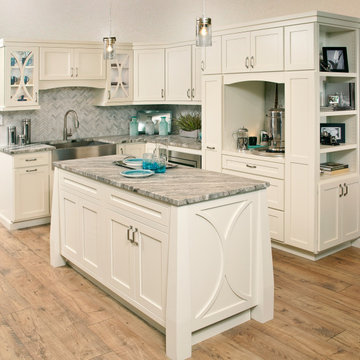
Provided a lighter look to this wet bar area.
Mid-sized cottage l-shaped vinyl floor and brown floor eat-in kitchen photo in Portland with a farmhouse sink, shaker cabinets, white cabinets, granite countertops, metallic backsplash, porcelain backsplash, stainless steel appliances, an island and white countertops
Mid-sized cottage l-shaped vinyl floor and brown floor eat-in kitchen photo in Portland with a farmhouse sink, shaker cabinets, white cabinets, granite countertops, metallic backsplash, porcelain backsplash, stainless steel appliances, an island and white countertops
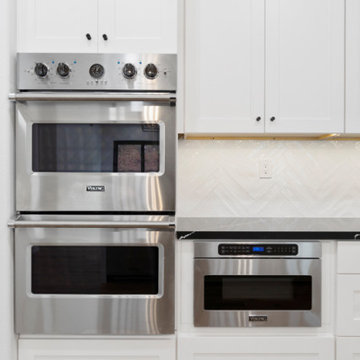
Mid-sized transitional vinyl floor, brown floor and exposed beam eat-in kitchen photo in Orange County with a farmhouse sink, shaker cabinets, white cabinets, marble countertops, white backsplash, porcelain backsplash, stainless steel appliances, no island and black countertops
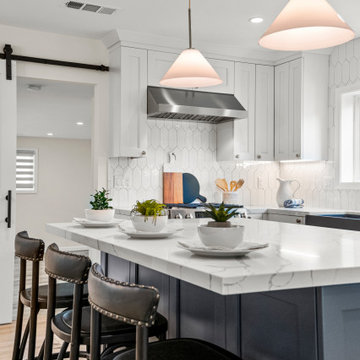
On the next leg of the journey was the modern hybrid Farmstead style Great room. The bold black granite apron sink brings wonderful diversity, when paired with the Hale Navy Island, and Lunada Bay backsplash tile that encases the kitchen. The Breakfast nook was a wonderful added touch for this project, where the family can enjoy a wonderful meal or morning coffee together.
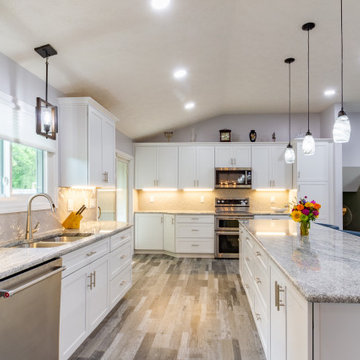
We installed a structural beam so that we could remove walls and totally open up this space! We installed new cabinets, counters, backsplash, lighting, flooring and paint for a space that is perfect for entertaining!
Decorating by Colleen Primm Design.
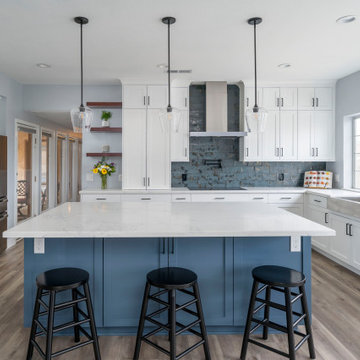
We took an outdated traditional kitchen, bar, and great room and transformed it into an entertainer's dream. The dated oak cabinets throughout the space were replaced with custom cabinets. Crisp white shaker cabinets wrap around the U-shape kitchen. A bold blue with hints of black porcelain tile serves as the focal point. The extra-large island offers ample sitting, storage, trash can, and spice pull-outs. Pops of black accents transition from the pot filler, door pulls, and the elegant light pendants. The wood-like luxury vinyl flooring runs continuously through the house for a warm cohesive look.
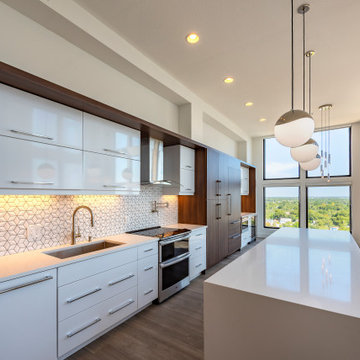
Example of a small trendy single-wall vinyl floor and gray floor open concept kitchen design in Tampa with a drop-in sink, flat-panel cabinets, white cabinets, quartz countertops, white backsplash, porcelain backsplash, paneled appliances, an island and white countertops
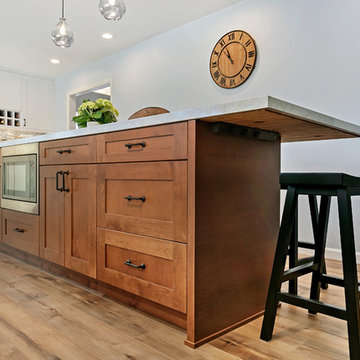
Open concept kitchen - large transitional l-shaped vinyl floor and brown floor open concept kitchen idea in Tampa with a farmhouse sink, shaker cabinets, white cabinets, quartz countertops, white backsplash, porcelain backsplash, stainless steel appliances, an island and white countertops
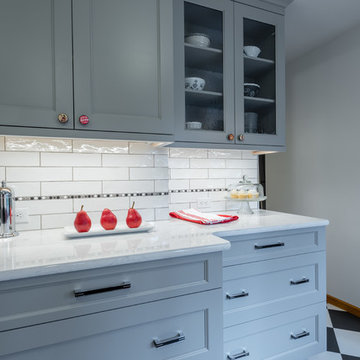
Soundview 360
Inspiration for a mid-sized transitional galley vinyl floor and multicolored floor eat-in kitchen remodel in Seattle with a farmhouse sink, shaker cabinets, gray cabinets, quartz countertops, multicolored backsplash, porcelain backsplash, stainless steel appliances and no island
Inspiration for a mid-sized transitional galley vinyl floor and multicolored floor eat-in kitchen remodel in Seattle with a farmhouse sink, shaker cabinets, gray cabinets, quartz countertops, multicolored backsplash, porcelain backsplash, stainless steel appliances and no island
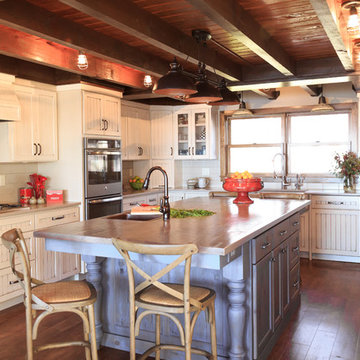
McCarten Design, Interior Design & Photo Styling | TEM Photography | Please Note: All “related,” “similar,” and “sponsored” products tagged or listed by Houzz are not actual products pictured and have not been approved by McCarten Design. For information on actual products used, please contact mcd@mccartendesign.com.
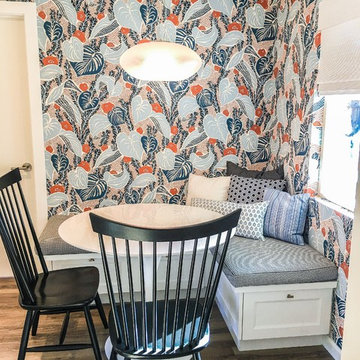
Kitchens Unlimited
Eat-in kitchen - mid-sized traditional u-shaped vinyl floor and brown floor eat-in kitchen idea in San Francisco with a single-bowl sink, shaker cabinets, blue cabinets, quartz countertops, gray backsplash, porcelain backsplash, stainless steel appliances and white countertops
Eat-in kitchen - mid-sized traditional u-shaped vinyl floor and brown floor eat-in kitchen idea in San Francisco with a single-bowl sink, shaker cabinets, blue cabinets, quartz countertops, gray backsplash, porcelain backsplash, stainless steel appliances and white countertops
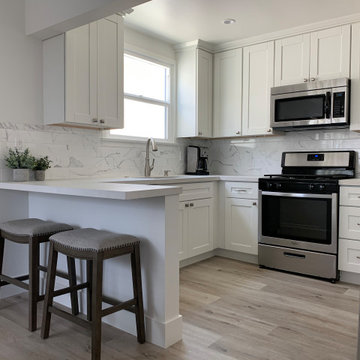
Beautiful property close to the beach. Open living, dining, and family room all dressed in a light color palette.
Small transitional u-shaped vinyl floor and beige floor enclosed kitchen photo in Orange County with a double-bowl sink, shaker cabinets, white cabinets, quartz countertops, gray backsplash, porcelain backsplash, stainless steel appliances, a peninsula and white countertops
Small transitional u-shaped vinyl floor and beige floor enclosed kitchen photo in Orange County with a double-bowl sink, shaker cabinets, white cabinets, quartz countertops, gray backsplash, porcelain backsplash, stainless steel appliances, a peninsula and white countertops
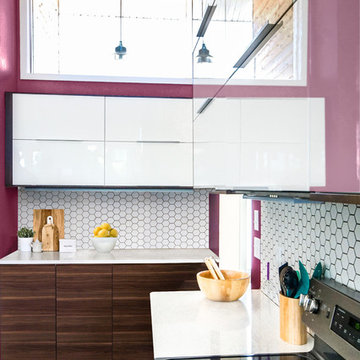
Although this home has a small footprint, the kitchen area boasts vaulted ceilings and ample windows to keep the area light and bright. High gloss upper cabinets helps maintain the light feeling while dark wood tones help visually ground the kitchen in this tall and open space.
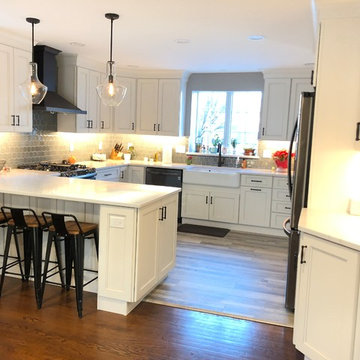
Main Line Kitchen Design's unique business model allows our customers to work with the most experienced designers and get the most competitive kitchen cabinet pricing.
How does Main Line Kitchen Design offer the best designs along with the most competitive kitchen cabinet pricing? We are a more modern and cost effective business model. We are a kitchen cabinet dealer and design team that carries the highest quality kitchen cabinetry, is experienced, convenient, and reasonable priced. Our five award winning designers work by appointment only, with pre-qualified customers, and only on complete kitchen renovations.
Our designers are some of the most experienced and award winning kitchen designers in the Delaware Valley. We design with and sell 8 nationally distributed cabinet lines. Cabinet pricing is slightly less than major home centers for semi-custom cabinet lines, and significantly less than traditional showrooms for custom cabinet lines.
After discussing your kitchen on the phone, first appointments always take place in your home, where we discuss and measure your kitchen. Subsequent appointments usually take place in one of our offices and selection centers where our customers consider and modify 3D designs on flat screen TV's. We can also bring sample doors and finishes to your home and make design changes on our laptops in 20-20 CAD with you, in your own kitchen.
Call today! We can estimate your kitchen project from soup to nuts in a 15 minute phone call and you can find out why we get the best reviews on the internet. We look forward to working with you.
As our company tag line says:
"The world of kitchen design is changing..."
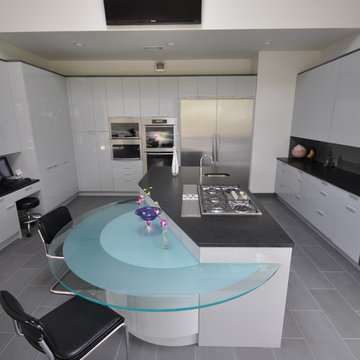
Inspiration for a large contemporary u-shaped vinyl floor eat-in kitchen remodel in Dallas with an undermount sink, flat-panel cabinets, white cabinets, solid surface countertops, gray backsplash, porcelain backsplash, stainless steel appliances and an island
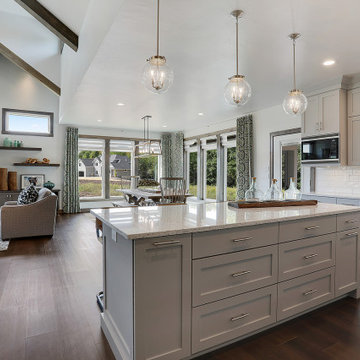
Mid-sized transitional u-shaped vinyl floor and brown floor open concept kitchen photo in Other with an undermount sink, flat-panel cabinets, gray cabinets, quartz countertops, white backsplash, porcelain backsplash, stainless steel appliances, an island and white countertops
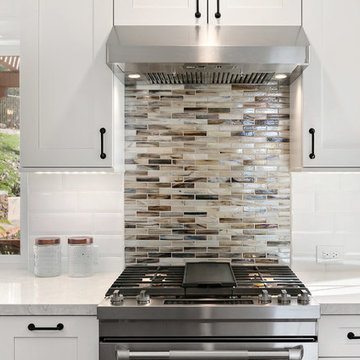
Inspiration for a large transitional l-shaped vinyl floor and brown floor open concept kitchen remodel in Tampa with a farmhouse sink, shaker cabinets, white cabinets, quartz countertops, white backsplash, porcelain backsplash, stainless steel appliances, an island and white countertops
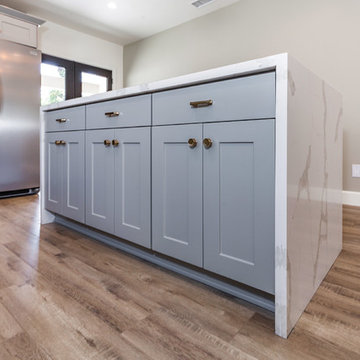
This was part of a full house remodel in Woodland Hills, we knocked out a wall separating the kitchen from the living creating the most desirable open space concept.
It has Vinyl flooring throughout and a magnificent view to the patio and pool area.
Vinyl Floor Kitchen with Porcelain Backsplash Ideas
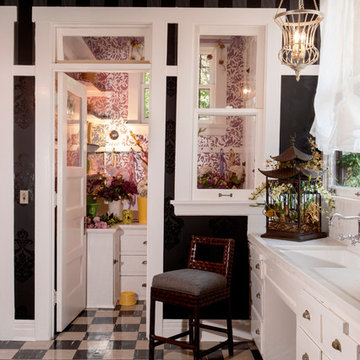
Mary E. Nichols photography
Inspiration for a large timeless vinyl floor kitchen pantry remodel in Los Angeles with a single-bowl sink, flat-panel cabinets, white cabinets, marble countertops, white backsplash, porcelain backsplash and black appliances
Inspiration for a large timeless vinyl floor kitchen pantry remodel in Los Angeles with a single-bowl sink, flat-panel cabinets, white cabinets, marble countertops, white backsplash, porcelain backsplash and black appliances
5





